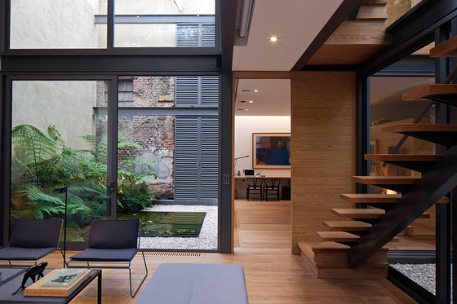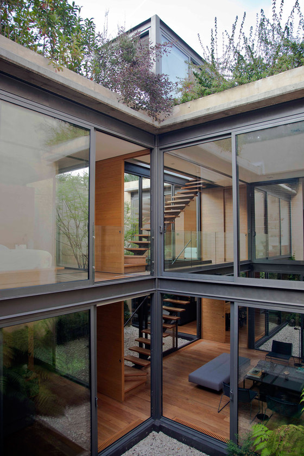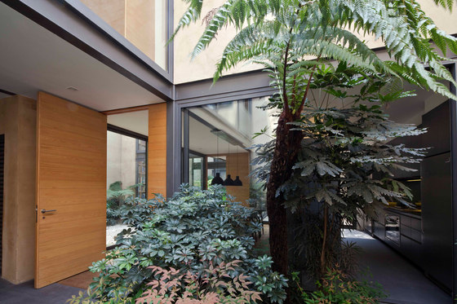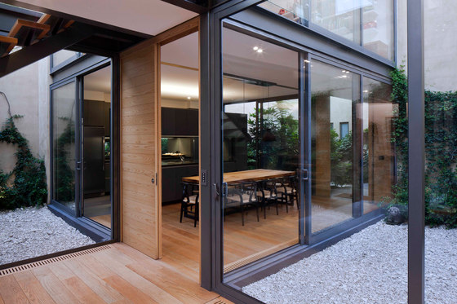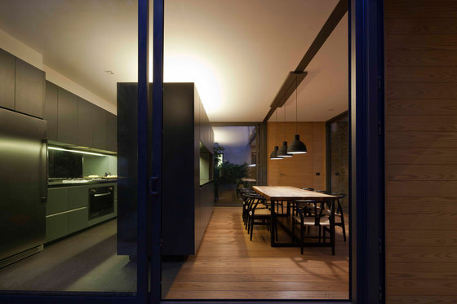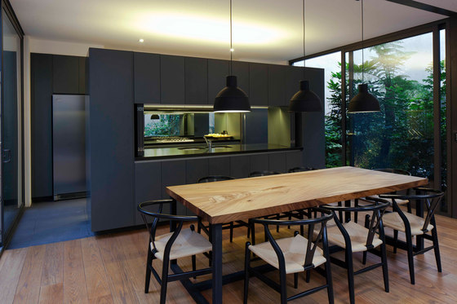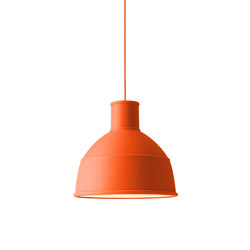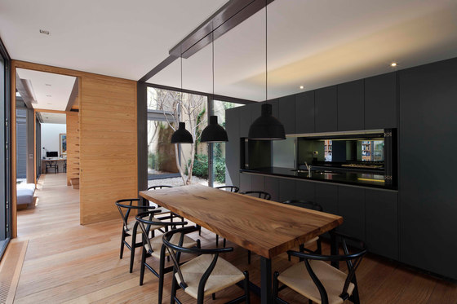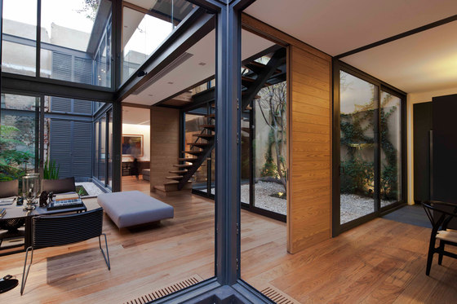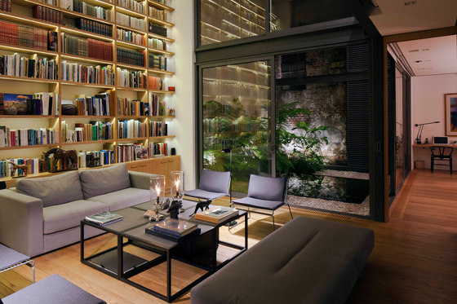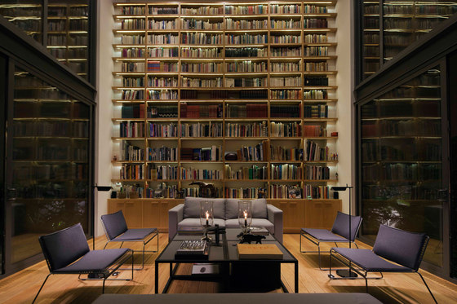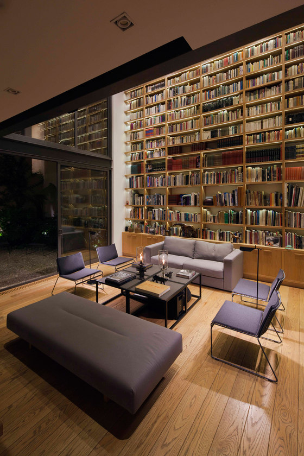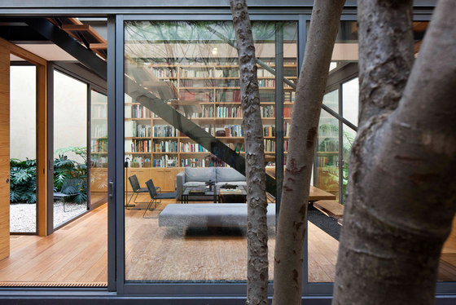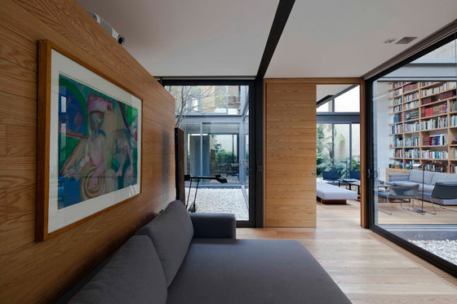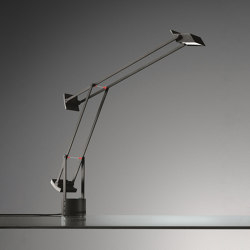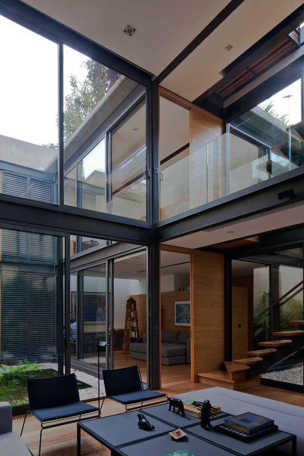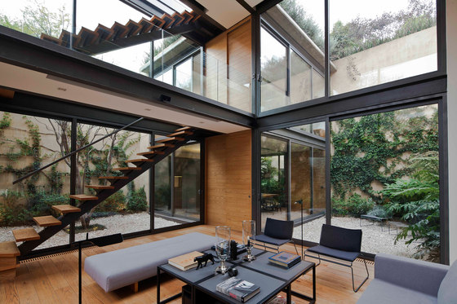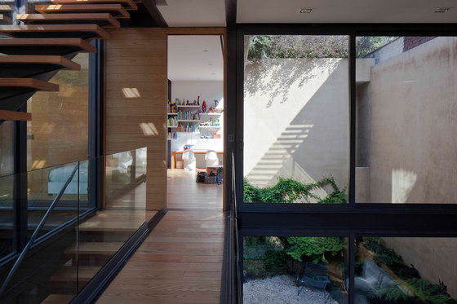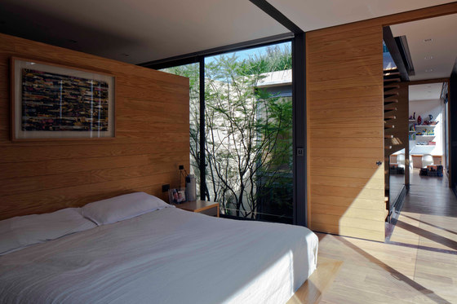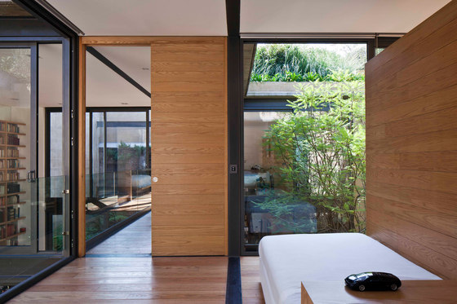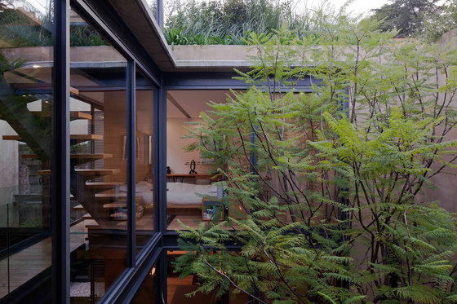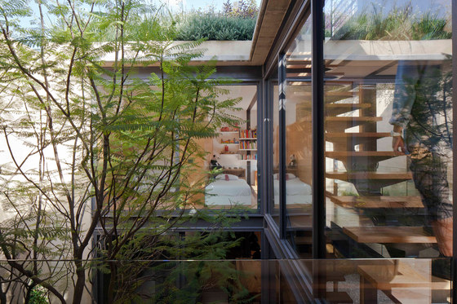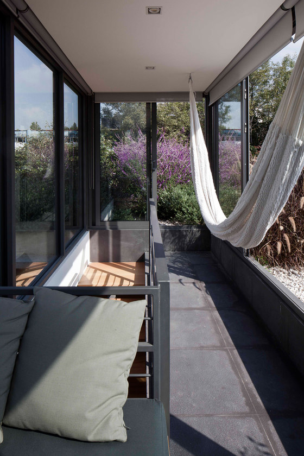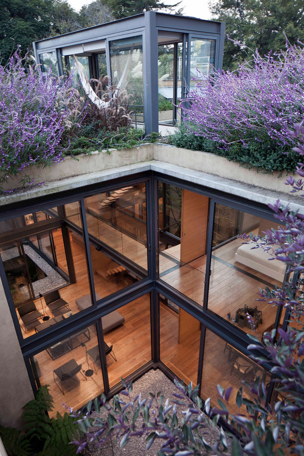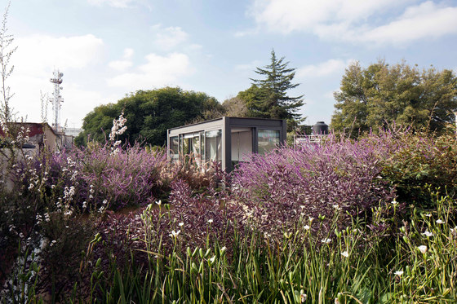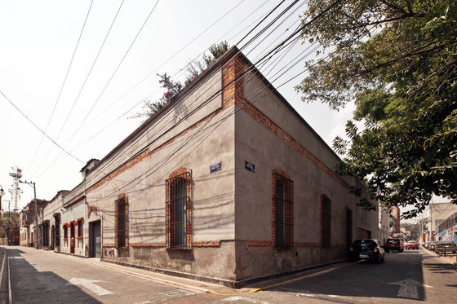Located in the old district of Tacubaya in Mexico City, this house employs a contemporary language in an attempt to reinterpret the use of patios.
The floor plan can be read like a chessboard, alternating solid volumes and open patios; but since the design of the house is all in glass, the space is conceived as one: the inside becomes the outside and vice-versa.
The metal structure plays an important role in the project by creating a three-dimensional grid that defines the spaces and which is slender enough to allow transparency. The visible structure of both the ceilings and the floors provide rhythm and order.
The vegetation in the patios is an integral part of the house, creating the impression of bringing the outside in.
A garden decorates the roof, where a glass cube rises in the middle of the plants; its purpose is to regulate the temperature of the house but also creates an ideal spot to read and contemplate the vegetation and roofs of the ancient district of Tacubaya.
Area: 3,390 sq ft
Andrés Stebelski Arquitecto
Structure: Mata/Triana Ingenieros
Installations: RCL Instalaciones
Construction: Lucio Núñez
Landscape: Manuel Quintanilla
