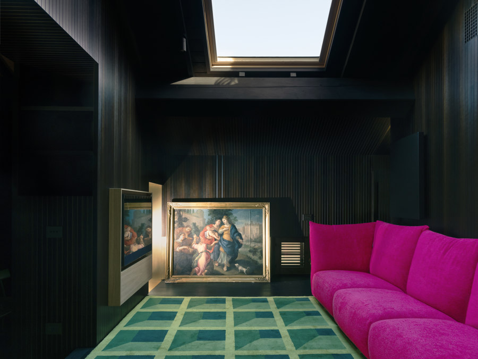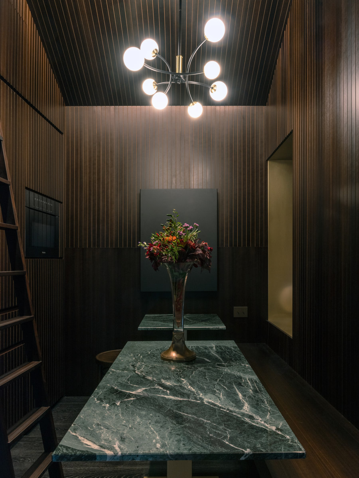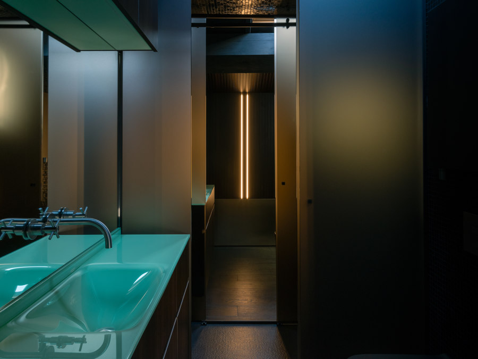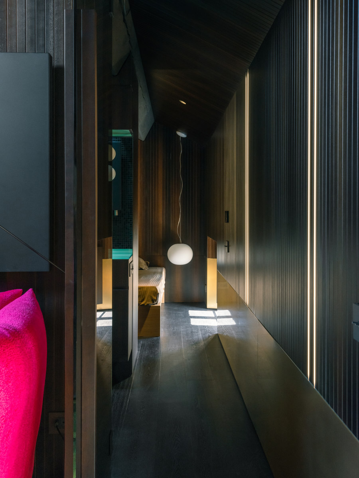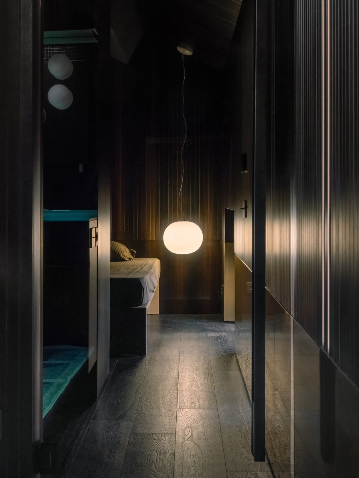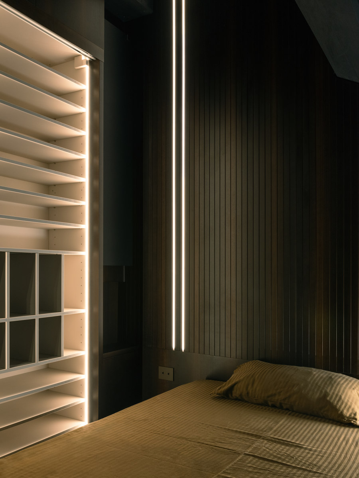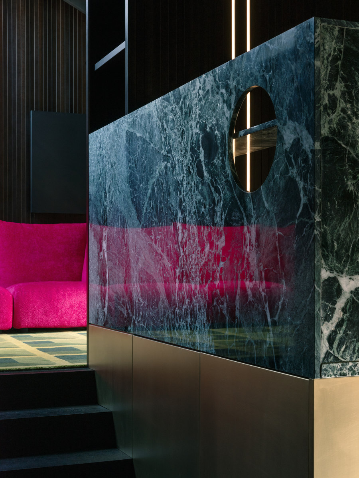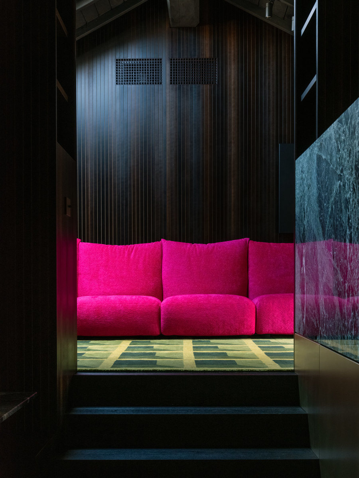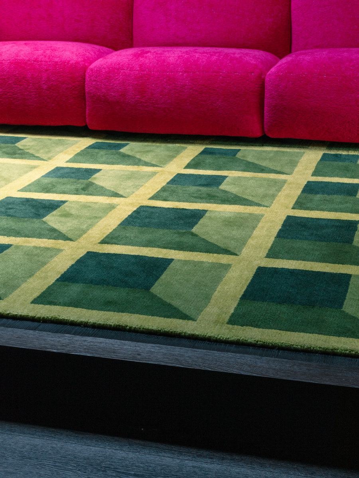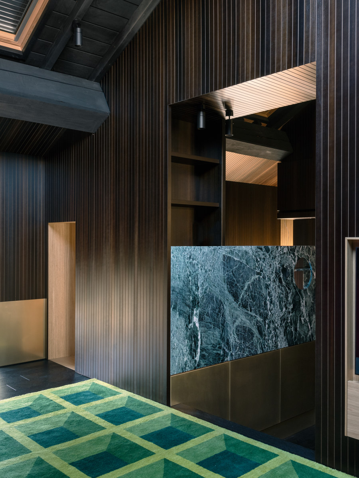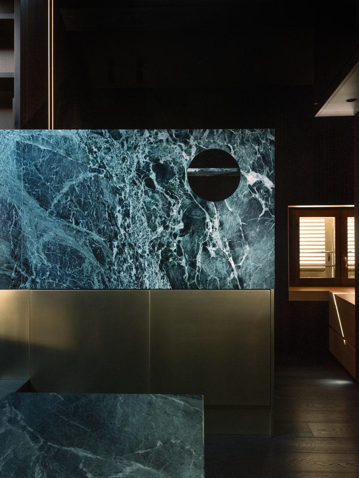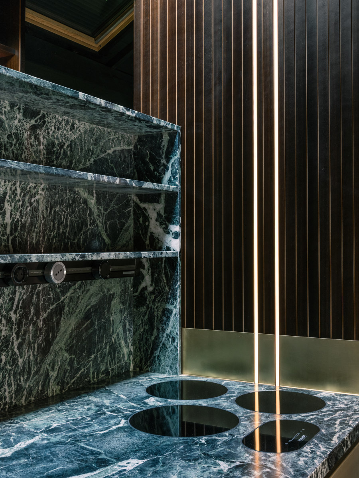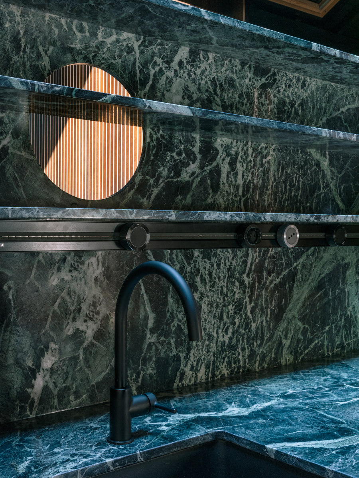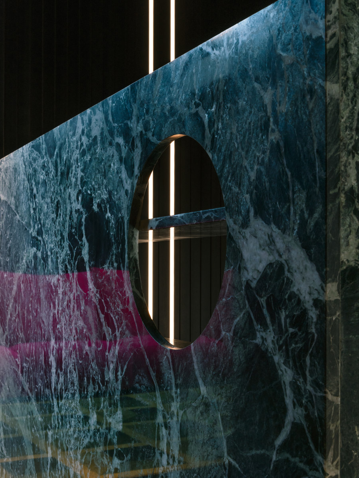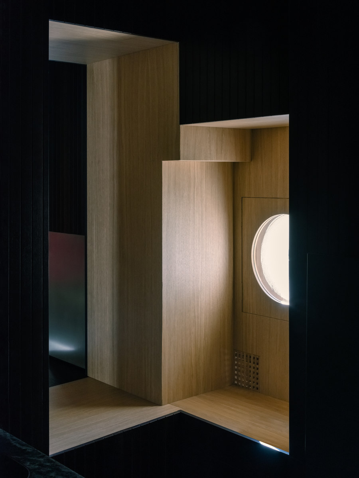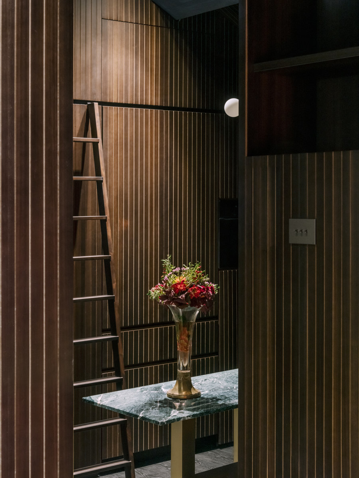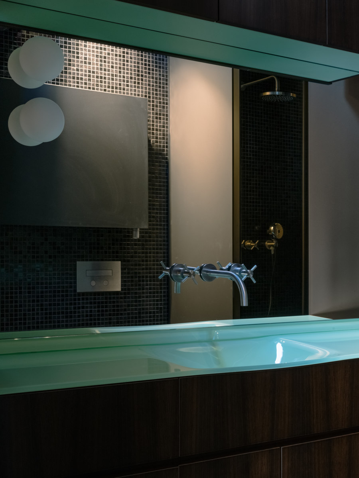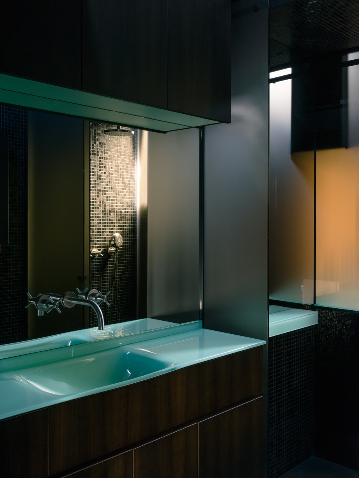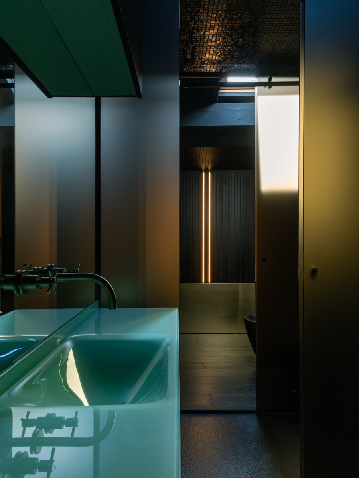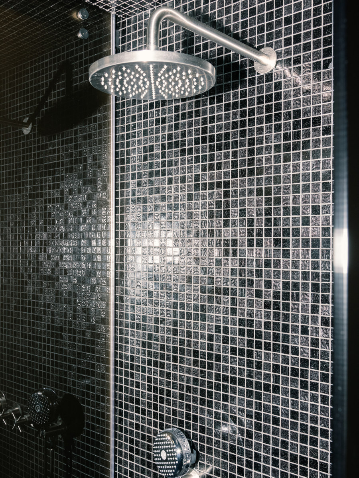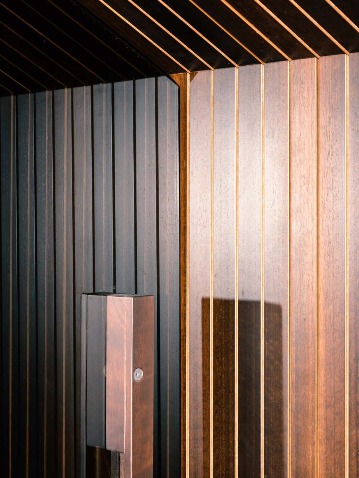At first glance, it is hard to imagine that this tiny apartment of only 59 square meters is hidden within an 18th-century palazzo. Located in the heart of Verona, Italy, the beautiful historic building is arranged around a central courtyard.
Situated on the top attic floor, the apartment lacks full-height windows due to its position. Natural light enters through just two small windows and a skylight on the upper level. The rest is supplemented by lamps, creating a unique atmosphere and a stunning interplay of shadows.
The apartment’s layout is rectangular and divided across two levels. The first lower level provides direct access to the kitchen and dining area, while the second level houses the living room, two bathrooms, and two bedrooms.
The entrance, with its kitchen and dining area, is set approximately 65 cm lower than the rest of the house. A large opening in the separating wall allows access to the living room, directly connecting the two spaces.Two additional openings on the same wall create visual axes between the living and sleeping areas, enhancing the perception of the interior space.
The furnishings are custom-made to optimize the limited space, defining the interiors with an almost tailored approach, where details and materials give the home a distinct character.
The design concept is deeply tied to light, which accentuates the materials and the relationships between furnishings. This interplay is enriched by the shades and textures of precious surfaces in brass, oak, and eucalyptus.
A vintage chandelier is complemented by black Reggiani spotlights, a ‘Glo-Ball’ lamp by Jasper Morrison for Flos, and a ‘Daphine’ reading lamp by designer Tommaso Cimini for Lumina.
Design Team:
Architects: Archiplanstudio
Team: Diego Cisi and Stefano Gorni Silvestrini with Jacopo Rettondini, Oreste Sanese, Francesca Brescia, and Alfonsina Benetti Architects
Carpentry Works: Ebanisteria Arredo by Montanaro Elvino and Mauro – Curtatone
