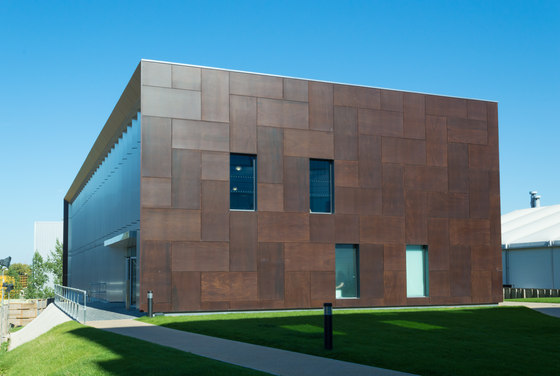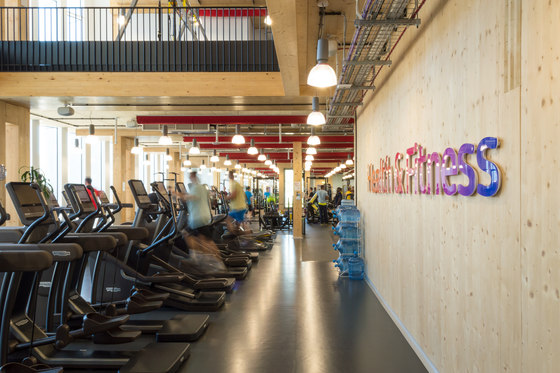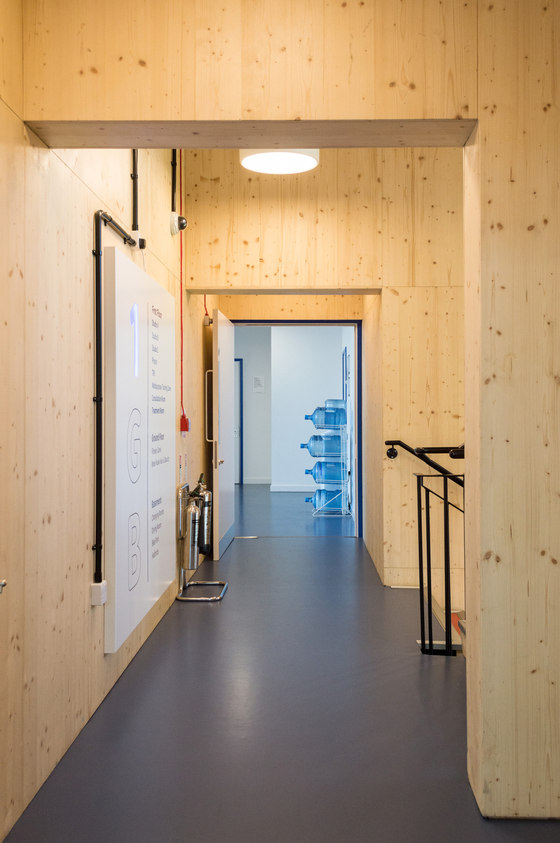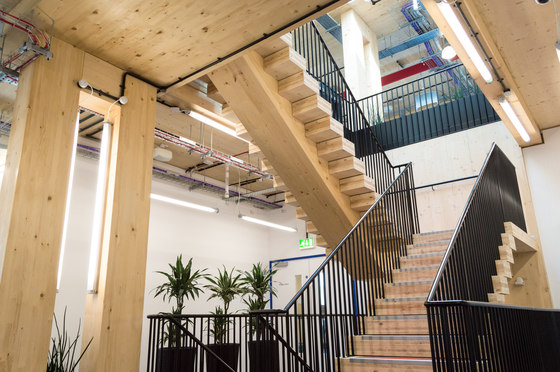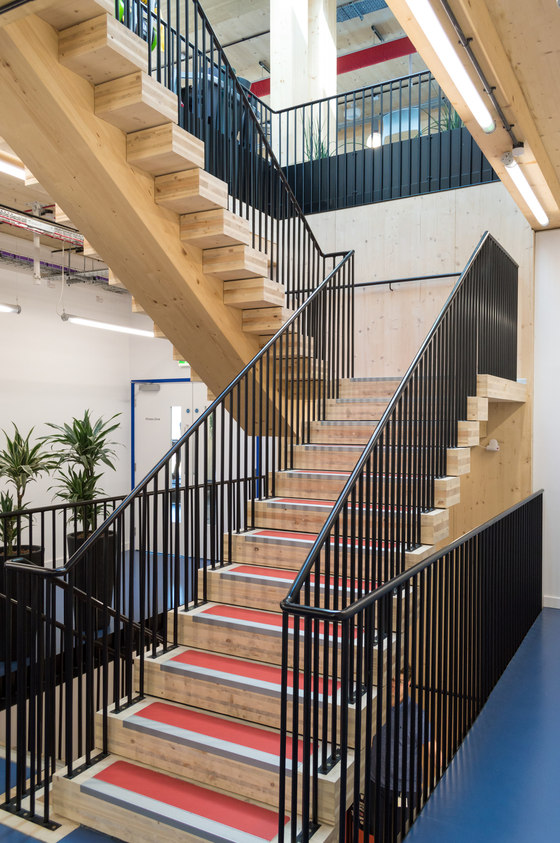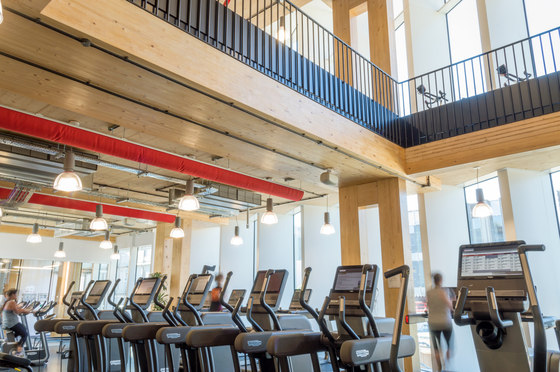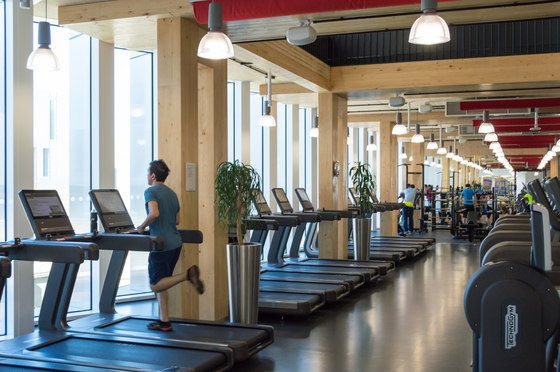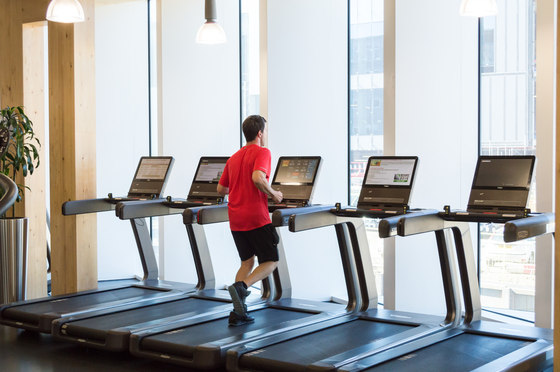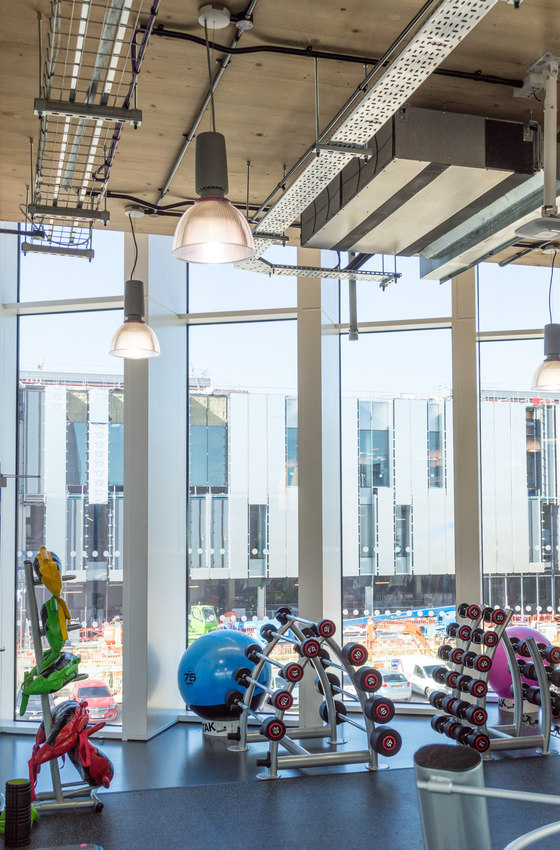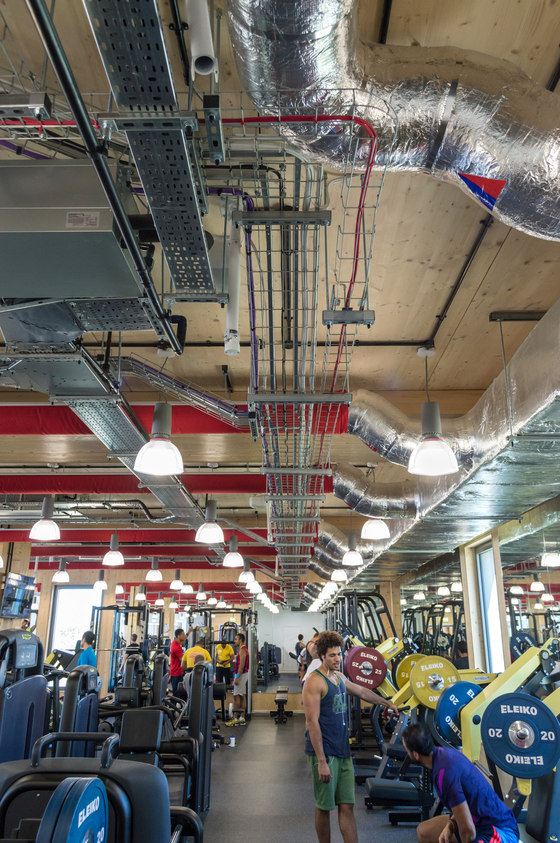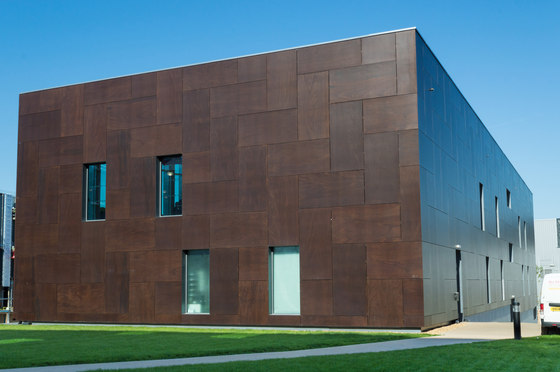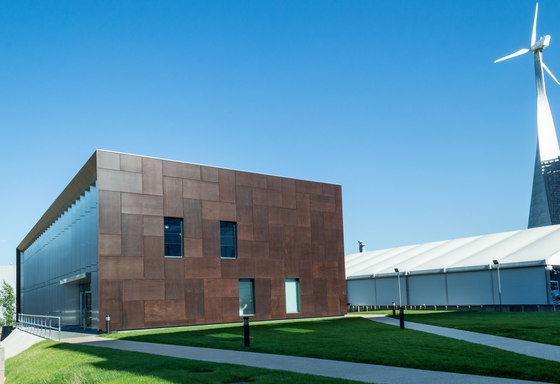Arup collaborated with dRMM architects to deliver this unique, state of the art gymnasium. The building was constructed mostly out of cross laminated timber (CLT) and glulam; the engineered woods of the future. Cost effective, sustainable and structurally intelligent, engineered timber allows for an advanced and sophisticated design. The faster fabrication time for this building material also led to a shorter overall delivery period.
Integrating building services with the timber structure was a critical part of the overall design approach. Rather than using conventional deep downstand beams to support the CLT slabs, Arup turned the beams on their sides creating a nearly flat soffit. This allowed for easy services installation, larger floor to ceiling heights, and removed the need for detailed coordination of holes through the downstand beams. The approach is based on overall building efficiency, and not just the framing elements.
The low mass and stiffness properties of timber have a significant impact on dynamics, this was especially relevant given the aerobics and fitness uses of the building. The design and modelling criteria for this combination of issues were developed using existing research, modelling and onsite testing. As a result typical industry CLT details were adapted to enhance their dynamic performance. The research conducted can be extrapolated to improve performance of other buildings in the future.
The approach to detailing and design was focused on achieving fast erection. We decided early on that making timber-to- timber bearing connections rather than relying on bolts, as is often the case, would make erection simpler as well as safer. As a result the superstructure frame took only 26 days to erect, an impressive achievement in winter months.
Fire resistance and surface spread of flame criteria were reviewed and agreed with the client and building insurers as part of the design approach. This reduced the need for surface spread of flame coatings to many wall and ceiling areas, achieving greater programme speed, reducing cost and enhancing the end of life recyclability of the timber. Тhe final design demonstrates a broad understanding of design performance and an innovative approach to building detailing, delivering a quick turnaround and increasing the attractiveness of timber in construction.
Arup
