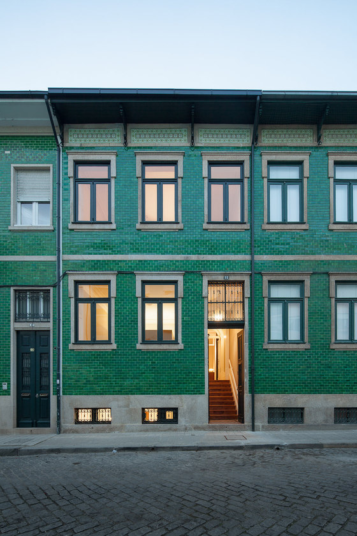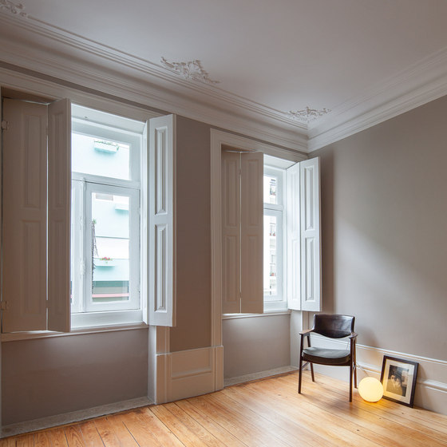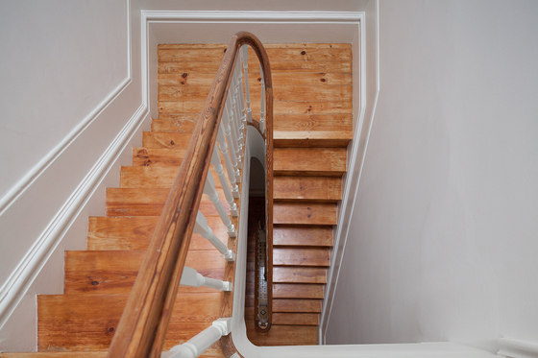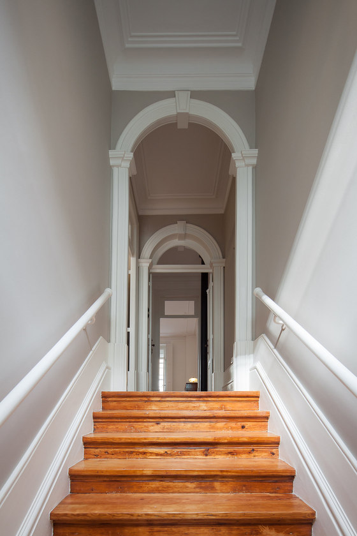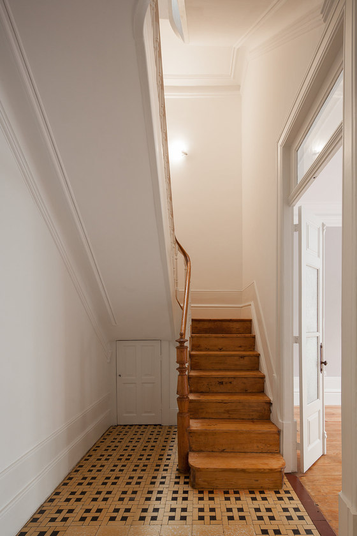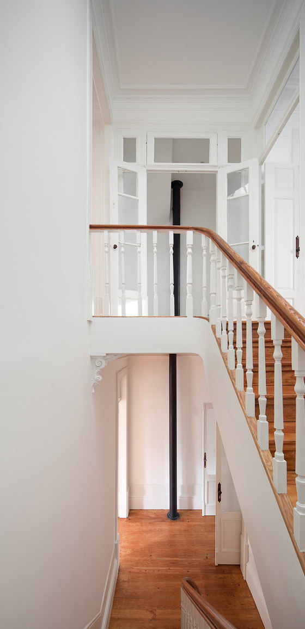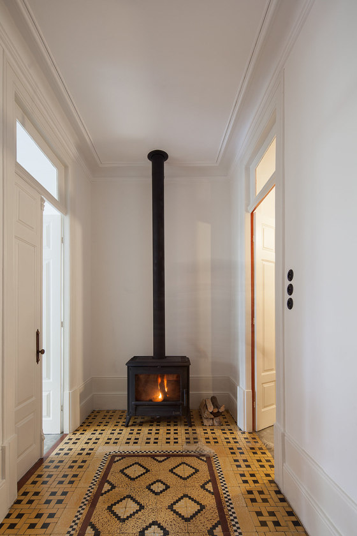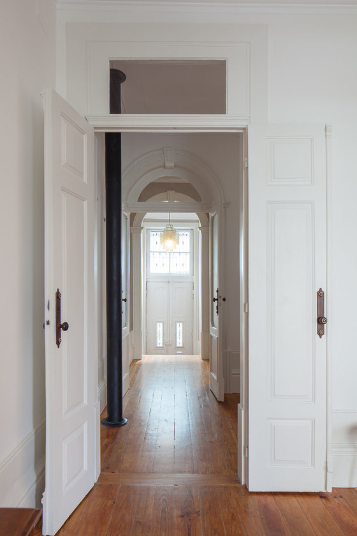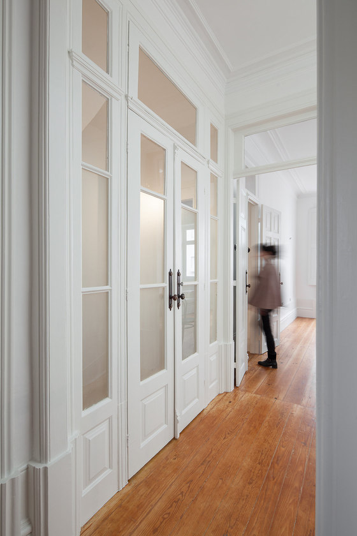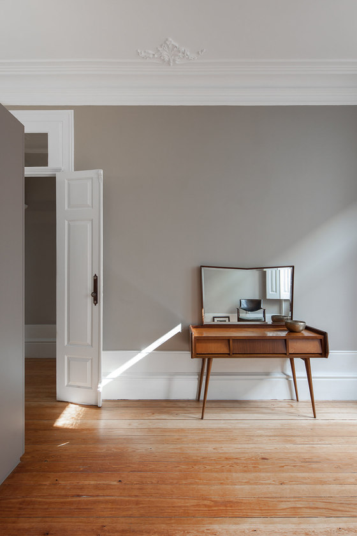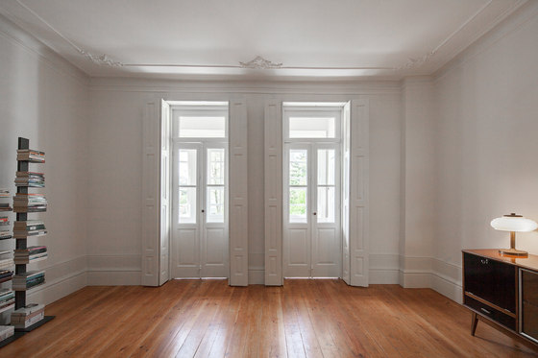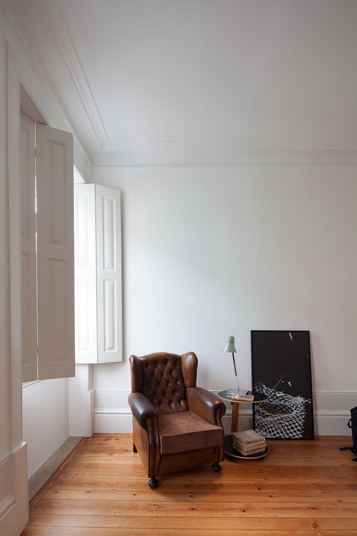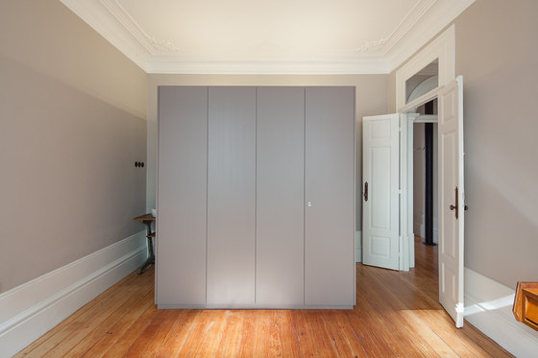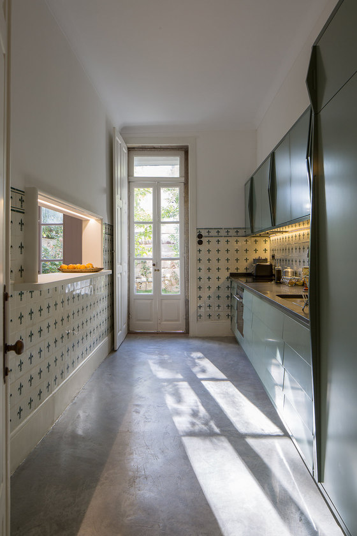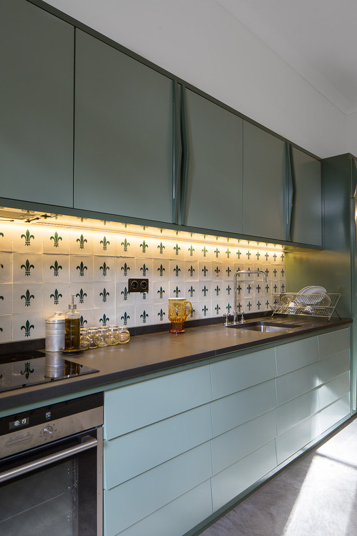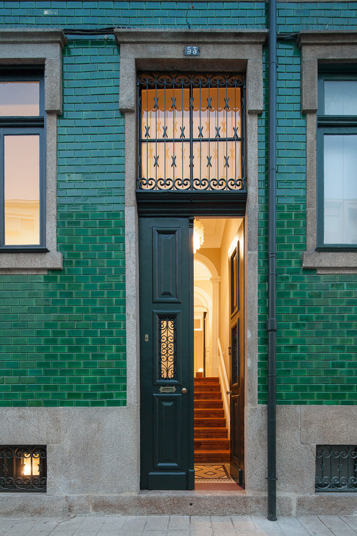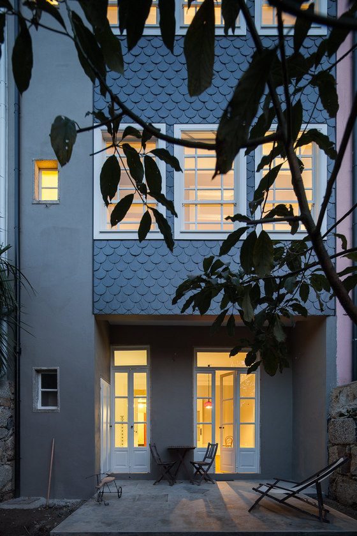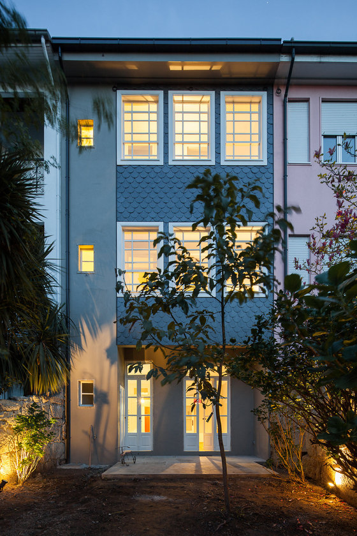Writing about the own house proves to be as complex as the exercise of designing and defining the scope of the rehabilitation intervention. As much as the building presents formal and language characteristics similar to others, the project is a difficult process, in which, oftenly, the hesitations outweigh the certainties, and the reconciliation between form and function becomes a difficult task.
The Casa da Boavista, built on a long, narrow lot, with four floors, two fronts and back garden, typical of the early XX century bourgeois Porto (1915), was in good state of conservation and had constructive and ornamental features that was important to preserve. Therefore, the rehabilitation character has been pushed to the limit, with the option of preserving ceilings, floors, interior and exterior carpentry, ceramic tiles and some sanitary pieces. The internal layout has remained with minor changes in order to adapt the house to the nowadays requirements. The original kitchen, pratically non-existent, has given place to a new kitchen designed with furniture of the 50s.
The main facade, part of a set of 5 houses built simultaneously, was rehabilitated, with the consolidation of the original tiles, typical of the construction period. On the back facade, which had already been the target of an intervention in the 40s, the original materials and alignments were replaced, with the application of slate shingles in the central zone, and of lime mortar in a lateral strip of the facade corresponding to the bathrooms. Existing sash windows have been preserved and enhanced with the installation of perimeter wooden frames.
The preservation and enhancement of the pre-existing constructive elements contributed to the fullfilment of two important assumptions of the intervention, the economy and the time, without neglecting form and function. At the end, the object overlapped the project.
Area Building: 300 m2
Atelier in.vitro, Joana Leandro Vasconcelos
Engineering projects: NCREP - Consultoria em Reabilitação do Edificado e Património
Construction: CS Construtora
