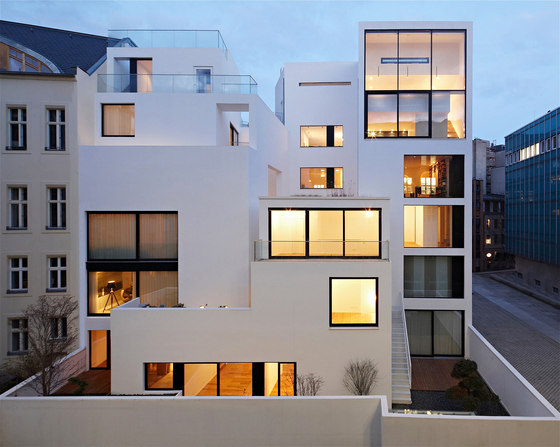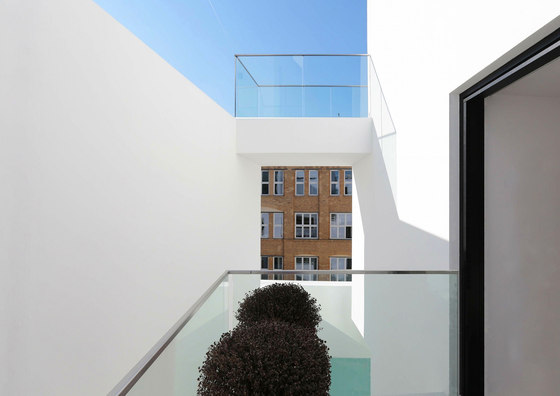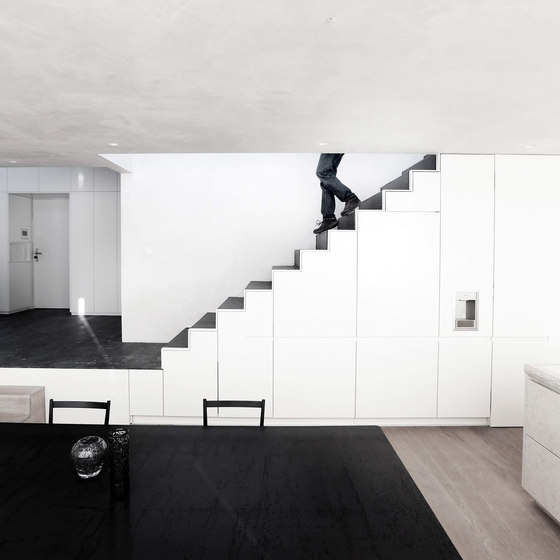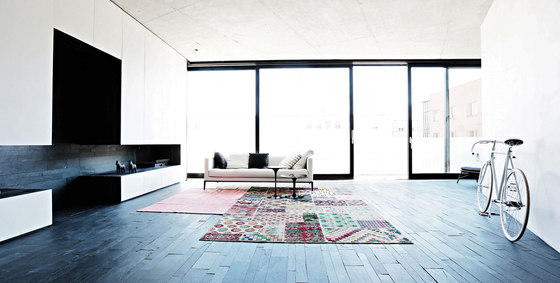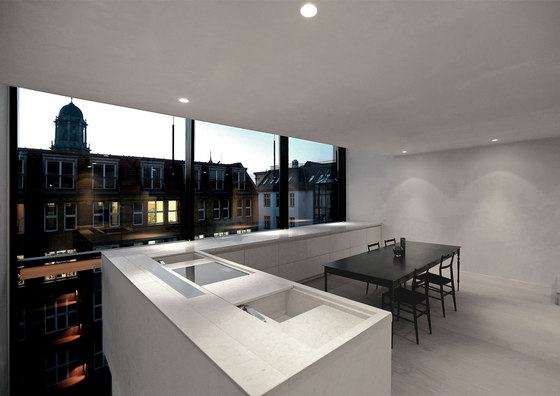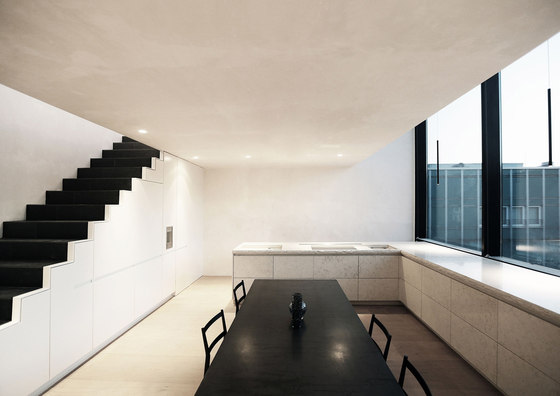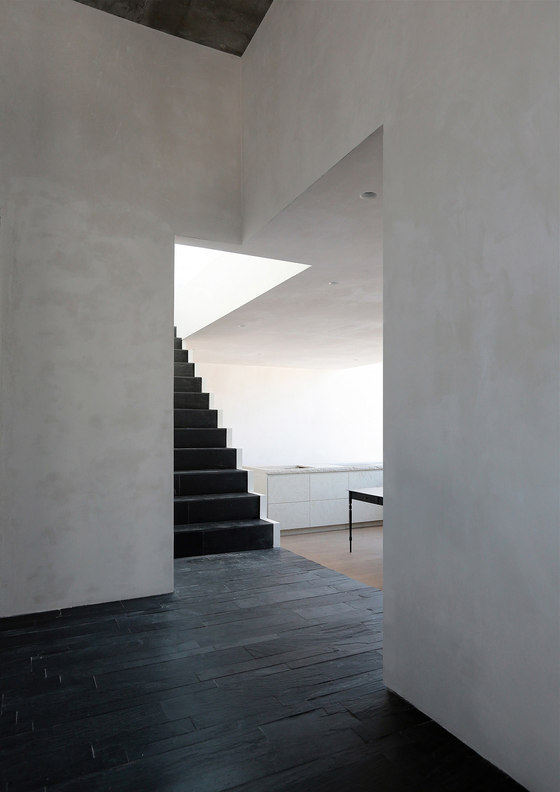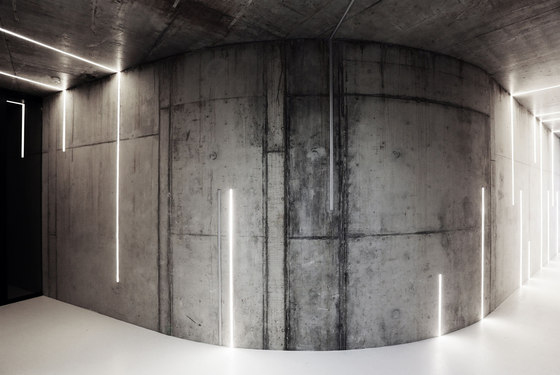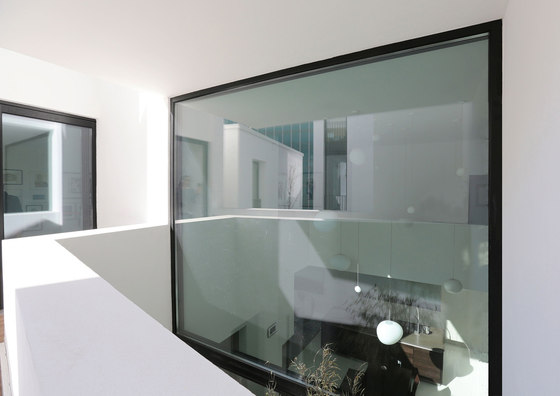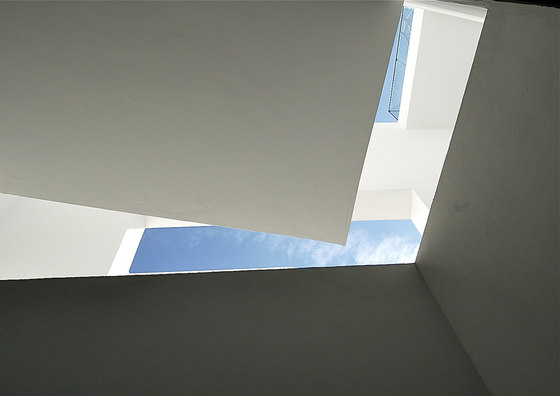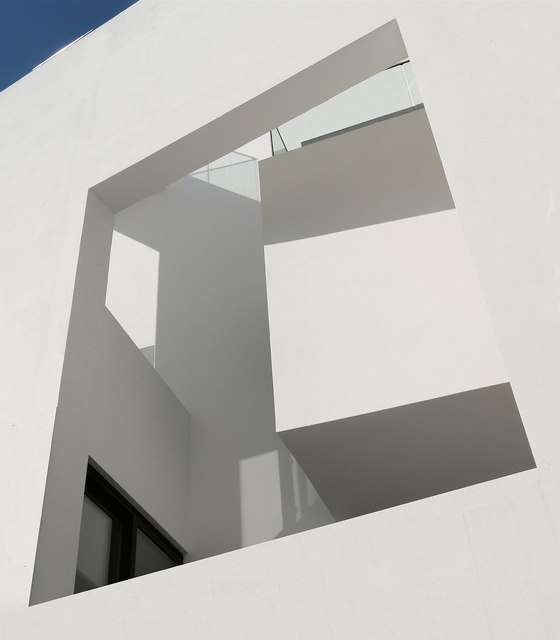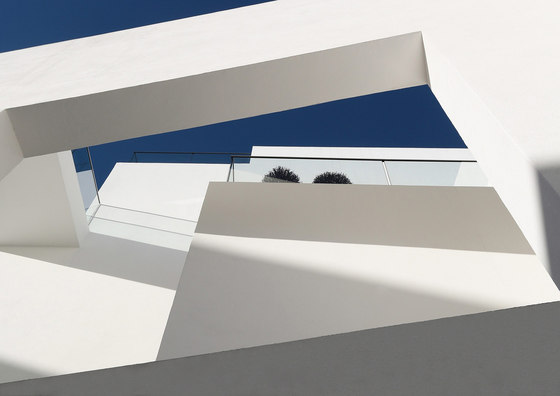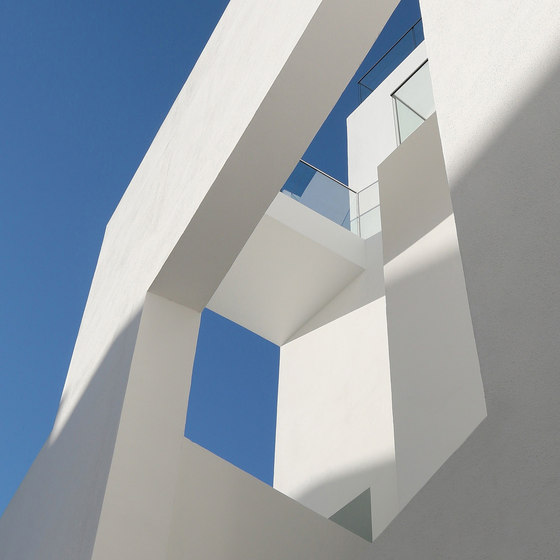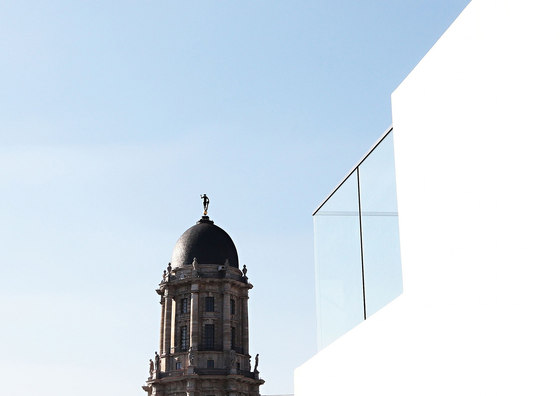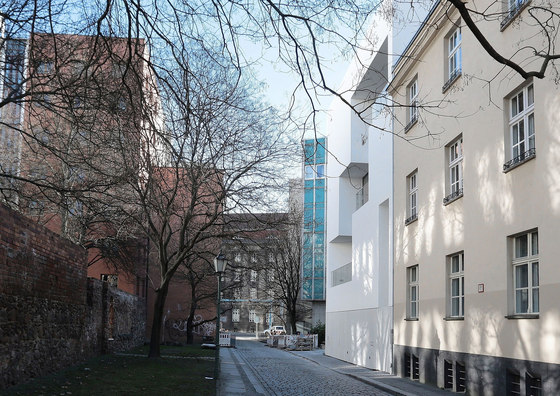This house in the center of Berlin, opposite the old medieval city walls has been created as a complex spatial structure and as a labyrinth of light, as a new, fresh wind. That greets, enriches and brings the new. Atypical but nevertheless revitalizing and integrating.
The six-storey front building houses a parking garage in the basement, above five apartments two of which are organized as maisonettes. Two townhouses, five and three floors, designed as independent vertical units additionally accessed via a courtyard on the 1st floor. All apartments have been designed and customized individually. They differ fundamentally from each other yet form a unity.
Architect: Sohrab Zafari, Berlin
