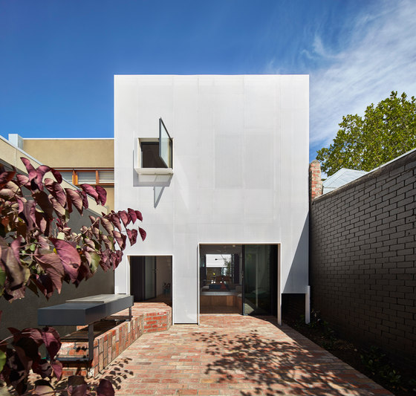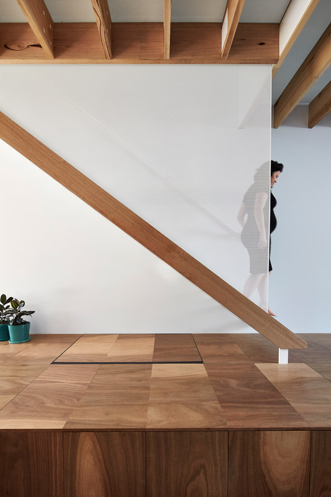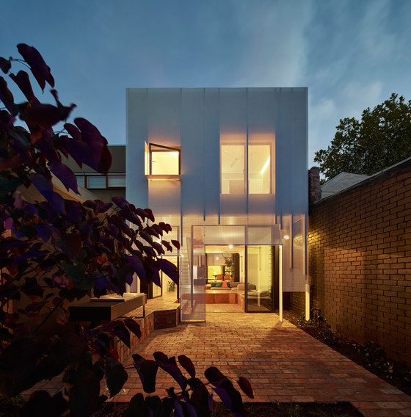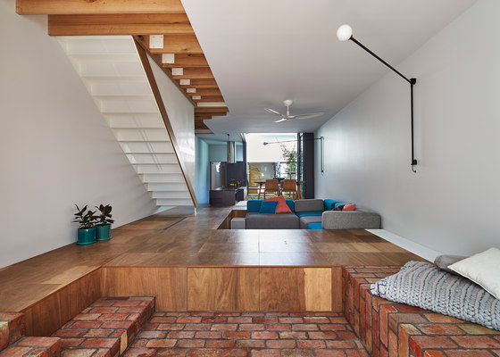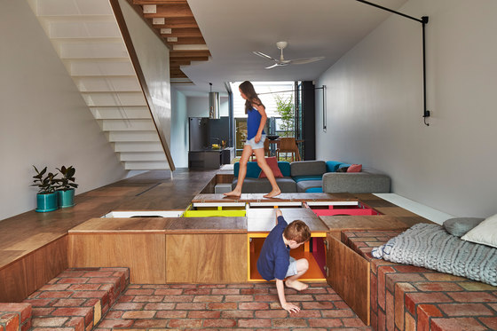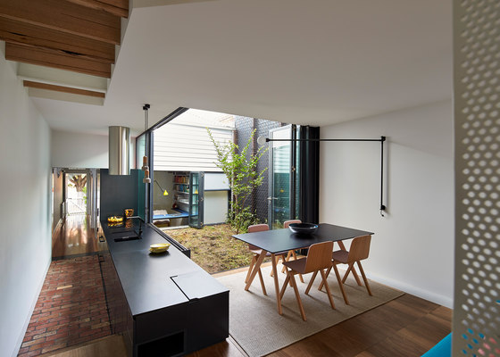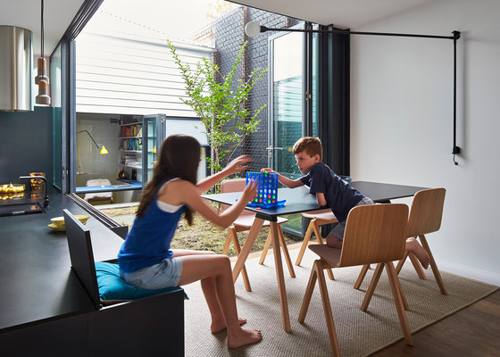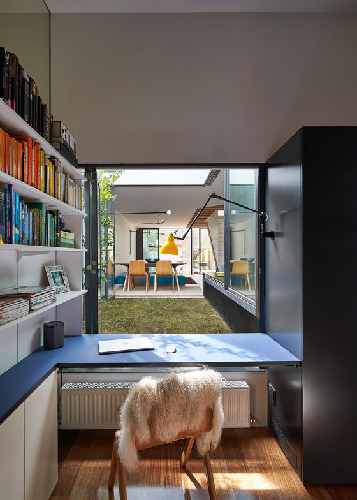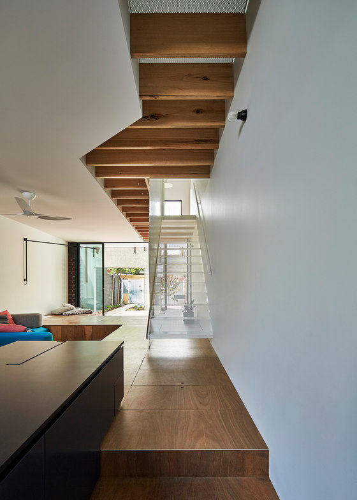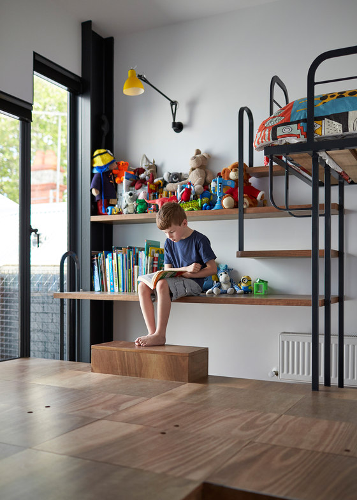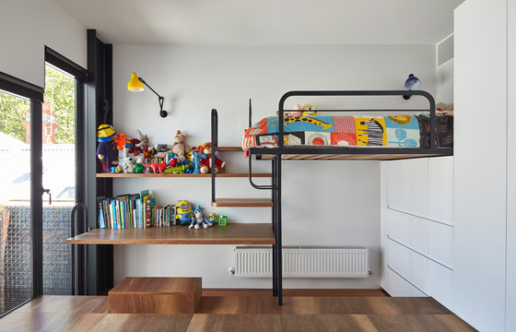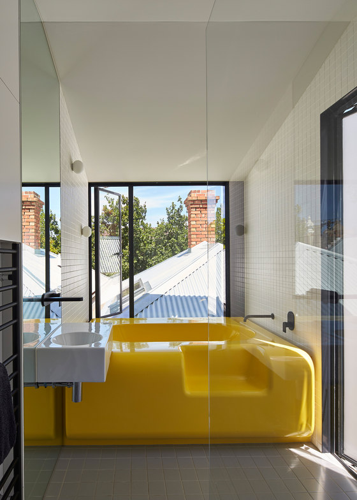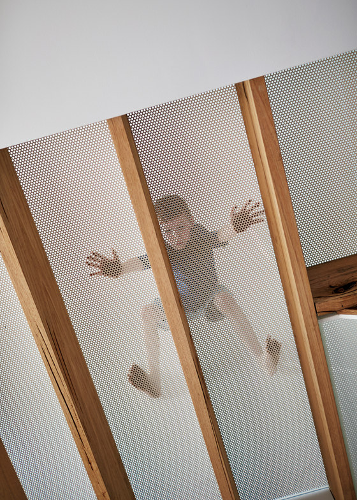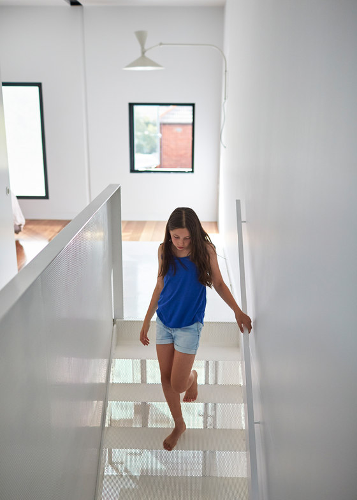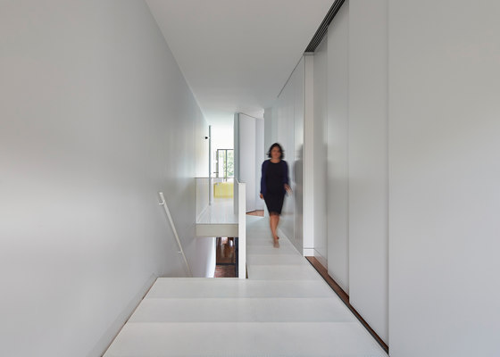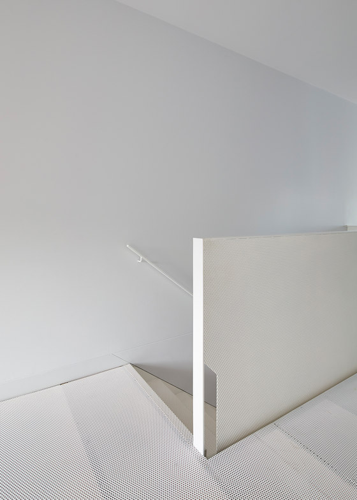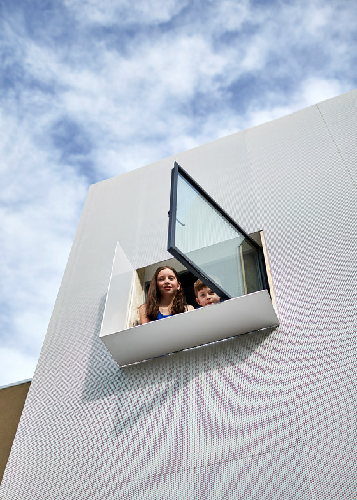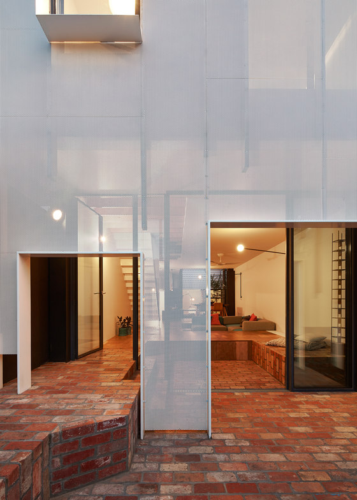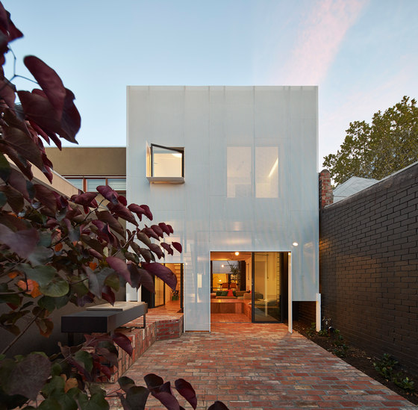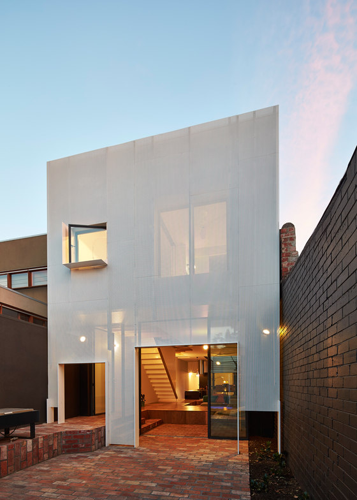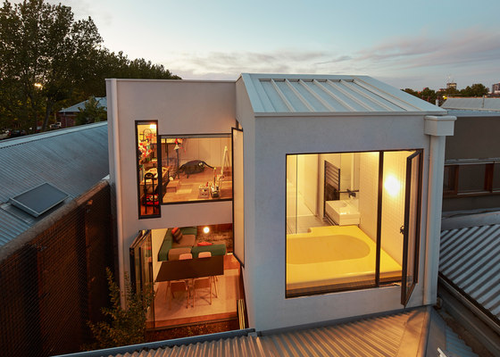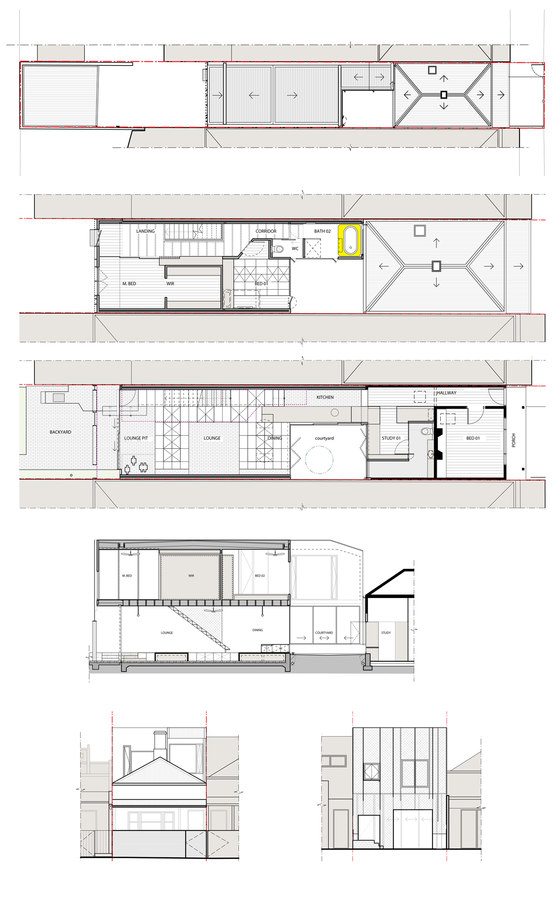The brief was to design a light-filled home that could hide the mess typically made by a small child, so we devised a floor that was a giant toy box. Mills is an extension to a single-level weatherboard terrace, where only the original facade and front two rooms remain. One of those rooms has been altered to incorporate a study and a bathroom. A large lightwell separates the original structure from the new extension, which has two bedrooms and a bathroom above an open kitchen, living, dining space.
We like to give corridors dual functions. The kitchen at Mills occupies the original corridor. Therefore the substantial space the kitchen would have occupied in a standard terrace house has been used as living space. Upstairs the master bedroom wall can slide away entirely, so that the room can increase almost 2 metres in length when open.
The toy-box floor is 450 millimetres deep. A typical seat is roughly 450 millimetres high. The open floor is not only storage space, it is also play space, at a comfortable seat height for adults.
By using perforated metal throughout Mills, to control sunlight and increase air flow, the lines between inside and outside have been blurred. The glass walls of the living space are offset from the perforated facade, which creates a comfortable outdoor space that feels as though it is within the skin of the house.
Like all of our buildings, sustainability is at the core of Mills House. Although the site is small we have maximised natural light and air to all spaces. White roofs drastically reduce urban heat sink and heat transfer internally. High performance insulation, double glazing, solar panels and a concealed water tank were all used to effect.
Site area: 202 m2
Floor area: 154 m2
Andrew Maynard Architects
Architects: Andrew Maynard, Mark Austin, Natalie Miles
Builder: Tim Callaghan, Grand Plan Properties
Engineer: Jon Anderson, Hive Engineering
Town Planner: Song Bowden
Quantity Surveyor: Plan Cost
Lighting Consultant: Lights and Tracks
