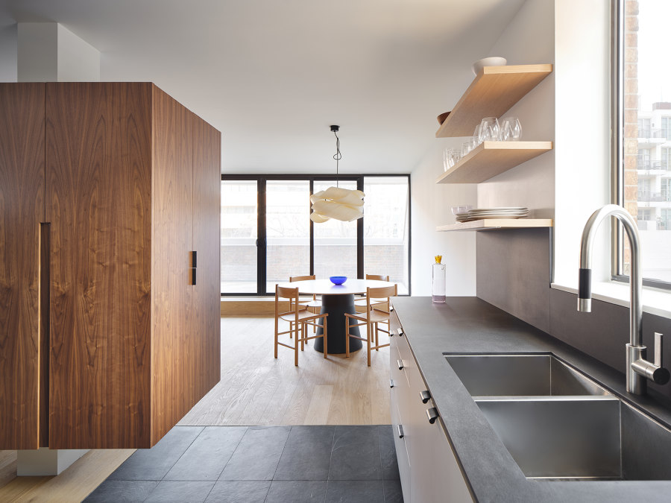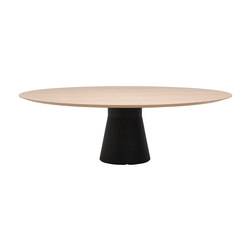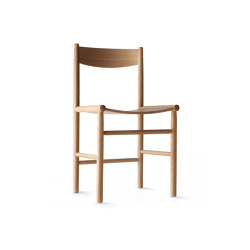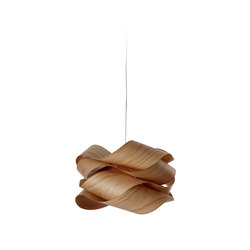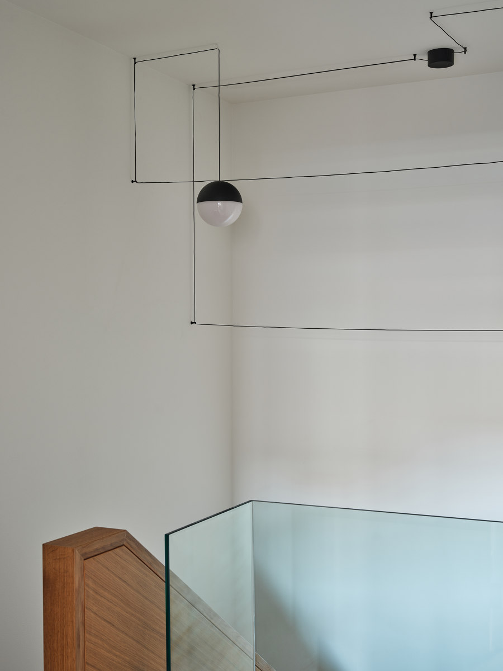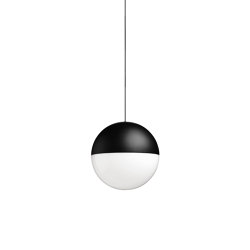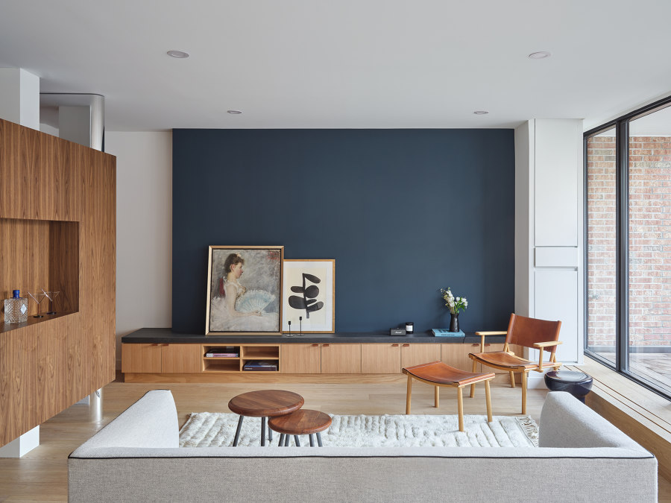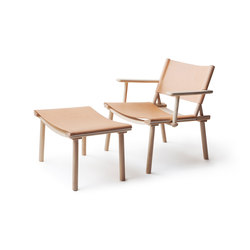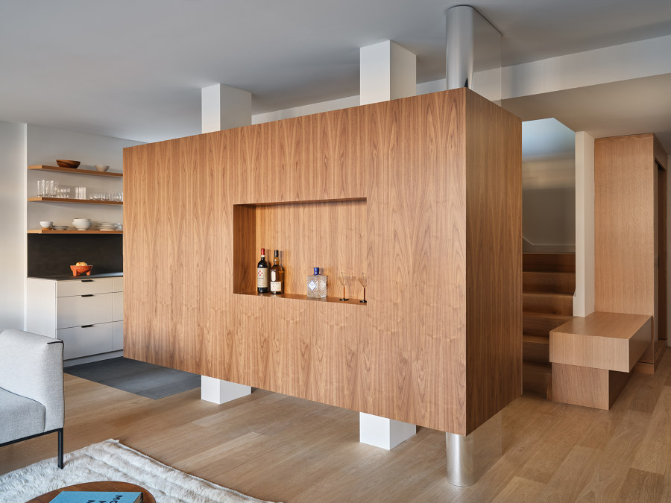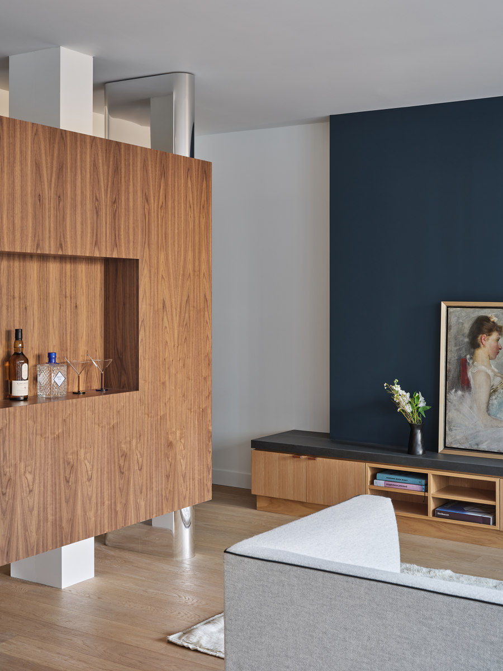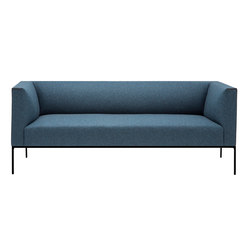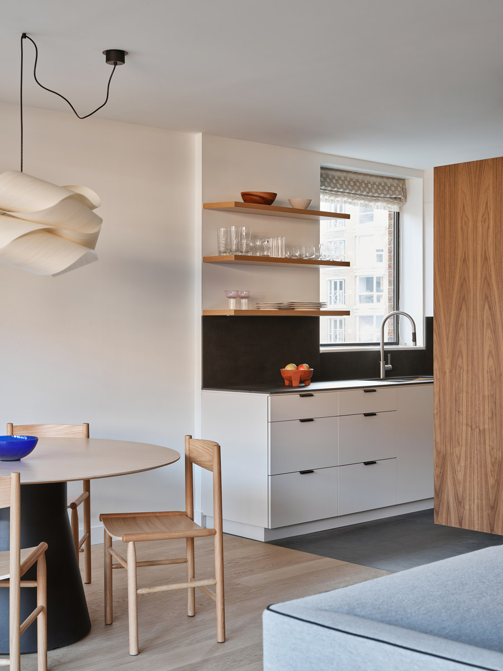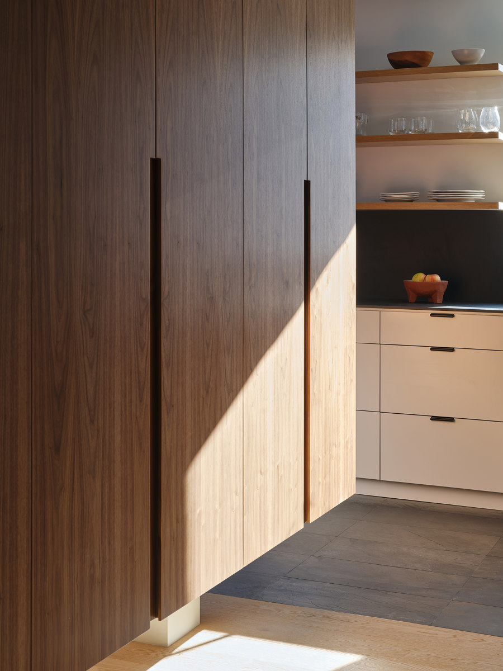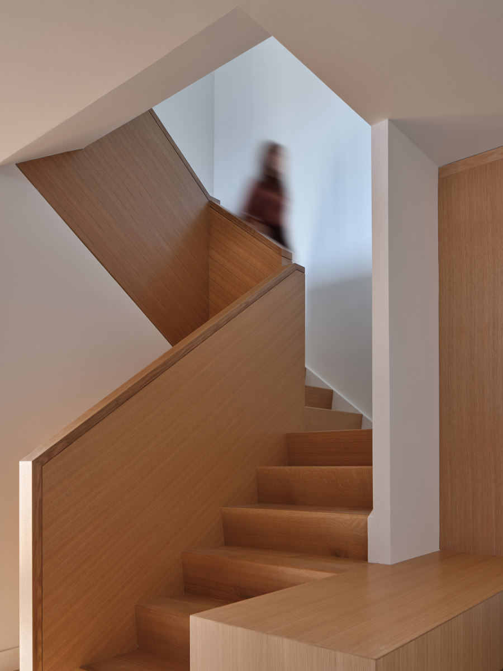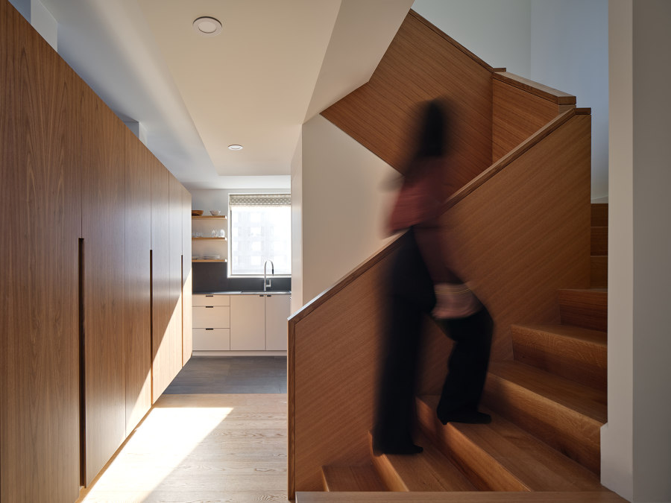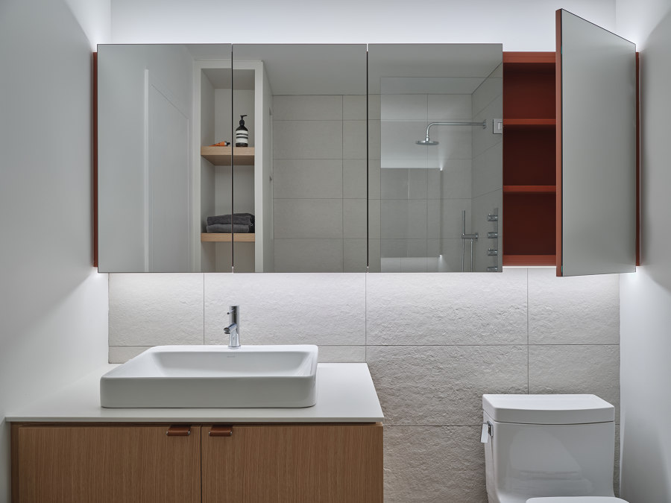The project involved renovating a 1,225 square-foot, two-story flat in Toronto’s Yorkville neighborhood, originally constructed in the 1970s and previously used as a rental unit. The goal was to transform it into a pied-à-terre for clients who frequently visit the city and plan to retire there eventually. The renovation focused on updating outdated finishes, reimagining the layout to enhance spatial separation while maintaining connectivity, and prioritizing natural light, views, and a connection to the outdoors.
Key considerations included both budgetary constraints and environmental sustainability, guiding decisions towards impactful changes that added personal character and improved functionality. The design philosophy aimed for a warm, spacious atmosphere uncommon in typical condo units. Natural materials like white oak, walnut, and slate were chosen for their timeless appeal and tactile warmth, ensuring longevity and aesthetic richness.
Upon entry, a central white oak unit integrated a closet, bench, and stairway, serving as a functional and sculptural element. The layout was organized around daily rituals, with spaces like the open concept living and dining area bathed in morning light from sliding glass doors leading to a lower patio. The kitchen was reconfigured for improved flow and downtown views, while a walnut storage cabinet subtly divided and connected different areas of the main space.
Innovative design elements included a glass guard in the stairwell to allow light from the second-story patio to penetrate deeper into the home, countering the typically dark atmosphere of condo stairwells. Similarly, thoughtful details such as a mirrored medicine cabinet with integrated lighting in the bathroom helped to elongate and brighten the space, enhancing a sense of openness and comfort.
As Toronto continues to grow and its density increases, using thoughtful strategies for warmth and comfort in compact living can work to create desirable and generous primary residences within smaller urban footprints. Meaningful details respond to everyday rituals and visually expand the space. Renovating older urban units and one way to democratize thoughtful and customized interiors within tighter floor plans and with minimized efforts.
Design Team:
Architecture an Interior Design: Barbora Vokac Taylor, Sarah McMurtry, Charlene Estabaya, Cyril Fauche
Art Director: Natasha Guaiani
Contractor and Millwork: Parallel General Contracting
