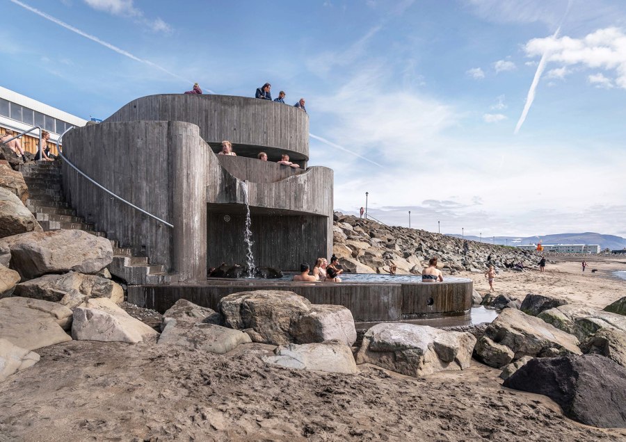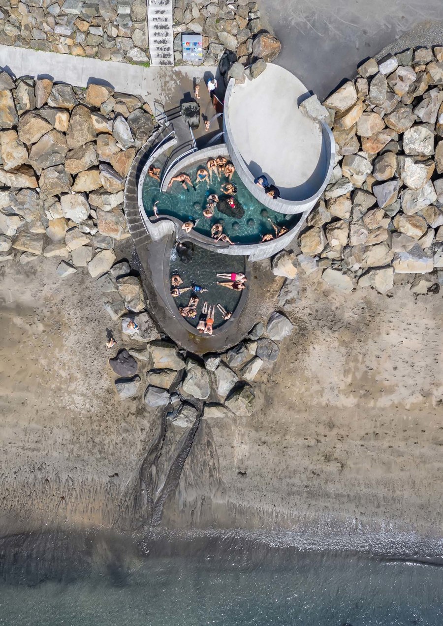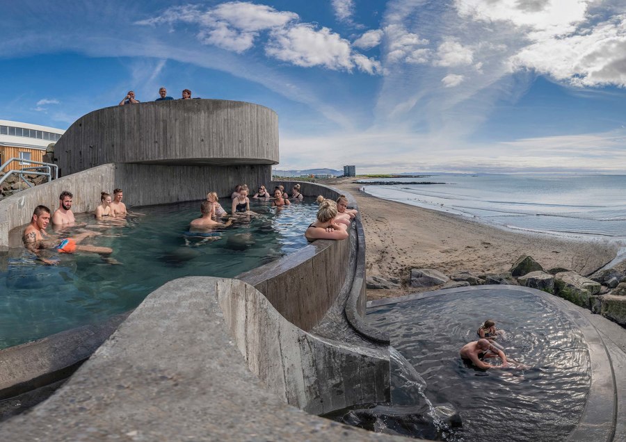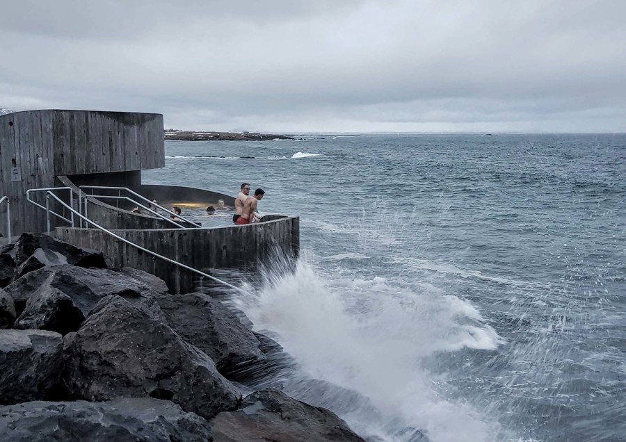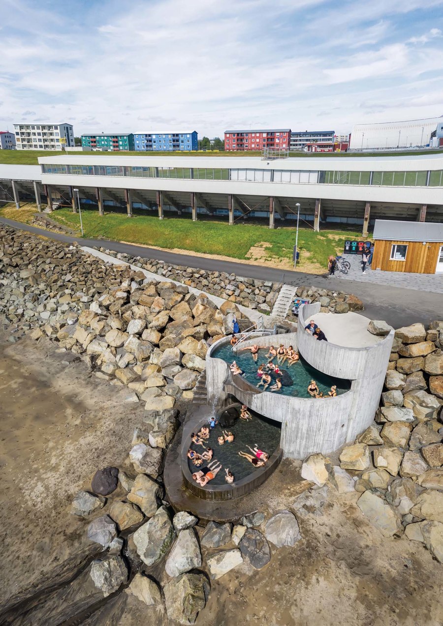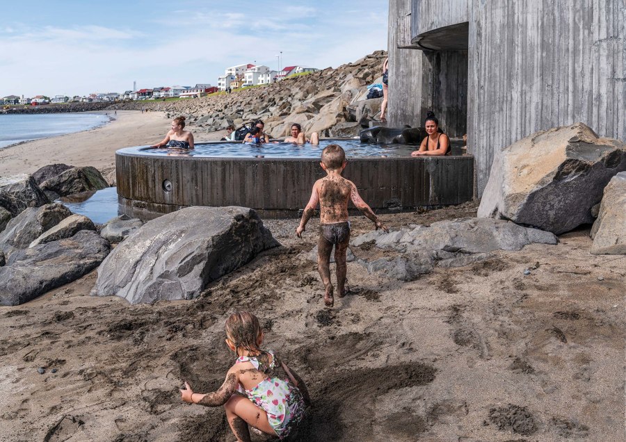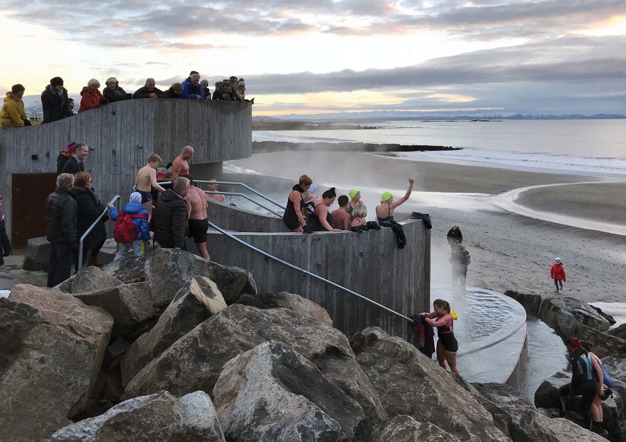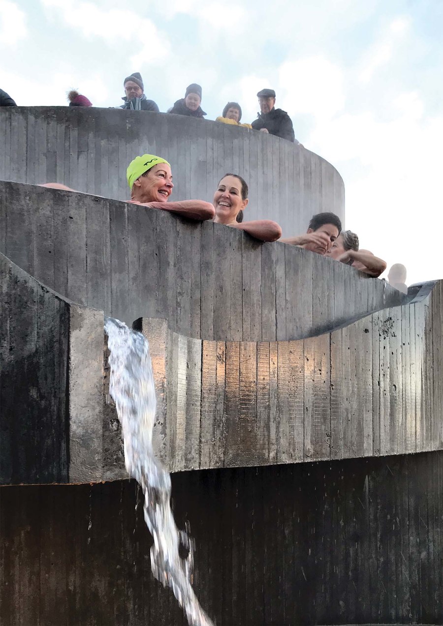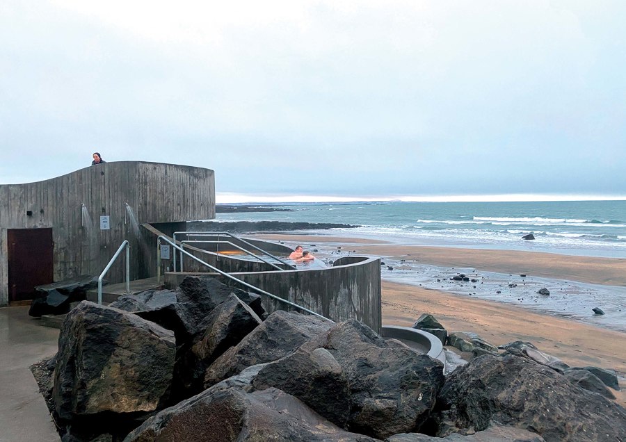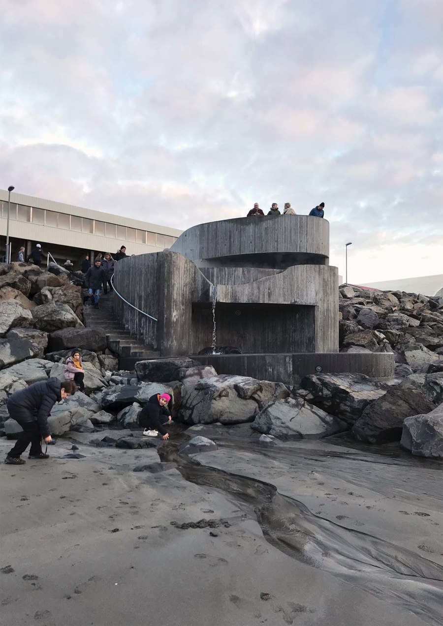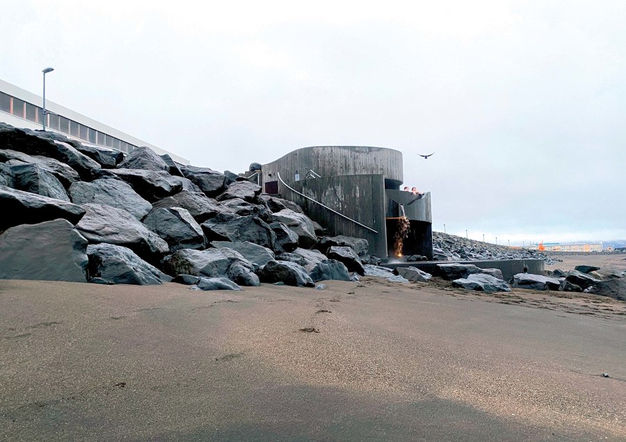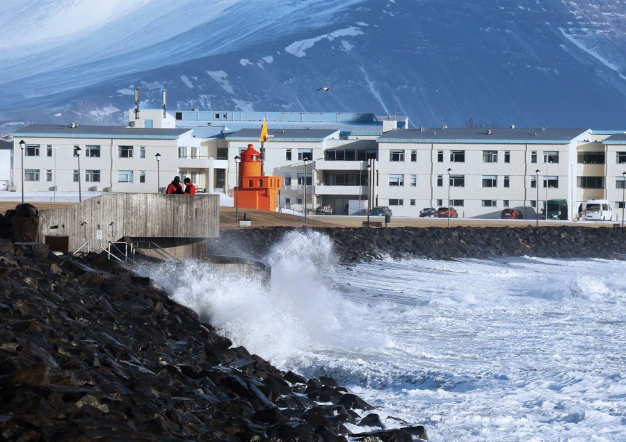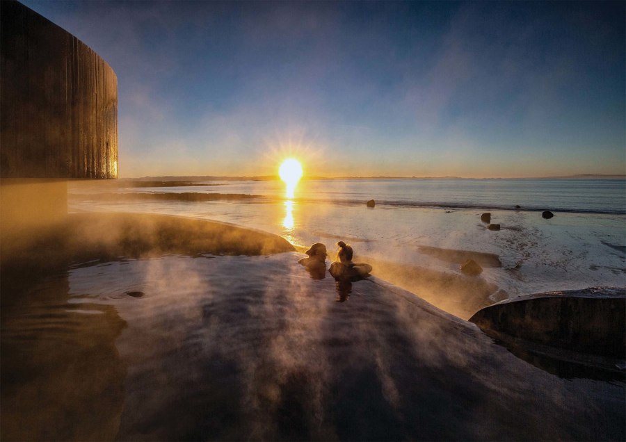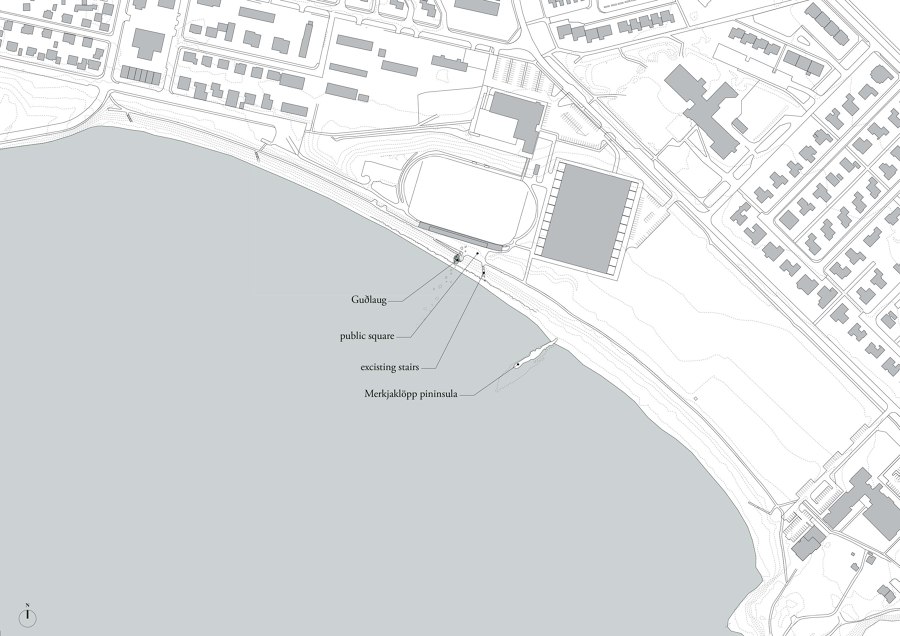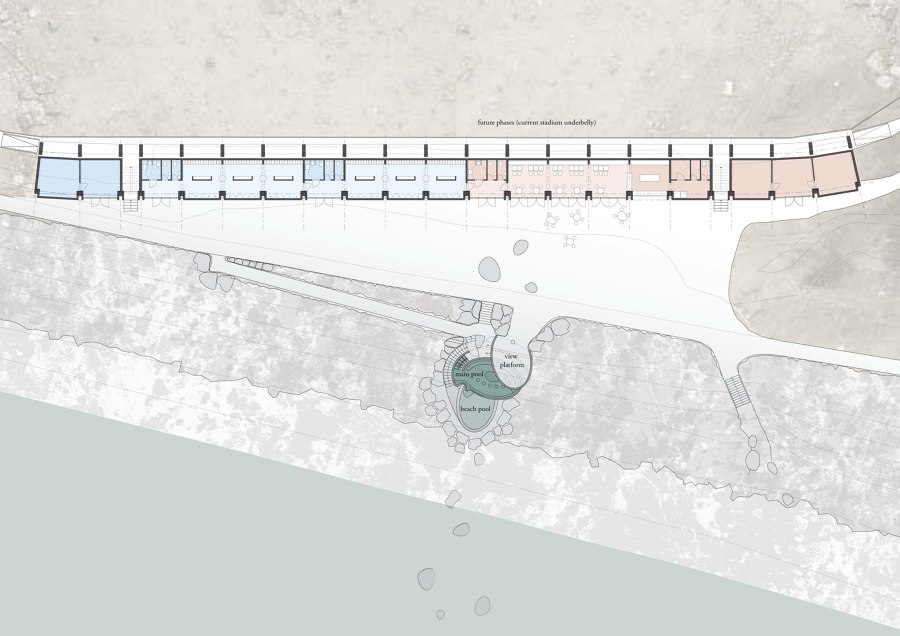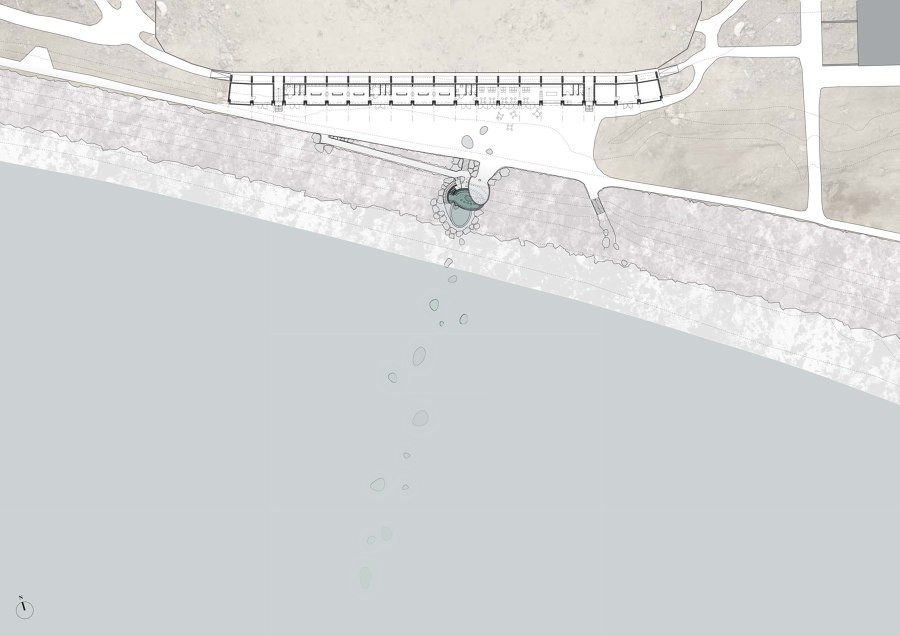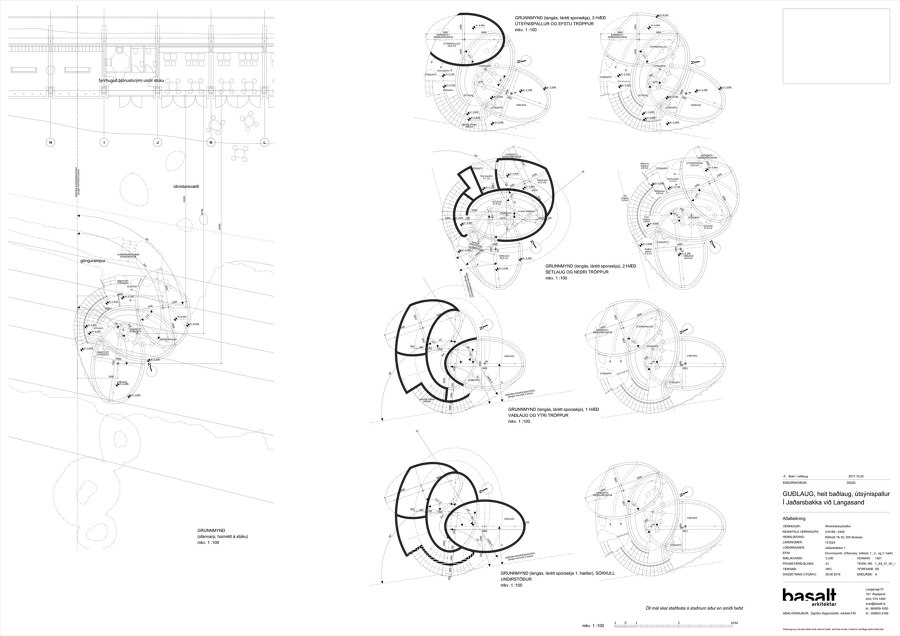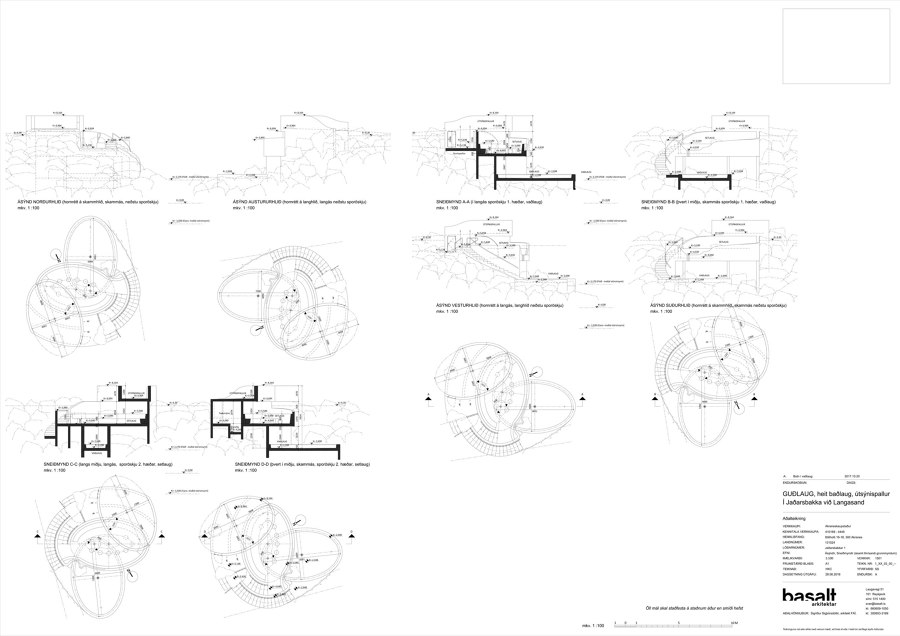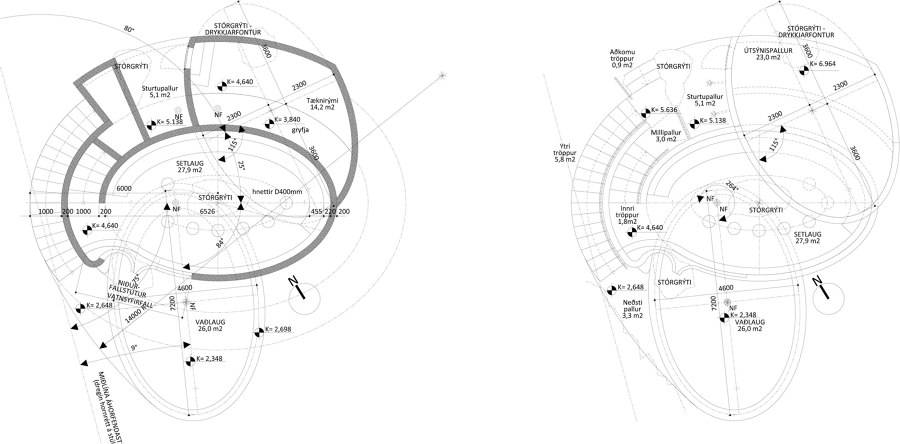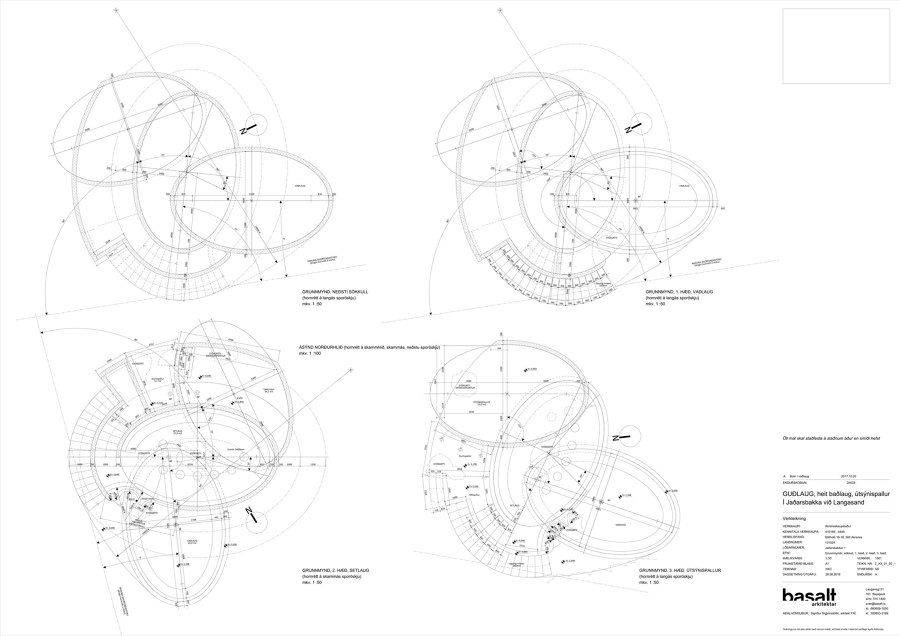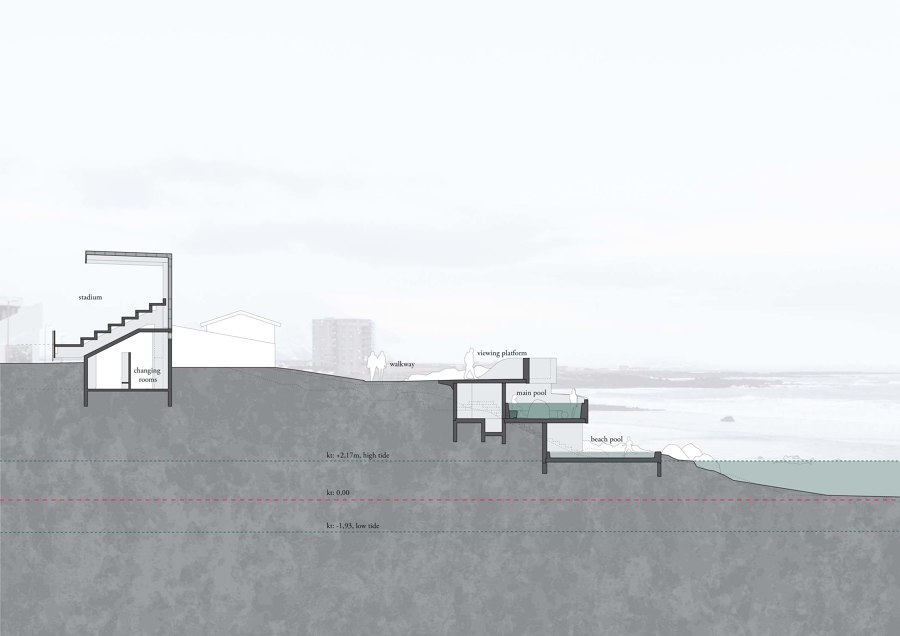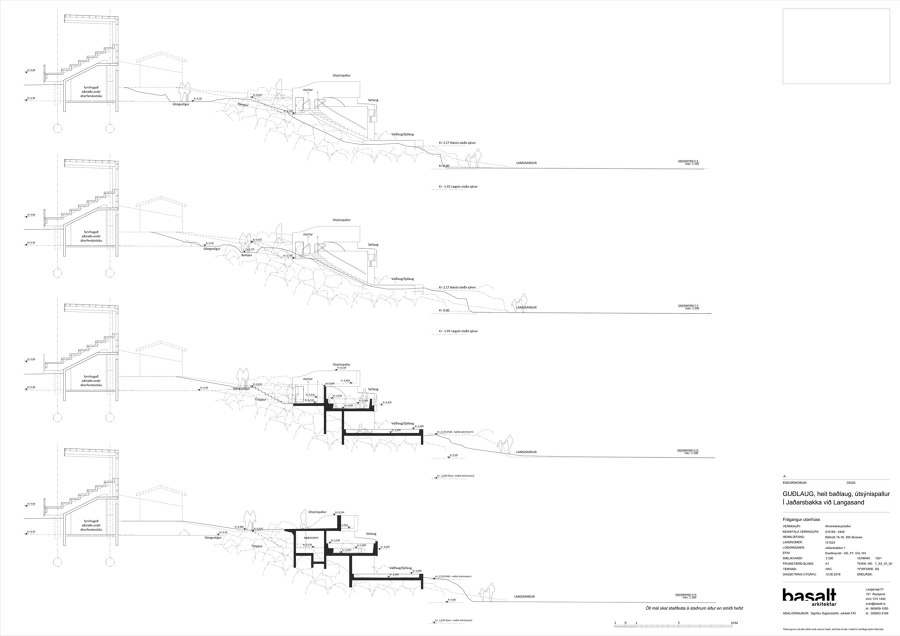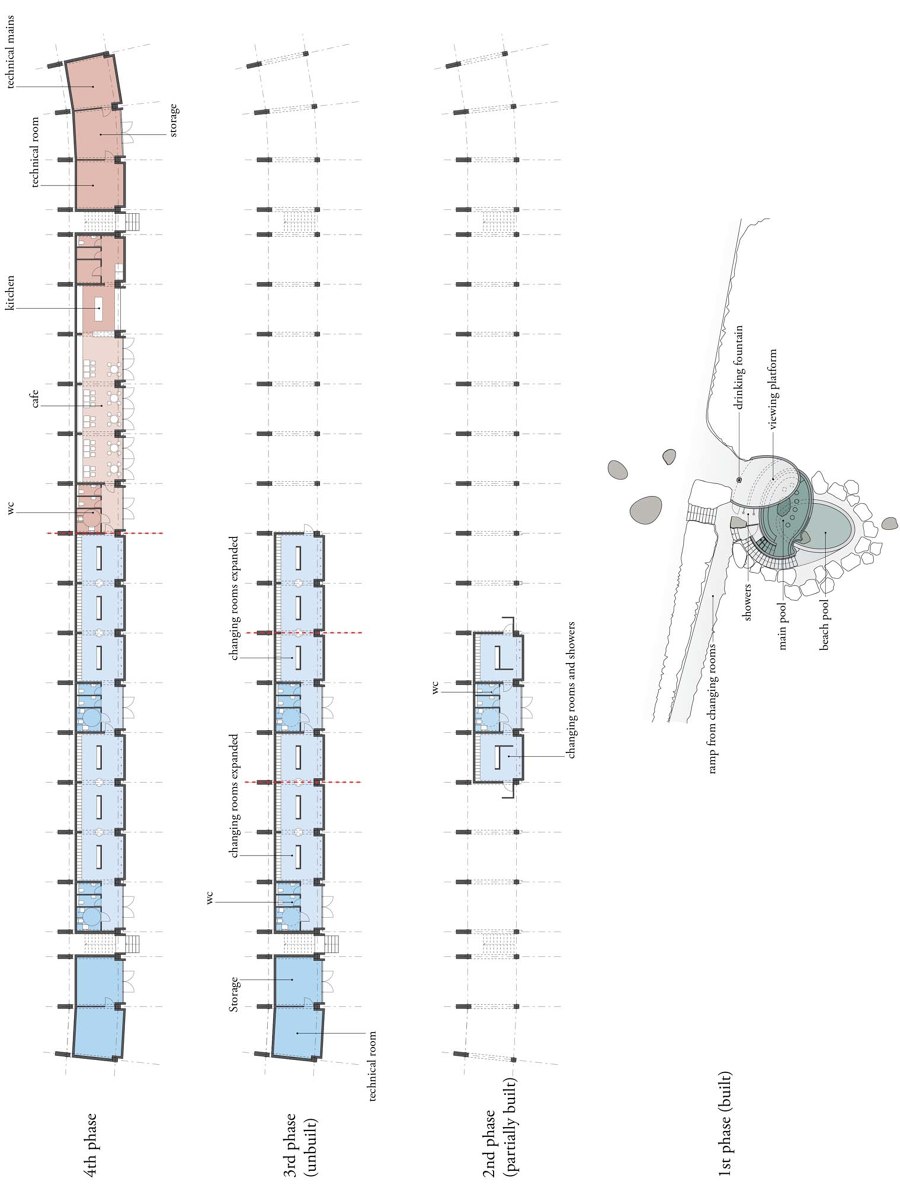Guðlaug baths rest in the rock barrier of Langisandur Beach, facing the vast North Atlantic Ocean. They are a testament to the positive effect a single architectural intervention can have, as they enable and encourage interaction with the ocean and the elements. Guðlaug is a free entry, democratic, public space and has become a darling of the community.
Langisandur Beach, is a popular outdoor recreation area for locals and a somewhat hidden gem to visitors. The spectacular view from the pool includes the Faxaflói bay and Reykjavík city skyline across the ocean. The goal of the project was to boost public health by bolstering the area‘s potential for outdoor recreation and to meet the needs of current- and future users. Langisandur is unique in many respects. It is Iceland’s only natural bathing beach in an urban setting and the only beach with a Blue Flag certification. Langisandur has protection status because of its landscape, nature and bird-life.
The project design was funded by the Jón Gunnlaugsson and Guðlaug Gunnlaugsdóttir memorial fund who’s role was to enrich community life in Akranes. Further funds came from the township and government grants. The architecture brief was simple; a hot pool placed anywhere by the beach.
Concept – Context strategy
Guðlaug builds upon Iceland‘s ancient geothermal bathing tradition. It pays homage to the circular shape of historic predecessors but its form is integrated into the unique site conditions. The architectural concept for Guðlaug is sparked by little sea pools that form in naturally occurring depressions around rocks on the beach as the tide flows in and out. The concept was developed into a three tier structure, straddling the rock barrier, each tier revolving around a single rock. The top is a viewing deck inspired by the bow of a boat. The middle tier is the main pool, sheltered from prevailing weather by the viewing deck and surrounding wall geometry. Fed by the cascading overflow of the main pool, the lowest tier beach pool is cooler, allowing sea swimmers to adjust between going in the frigid ocean and the hot pool.
At high tide, the design allows users to experience the explosive power of the ocean under their feet. At low tide the beach stretches out and little lukewarm pools from the overflow, form around rocks on the beach, perpetuating the original architectural concept. No two visits are the same, as the seasons, tides, light and weather change the experience every time.
Construction materials and structure
The untreated geothermal water is channeled from Deildartunguhver, the most voluminous hot spring in Europe.
Rocks from the barrier were placed in the pools, one naturally shaped as a chaise longue and the other has a recessed light to spotlight the “waterfall”.
The structure is made of marine grade concrete, as it needs to withstand the awesome force of the ocean. The challenging construction site called for precast concrete elements to limit time and ensure quality. The timber formwork finish is a reference to the old fishing boats that once were an essential part of the town’s rich seafaring history. Guðlaug was a finalist for the 2019 biannual Icelandic concrete prize.
Accolades
Guðlaug is nominated to the 2022 Mies van der Rohe award and won the Icelandic tourist board’s environmental prize in 2019. The Nordic Sustainable Cities Initiative showcased Guðlaug as Iceland’s exemplary project to promote community health and wellbeing.
Guðlaug has also played a role in strengthening the image of the township and attracts scores of visitors from Reykjavík (40 min away) as well as tourists, with positive effect to the local economy. This success is the foundation for an ensuing competition to further develop the area around Guðlaug.
Design team:
BASALT Architects
Team: Hrólfur Karl Cela, Marcos Zotes, Sigríður Sigþórsdóttir, Guðjón Kjartansson, Jón Guðmundsson
Engineering: Mannvit Engineers
Team: Lárus Ársælsson, Torfi G. Sigurðsson, Heiðar Jónsson, Fannar Gíslason, Helgi Gunnarsson, Sigurður G Símonarson, Garðar K Halldórsson, Brynjar Jónsson, Lúðvík D Björnsson
Lighting Design: Liska Lighting Designers
Team: Guðjón L Sigurðsson, Reynir Örn Jóhannesson
General Contractor: Ístak
