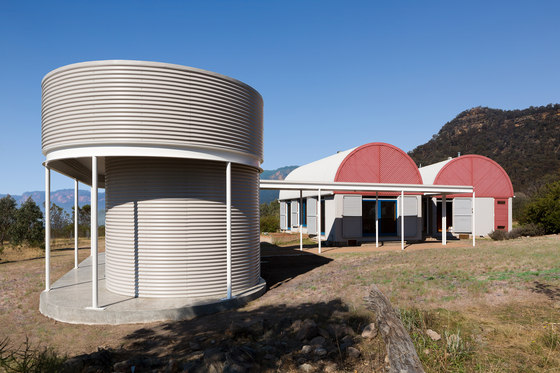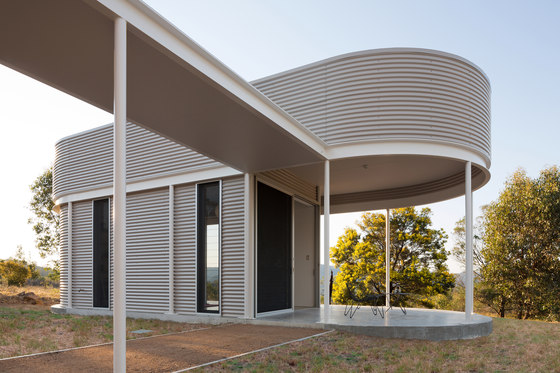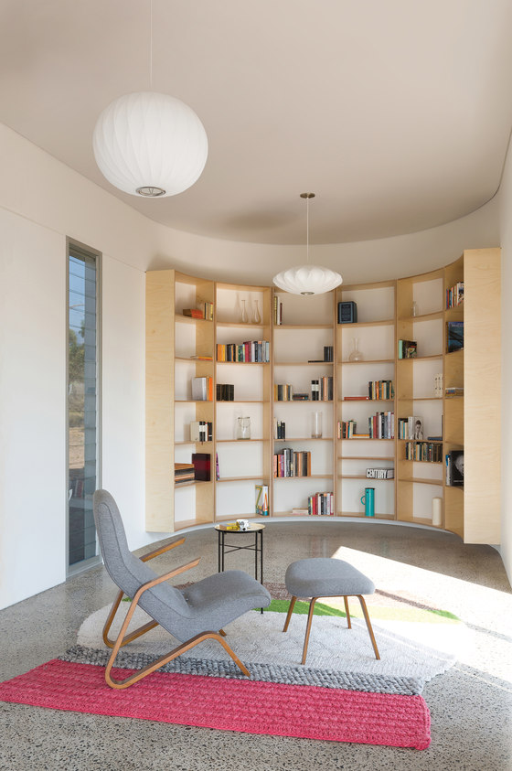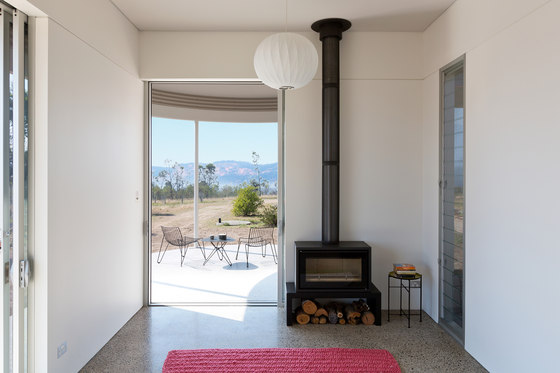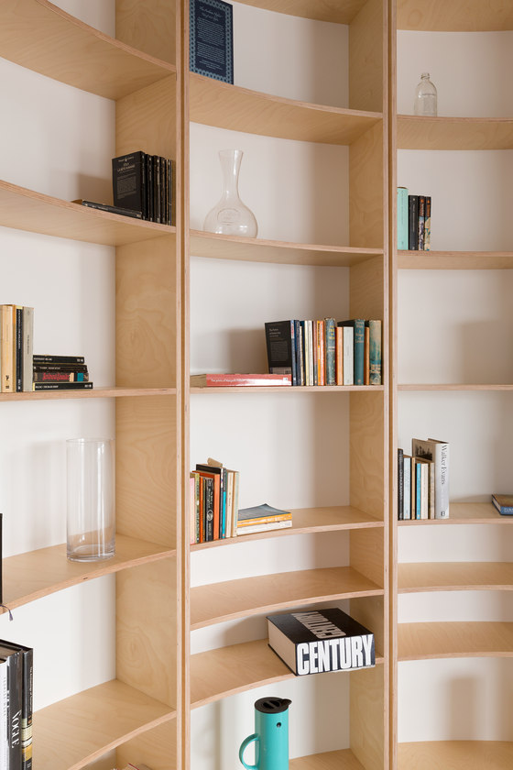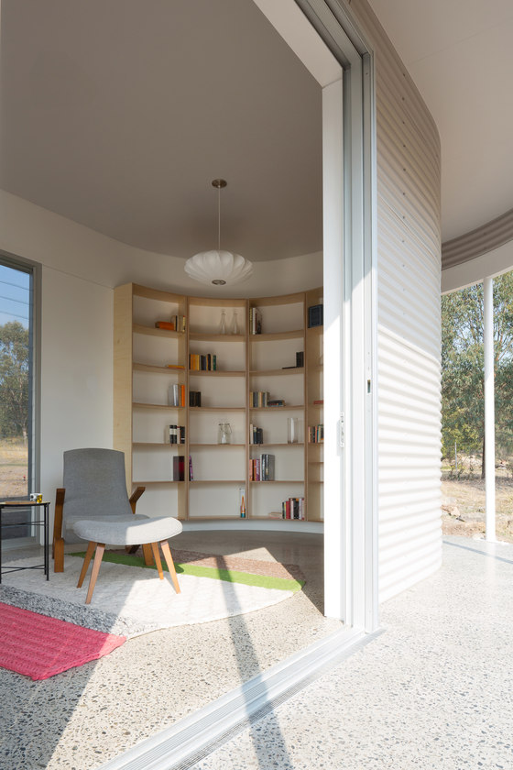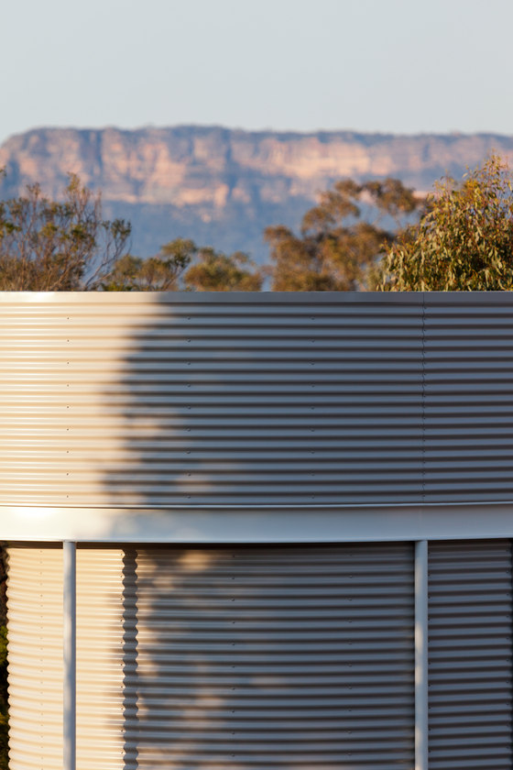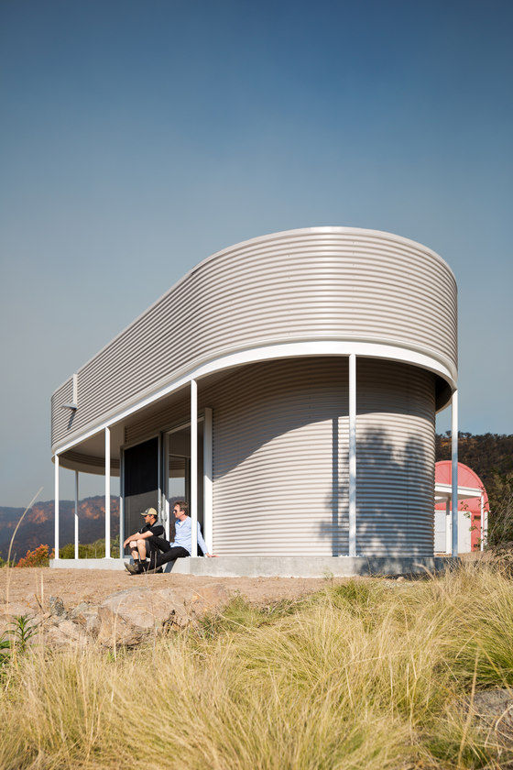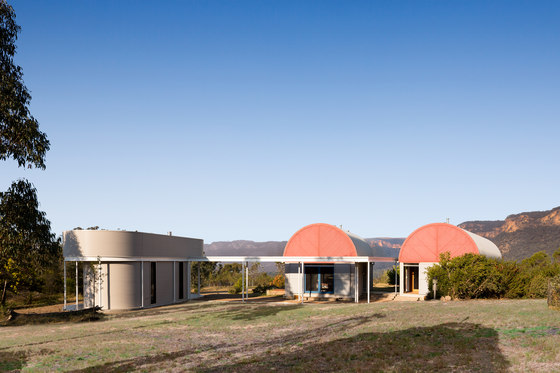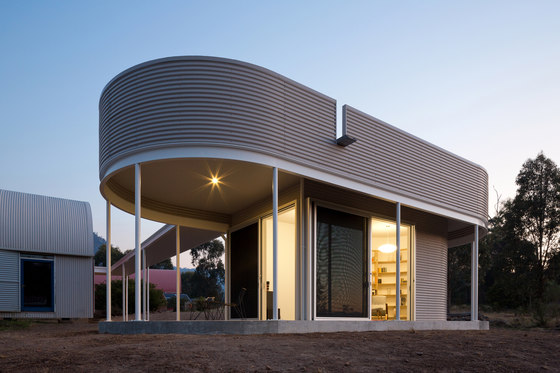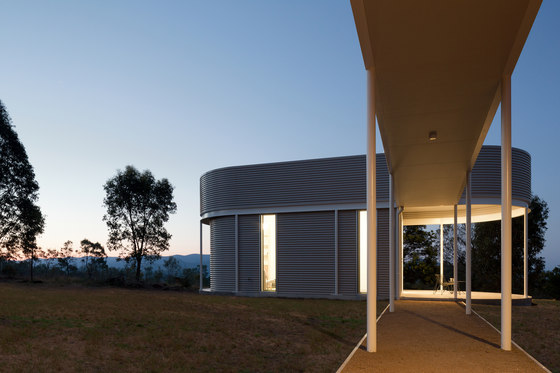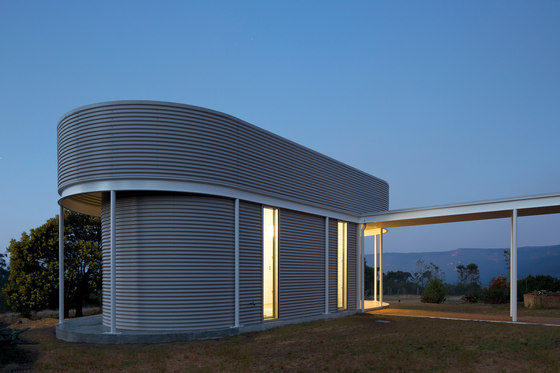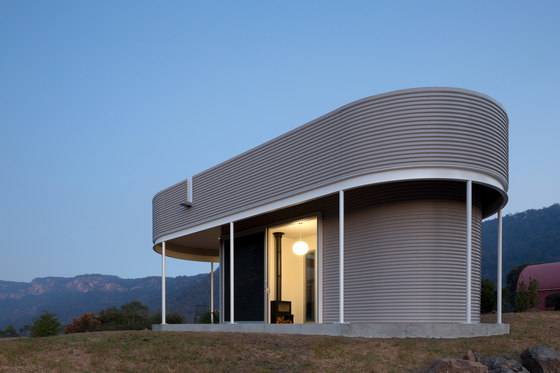Inspired by the words of the famous architect Marion Mahony Griffin; “A tiny house, like a tiny temple, can be a perfect work of art”, this tiny project is for a new reading room pavilion and interconnecting awning alongside two existing rural pavilions designed by Beverley Garlick in 1993. The new building completes the tripartite of freestanding pavilions designed as a weekend retreat from the city. This archipelago of rooms contain the functions of ‘sleeping’, ‘living’ and ‘reading’, and are loosely arranged at the base of a natural amphitheatre formed by the towering cliffs of Barragorang Valley.
The new pavilion is a play of the elastic geometries learnt from the existing buildings design. Its pill shaped plan gives the compact space a sense of looping endlessness, without compromising function. Clad entirely in non-combustible metal sheeting, the reading room is carefully resolved to protect against its bushfire prone surroundings, and nestles gently with its ever changing natural landscape.
Benn + Penna Architects
Andrew Benn (Director)
Builder: AJ Corby Constructions
Materials
External Walls: Colourbond ‘Windspray’
Internal Walls: Plasterboard
Roofing: Colourbond
Windows: Aluminium louvres (GJ Aluminium)
Doors: Aluminium (Alspec)
Flooring: Polished concrete
Lighting: George Nelson Bubble Lamp
Furniture: Modernica Grasshopper chair
