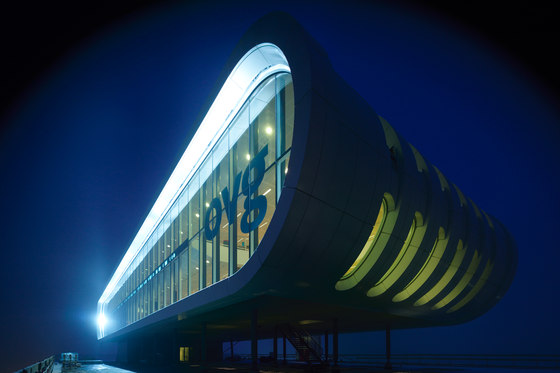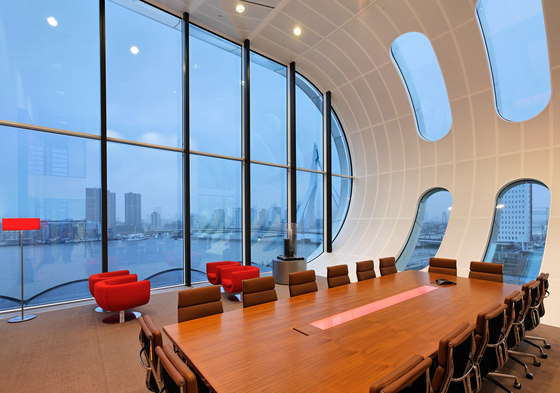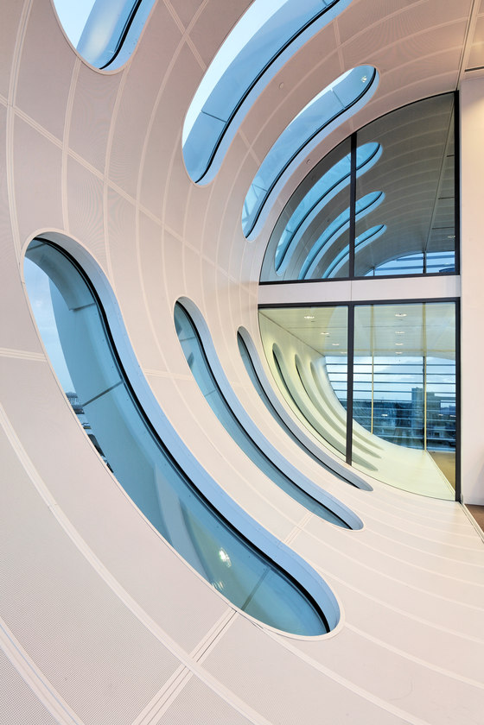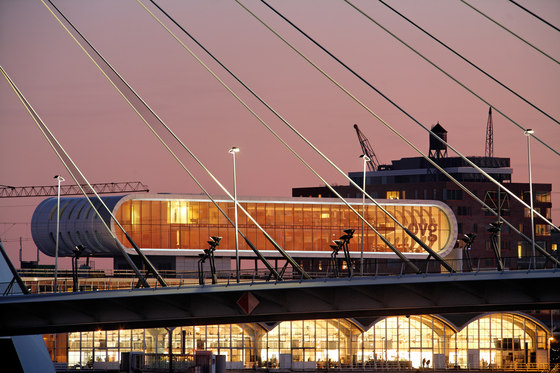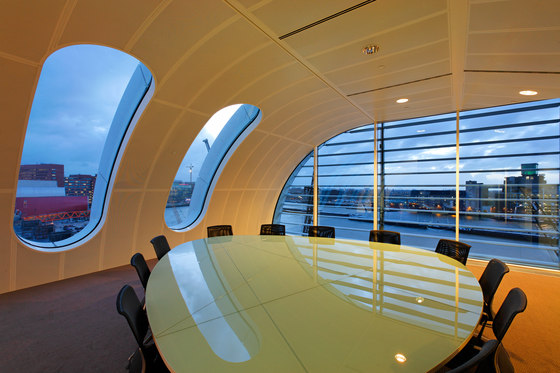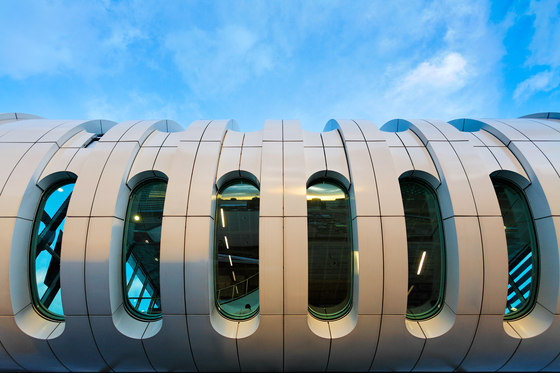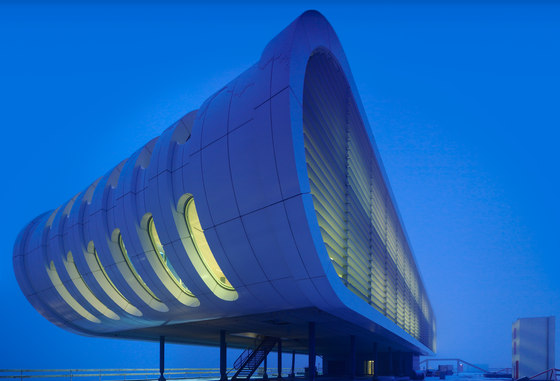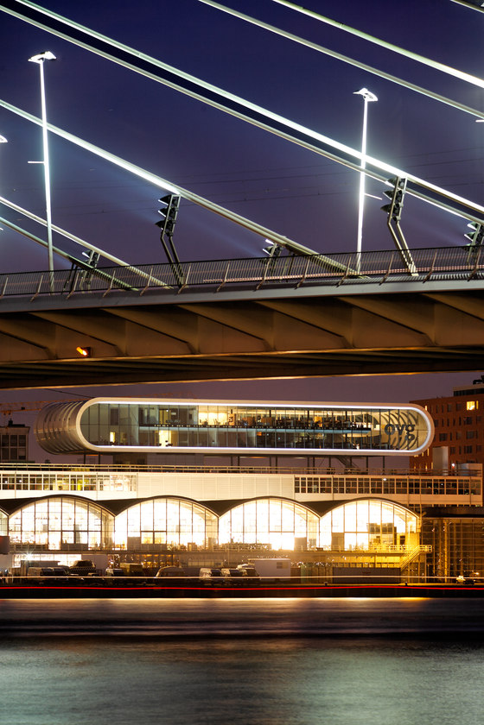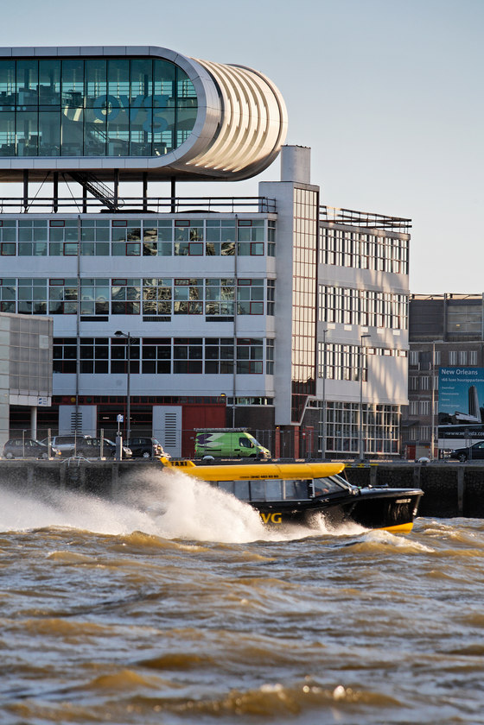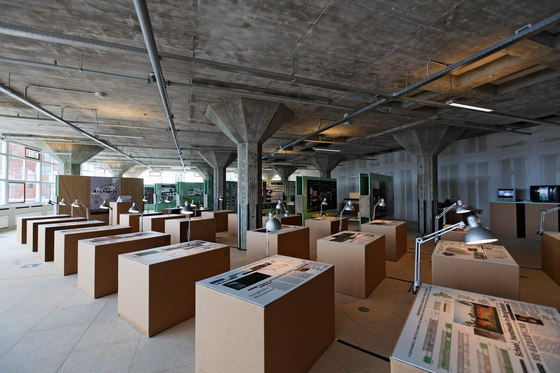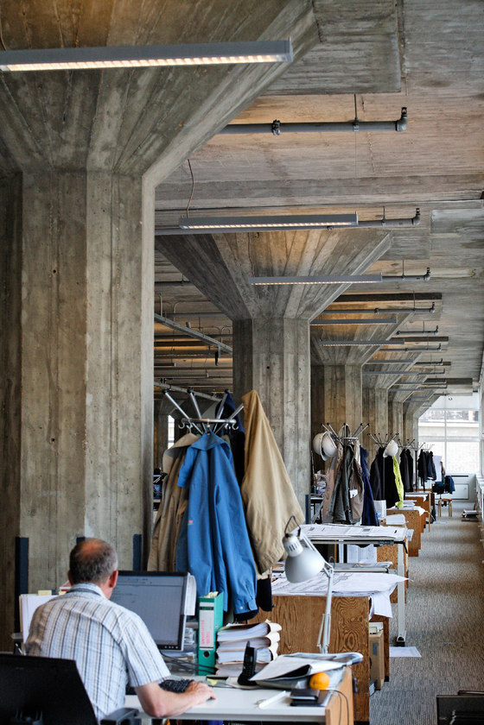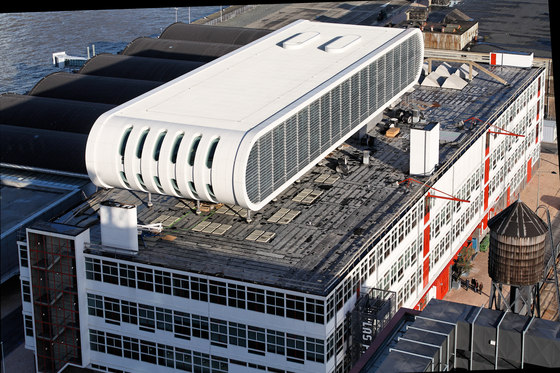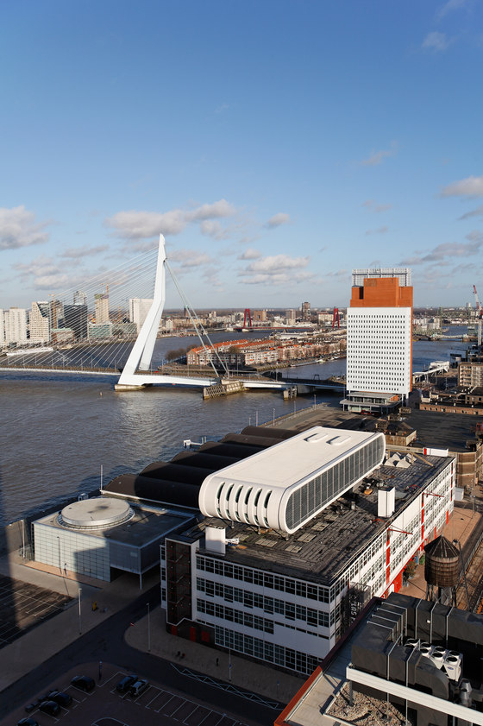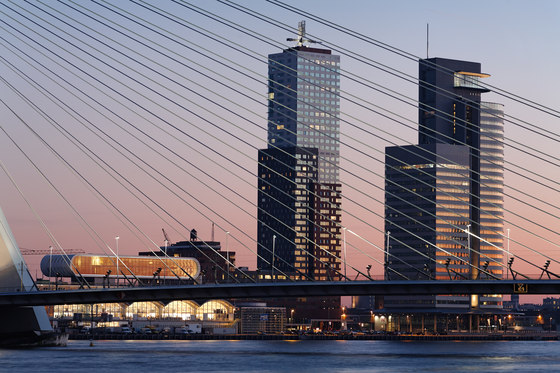This former warehouse building on Wilhelminakade has been revivified and renovated. Built in 1953 to a design by Van den Broek & Bakema, it spent several decades as a workshop building for the Holland America Line. It is the only surviving witness on Wilhelmina Pier of the period of post-war revolution in building and Rotterdam's rebirth as a city and for that reason is of great cultural-historical and architectural value. A thorough renovation of the existing cladding has reinstated its original ambience. The fully restored Las Palmas is a mixed-use building of cultural and commercial ends. It now houses the Nederlands Fotomuseum, a school of new media and a large events hall along with an exclusive fish restaurant and an array of companies. The building has been enlarged with a penthouse housing the headquarters of OVG, a real estate developer.
OBR OntwikkelingsBedrijf Rotterdam and OVG Projectontwikkeling
Benthem Crouwel Architekten
Architect: Marten Wassmann
Design team: Jan Benthem, Marten Wassmann, Annette van Baren, Marcel de Goede, Jeroen Jonk, Peter Kropp, Roy van Rijk, Daphne Tempelman, Daniël van der Voort, Nico de Waard, Marcel Wassenaar, Joep Windhausen
Interior design: Fokkema & Partners Architecten
