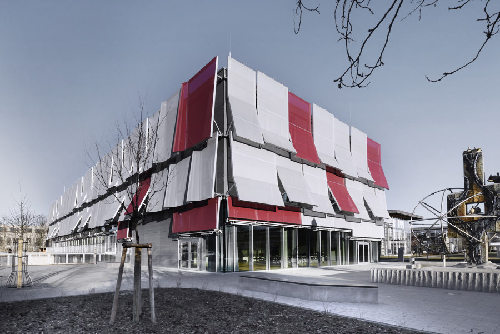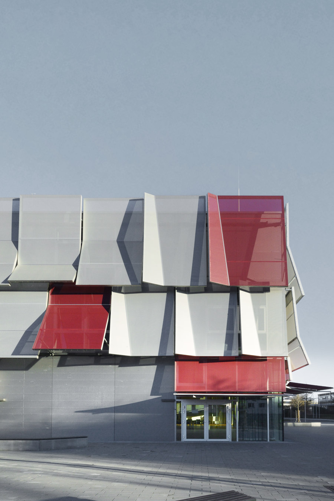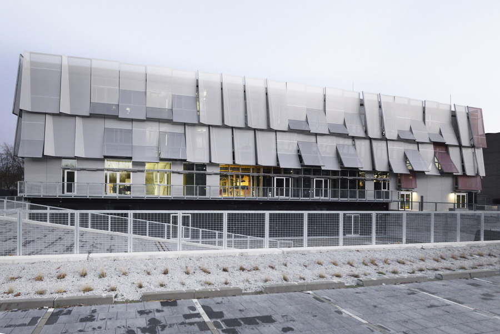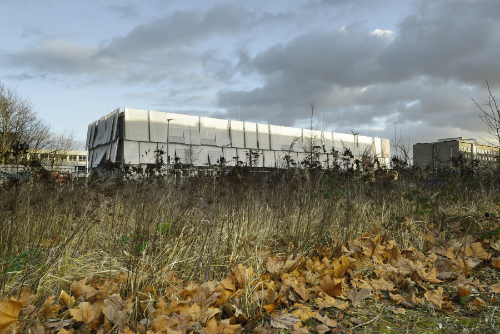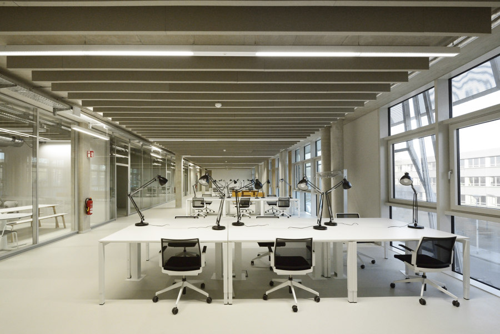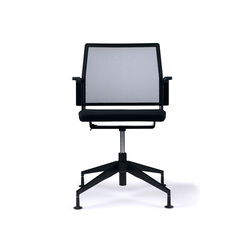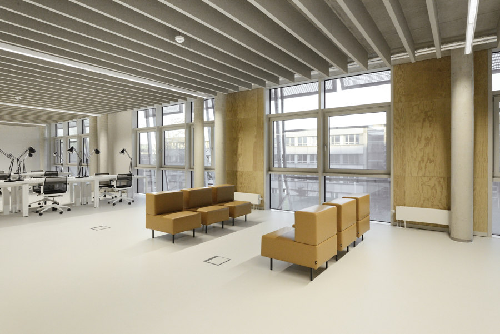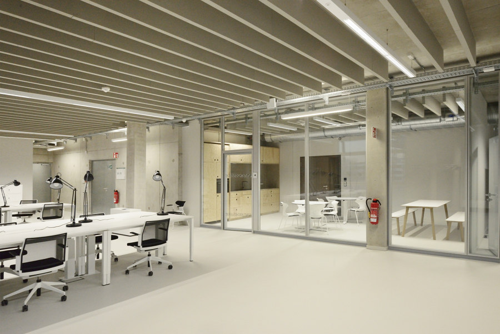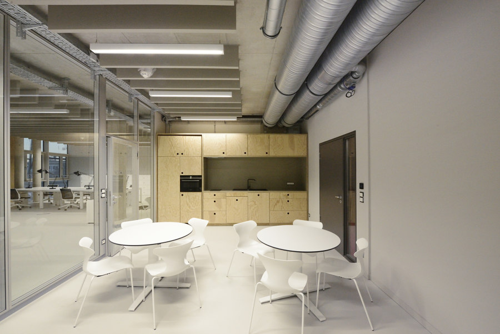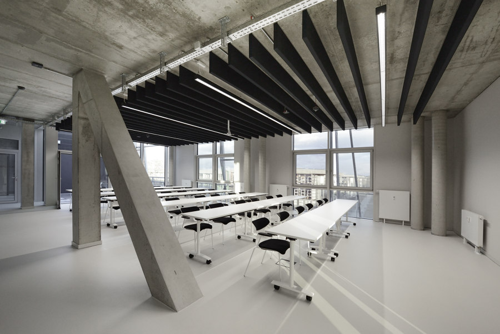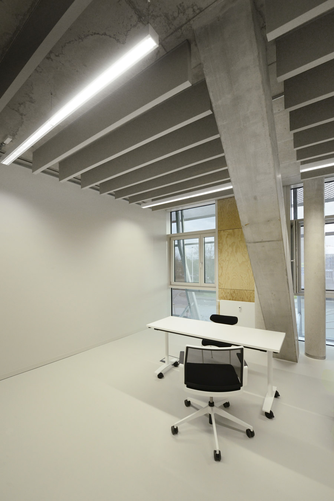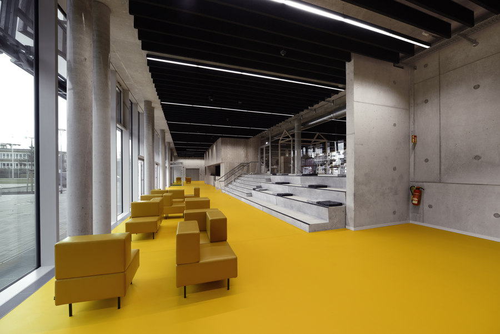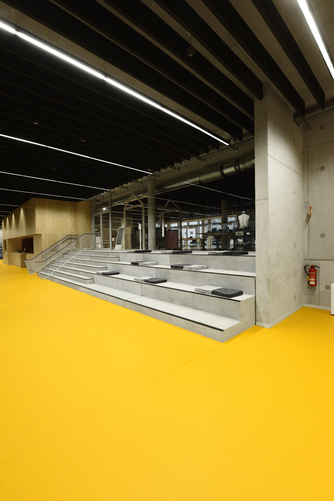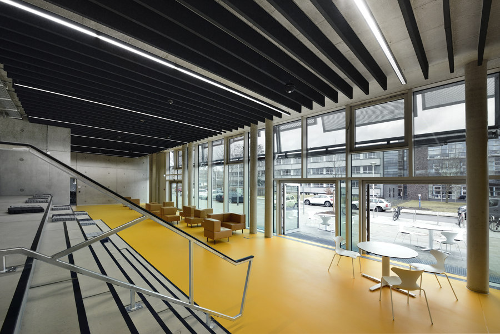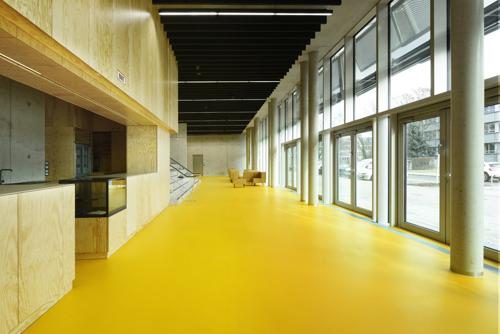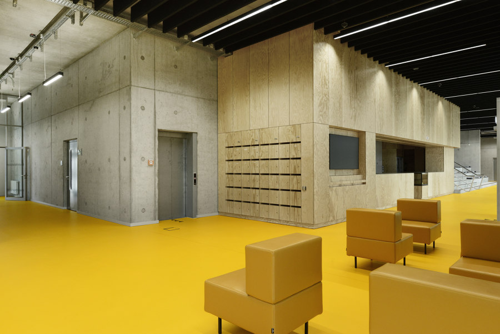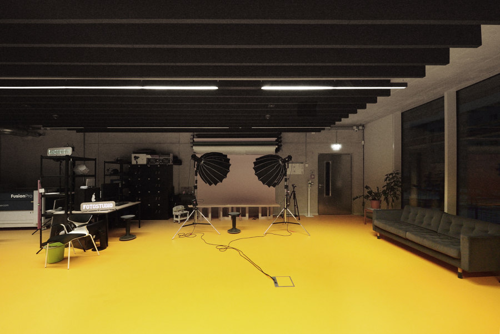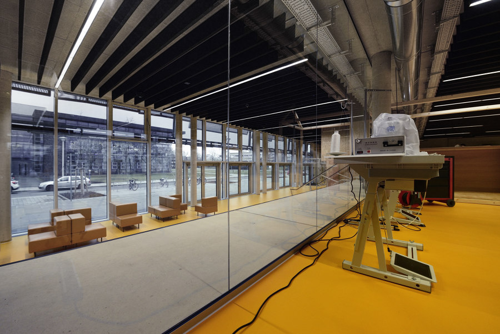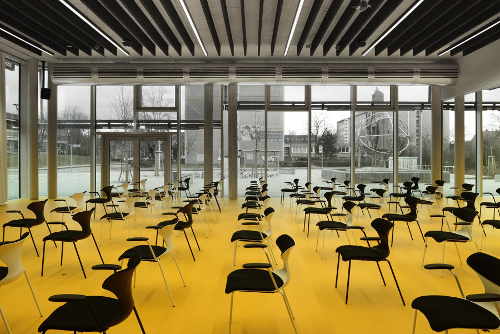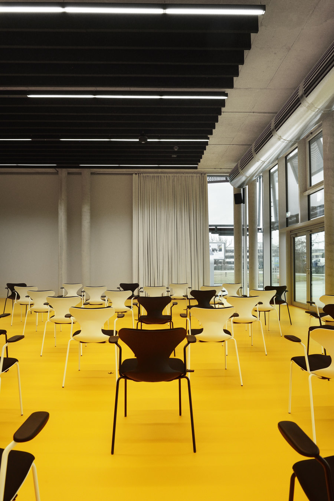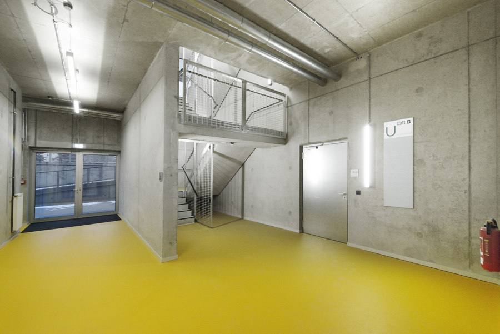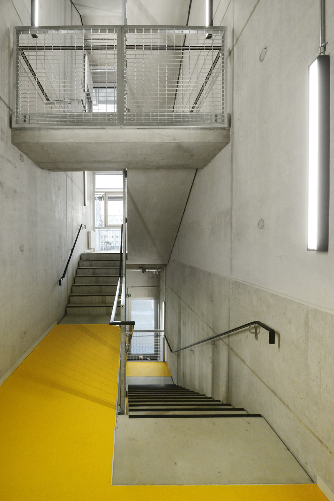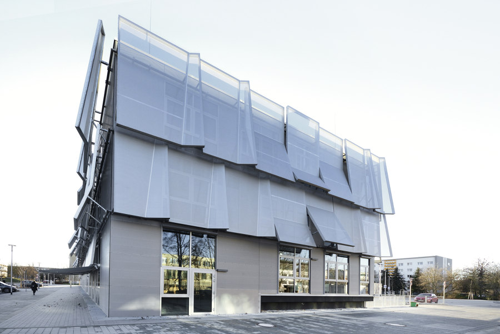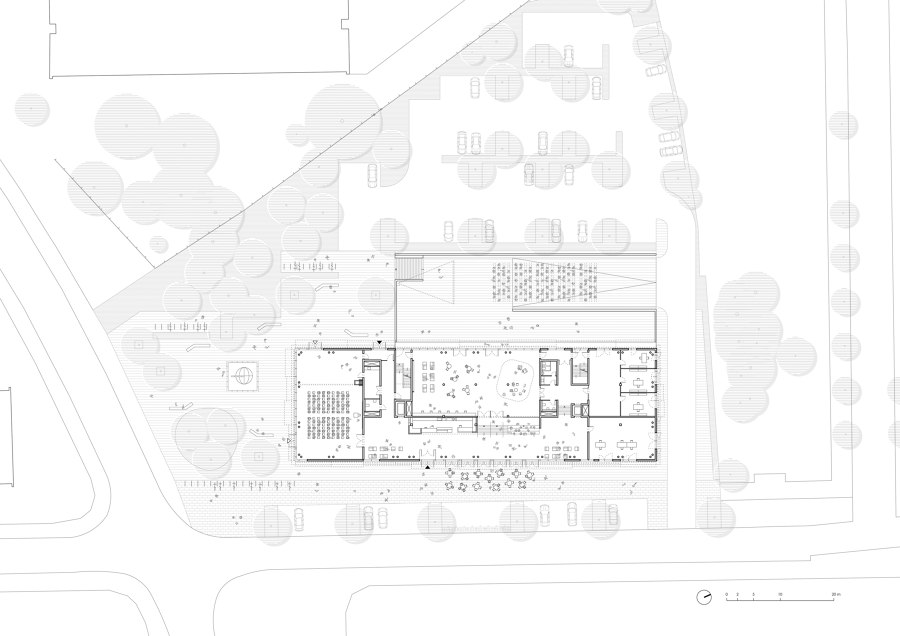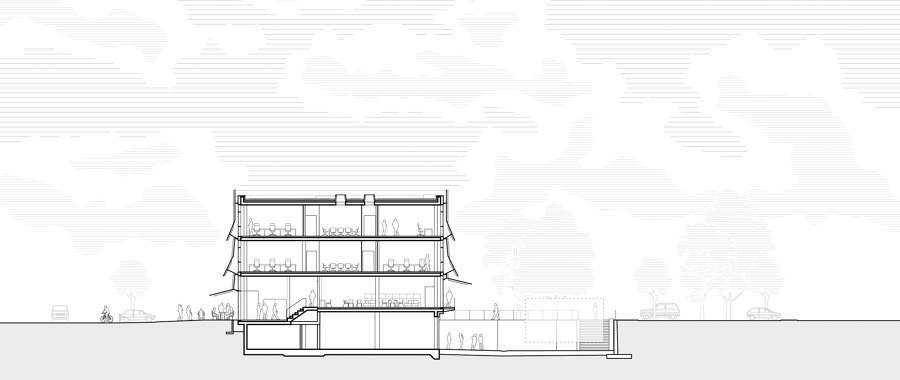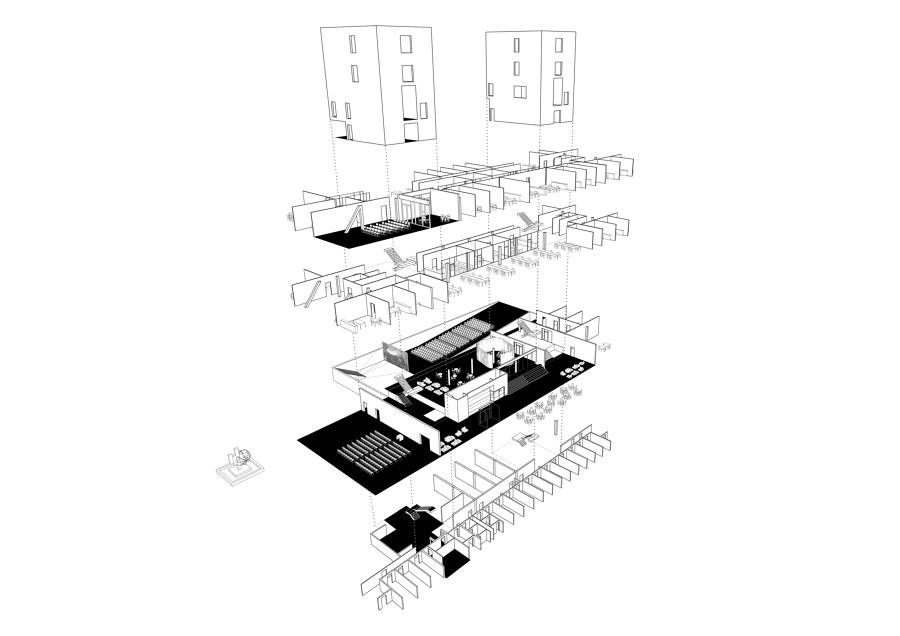The new business incubator concentrates the activities of tech start-ups in one place whilst enriching the city with valuable community building. The ground floor’s predominantly glazed façade is emblematic of the building's function. It serves as an open threshold that welcomes the use of the building by its permanent users, the general public, and the university community.
Alongside the exposed concrete columns and surfaces of the shell construction, acoustic baffles, lighting fixtures, and air conditioning systems form part of the building's transparent design aesthetic and expression of materials. Doors, metal perimeter guards, a metal mesh of the two staircases, and the ventilation ducts are made of galvanized steel.
Two color spectrums complement the building’s materials. The achromatic spectrum from white to black belongs to the working environment, while the chromatic spectrum from yellow to red belongs to the public areas. On the ground floor, the yellow floor creates a vibrant interior atmosphere thus helping to signify it as a place used by both the public and the Start-up Founders.
The Cottbus “Startblock B2” regional start-up center aims to promote innovation and creativity to generate new forms of work in both the city of Cottbus and the surrounding Lausitz region in the wake of the political decision to phase out coal nationwide. It serves as a place of exchange: among the start-up founders, the urban society, and the university community. The new building is located directly at the entrance to the Brandenburg University of Technology Campus (BTU), which includes the IKMZ by Herzog & de Meuron at the other end.
The building is made of a hybrid structure. Prefabricated timber frame curtain walls hang in front of the concrete shell structure, while textile shading screens form an even lighter layer in front. The semi-transparent textile provides not only shading but privacy for the building’s work areas. The screens sculpturally articulate the building, using the city’s colors to define its identity. The building also relies on sustainable cooling solutions such as manual night ventilation and geothermal component activation.
The idea for the building is a business incubator, acting as a common workshop for developing thoughts, ideas, and experiments. On the ground floor, an open-plan FabLab allows start-up businesses to test their research and ideas through prototyping and digital fabrication. The many offices offer flexible spaces for different types of work, from fully equipped coworking workstations in the open-plan office to two-person and individual offices, complemented by various communal, formal, and informal presentation areas. In addition, a large ramp and the attached workshop courtyard serve as an open-air cinema.
Design Team:
Structural Engineering: Mathes Beratende Ingenieure GmbH
HVAC: Integral Projekt GmbH & Co KG
Geotechnical Engineering: Ingenieurbüro Reinfeld + Schön
