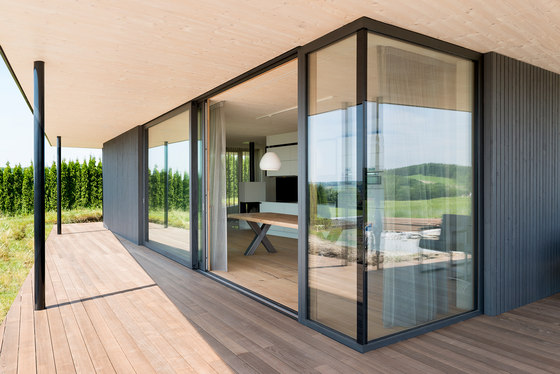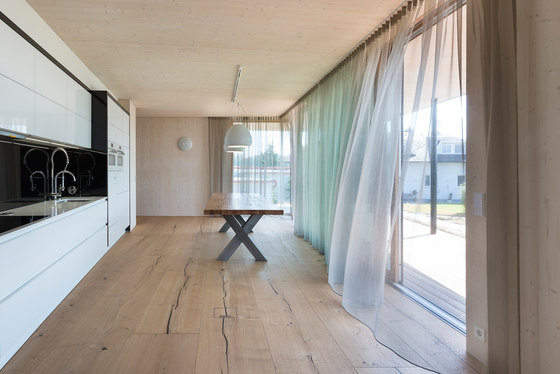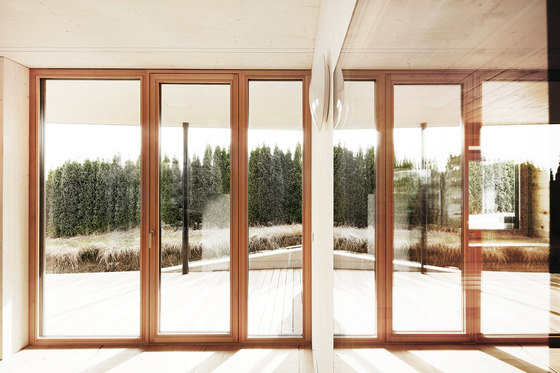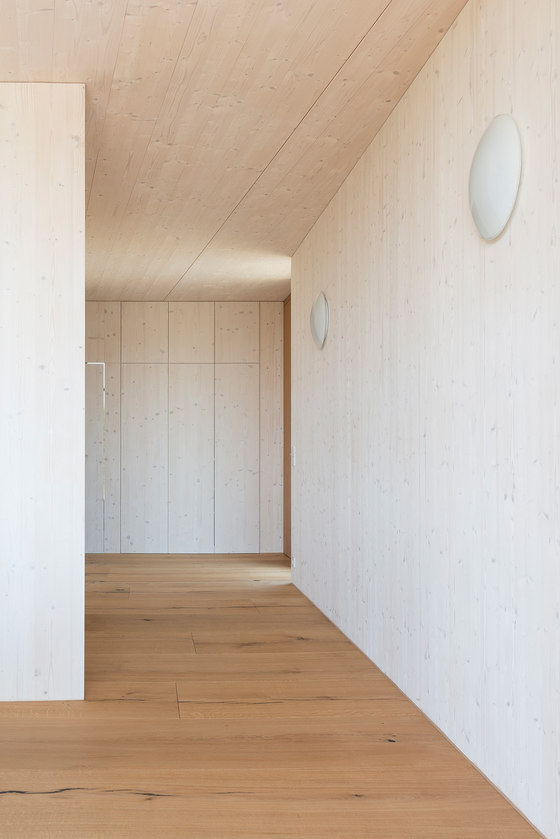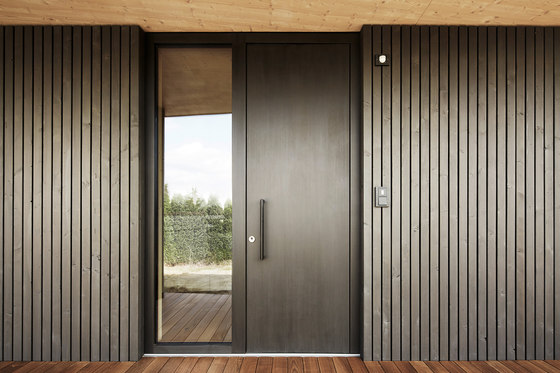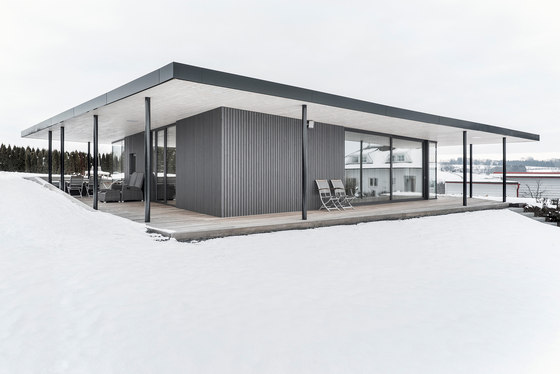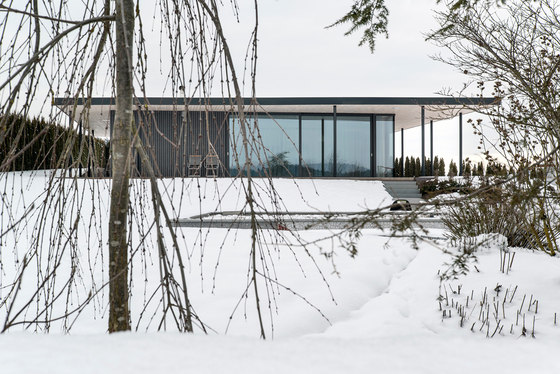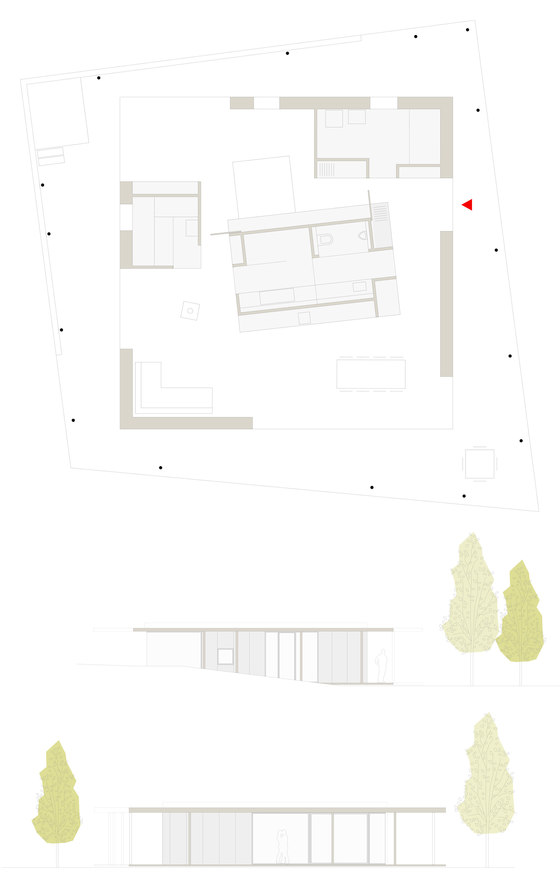What to do if the children have grown up but want to stay at the parents’ house. There are the ones who rebuild the house or decide to build another storey. A third option is to build a new house next to the old one; a so-called “Auszugshaus“. In the Austrian countryside this is a traditional way to deal with the generation change. The younger generation stays in the old family home whereas the parents move into a smaller house.
That is exactly what this family chose to do. So a wooden pavilion was placed next to the old family home. The new elegant pavilion is designed according perfectly to the parents’ needs. Instead of single rooms the architects decided to create a small open loft. A sanitary box in the middle and two side rooms structure the building. Moveable elements enable the creation of different areas according to the inhabitants’ current needs.
Room-high windows allow a surrounding view into the garden and make the living area look even more spacious. It goes without saying that accessibility is ensured. The pavilion was prefabricated with high precision. Walls and floors are made of KHL panels. The surface is painted white on the inside and black on the outside. For the windows larch wood was chosen. The wide roof creates a sheltered outdoor area and protects the facade against sun and rain.
bogenfeld architektur
