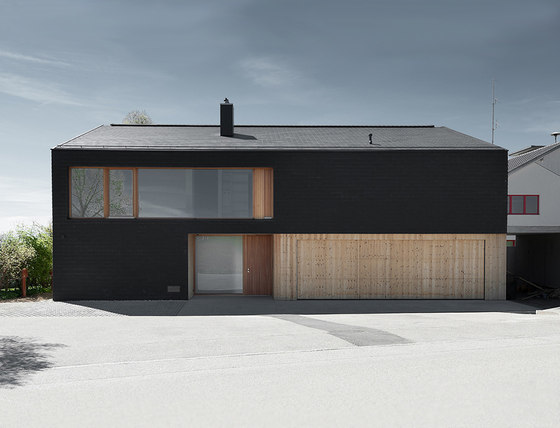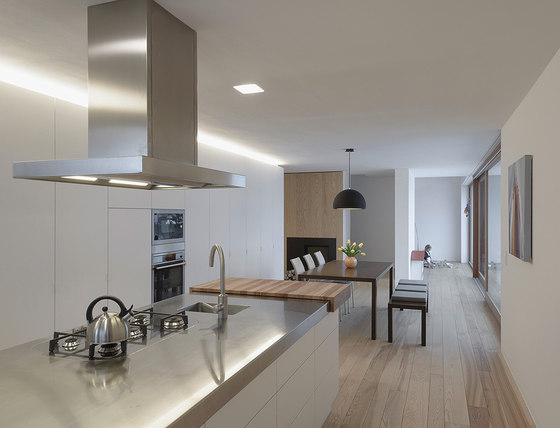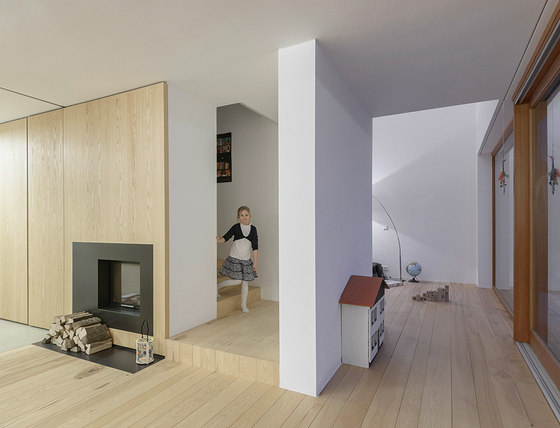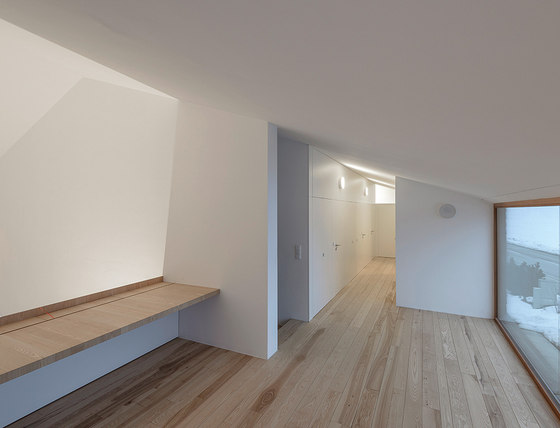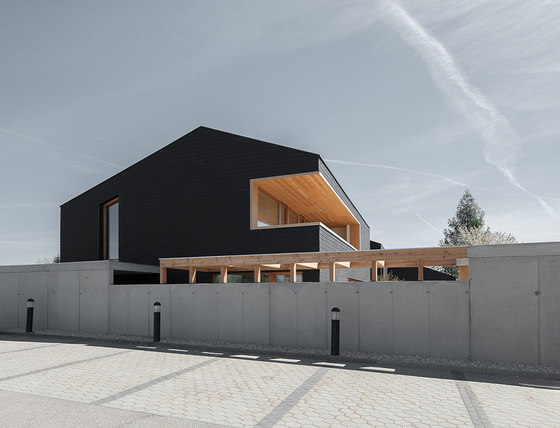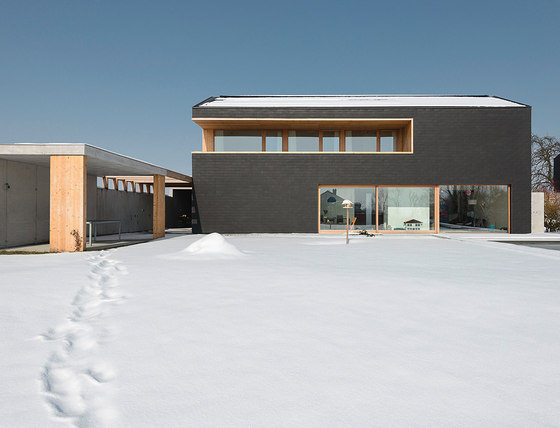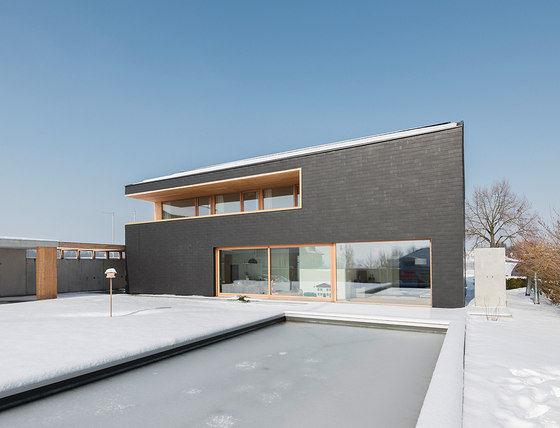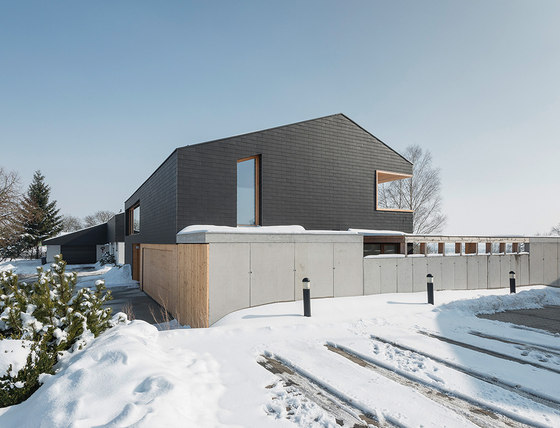The new building at a crossroads at the outskirts of Thening (Upper Austria) closes a gap between the parental house and the fire station of the municipality. Translated in a modern use of forms, the new construction interacts with the existing parental home and thus gives both a certain strength in a rather uneasy context. The reduction to a clear form, few materials and the precise, low-key modelling of the details result in a modest volume. Building exterior and form answer the circumstances of the place. The overall Eternit exterior sets new priorities and at the same time synergizes with the parental house.
The north facade, being largely closed to the street, protects against noise and insight. A single big window area in the upper floor allows for insights. To the south both floors open to the garden with generous window areas. The bright, clear living rooms stand in direct connection to the outside. A concrete wall in the west screens the garden from the fire station and creates privacy. The fractionally roofed wall allows different usages, like a roofed seating area and a carport.
The simplicity of the volume as well as the use of small format facade fibre cement panels in combination with allnatural larch wood, award the building its special appeal.
bogenfeld Architektur
