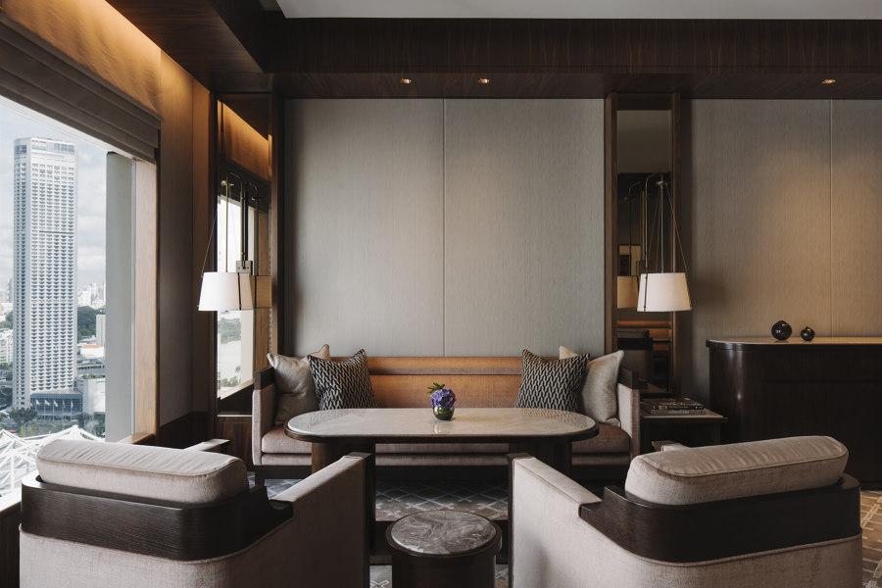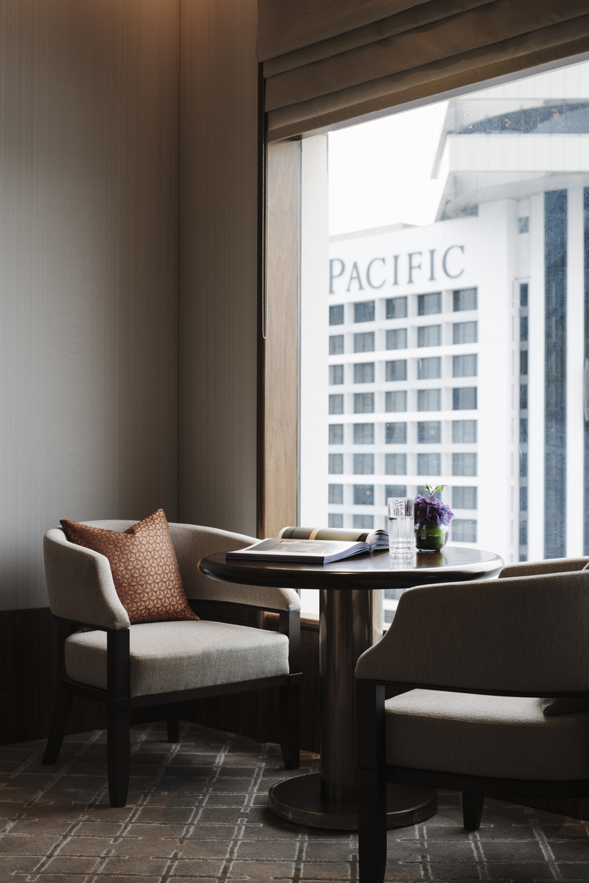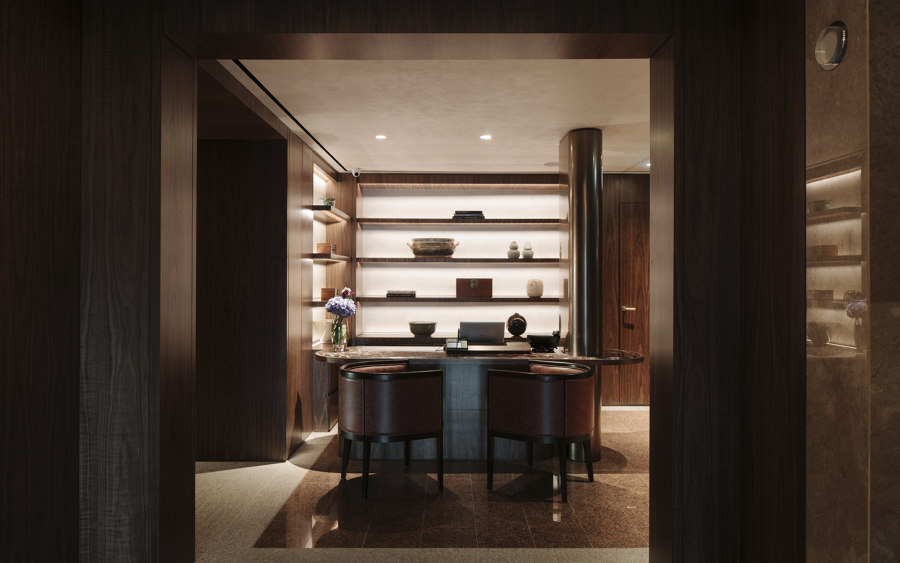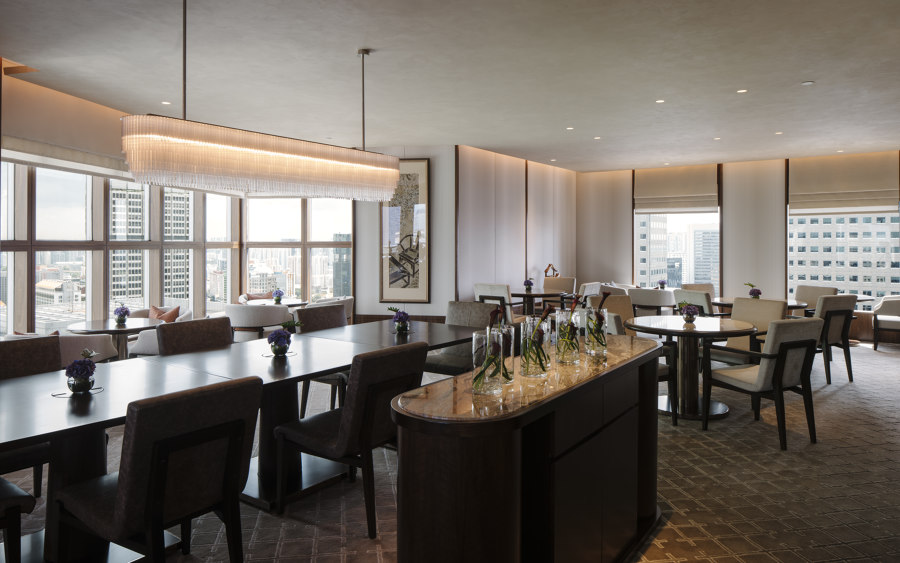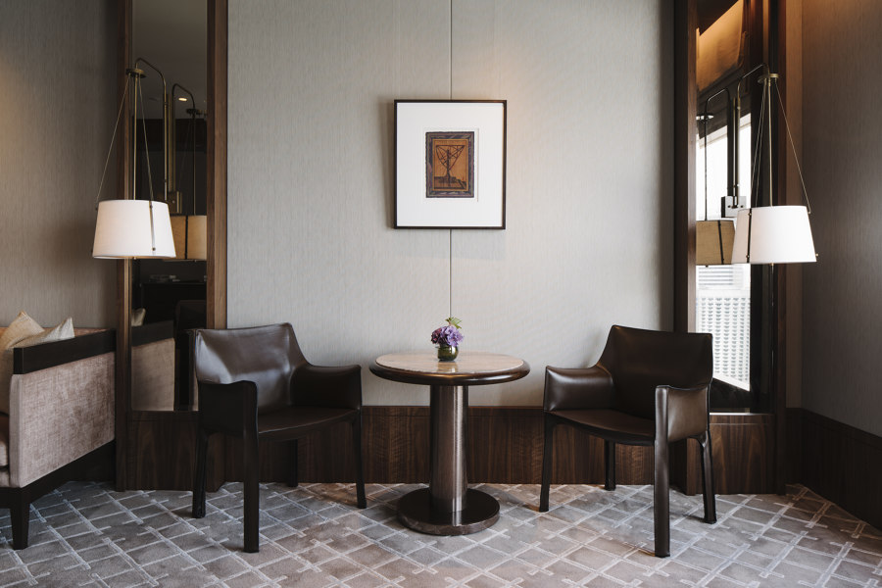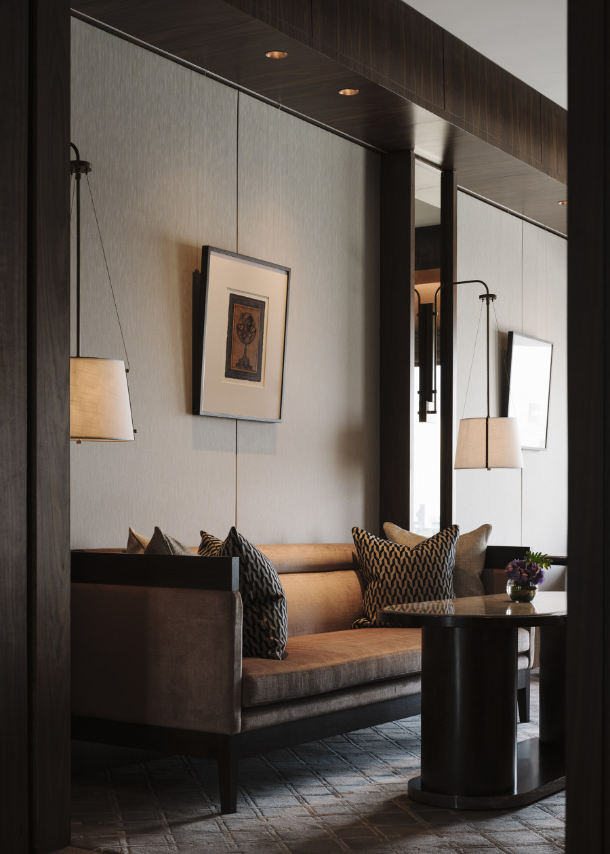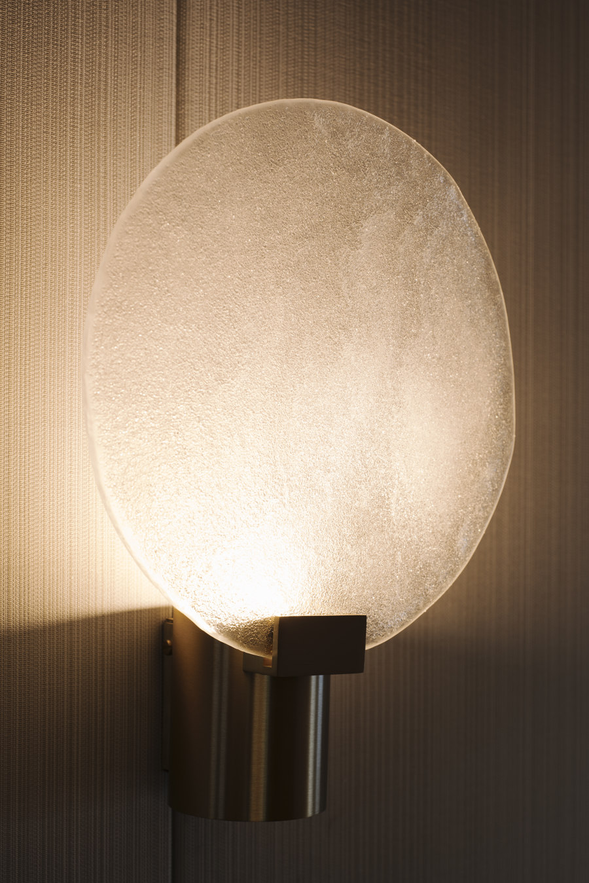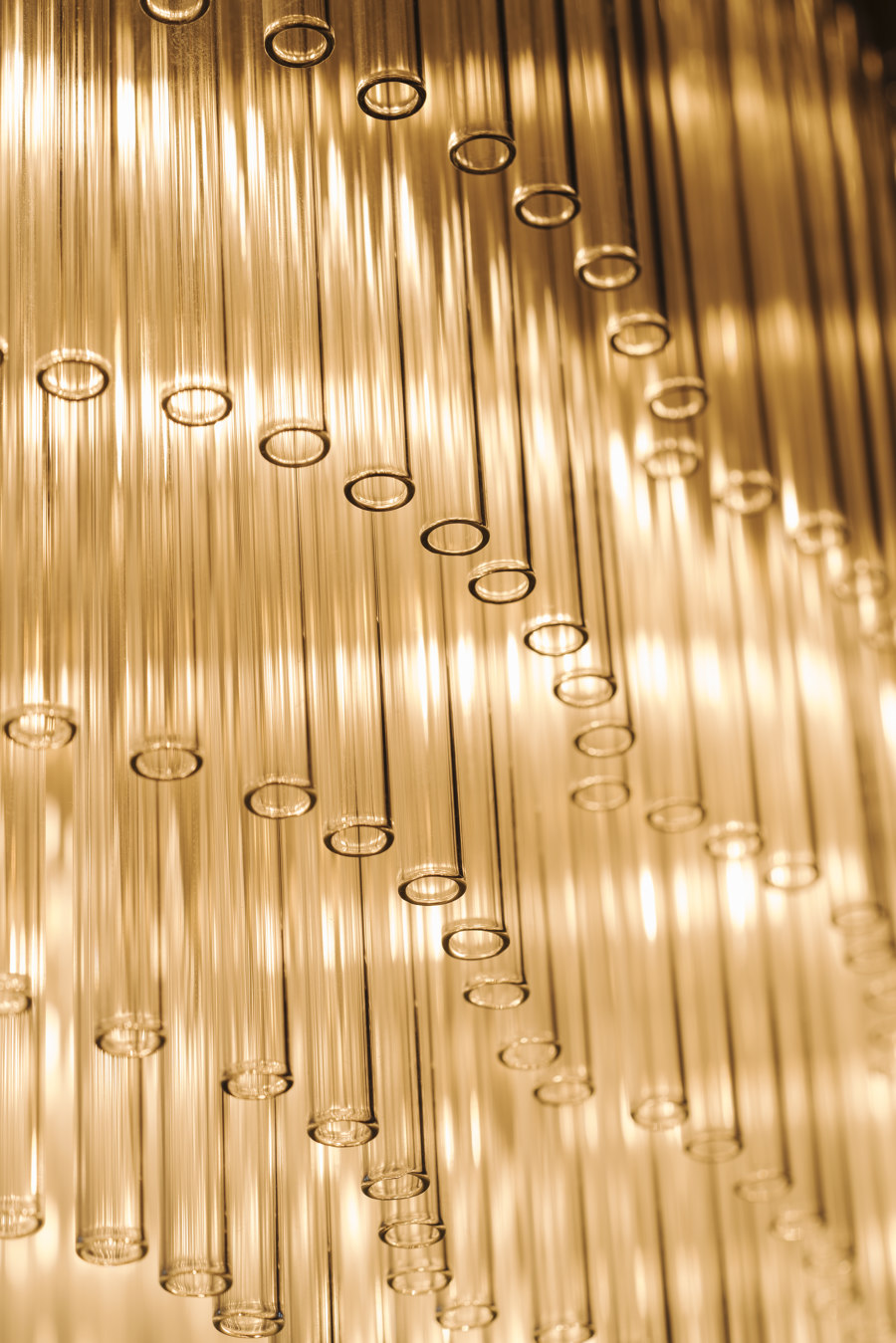Conrad Centennial Singapore was designed by Johnson Burgee Architects (NYC) and completed in 1996, and was part of a larger master plan of buildings that make up Millenia Tower, Millenia Walk, and Ritz Carlton Singapore. The hotel was due for renovation after being in operation for 22 years.
Brewin Design Office (BDO) was tasked to design 5 public areas in the hotel over the course of 2018 and 2019. The first of these public areas was the Executive Lounge on the 31st floor of the hotel. The brief was to design a lounge that felt private and intimate, yet fully functional on a daily basis for the changing needs of the business travelers and vacationing guests through the day.
As the hotel had not been renovated or updated in 20 years, and many of the existing public area finishes would inevitably be retained in different parts of the hotel leading up to the lounge, BDO was asked to create and modernise a luxurious interior that would blend with the existing design and complement the design of the hotel.
Design Concept & Process
BDO sought to challenge and redefine the classic executive lounge, traditionally a very corporate and business-like venue, by creating a warm and intimate residential atmosphere. As it was important to keep to the building’s existing interior design, BDO worked closely with the owner and the hotel operator to carefully formulate a design that although departs from the typical and traditional brief, stays true to Conrad’s iconic brand.
As the project was a full demolition of the existing executive lounge, BDO was able to reframe internal rooms and spaces, distributing new areas and proportions to the proposed layout that would meet the incoming capacity and usage demands. The scope also allowed the existing lounge site boundary to expand and include 2 older meeting rooms, resulting in a total of 5 new rooms connected by a main circulatory conduit/corridor. The main ‘living room’ is connected directly to an all-day F&B buffet area. (Improving the circulation flow and function between these 2 high traffic rooms). In concept, it was important to create a very intimate feeling in the new lounge, letting the users feel as though they were using a private ‘residence’.
Key Design Features
The space is planned and designed in a way that recreates the essence of a private residence, breaking up spaces into a living area, dining spaces that double as ‘co-working shared tables’, a lounge area, and an open kitchen. Entry reception is designed to feel more like a personal library, as though in a private study with collectible pieces.
Each room has a residential feeling to the space given the different seating arrangements allowing guests of different group sizes, whether one business traveler or a family of six, to find a resting place in the lounge. For instance, one of the two smaller rooms has a 12-person informal meeting table while the other was divided into two open living room seating sets.
The largest space breaks out into a front of house kitchen that holds an island cooking station and counters, where an inviting buffet spread is prepared for guests. The aim of the kitchen’s design is to evoke a sense of being in a personal, home-like kitchen. Deep timber portals are designed at the entrance of each six rooms to accentuate the threshold between the circulation corridor and each room. The main corridor artery of the Executive Lounge is a low space with a 2.4m ceiling height, and acts as a conduit that connects the entry foyer to the six rooms.
To create an even more intimate quality to the circulation corridor, BDO made use of the “compression and release” approach by further reducing the scale of the corridors by cladding all the walls with panels. This allowed guests to pass through a warm and intimate corridor before entering the next space, where they would be exposed to a different ceiling height. This adds an unexpected element of surprise and delight to the guest’s experience, which is further enhanced by the framed views.
To make the lounge warmer, more residential, and imbued with the characteristic air of an exclusive gentleman’s club, all aluminum window frames were cladded with an American walnut with bullnose details. This outlined the vistas, dramatically framing them as though they were pictures in a gallery.
Colour Palette, Materials, Furniture/FFE, Lighting Strategy
BDO’s objective was to make the Executive Lounge feel luxurious, warm and inviting. American Walnut Timber was the predominant veneer used on the walls and millwork. Lighting, furniture and rugs are custom designed and built specifically for this project. BDO also introduced procured items for accent pieces, such as a 1.9m Linear Chandelier from Tom Kirk, and Nimbus Wall Sconces. Kitchen appliances were sourced from Gaggenau.
Design Team:
Brewin Design Office (BDO)
