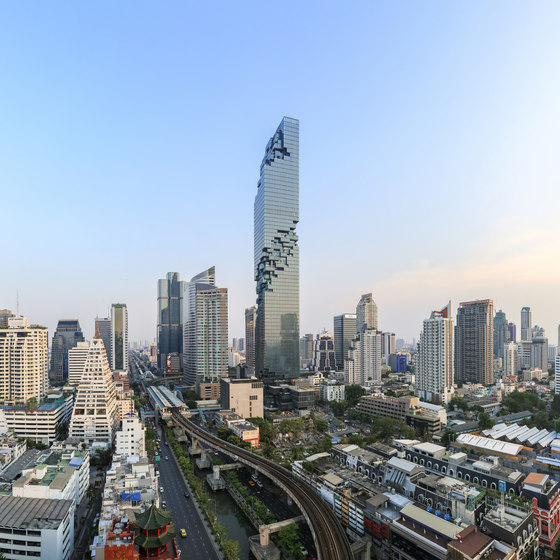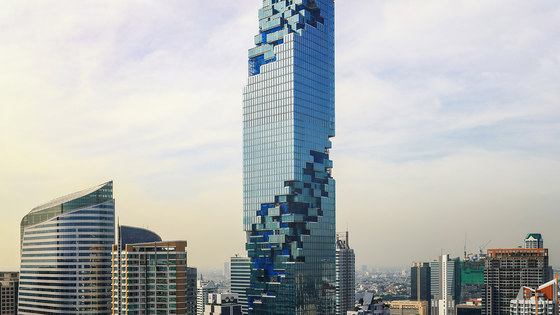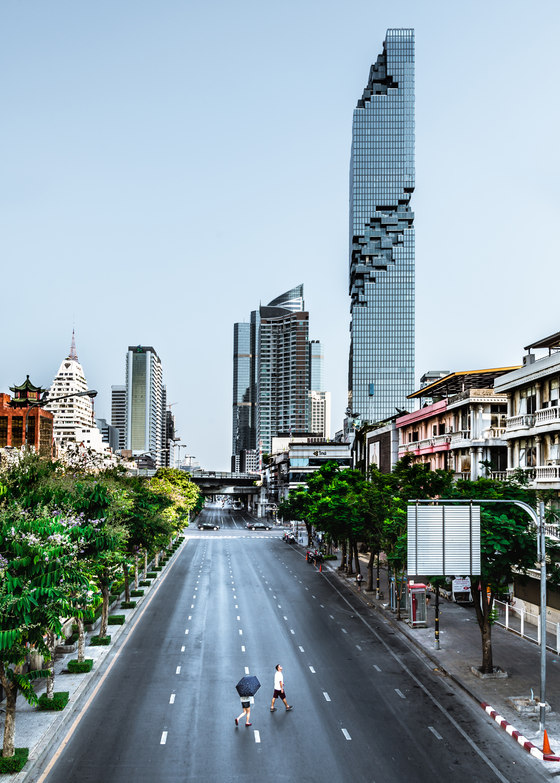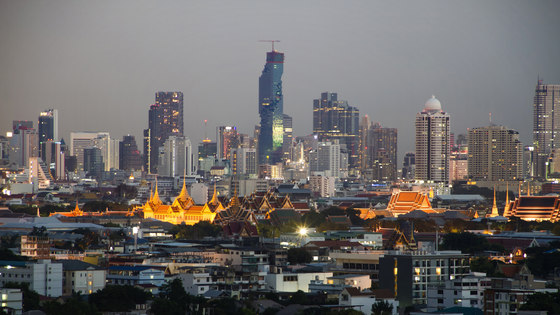MahaNakhon is a new 77-storey high-rise complex located in Bangkok’s Central Business District, with a direct link to the Chongnonsi BTS Skytrain station. The development of more than 150,000 square meters will be comprised of a landscaped public plaza; a multi-level retail centre with restaurants, cafes, and 24-hour marketplace; 200 serviced apartments operated by the Ritz-Carlton; the Bangkok Edition, a 150 room boutique hotel in collaboration with Marriot International and Ian Schrager; and a rooftop Sky Bar and restaurant. MahaNakhon will be the most ambitious complex of contemporary architecture and urbanism in Thailand and the tallest building in Bangkok.
The design of MahaNakhon dismantles the typical tower and podium typology, creating a skyscraper that melds with the city by gradually ‘dissolving’ as it flows downward to meet the ground. A series of cascading indoor/outdoor terraces at the base of the tower accommodates retail and entertainment facilities, evoking the shifting protrusions of a mountain landscape. An adjacent freestanding seven-storey building – the “Cube” with corresponding terraces creates an expansive outdoor atrium – forming a valley and network of social, dining, and leisure spaces that serve the residences and the public. MahaNakhon Square, at the front of the tower, is designed as a dynamic public plaza, a spot for planned and spontaneous cultural events, a landscaped retreat for the city’s inhabitants, and a rare venue for cultural and social interaction.
Mahanakhon Tower has been carefully carved to introduce a three-dimensional ribbon of architectural pixels that coil up the tower’s full height to reveal the inner life of the building. This generates a set of specific features – projecting glass skyboxes with sweeping views and generous indoor/outdoor spaces – uncommon to high-rise living, but well-suited to the tropical climate of Bangkok. The pixels have been designed to maximize unobstructed panoramas and offers rare birds-eye views of the city and Chaophraya River. Residences located in the non-pixelated area of the tower enjoy a parallel innovation: double-height living spaces equipped with multiple bays of full-height bi-fold balcony windows – sections of facade that fold inwards and upwards – transforming living areas into indoor/outdoor environments. The top of the tower houses a three-floor Sky Bar and restaurant with double-height spaces and an outdoor rooftop bar with 360° views, floating 310 meters above the city.
PACE Development Co., Ltd.
Buro Ole Scheeren
Partner (administration): Eric Chang
Managing director: Jaturon Kingminghae
Registered architects: Wisutr Weerasilp (SA 311), Pisit Chirdkiatisak (PA 2153), Major Poonpien Thiensiri (AA.187), Jaturon Kingminghae (AA. 9854)
Team (A-Z): Benjamin Ahrens, Brian Fung, Bruno Zhao, Dan Cheong, Francis Young, Fred Zhou, Jaeyoon Kim, Jasmin Delic, John Lim, Joyce Chang, Kevin Park, Lelia Ku, Leonard Wong, Marcel Holmberg, Mike Taylor, Mintra Maneepairoj, Phittawat Chittapraneerat, Sebastian Liszka, Supasai Vongkulbhisal, Sun Shuo, Timothy Archambault, Tomohiro Sugeta, Tool Nampanwiwat, Yanyadech Phornphong; with Kevin Ou, Kathrin Hasskamp
Structure: Arup, Beijing/Hong Kong; Bouygues Thai Limited
Mep Engineering: Aurecon Group, Bangkok; Palmer & Turner (Thailand) Ltd., Bangkok
Facade: Front Inc., New York; Façade Associates Co.,Ltd., Bangkok
Top of tower glass structure: Buro Happold, Beijing/London
Top of tower vertical transportation: Movveo, London
Building vertical transportation: Arup, Beijing
Lighting: Isometrix, London /Hong Kong; Seam Design, London
Retail consultant: Husband Retail Consulting, Hong Kong
Landscape architect: Landscape Architects 49 Ltd., Bangkok
People flow: Arup, Hong Kong
Graphic design: 2x4 Inc, New York; JWT Thailand, Bangkok; Pentagram, New York
Multimedia consultant: Bit Studio, Bangkok
Project documentation: Buro Ole Scheeren Group; OMA Beijing; Seventh Art, New York; Crystal CG, Beijing; Frans Parthesius, Rotterdam







