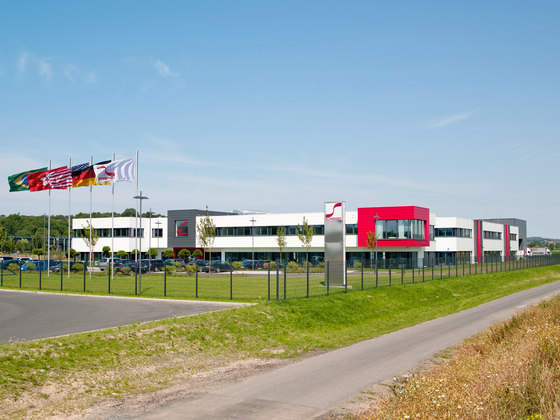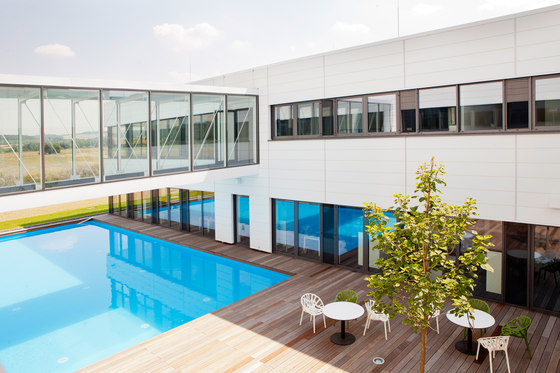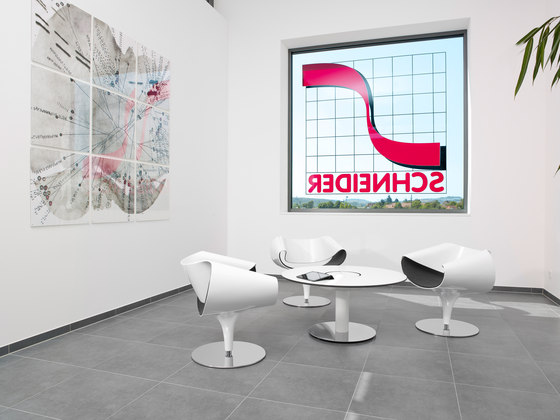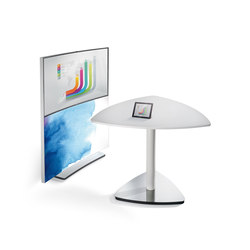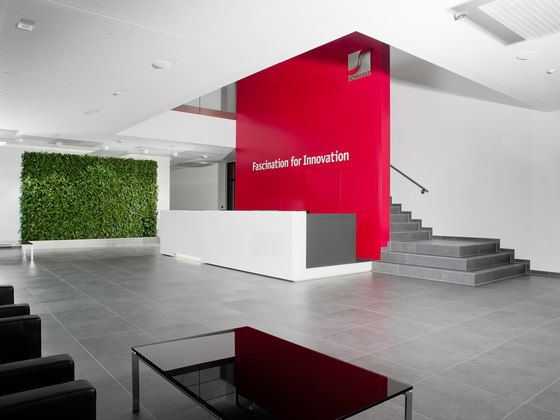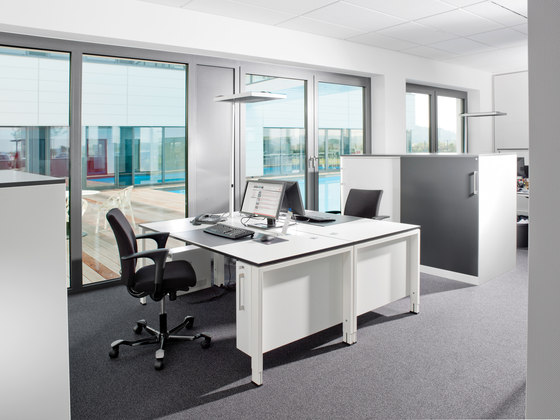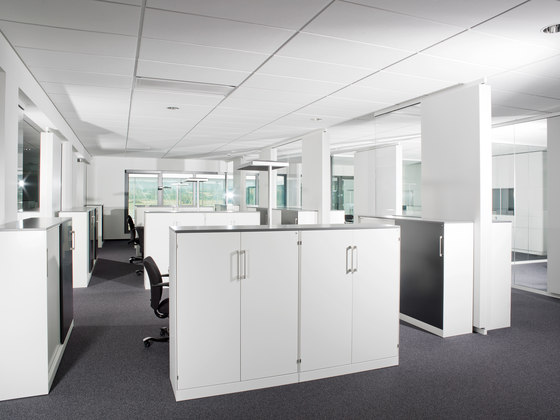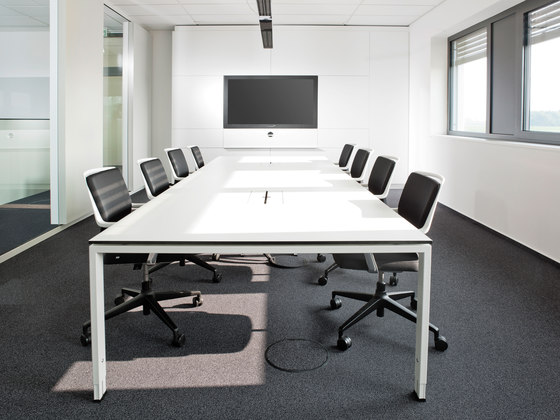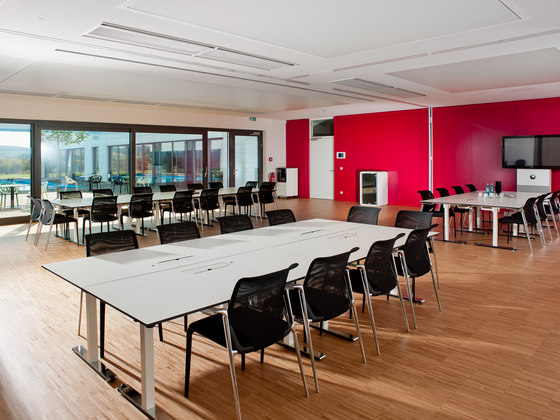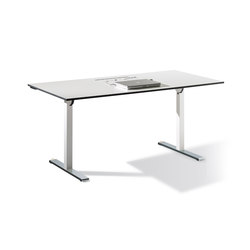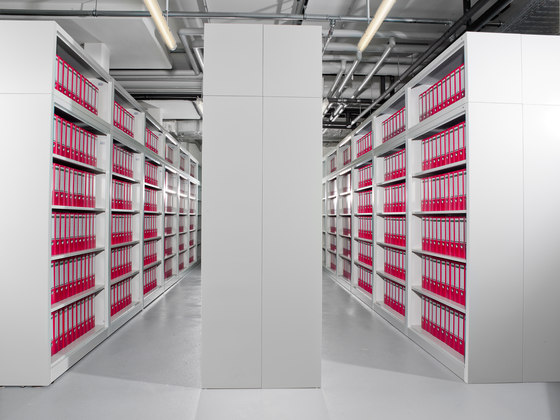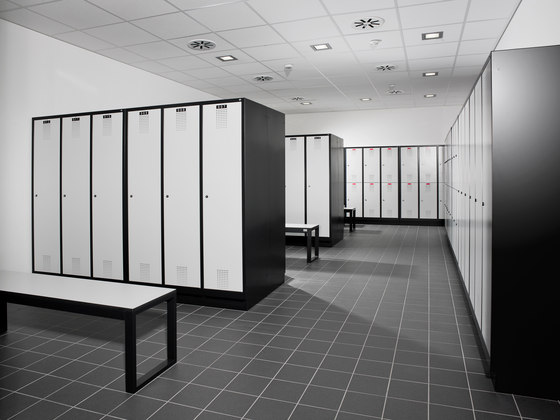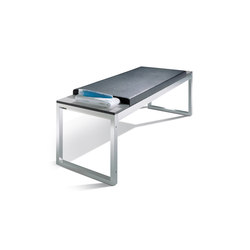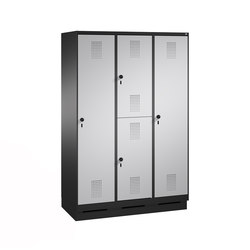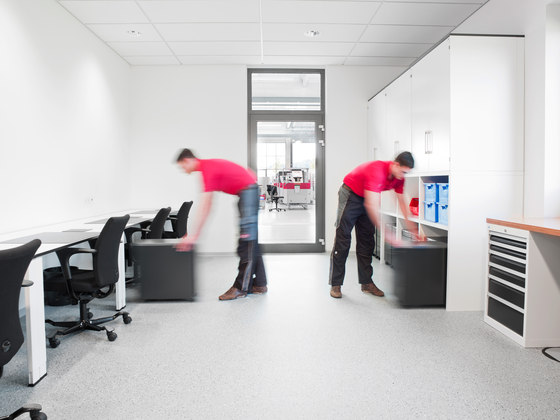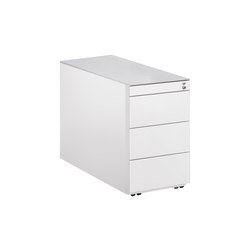Fascination for Innovation
SCHNEIDER is one of the world’s leading suppliers of processing solutions to the ophthalmic
and precision-optical industry.
The company is headquartered in Fronhausen (Marburg) with additional branches in the
USA, Brazil, Hong Kong and Thailand.
The company’s success and that of their customers is ensured by high-quality machines,
innovative technological concepts and networked production solutions.
The fascination for innovation becomes tangible the minute one enters the building at
headquarters. The company’s headquarters, on a floor space of over 9500 m2, is
characterized by state of the art climate and heating technology as well as communication
and media technology, modern demonstration and training rooms and ergonomically
optimized workstations.
The resulting pleasant working climate allows employees to continue to provide excellent
services for the company’s customers.
The Task
People are the heart of a company, their commitment is the heart beat. To encourage the
enthusiasm for innovation, emphasis was placed on a working environment which meets the
various needs. The result is a unique building that promotes wellbeing and creates space for
new ideas.
The team offices are generously laid out and spacious with a view of the outside grounds,
but still allow for privacy thanks to the layout of the double workstations.
The furnishings – kept in white with black accents – underline the friendly effect of the
space.
The Asisto tables promote fluid working. The intelligent integration of technology allows for
an easy reach of connections which can be stored neatly in the cable trough.
The Orgatower, which was specially developed for SCHNEIDER, offers space for working
materials which need to be readily available.
Many offices, also those of the divisional management, can be used for spontaneous
meetings in addition to their function as workstation. Brief meetings can be held at the
mobile occasional tables. They are also ideal for quickly extending the work surfaces with
flexible standing/sitting solutions.
Flexible Use of Space
The motto “Fascination for Innovation” runs like a red thread through the building. The
multi-purpose room on the ground floor was also planned with great imagination. Like all
areas in the company, it is light and friendly and the parquet together with red accent color
create an attractive ambience.
It offers a particularly well thought-through conferencing solution. Depending on
requirements, it can be transformed from a space for a small meeting into a large hall for
presentations or special events.
The mobile walls ensure that the rooms can be made smaller or bigger.
Here, the conference tables of the Cegano series come into their full effect. They offer many
options for electrification. And thanks to their mobility, the conference room can be
restructured in a flash, which saves time, for example if two events follow each other in
quick succession.
The Asisto fridge caddy is a versatile aid for your catering requirements. It stores chilled
drinks, cutlery and crockery, and you can even connect a coffee machine.
Where Ideas Take Shape
Design offices are think tanks. At Schneider, this area was equipped with T 4000 Cegano
standing/sitting workstations.
Switching between sitting and standing promotes concentrated and creative working and
naturally supports back health .
The Orgatowers are a special feature, which can be individually equipped and change their
position with the tables.
They allow for easy access to work materials – whether the table is set to sitting or standing
height.
The Asisto cabinets complete the elegant appearance and divide the room without taking
away from the generous space. The layout of the cabinets allows for a division of a
workplace-oriented and generally accessible storage room.
Team meetings and video conferences take place in a relaxed environment which
encourages mutual inspiration and impulses. The Asisto conference tables support the ease
of working through their lean optics as well as the easy access to technology.
From production to the canteen
SCHNEIDER’s exciting and unique project of course included a harmonious interior design,
which was thought out to the smallest detail.
C+P equipped many areas with the appropriate interior furnishings.
One example is the “pedestal garage”, in cutting edge design. These temporary workstations
are intended for SCHNEIDER Service employees around the world. Employees can take their
personal rolling pedestal to the workstations or “park” them until their next use.
The large and beautiful canteen offers a relaxing view of the outside area with a special
“pool atmosphere”. Here again, C+P contributed to the mood with tables, chairs and bar
stools.
The versatility of the C+P product portfolio made it possible to realize the holistic concept of
the Schneider Management in terms of interior furnishing from one source.
Architektin Petra Pfau

