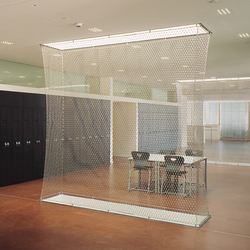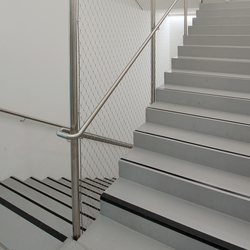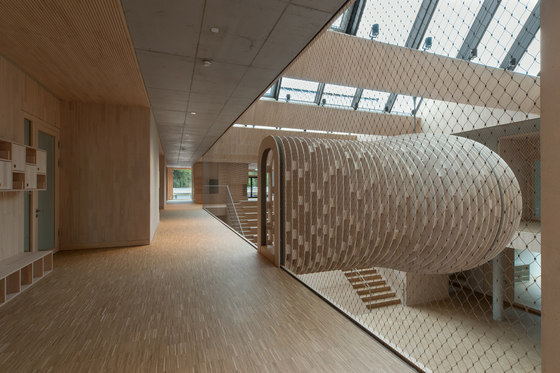
Fotografo: Barbara Schwager
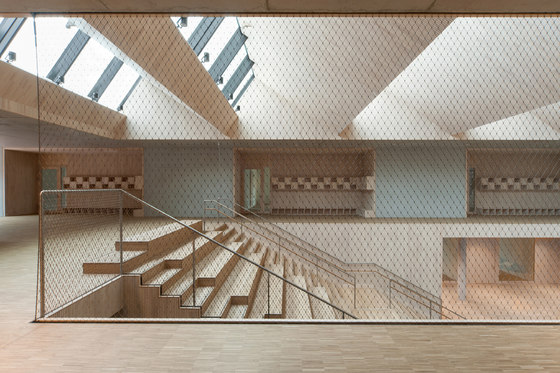
Fotografo: Barbara Schwager
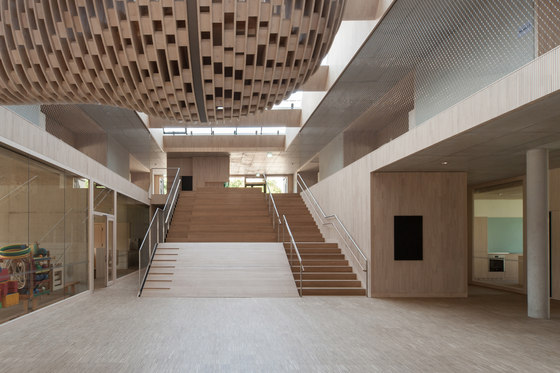
Fotografo: Barbara Schwager
In Friedrichshafen, the new nursery Riedlepark opens its doors soon and surprises with a unique design of the rooms and a large floor-to-ceiling gallery. A floating cocoon of fanned wooden discs is the eye-catcher of the room giving the playing children an exciting space for discovery and interaction. All around, a room-high X-TEND stainless steel cable mesh secures the gallery. The staircases in the middle of the room are also secured by X-TEND as a balustrade filling.
Metallbau Weber
Lanz Schwager Architekten
Barbara Schwager
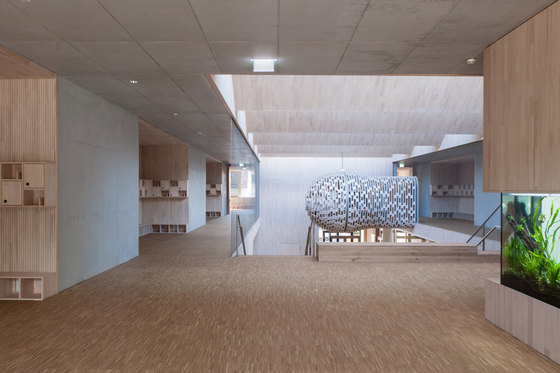
Fotografo: Barbara Schwager
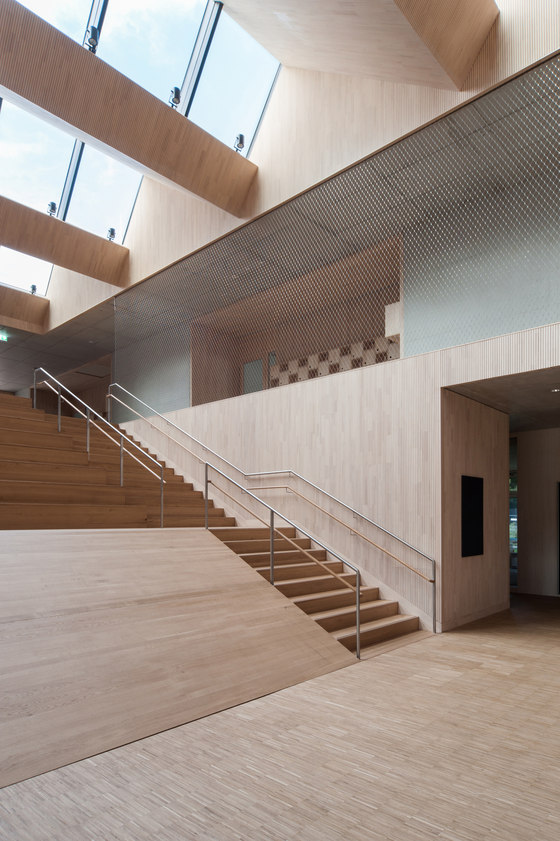
Fotografo: Barbara Schwager
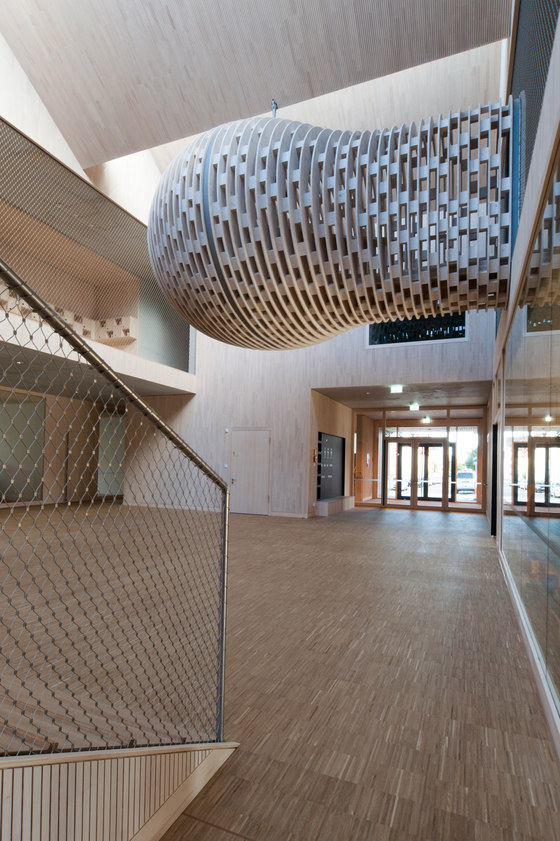
Fotografo: Barbara Schwager


