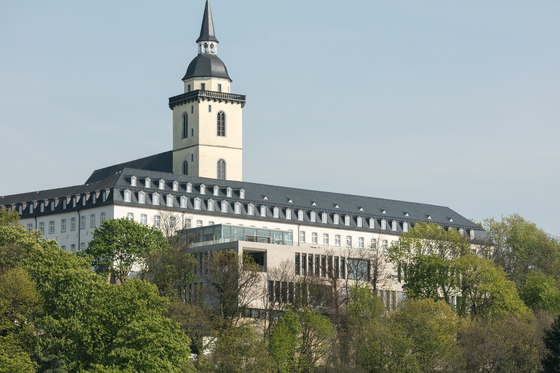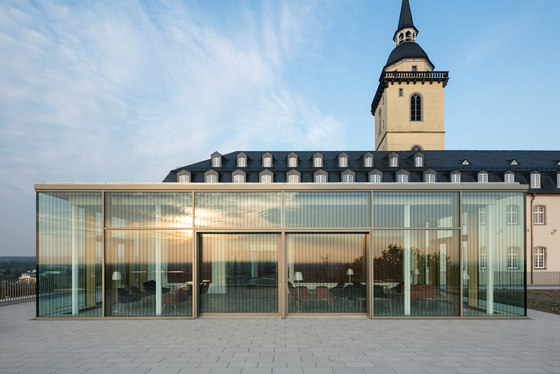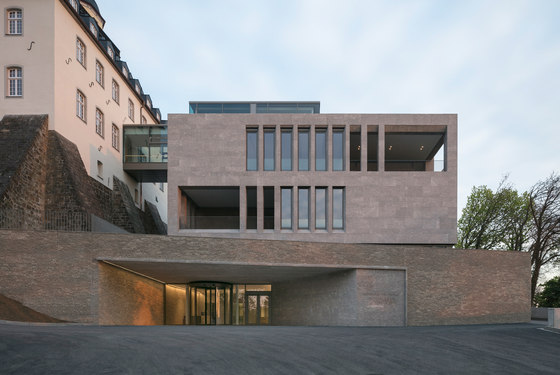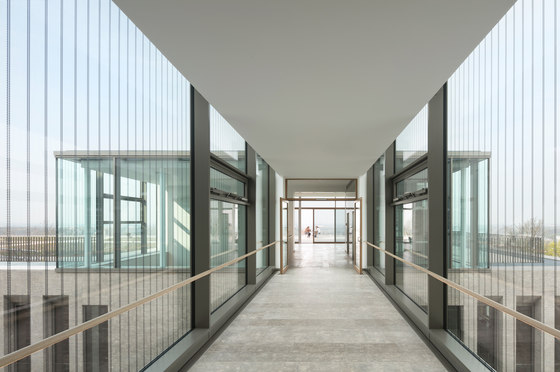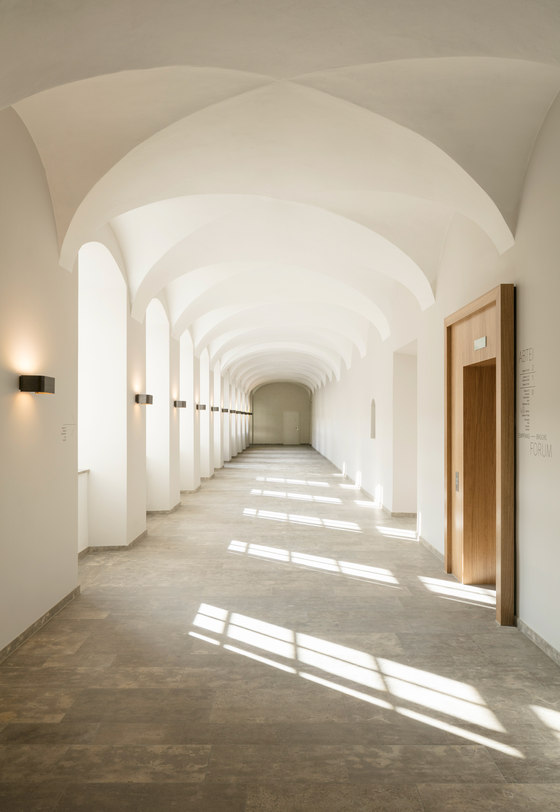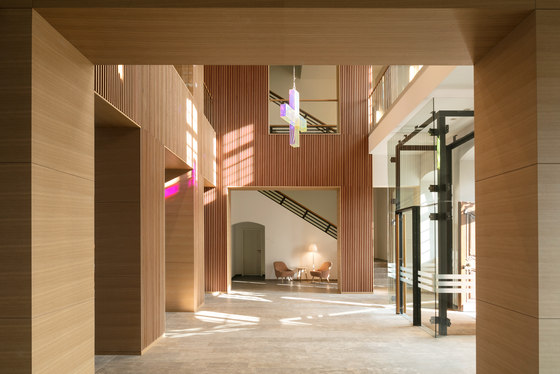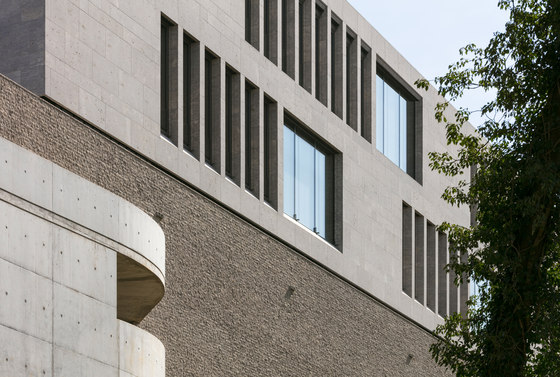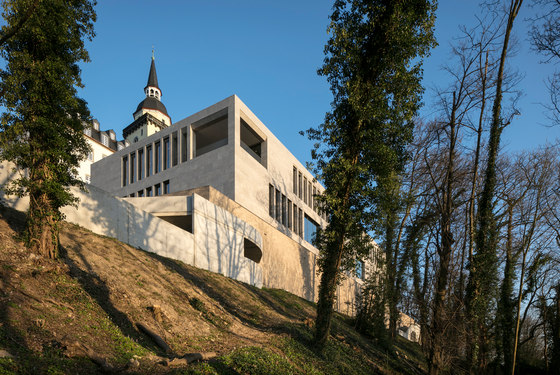New Creed for a historic monastery
Ora et labora – pray and work the Benedictines once prescribed. Today, the listed Michaelsberg Abbey near Siegburg serves as a modern conference center. Vale! Farewell – this was the well-meant wish of the designing architects for the harmonious ensemble of old and new – from the cloisters to the individually dyed carpet by Carpet Concept.
People travelling to Siegburg will notice the city’s landmark from a distance, the Michaelsberg Abbey. In the middle of the city, the monastery founded in 1096 with an abbey church impressively sits on the hilltop like a castle, enjoying the panoramic view across the Rhine Valley. A place steeped in history with a remarkable attraction. Now, in May 2017, the Michaelsberg Abbey shines in new splendor.
The monastery was comprehensively converted into a conference center and demonstrates how a respectful design can appropriately turn a historic building into a modern house with a high level of quality. The architects also succeeded to elegantly integrate a new building, the so-called Forum – and thus created a harmonious overall ensemble.
The abbey of the Benedictine monks was closed in 2011. The Archdiocese of Cologne developed a new sustainable economic concept for the preservation of the buildings on the Michaelsberg hill. The objective was to accommodate the Catholic-Social Institute (KSI) in the complex and revitalize the abbey as a spiritual center with a conference venue and a hotel.
The Cologne-based office around Caspar Schmitz-Morkramer won the invited competition initiated for this project in 2012. However, how do you convert an abbey looking back upon a history of almost 1000 years into a hotel with contemporary interiors, invite guests to relax and simultaneously create an animated-inspiring conference venue.
“We asked ourselves what the building wants to tell us and how we can deal with it,” explains architect Caspar Schmitz-Morkramer. One of the answers was the creation of a clear order: for example, the hotel rooms, the reception and several seminar rooms are accommodated in the abbey, whereas the restaurant, another conference level and the rooms occupied by the institute as well as a car park with 100 parking spaces on two levels are located in the adjoining Forum.
Connecting yesterday and today
The new building was constructed on the site of the former car park, seventeen meters below the ground level of the monastery. Good, topographic conditions so that it does not protrude vertically. Due to its special structure, the addition seems to belong to the complex: the two-storey plinth with its light grey-sandy quarry stone references to the historic abbey façade and accommodates the new prestigious entrance to the KSI as well as the car park.
The level above is reserved for administrative offices, while the next one accommodates the restaurant and conference rooms. The spacious glass pavilion on the rooftop extends as a lounge and affords views to the Rhine Valley. Up here, guests have the opportunity to enjoy a green oasis when accessible roof areas with a garden landscape invite people to linger.
Owing to the division into different material qualities, the building appears neither massive nor voluminous. High, narrow windows, which allow plenty of daylight into the interiors, are complemented with panorama windows that convey transparency. Loggias integrate into the façade design as viewing windows and form large, open areas.
“By adding a new building we have contrasted the abbey with a modern component. It was important to us that both houses communicate, not compete with one another,” explains Schmitz-Morkramer. A visit to the Michaelsberg shall be an unforgettable experience for the guests. In a lift, affording wide views overlooking Siegburg and the landscape people travel up to the pavilion. “It is the staging of a journey. Guests shall leave behind their everyday life before they let themselves in for new topics.”
Leaving history visible
People now entering the abbey via the glass bridge arrive at the reception. It is the mediating center between the old and the new building, dominated by bright natural stone and leather. Various seminar rooms, a fireplace room and the in-house media competence center are accommodated on the same level. 121 hotel rooms and suites are located on the first and second level. Today, the former monk’s cells radiate a calm-contemplative atmosphere.
The spirit of the building remains tangible for visitors. “We installed state-of-the-art lighting technology everywhere, but we integrated it so that it is not visible. The cloisters have retained their charm although we had to thoroughly renovate them,” reports Caspar Schmitz-Morkramer. The new lighting concept stages the routes and lets strolling a walk through the long corridors become an exceptional experience. The architects also attached great importance to details: for example, the historic oil lamps from the cloisters were carefully restored and reused in the reading and fireplace room. The abbey’s characteristic window shape was maintained, too.
Interior design achieving visual unity
Furthermore, a superordinate color and material concept was elaborated to visually bring together the abbey and the Forum. Natural stone dominates on the floors, while warm oak was used for windows, doors, handrails, and the entire furnishing.
For acoustic reasons it was necessary to lay a textile floor covering in the well-lit corridors of the hotel levels and in the hotel rooms. A shade was requested which would emphasize the interior design as well as the natural stone, yet without pushing to the fore. In collaboration with carpet manufacturer Carpet Concept, a specific, individual shade was developed, the “Michaelsberg beige”, and applied to the ECO TEC carpet. A harmonious shade expressing calm was jointly created at the carpet specialist’s weaving mill in Münchenbernsdorf.
“Color competence is a central topic at Carpet Concept,” emphasizes Thomas Trenkamp, CEO of Carpet Concept. “Our factory in Münchenbernsdorf allows us the implementation of an individual color selection and precise adaptation. That way the carpet is given the special character, which is necessary for a special place like Michaelsberg. Additionally, the acoustic finish ensures the necessary quiet in the hotel area.”
The minimalist interior design of the hotel rooms also bears the hallmark of the architectural office: in addition to oak fixtures like wardrobes and desks, the bedheads with integrated lighting fixtures stand out. They are finished in the accent colors mustard yellow, oxblood red or midnight blue and combined with seating furniture in the respective contrasting color.
These color combinations and materials can again be found in the seminar and conference rooms. The architects thus succeeded to weave a golden thread: creating the connection of the old and new building, harmoniously combining the past and the present. One of these experiences becomes tangible on the first hotel level: the corridor ends at a window offering an exceptional view to the abbey church – directly onto the altar.
In 2019, caspar.schmitzmorkramer architects emerged from the meyerschmitzmorkramer office. The Michaelsberg project originates from the joint work of meyerschmitzmorkramer.
Design Team:
Archdiocese of Cologne
