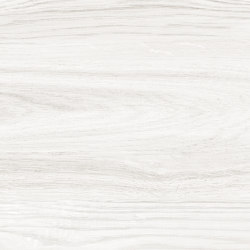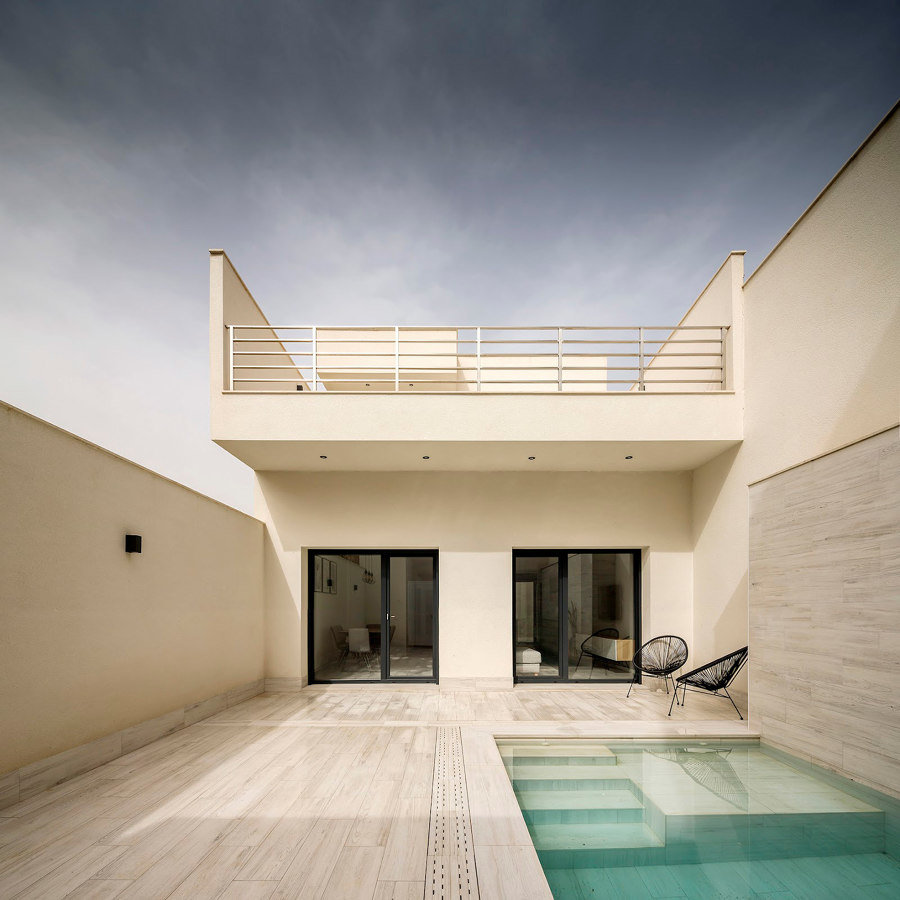
Fotografo: Alejandro Gómez Vives
The project by Búhoblanco Arquitectos is located in a residential neighbourhood where the architecture is traditional. Two superimposed volumes dynamise the façade of the Casa Mirador, with the upper volume attracting the eye. The opposite occurs on the rear façade, where it is the ground floor volume that advances, generating the terrace space and spatially opening up the courtyard. The ground floor, open and diaphanous, expands to the terrace, where the studio decided to include in this special project, our Woods Arctic porcelain stoneware, a ceramic that imitates light and arctic wood, enhancing the neutral colours and thus achieving a timeless space. In addition, they used water, the swimming pool, as a non-architectural element to harmonise the atmosphere and generate reflections and changes of tone in the space that makes up the terrace, the heart of the project and the place to find calm. To this end, they used the same colour paving, even on the upper floor terrace, integrating the entire exterior of the house, which is just as important as the interior.
Architect
Buhoblanco Arquitectos
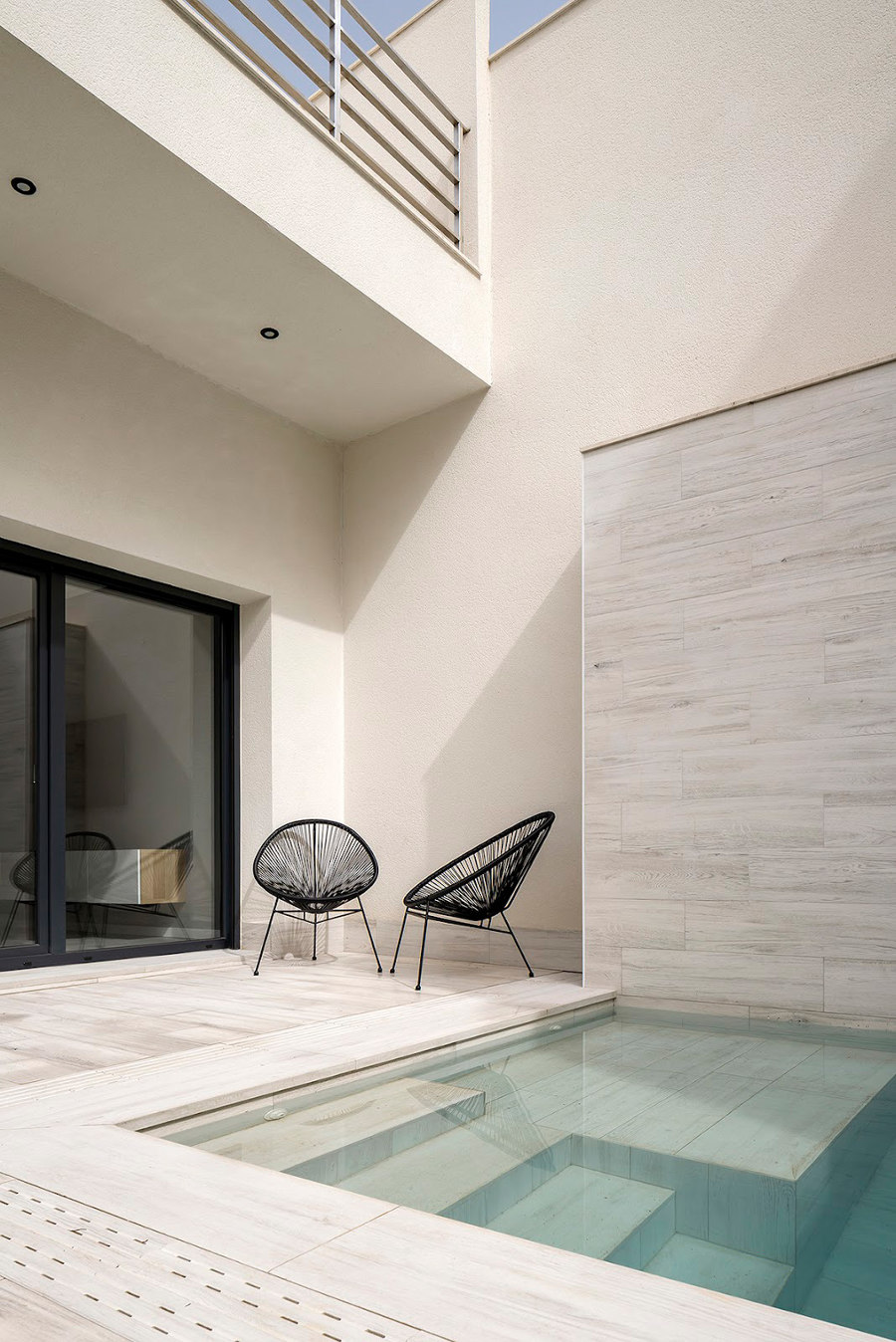
Fotografo: Alejandro Gómez Vives
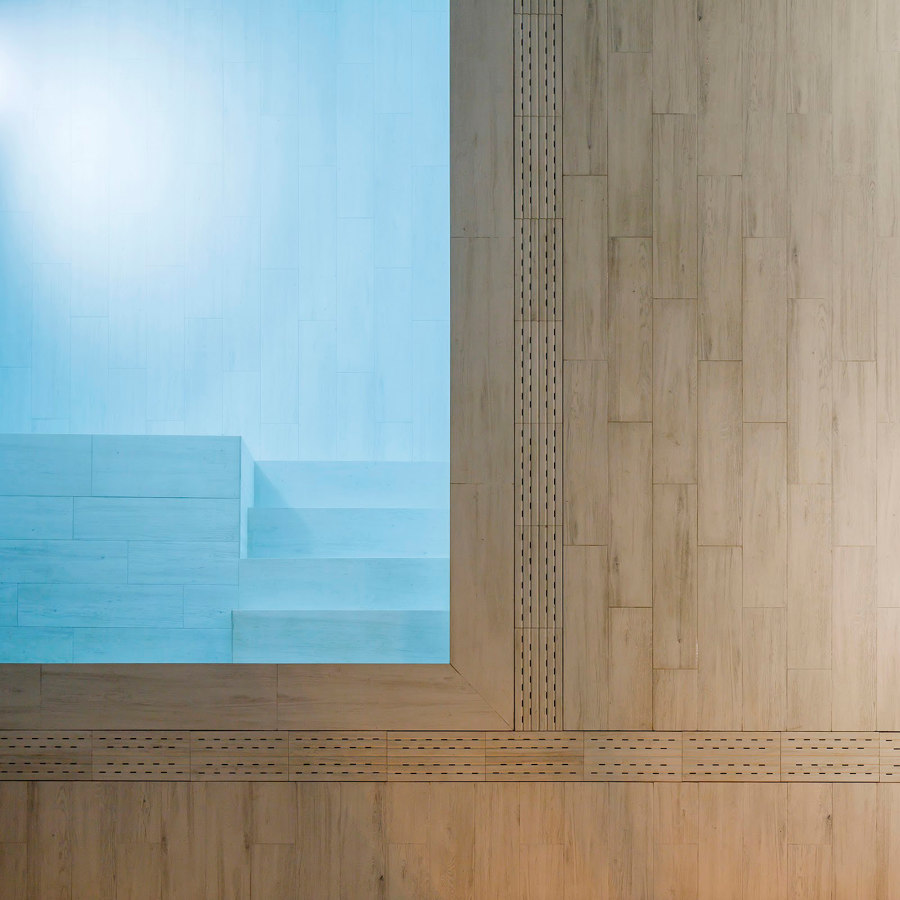
Fotografo: Alejandro Gómez Vives
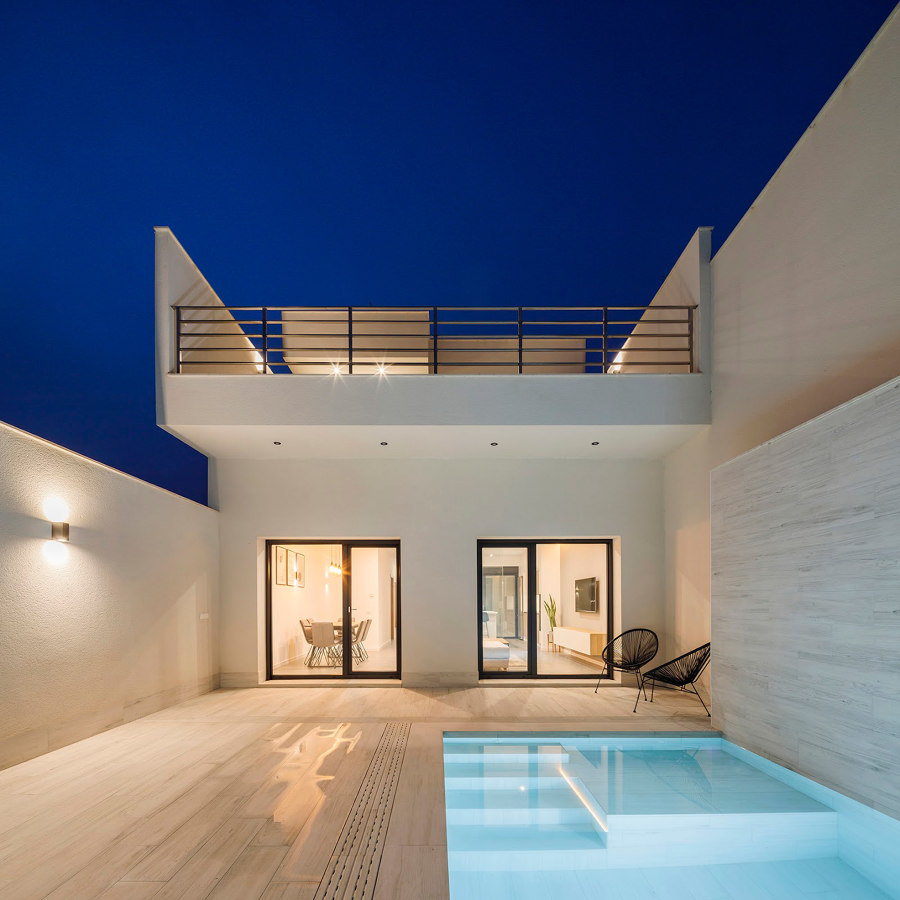
Fotografo: Alejandro Gómez Vives
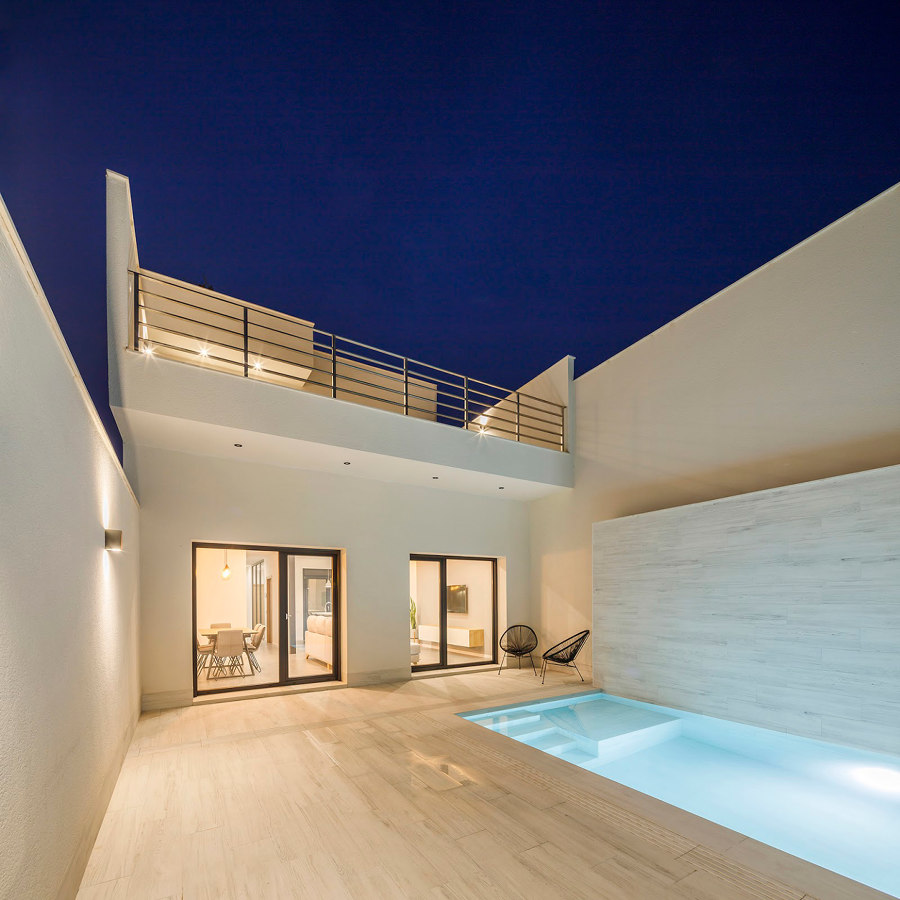
Fotografo: Alejandro Gómez Vives
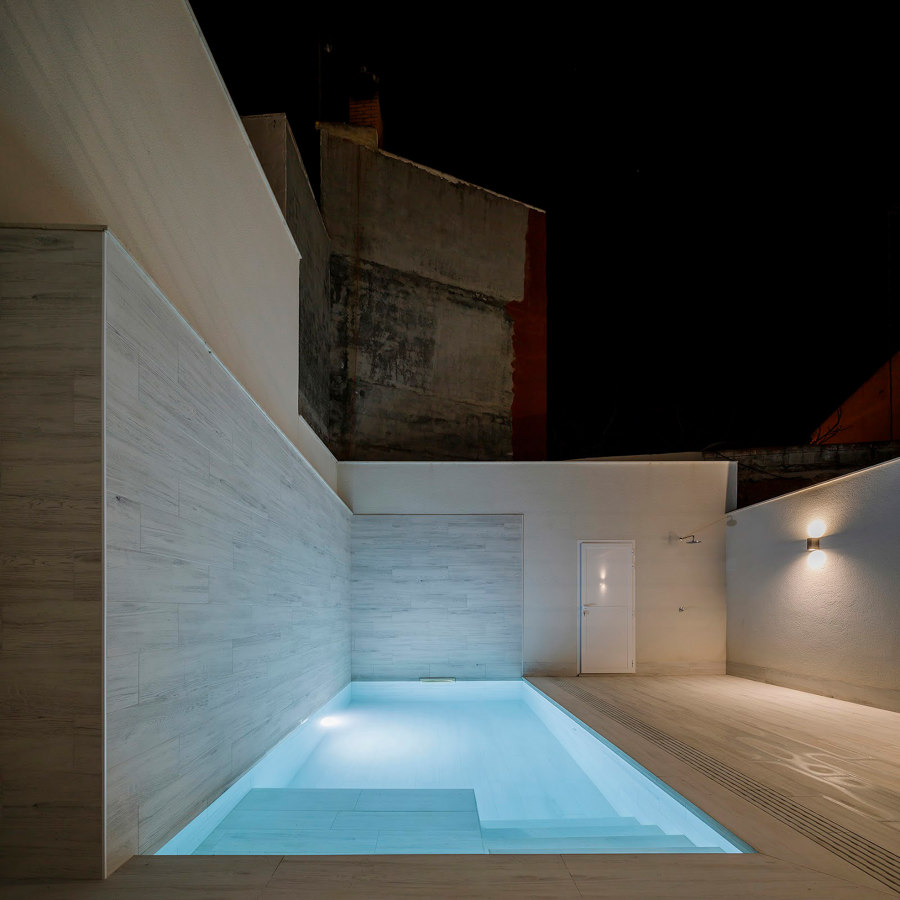
Fotografo: Alejandro Gómez Vives
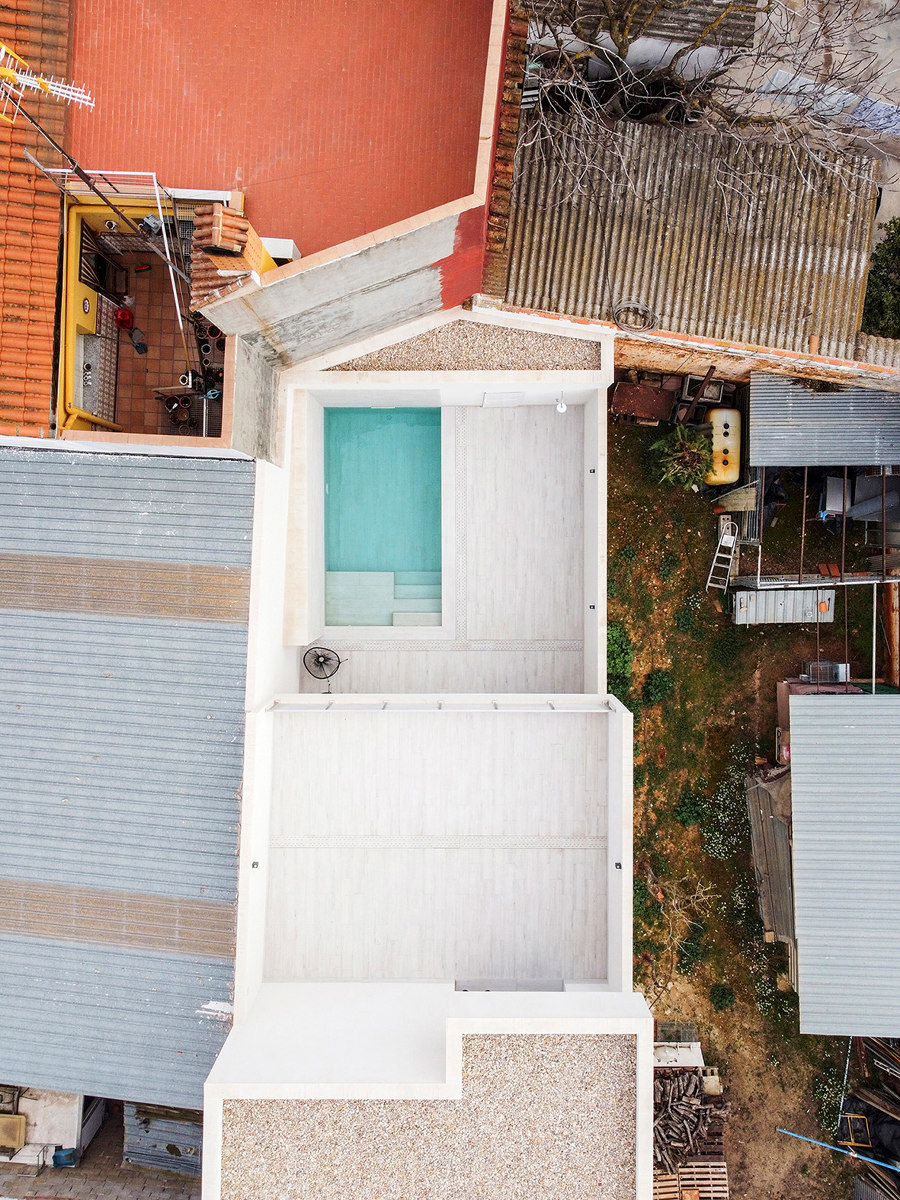
Fotografo: Alejandro Gómez Vives


