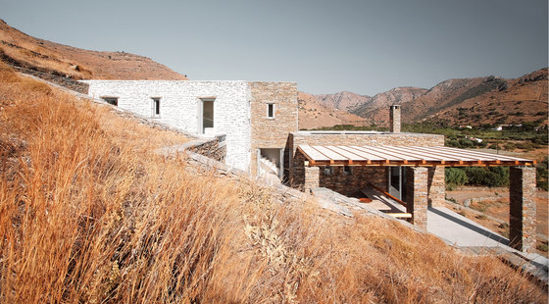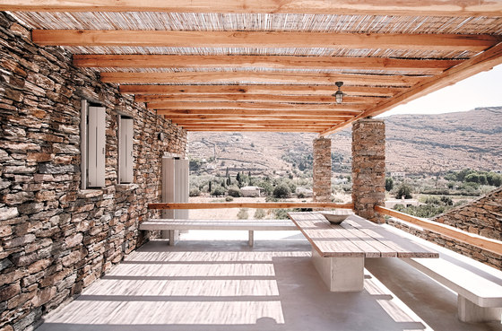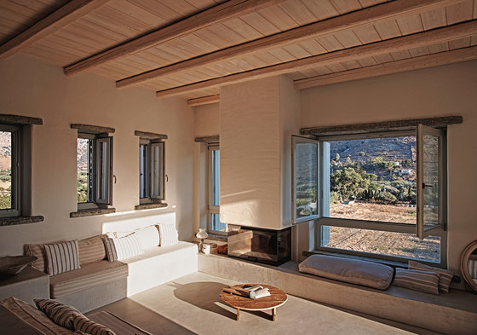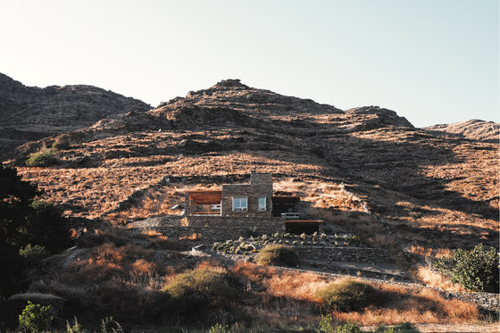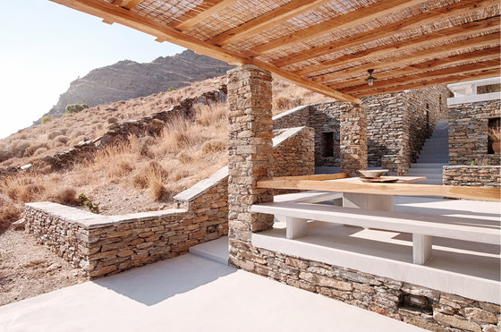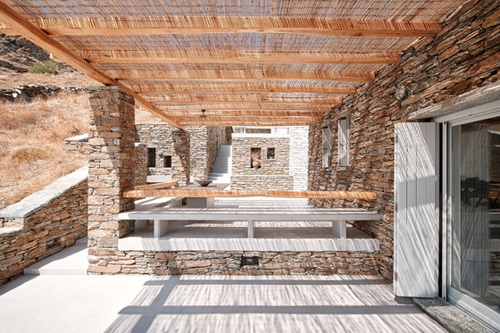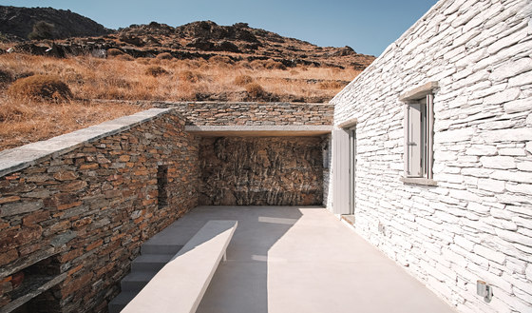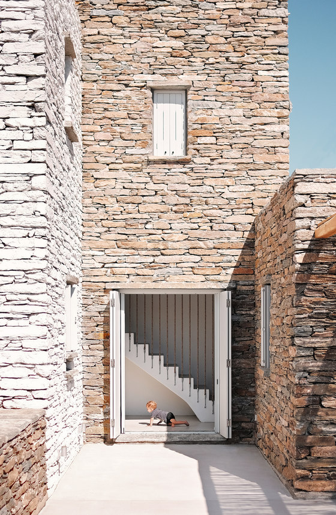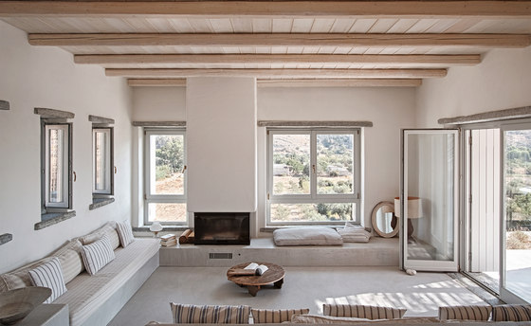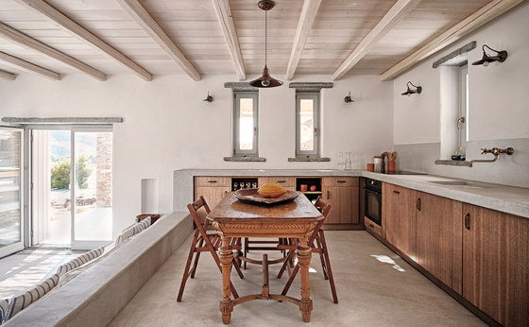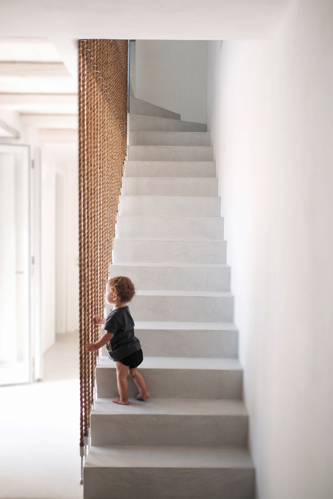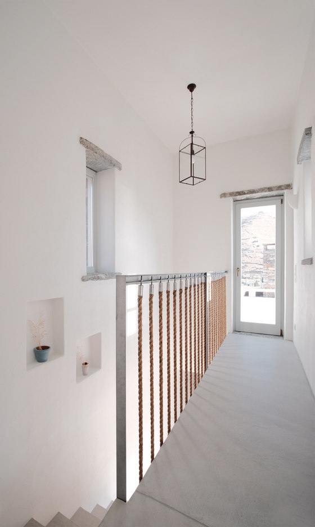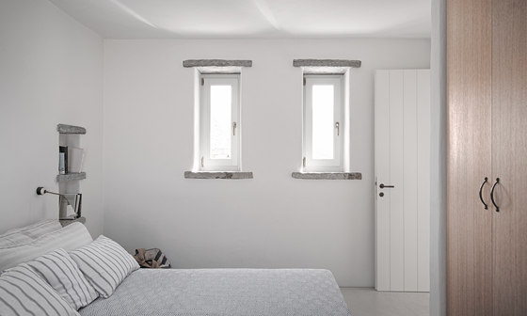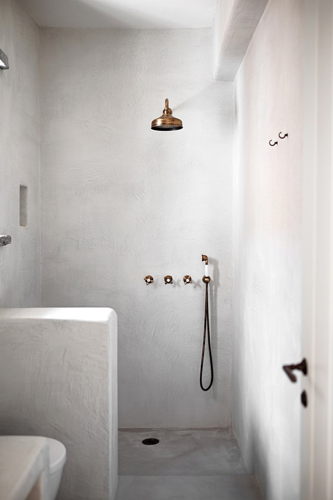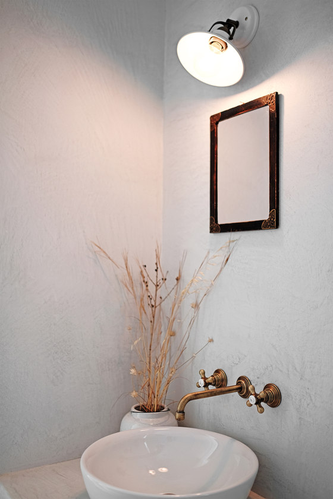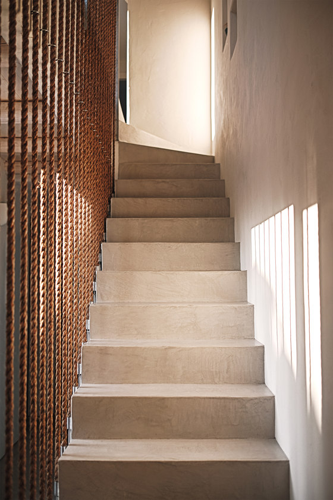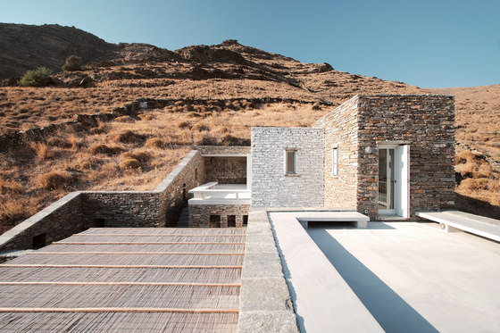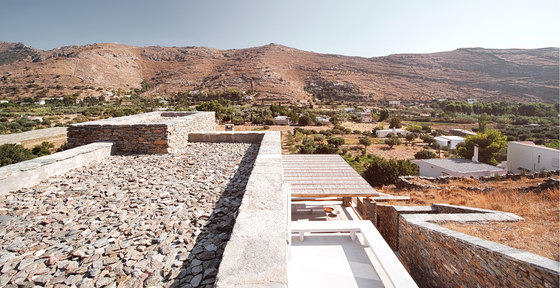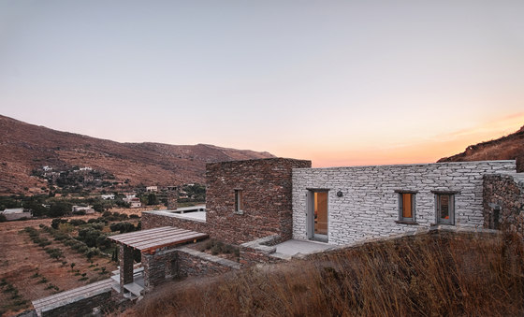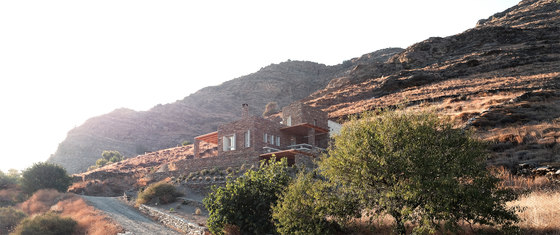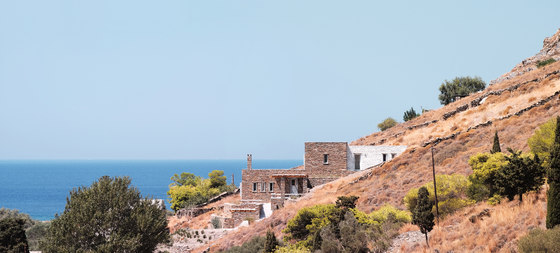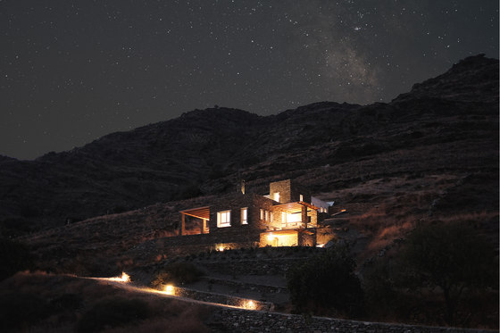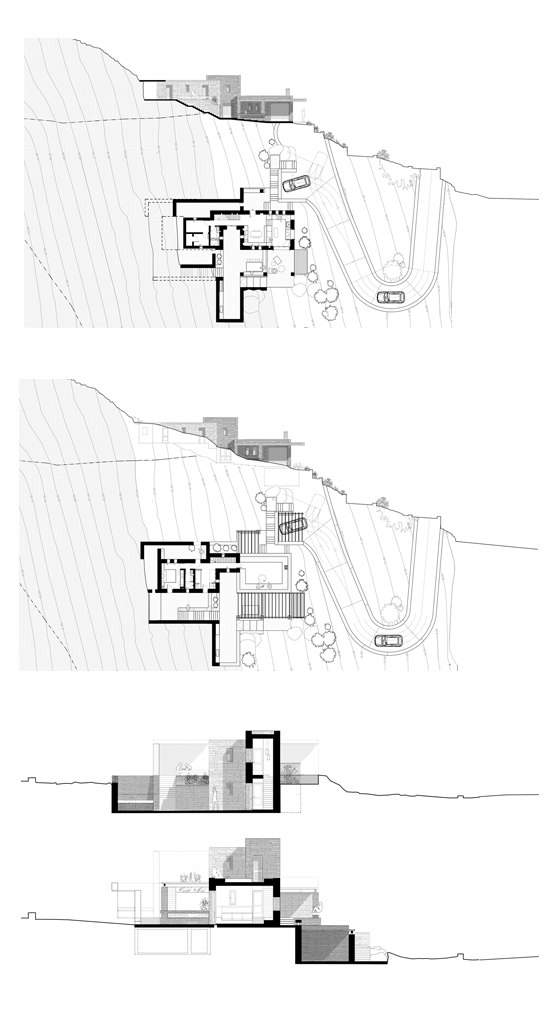The steep ground and the plot’s narrow dimensions along with the very strict building regulations determine the pronounced and gradient form of the building which rises from the mountain and over the valley of Poisses, to finally balance itself with the surrounding traditional dwellings and the natural context. The island of Kea is characterised by its rocky dry hillsides creating poetic sculptural formations, amplified under the mediterranean sun.
This wild raw nature, is what this building tries to preserve along with the use of the traditional manners of building, which have survived through the centuries, but lately neglected. Drylayring stonework locally quarred, low rise building which blend with the context, small openings which control the heat, and rain water collection are some of the methods that local ´architecture without architects´ dwelling culture has been using.
The principal material chosen is the local stone, carefully crafted against the horizontal microcement surfaces. Eager to apply the fundamentals of sustainable construction, the largest sum of the stone used, was from this same stone quarred from excavating the site itself in order to lay the foundations. Additional stone for finishings was brought from the local Stone quarry. Local stonworkers used the traditional method of dry stonework, breaking and shaping the stones according to the form and needs.
This secondary home of a family of four, spreads through 3 correlated volumes, which clearly can be defined as the seating & kitchen volume, the circulation tower and the sleeping & storaging volume. Around these volumes, the perimetrical terraces are unfolding, some under the surface of the hill, some at the same level and some projected over it. This experience of this Cycladic landscape is the design’s main concern expressed through this spatial evolution and relationship of the building with the dramatic land.
This is achieved through the traditional method of construction called “kotounto”, a dry, humid-free space between the rock and the building. In such a way, these external spaces, makes the building sometimes trying to break away from the rock and sometimes to reconcile with it. Apart from this traditional tecnique of the humid free gap between the rock and the building, which is principlally used to drain the waters coming from the mountains, leaving walls and foundations dry, the house includes in its design an under-floor heating installation which circualtes hot water, generated by the solar heaters installed in the roof.
The cooling is achieved from cross ventilation, a typical traditional method of local construction having many small openings diagonally placed from each other and also an additional under-floor cooling is provided. The pérgola is shading the big openings from the morning sun leaving the sunset colors slip in and paint the white interior ´canvas´ deep yellow and red. Finally, the rainwater is collected in the 3 rooftops and stored in an underground reservoir.
Another take on the traditional and sustainable island architecture are the simple minimal furnishings, many of which are built into the whitewashed interior. The sofas doubling for storage space, the wraparound counter space in the kitchen; the beds even the benches and wood-topped table of the veranda outdoor's aim to provide a modest but comfortable living. Materials, such as the natural rope, floor-to-ceiling, "banister", the wooden kitchen, the pale grey painted wooden window frames and shutters which are contributing in the control of the heat and the ease of the breeze are elements that honor the local tradition but perfectly serve the modern needs.
Cometa Architects: Faidra Matziaraki & Victor Gonzalez Marti
Partner Architect in stage A: Betty Tsaousi
Team: Faidra Matziaraki & Victor Gonzalez Marti, Betty Tsaousi, Olga Balaoura (stage a), Laura Mascuñan, Denisse Gómez Casco (stage b)
Structural Engineer Nikos Zoulamopoulos
Meachanical engineer: Eustratios Komis
Construction realisation: Zoulamopoulos Construction Company
Structural Design: Vasilios Vakis
Supervision: Faidra Matziaraki
Interior design Faidra Matziaraki & Victor Gonzalez Marti
Sustainable design: Eustratios Komis
