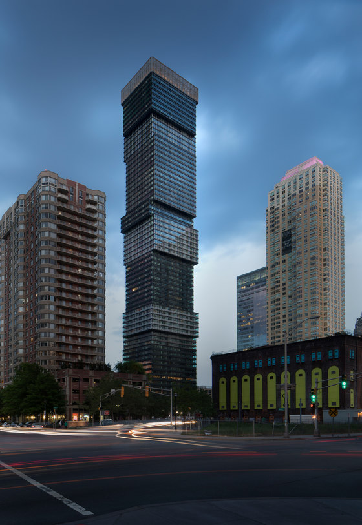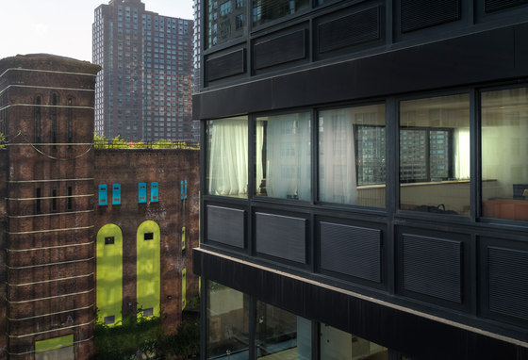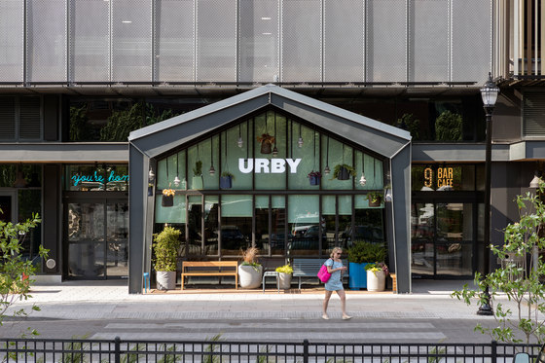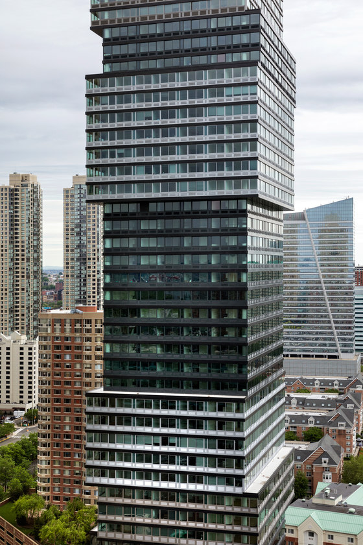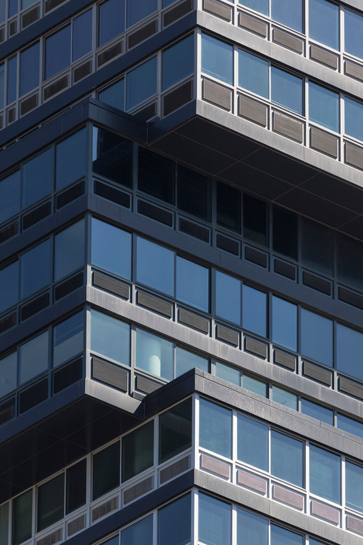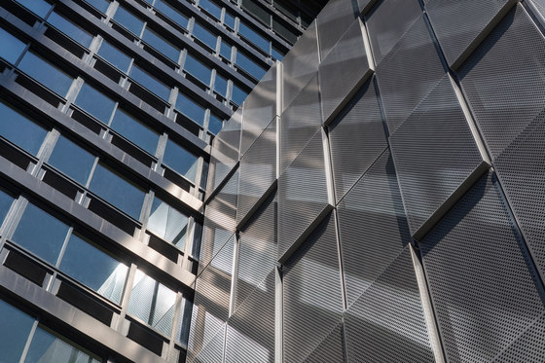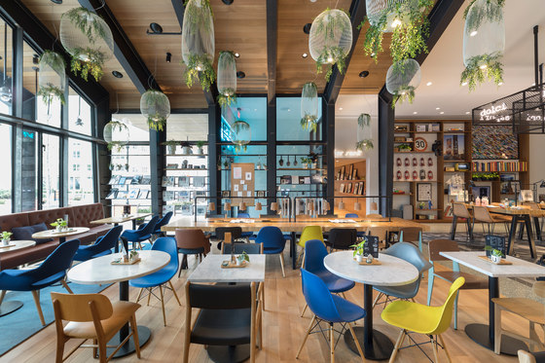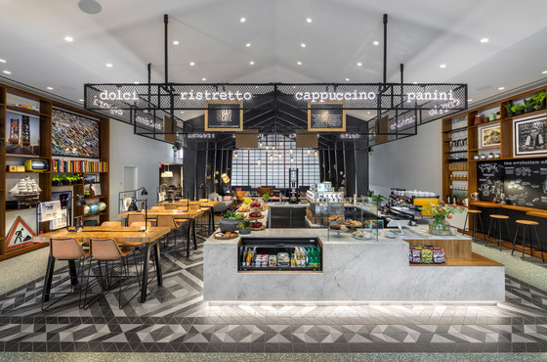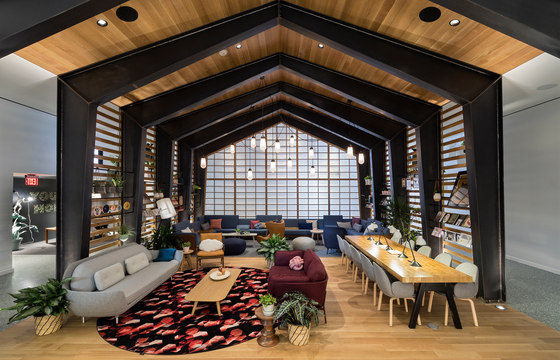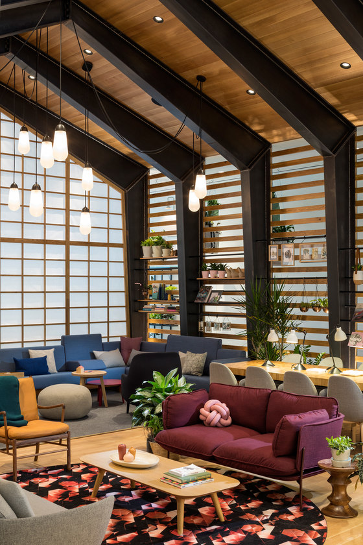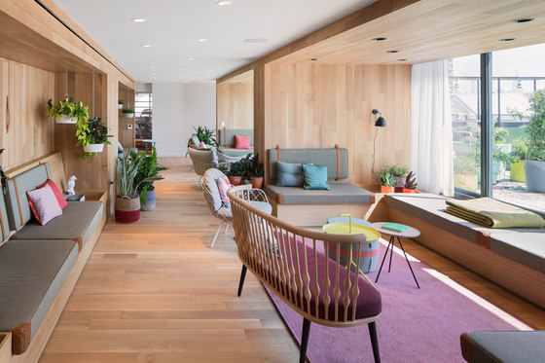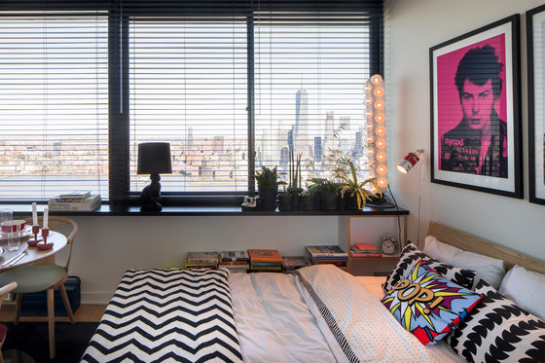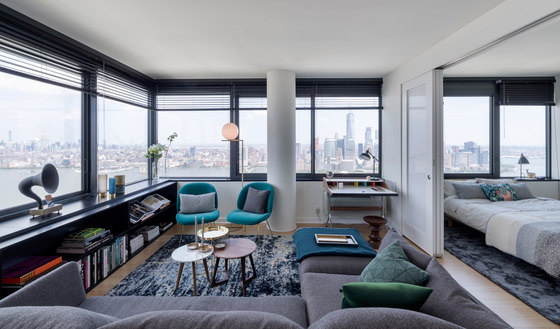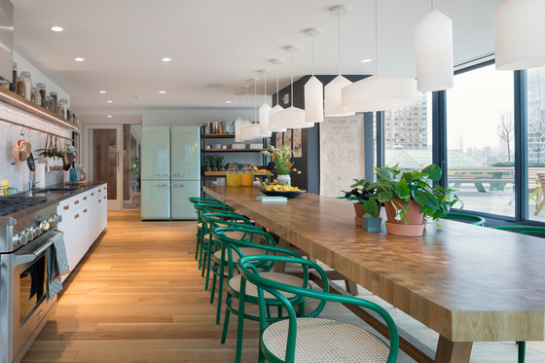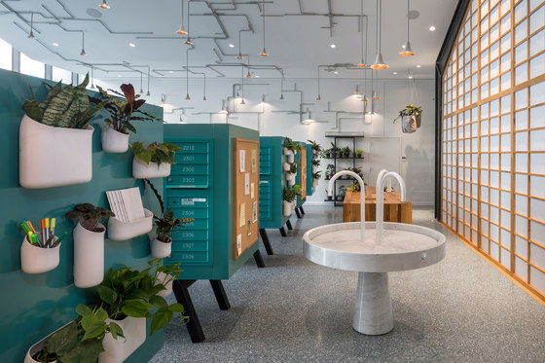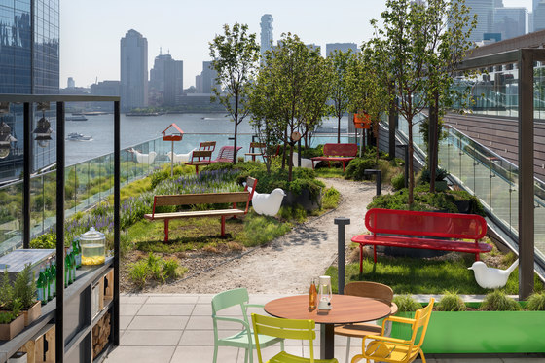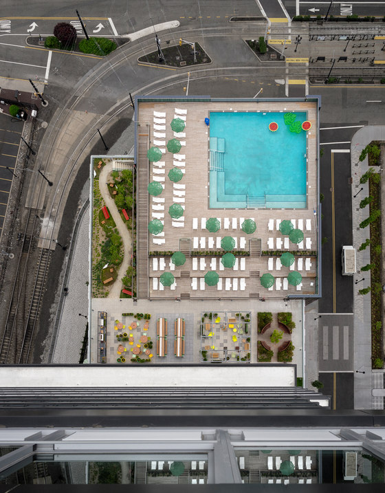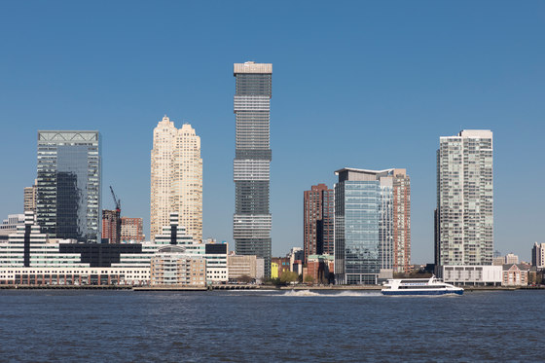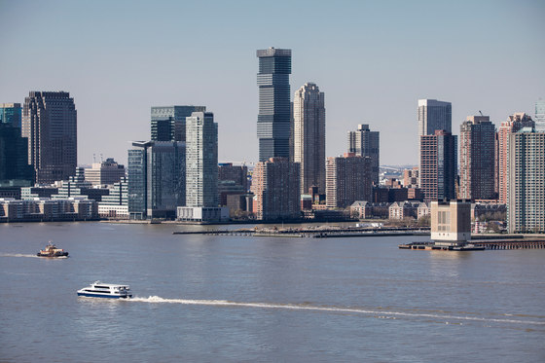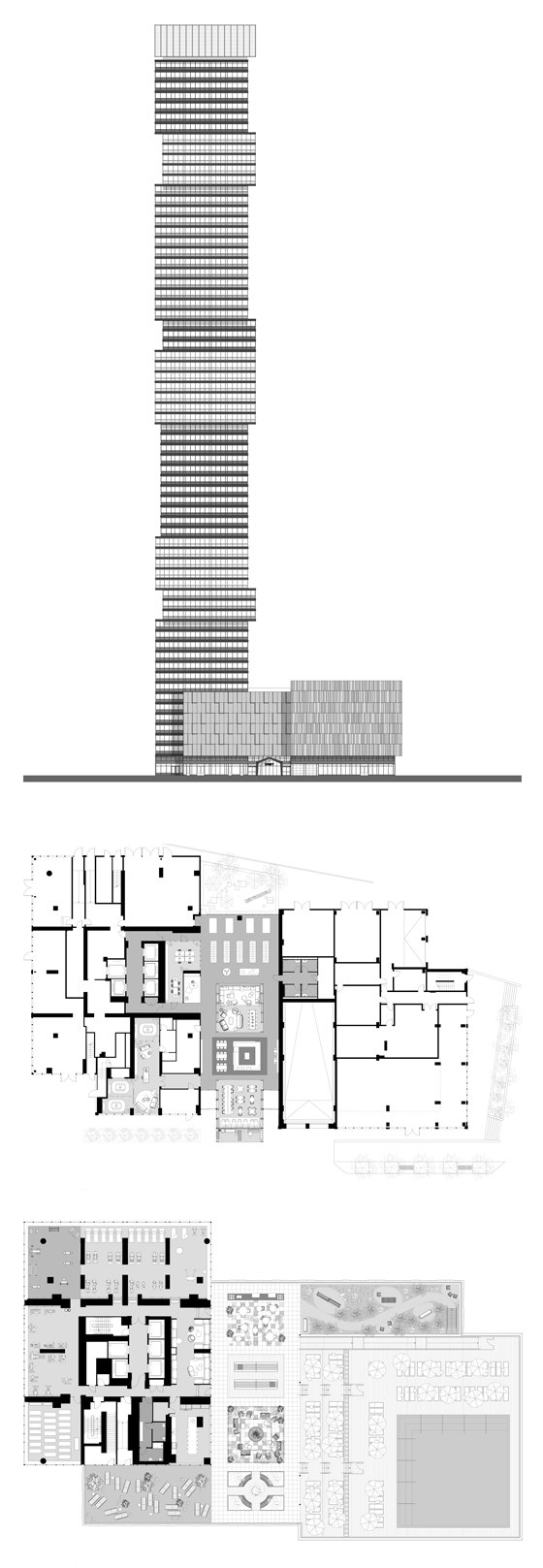Jersey City Urby is located in the heart of Jersey City just off the Hudson River waterfront. While Jersey City is geographically situated just a few hundred metres from Manhattan, the fact that it’s a different state connected only by tunnels makes both sides of the river worlds apart in the book of most New Yorkers. But Jersey City is unquestionably on the rise, offering plenty of space and a can-do mentality for new initiatives. The Path subway takes you from Jersey City to downtown Manhattan in just five minutes and Jersey’s unquestionably got the best views of the iconic New York skyline.
The Jersey City project is situated in the Harborside area , which mainly houses large office buildings. Originally, developer Mack-Cali/Roseland had planned to build office towers on the plot, but when they partnered up with Ironstate the decision was made to include an Urby complex and Concrete was brought on board to lead the design process, with HLW Architects from New York as the executive architect. The first tower is now finished, with two more towers scheduled for construction in the beginning of 2018.
Here comes the neighbourhood
The site is centrally located, with the Exchange Place Path station and the Bergen light rail station right at its doorstep. The Path has a direct 5-minute connection to the Manhattan World Trade Centre. Characterised by generic office towers and limited public life, the neighbourhood itself feels very much like a business district. With Urby, the developers and concrete planned to add some much needed liveliness to the area, both in architecture and activities. The size of the site and towers made connecting the buildings to the urban fabric a challenge.
First the decision was made to extend Bay Street from Greene Street across the property to connect it to Hudson Street. As a result, the site was split in two and public life could naturally flow onto the property. All three 69-storey towers are positioned so that all apartments have views that aren’t blocked by the other towers. The east, north and south side of the complex boasts unobstructed views of the Hudson River, Manhattan and the New York Upper Bay. From the west side residents can enjoy views of New Jersey’s inland as far as the eye can see.
The significant residential component brings life and diversity the area, especially after business hours Due to the sheer size of this particular project, a larger diversity in apartment types has been created to attract a larger diversity of people. And given the fact these are rental apartments instead of million dollar condos, one can imagine they attract a wider range of people, creating a lively and vibrant neighbourhood.
The entire ground floor serves several public functions and in many ways connects the building and its inhabitants to its surroundings. Most notable is the entrance cafe that is accessible for residents and the general public alike. Bringing together locals, residents and professionals working in the offices, the entrance cafe plays an important role in diversifying and livening up the area.
Changing the skyline
The layout of both towers revolves around a very efficient core with elevators and stairs in the heart, and 12 apartments per floor wrapped around the centre. By extending some of the floors by 7 ft, the dimensions and nature of the apartments vary. At cantilevering floors, studios (S-units) can turn into 1- bedrooms (M) while corner 1-bedrooms can become 2-bedroom L-units. The result is a diverse offer of 12 different units that range from 400 to 1000 sq. ft. Besides creating diversity, the cantilevering floors form striking blocks in the building’s architecture, creating towers that look as if they were built by a child with wooden blocks.
These protruding blocks have an uneven amount of floors in order to avoid any type of repetition in stacking. Three different colour tones further increase the playfulness, underlining the essence of Urby: the fresh and dynamic new kid on the block. The windows are relatively straightforward in their design. The lower part is filled in with louvers, with partially integrated cooling/heating systems, while the floor slabs have a small projection to add texture to the building facade. The crown of the building consists of a steel structure filled with a steel mesh curtain hiding the mechanicals and elevator overruns.
The crown is illuminated at night with an intensity that differs and changes in relation to the level of activity in the building: the more people are at home, the brighter the light shines into the night. The towers come down all the way to ground level, connecting them to the streets. At the lower floors the building is enlarged with a commercial ground floor plane and eight stories of parking. This base is connected to the tower and breaks away into different façade treatments; the building blocks of the tower are extended with two more blocks at the lower level to break up the structure and make it more organic.
The base will ultimately house restaurants, co-working areas and retail. Phase 1 includes the entrance cafe, as well as a restaurant space on the corner with terraces that connect to the sidewalks. A large steel canopy with a warm wooden ceiling wraps around the building, connecting the public realm with the building’s public functions. The parking entrance is decorated with a 2,500 sq ft artwork by graffiti artist Steve Locatelli, bringing the urban culture into the building as well.
Welcome home
Instead of a traditional lobby with an ordinary doorman, Jersey City Urby has an entrance café with its very own barista who welcomes residents and visitors with a delicious cup of coffee. The entrance cafe is clearly marked in the façade by ‘house-shaped’ steel arches, creating an instant and intimate feeling of coming home. The first part under the arches forms an outdoor porch with seating, pots and plants, creating an inviting transition between in- and exterior. Beyond the porch lies the publicly accessible cafe.
The cafe is a collaboration between Urby and 9BAR; a local coffee bar run by an Italian lady who serves the best coffee, pastries and small dishes in town. The entrance cafe is the perfect place to start the day or unwind on the way home. The space that stretches all the way from the street at the front to a small courtyard in the back is a metaphor for a typical home, with the entrance resembling a front porch, the cafe area serving as a dining room and the bar in the middle as a kitchen and living room.
The so-called dining area in the front is café-style space with small tables and chairs, a communal table to get some work done and a long bench with tables running along the front window under the steel arches and wooden ceiling. Newspapers and magazines are available on the tables and shelves between the arches. The large marble bar in the middle of the space sits on a tiled carpet and comes with high table seats for a quick coffee. The walls are covered with large cabinets filled with coffee and Jersey City-related accessories, books and art.
Tucked away behind the bar and under the arches and wooden ceilings is an intimate living room area. A large bespoke couch lines the space, creating warm and cosy corners to hang out and and relax in. In the back is the mailroom area for the residents: an open plan space with green-coated, free-standing mailboxes and package lockers on a green terrazzo floor. Forest lights and hanging plants give the space an open and outdoorsy feel. This area is all about service, with notice boards containing local community programming and a mailroom table with office stationary to pack or unwrap packages or mail.
Next to the mailroom table is a large custom-made marble water fountain that provides filtered tap water, saving residents from having to buy – and throw out - tons of plastic bottles. Every resident leaving or entering the building passes by this iconic element, reminiscent of fountains that in the olden days were typically found on central town squares. From the cafe and mailroom area two corridors lead to the five elevators that go up to the apartments.
Taking communal life to new heights
The 9th floor is reserved for the residents’ communal areas and includes a landscaped deck above the parking, a gym with cardio, weights and a yoga studio. Framed mirrors, climbing racks, ballet-bars and vintage gym equipment give this modern-day gym an old-school touch. Adjacent to the outdoor deck are the garden room and communal kitchen, both overlooking the landscaped garden. The communal kitchen is decked out with professional cooking equipment and features a communal dinner table.
The kitchen is designed to feel like grandmother’s kitchen. A place where you feel at home and that is actively programmed for the residents. The garden room is directly connected to the kitchen and is a space to relax after a workout or just hang out and read a book while overlooking the garden and the Manhattan skyline in the background. It has lounge corners with doors that open towards the garden and a stretched out sitting area. The landscaped deck and garden have phenomenal views of Manhattan and the Hudson River.
The deck has a raised wooden pool deck with deck chairs. Even from the pool you can enjoy the views of the city. At the opposite end of the deck, a large lawn area with more sun chairs and bean bags offer an excellent place to lounge in the sun after a dip in the pool. Next to the pool deck is a pocket park. Its park benches and seats are covered in green, creating a cosy escape from the urban hustle and bustle. Large terraces in the middle of the deck connect the kitchen and garden room to the pool deck.
The terraces feature a large outdoor kitchen with grill and BBQ, stimulating and facilitating outdoor get togethers on sunny days. Picnic seats and lounge seating around a fire pit under a large pergola create the perfect setting to spend many hot summer nights. After sunset, the raised pool deck can also be used as a stage for outdoor movies projected on a screen hanging off the pergola. The kitchen, outdoor deck and garden room are actively programmed with cooking classes, culinary events and musical performances.
All together now
Communal life at Urby is actively programmed to encourage interaction and connection between residents and make them feel at home living in Urby. Jersey City Urby comes with an in-house scientist and resident artist. Paul Hofmann, CEO of the Liberty Science Center at Jersey City and best-selling author on Science resides in one of the units, hosting science related dinners and talks. The creative program is supported by Mana Contemporary, Jersey City’s leading contemporary art institute.
Residents are invited to work together with the artists on a diverse range of artworks. On the 68th floor one unit is turned into the Urby Lab; a model room that doubles as an actively programmed space for workshops and get togethers for residents. Urby also hosts other communal events, such as book clubs, outdoor dinners and musical performances. Other events and programs are organised in collaboration with local people and small business to create connections between residents and the neighbourhood.
Life made easy
Urby residents have a range of technological innovations at their disposal to make their lives easier. For instance, they can choose to receive notifications via the Urby app (in development) when a package has arrived for them, as well as an access code for the locker in which the package is stored. Through the keyless entry system, residents can unlock their doors with their phones or give friends and delivery services temporary access to their apartments. Currently Urby is in talks with Zip-Car to have several electric cars stationed in the parking for residents to use. Urby offers at least one bicycle parking spot per apartment and residents can hop on one of the communal Urby bikes at any time.
The writing on the wall
Photographer Ewout Huibers was commissioned to shoot hundreds of number signs from the streets of NYC and Jersey City. The images where compiled in a light box collage to indicate the apartment numbers in the corridors while bringing a sense of urban street life into the building. The elevator cabs will have a large lightbox containing the 69 numbers of each floor, lighting up when a floor button is pushed.
The apartments
Smart use of space
All Urby apartments feel larger than they are as a result of smart use of the available space. Despite being compact, the units are built with an optimal flow and spatial balance in mind. Sliding doors between connecting spaces let residents fully open up the apartment and experience its full size and sense of space. All apartments boast windows across the full width of the units. Combined with a straightforward design and use of light colours, the large windows bring daylight and a sense of spaciousness deep into the apartments, while at the same time offering panoramic views.
A new level of turnkey
Urby apartments are constructed in such a way that they’re ready for residents to move in. All spaces are finished with durable materials, including bamboo floors in all areas. The units come with a complete and operational lighting plan that has been specifically designed to match the overall look and feel of the apartments. Bespoke furniture pieces have been installed, such as extra deep windowsills with bookshelves underneath that double as a desk or seat by the window.
Window blinds, built-in wardrobes and storage spaces in the bedrooms, as well as fully equipped tailor-made kitchens and bathrooms, including a washer/dryer are ready for immediate use. The apartments also come with preinstalled Wi-Fi, completing the ready-to-move-in package.
Different shapes and sizes
There are a total of 12 different apartments ranging from 400 to 1000 sq ft The apartments are available in S, M and L; small, medium and large or studio, 1-bedroom and 2- bedroom apartments. The standard S-units are studio apartments measuring approximately 400 sq ft. While in most studio apartments the only place for the bed is in the living room, the S-units come with a small alcove space in the entrance area that offers enough room for a double bed. As a result, there’s more space in the living room to actually live in, essentially turning the apartment into a 1-bedroom rather than a studio.
The 600 to 700 Sq ft M-units are set up with sliding doors between areas. When opened, all areas of the apartment are connected, allowing residents to circle the unit around the kitchen block in the middle of the apartment. By removing the vanity from the bathroom and placing it in the hallway that comes with built-in cabinetry with full-length mirrors, the hallway doubles as a dressing area. The 2-bedroom L-units measure 800 sq ft. They’re positioned on the corners of the buildings as to make optimal use of the façade perimeter and create 270 degree views.
The living room with built-in kitchen is placed right on the corner of the unit, providing stunning views in two directions. Wall-to-wall windows run along both sides of the room. The two bedrooms are situated on both ends of the living room. The sliding doors between the living room and bedrooms are positioned on the window side. So when the doors are open, the windows and sills from the living room extend into the bedrooms, giving off a sensation of abundant space and light.
Prior to going to market, seven model room units are available for viewing, each furnished and styled differently. Concrete designed five model rooms. The WOW unit: an upscale 1-bedroom unit on the 68th floor with windows on two sides offering stunning views of midtown Manhattan. The POP-unit: a poppy colourful studio apartment that pays tribute to the illustrious New York City pop-art movement. The Oriental unit: a studio mixing Asian style with American modernism. And the URBY LAB: a unit that is designed as creative living and working space that doubles as an actively programmed space for workshops and get togethers for residents.
In time, this unit will be used for the artist in residence program. Concrete also designed the apartment for the in-house scientist: a 1-bedroom unit with the apartment number 6009 - a palindrome - that looks like a big treasury full of scientific objects and rarities and will be programmed to house scientific gatherings, dinners and talks. The Urby brand and concept have been created by Ironstate development in collaboration with Concrete.
Concrete is responsible for all of Urby’s design - from the architecture of the building to all of its interiors, urban landscape and decoration. The brand language and messaging is designed by ...,Staat Creative Agency. Conceived with the ever-changing needs of the contemporary urban citizen in mind, Urby is a total and dynamic living experience that provides the perfect haven for those embracing everything the city has to offer.
Ironstate Development, Hoboken, USA and Mack-Cali/ Roseland Residential Trust USA
Concrete
