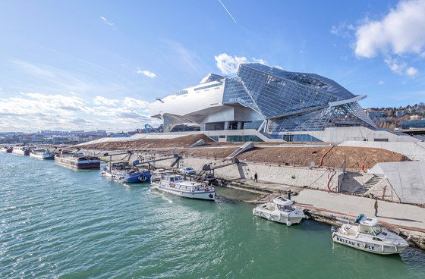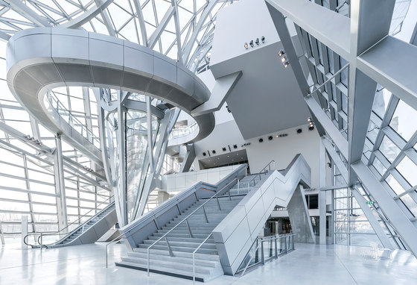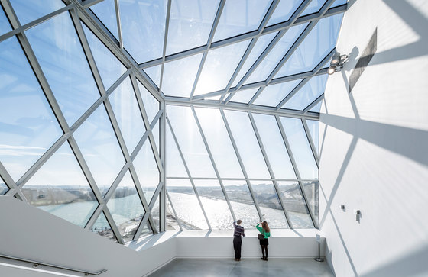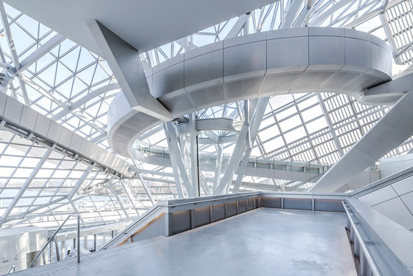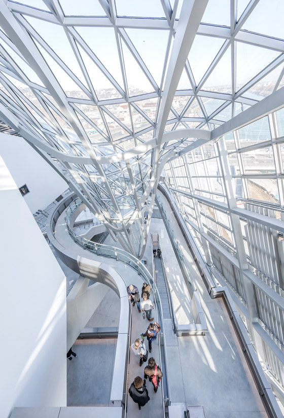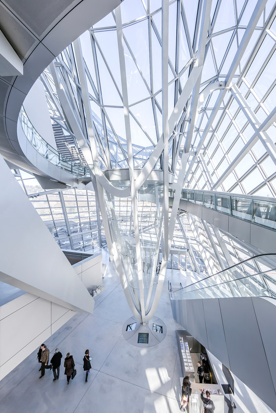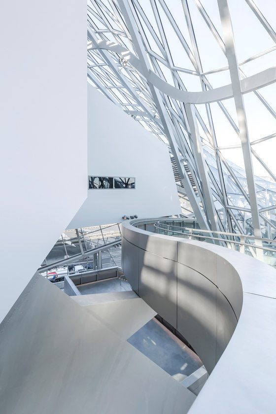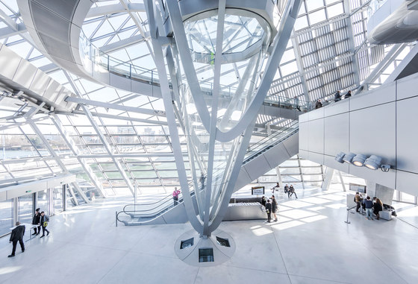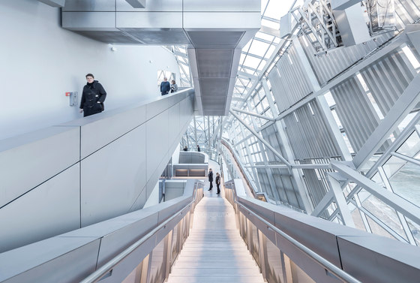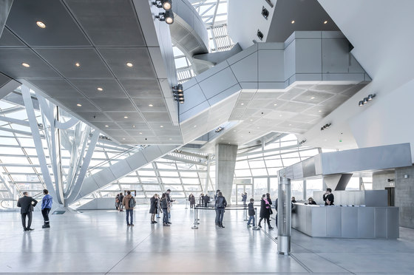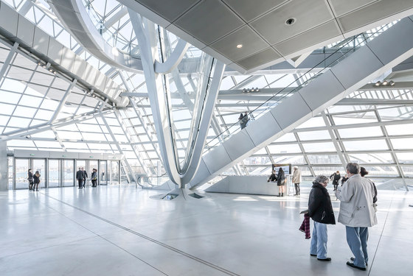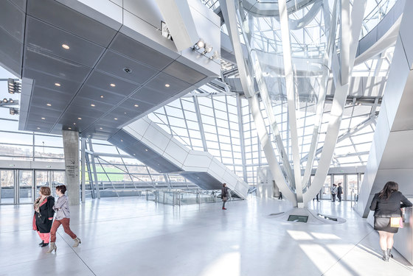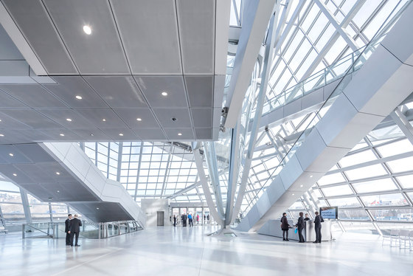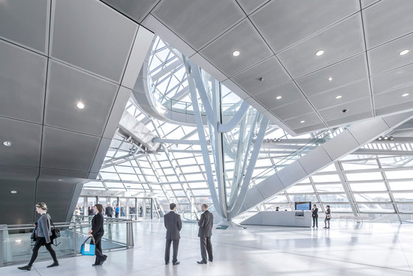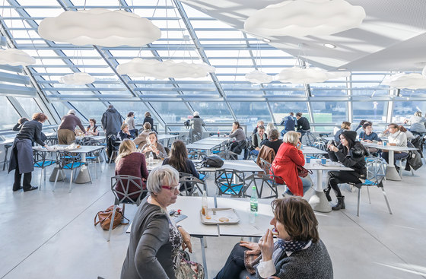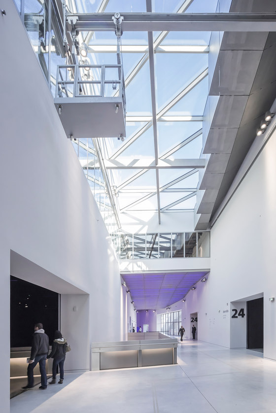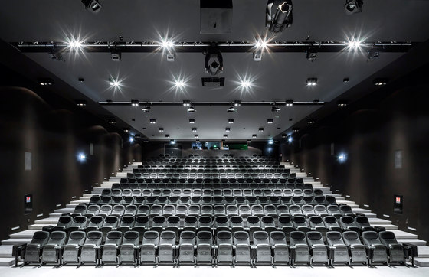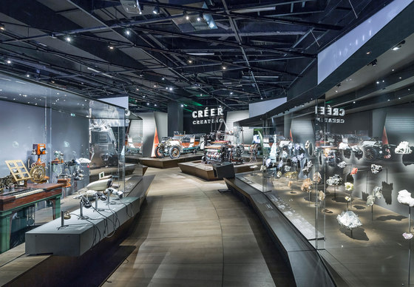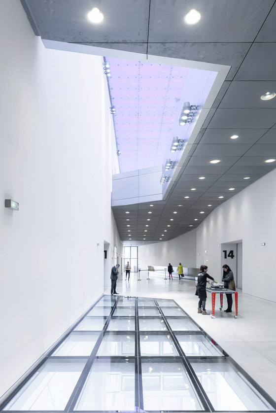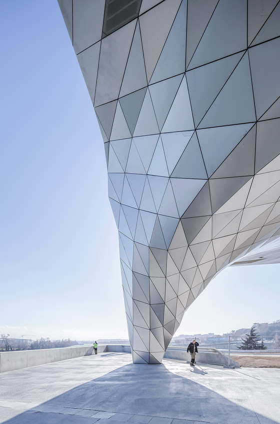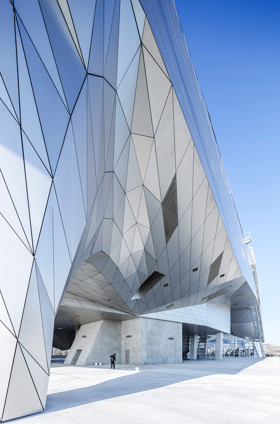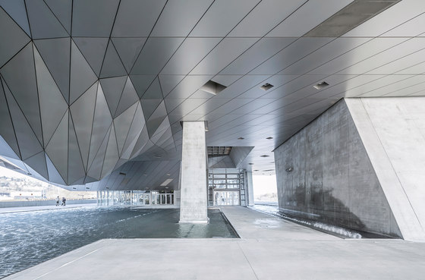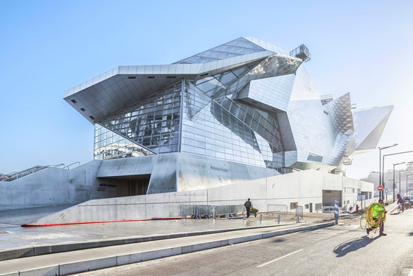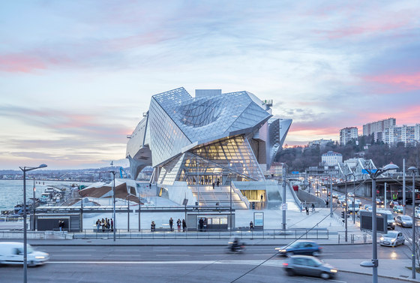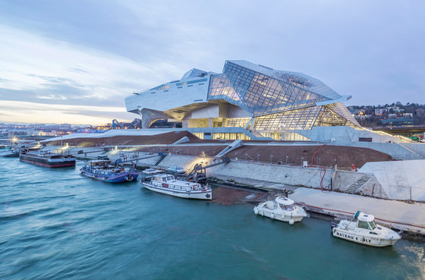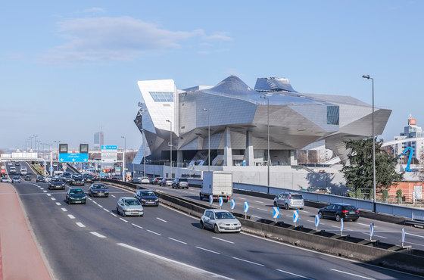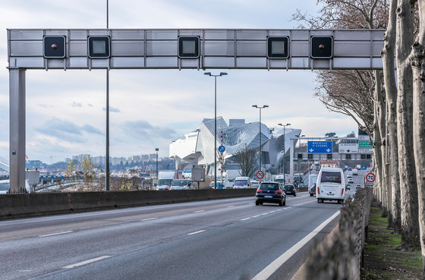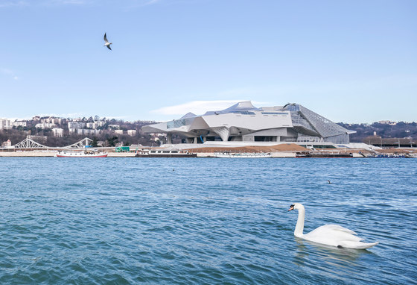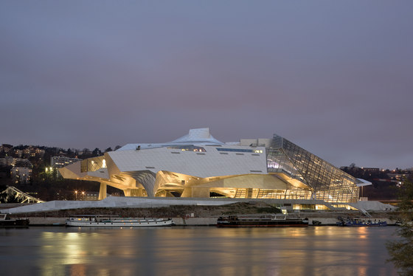Right from the 2001 international competition for a natural history museum in Lyon, the museum was envisioned as a "medium for the transfer of knowledge" and not as a showroom for products.
The building ground of the museum is located on a peninsula that was artificially extended 100 years ago and situated in the confluence of the Rhône and Saône rivers. Even though it was apparent that this site would be a difficult one (536 piles had to be securely driven 30 meters into the ground), it was clear that this location would be very important for the urban design. The building should serve as a distinctive beacon and entrance for the visitors approaching from the South, as well as a starting point for urban development.
In order to build a museum of knowledge, a complex new form had to be developed as an iconic gateway. A building that truly stands out can only come into being through shapes resulting from new geometries. It was important to the concept that the flow of visitors arriving from the city to the Pointe du Confluent should not be impeded by a building. The idea was therefore to develop an openly traversable building that would be floating in part only on supports, in order to create a public space underneath.
Essentially, the building consists of three parts. Situated on a slightly raised base (due to the high groundwater), two auditoriums (for 327 and 122 persons, respectively) and work spaces, which will also be used for training purposes for the surrounding schools, will be located next to storage and workshops for the production of exhibitions.
The entrance building, the so-called Crystal, is openly traversable, and a vertical access to the exhibition spaces. The so-called Espace liant, a connecting path, can be reached by an escalator, a staircase, and a spiral ramp. Left and right of this path are arranged the individual exhibition halls (one of them two-level), and at the end is a view of the confluence of two rivers, the Pointe du Confluent. The steel structure, conceived as a bridge construction, made it possible to develop all of the exhibition halls without supports. The administration rooms are located above the exhibition spaces.
In the Plaza below this highly raised, almost flying component – the showrooms are broadly cantilevered in parts – the lit wave pattern of the surface of a small lake is reflected on the underside of the building. A brasserie emphasizes the public nature of this place. A freely accessible terrace café is located on the top floor.
In the entrance building, a drop-shaped construction serves as supporting structure. Its form was developed out of the turbulent flow created by the confluence of the two streams. This gravity well reduces the weight of the entire steel structure of the entrance building by a third.
Département du Rhône, Lyon, France, represented by SERL, Lyon, France
Coop Himmelb(l)au, Wolf D. Prix & Partner ZT GmbH
Design Principal/CEO:Wolf D. Prix
Project Partner: Markus Prossnigg
Design Architect: Tom Wiscombe
Project Architects: Mona Bayr, Angus Schoenberger
Project Coordination: Thomas Margaretha, Peter Grell
Project Team Vienna: Christopher Beccone, Guy Bébié, Lorenz Bürgi, Wolfgang Fiel, Kai Hellat, Robert Haranza, Alex Jackson, Georg Kolmayr, Daniel Kerbler, Lucas Kulnig, Andreas Mieling, Marianna Milioni, Daniel Moral, Jutta Schädler, Andrea Schöning, Mario Schwary, Markus Schwarz, Oliver Tessmann, Dionicio Valdez, Philipp Vogt, Markus Wings, Christoph Ziegler
Project Team Lyon: Patrick Lhomme, Francois Texier, Philippe Folliasson, Etienne Champenois, Alexandru Gheorghe, Niels Hiller, Emanuele Iacono, Pierre-Yves Six
Local Architects: Patriarche & Co, Chambéry/Lyon, France (planning); Tabula Rasa / Grégory Perrin, Lyon, France (execution); Chabanne & Partenaires, Lyon, France (project management)
Construction Survey Lyon: Debray Ingénierie, Caluire et Cuire, France
Costs: Mazet & Associés, Paris, France; CUBIC, Jean Luc Minjard, Lyon, France
Structural Engineering: B+G Ingenieure, Bollinger und Grohmann GmbH, Frankfurt, Germany (design), Coyne et Bellier, Lyon, France (execution); VS_A, Lille, France (execution)
HVAC: ITEE-Fluides, Arnas, France
Security Fire Consultation: Cabinet Casso & Associés, Paris, France
Acoustics: Cabinet Lamoureux, Paris, France
Media Consulation: Cabinet Labeyrie, Paris, France
Lighting Consultation: Har Hollands, Eindhoven, Netherlands
Landscape Design: EGIS aménagement, Lyon, France
