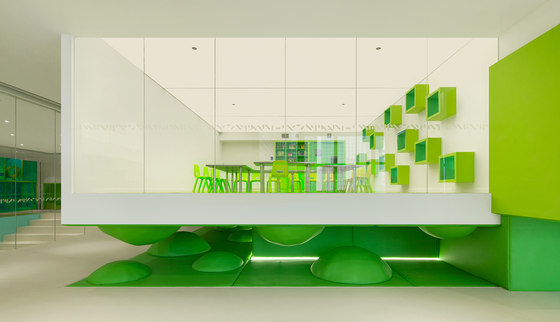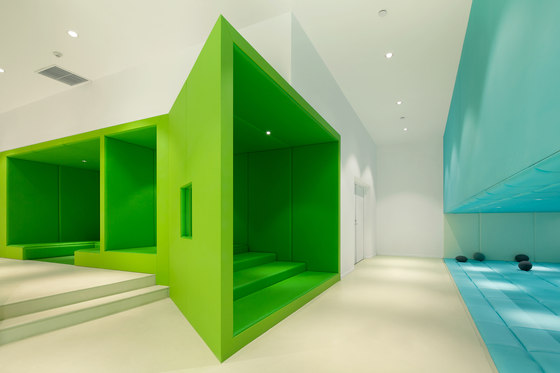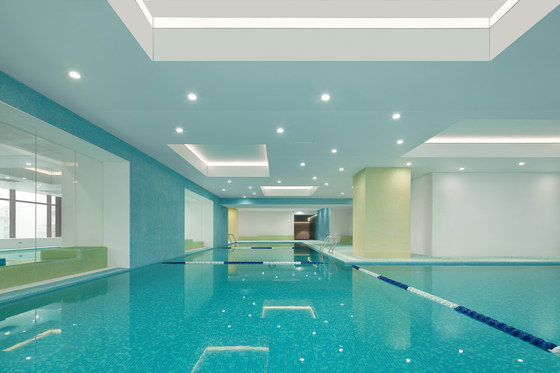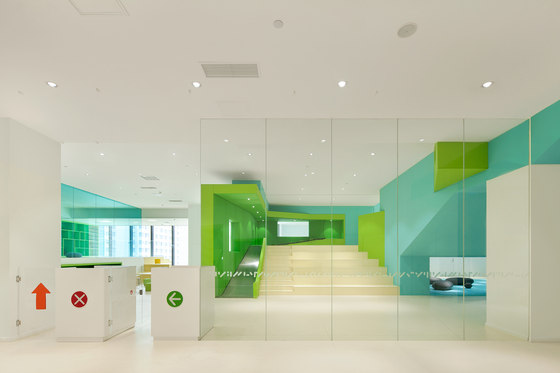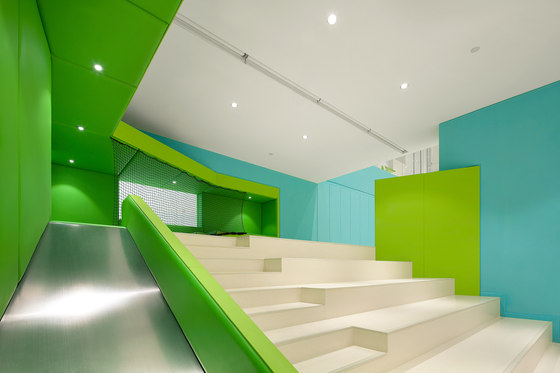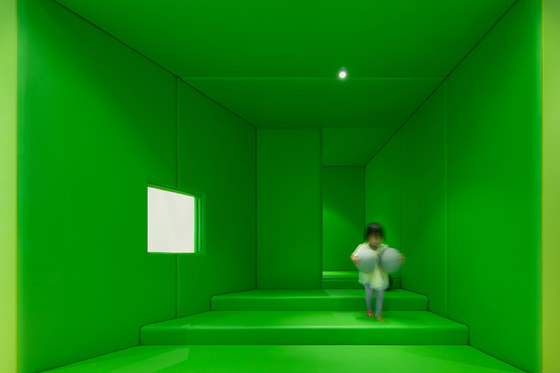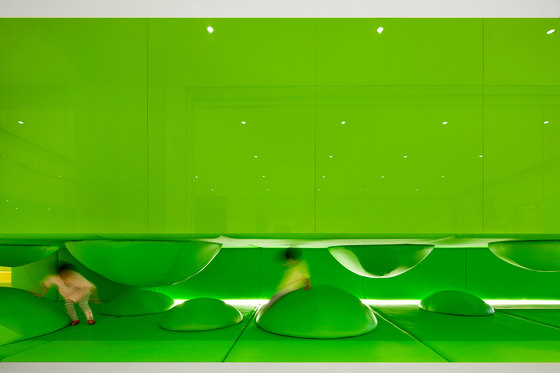As early childhood education progresses rapidly in China, Family Box recently opened its 6th branch in Qingdao, China. Crossboundaries’ design for the two-level 4400sqm facility offers the enterprise’s usual functions such as a children swimming pool, classrooms, open play areas and a cafe. Situated at the corner of a shopping mall, Family Box opens to the public with a transition zone, holding functions such as library, shop and try-out classes for potential customers and directs its member to the pool and member-only areas.
Creative Spatial Solutions for a compact program
When children and their guardians enter, a limited palette filters out the overwhelming stimuli from the shopping mall. The three main colors – yellow, blue and green– represent the city of Qingdao and each indicates a special design feature, making it more recognizable for children. Crossboundaries designed the floors and stairs to be yellow, while created multi-functional smart spaces in blue and transformed conventional walls into green cutout smart volumes in respond to Family Box’s request for more areas to its program than available space.
While closed, rooms and play areas function independently for classes or group activities but can also open up with movable walls, for instance, integrating with the library for large group storytelling, or converting into a stage where an audience can watch a small performance from the step seats. The central staircase can be transformed into a theatre without compromising the function of the vertical circulation; part of the steps function as seating and a projection screen can be lowered across the hall.
Scaled for Children, Remembering Parents
Breaking away from a traditional educational layout that restricts playing and learning to designated play areas and closed classroom respectively, the widely spread smart volumes in the facility are filled with a variety of elements to engage children with playing and learning. Some of these volumes feature slides, climbing zones, soft-upholstered seating, bookshelves and other functional elements, which allow children and guardians to lounge with a book or play wherever they like.
Smart volumes are scaled for children to climb, crawl and walk. Some allow them to explore with adults together, in others children could go alone, occasionally connect with their guardians through small square window openings. This stems from the design concept to not only take care of children’s need but also that of their Chinese guardians: to be close to the family’s single-child. Instead of a separated waiting zone, the design invites adults into the space by offering additional seating stairs around the elevated rooms and in the green smart volumes whilst not participating in the activities. Through the glass walls, guardians also remain visual connected with what’s happening with their children inside the rooms.
Children Enterprise (UK) Ltd.
Crossboundaries, Beijing
