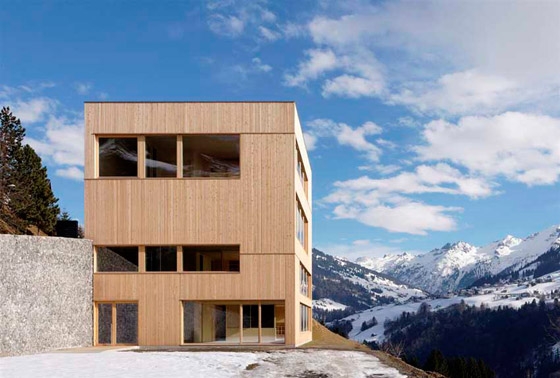
Fotografo: Hanspeter Schiess
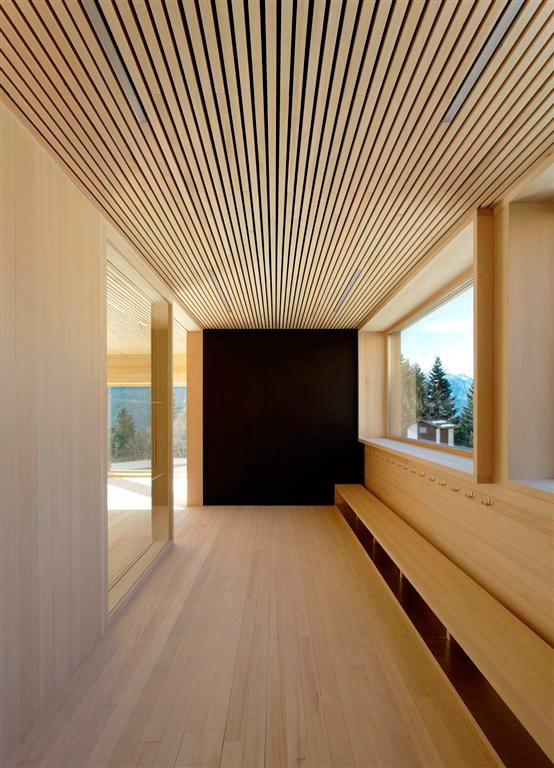
Fotografo: Hanspeter Schiess
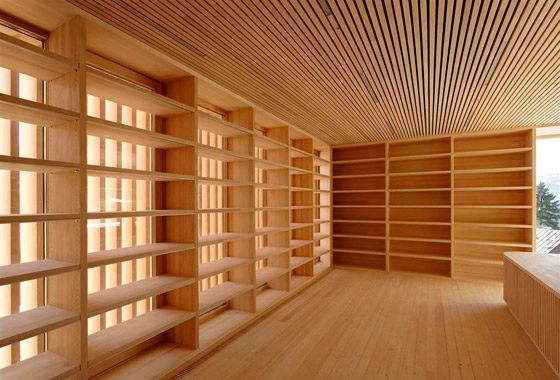
Fotografo: Hanspeter Schiess
The new building of the community centre is positioned as a 4-storey building laterally shifted to the school building. School and new building develop a spatial gate situation. The building uses both existing even surfaces [the village-square to street level as well as the playground level] and places itself as a connecting element in between and contains the areas of Kindergarden, children's game group, village shop, multipurpose room and municipality. The new center is the first 4-storey timber building of Vorarlberg. All construction units of the house are from massive wood and come mainly from forests own to municipality. They are inserted completely untreated. The compact volume is designed as a passive house and in energy-technical respect nearly self-sufficient. The building is already considered as a paradigm on the subjects of ecology, sustainability and native creation of value.
Gemeinde St.Gerold Immobilienverwaltungsges.m.b.H. & Co KG
Andreas Cukrowicz, Anton Nachbaur-Sturm, Stefan Abbrederis [PL], Christian Schmölz, Michael Abt.
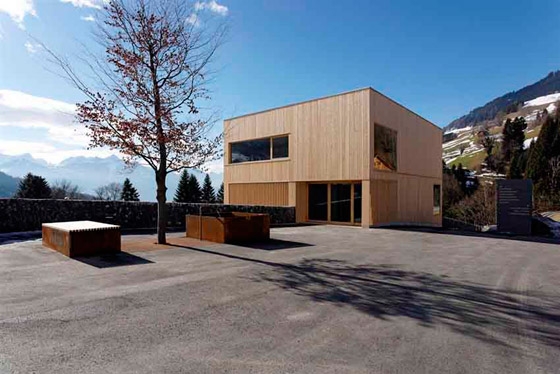
Fotografo: Hanspeter Schiess
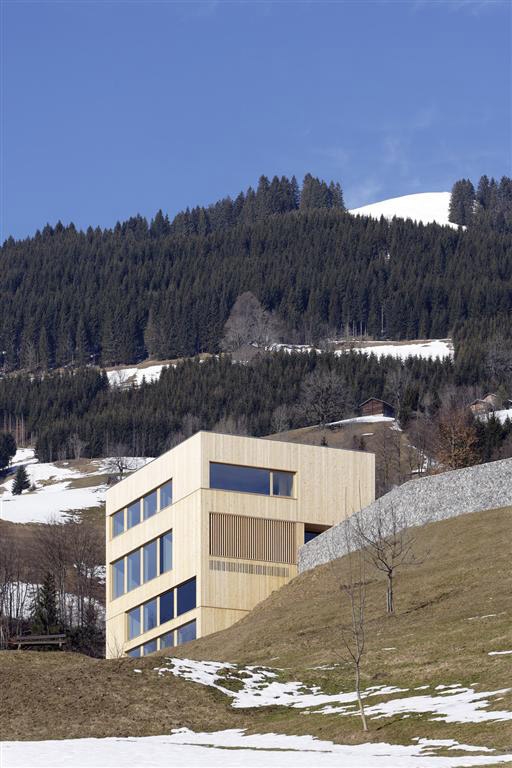
Fotografo: Hanspeter Schiess
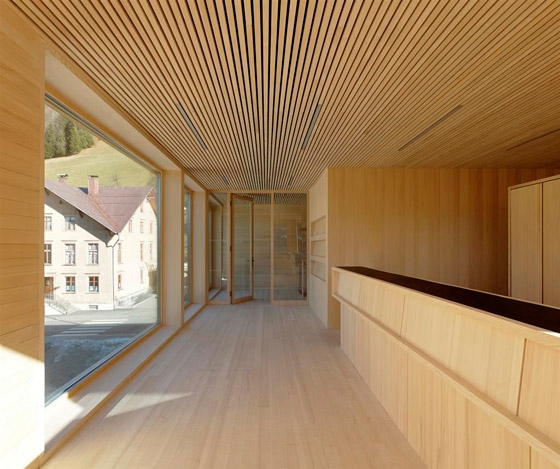
Fotografo: Hanspeter Schiess
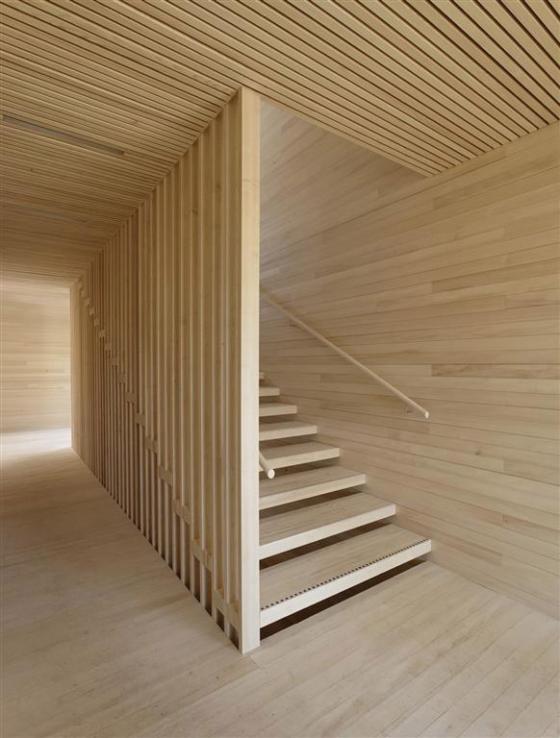
Fotografo: Hanspeter Schiess
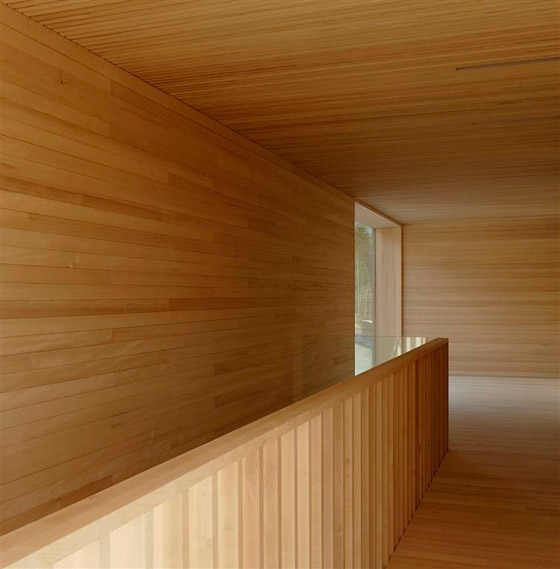
Fotografo: Hanspeter Schiess
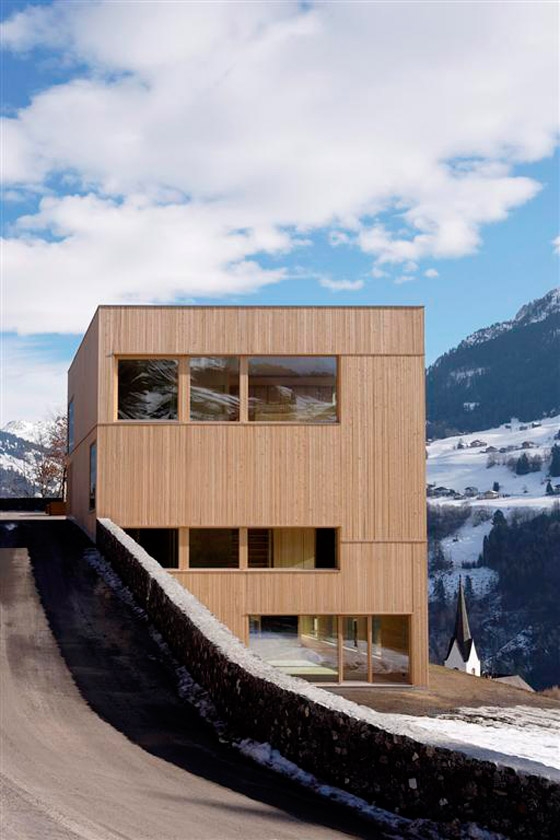
Fotografo: Hanspeter Schiess








