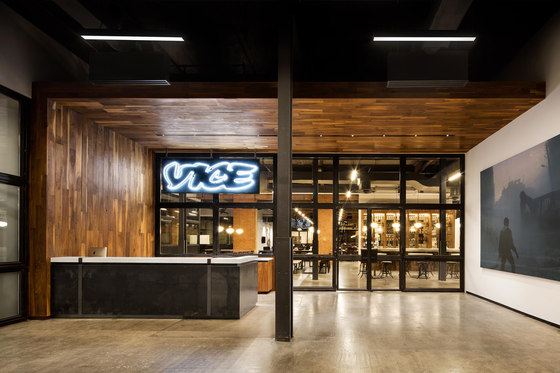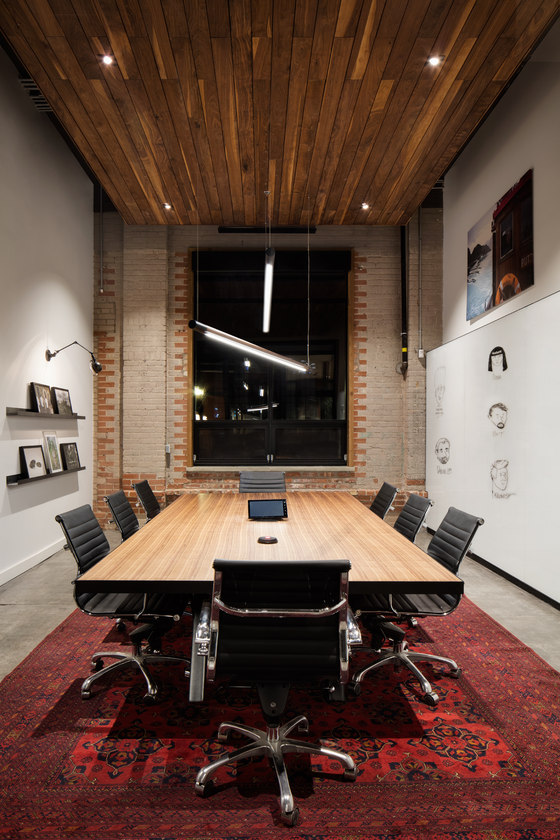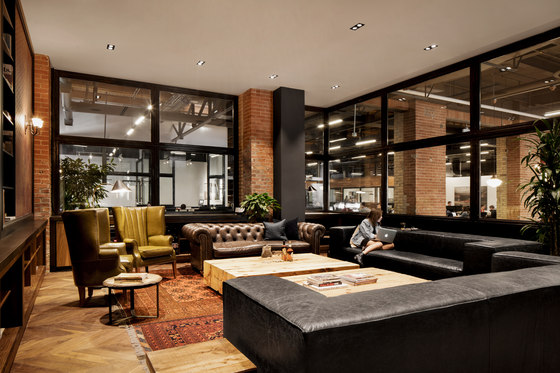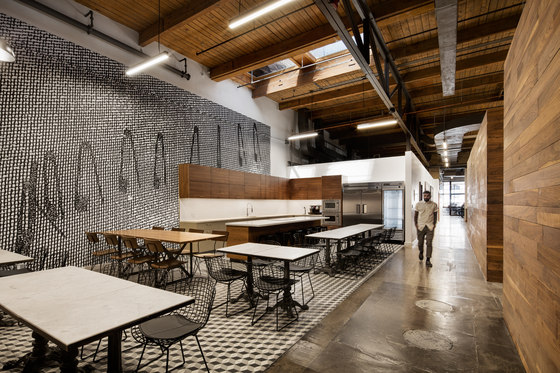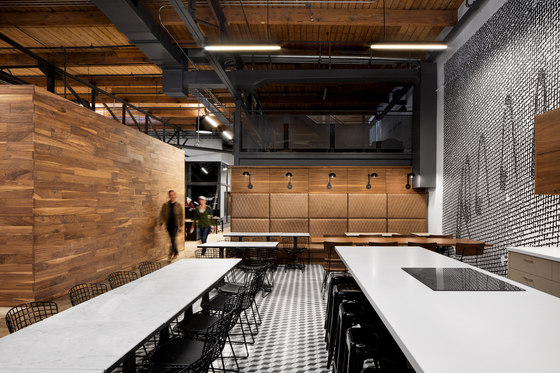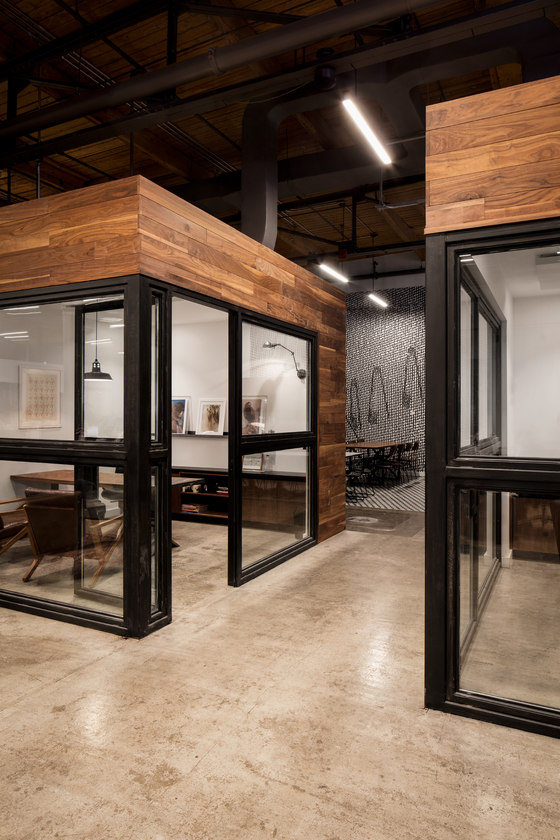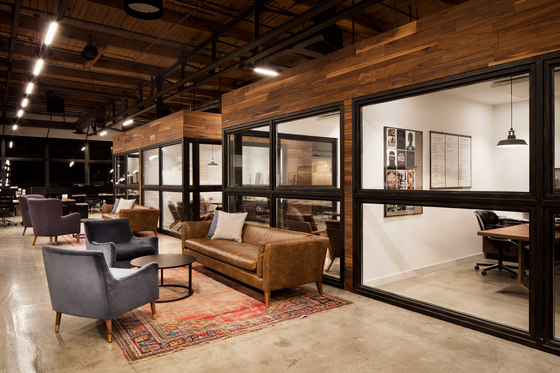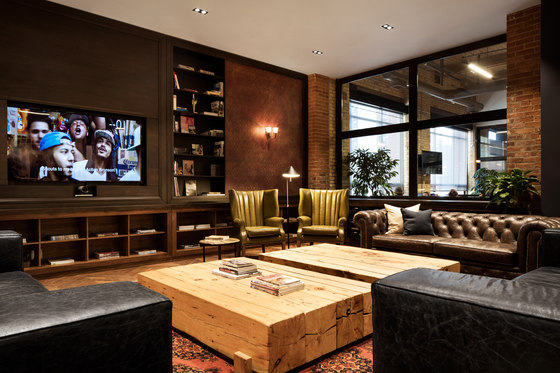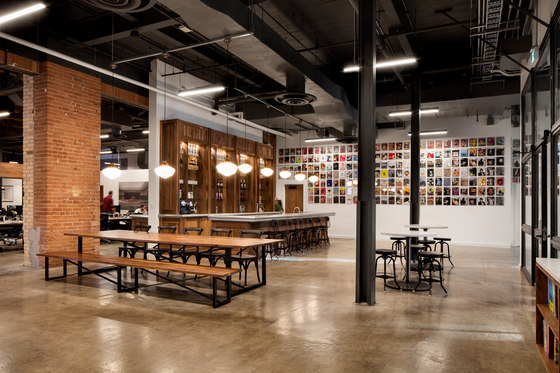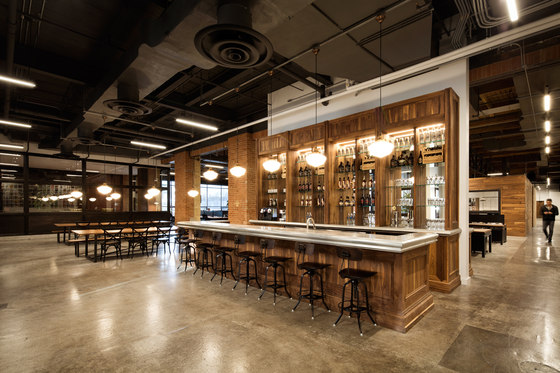When VICE Media - the world’s preeminent youth media company - needed a new Toronto bureau - having expanded from 50 to over 150 people in over a year - they engaged DesignAgency because the two companies share a common core: both are cross disciplinary, collaborative and creative. VICE asked for a space that reflects their strong brand, and exudes the youthful energy that they are famous for. Attuned to the needs of its client, DesignAgency infused a decommissioned factory with the informal, relaxed vibe of a classic cigar lounge, then stealthily layered technology, lighting and sound equipment throughout. The results are instrumental for the VICE team to produce their multi-platform content, while allowing the open-plan space to play triple duty as a day-to-day working environment, a film and recording set and a showpiece that speaks to the personality and values of the company.
As visitors enter, they are immediately immersed in the world of VICE. The hard-edged, industrial lobby - with a steel and stone reception desk, raw concrete floors and rough brick walls - captures, through giant panes of steel-framed glass, the hive of activity in the office beyond. Unexpected touches, including a softly glowing, neon VICE sign and a reclaimed Persian rug paired with a distressed leather sofa, gives a taste of VICE’s irreverent tendencies.
That irreverence intensifies immediately beyond the lobby, where visitors step into a fully stocked saloon. Tall, walnut shelves are stocked with bourbon and whiskey (as well as coffee, tea and sparkling water for early morning meetings). Laptop-toting techies huddle around marble-topped tables ringed by vintage drafting chairs. The space throws back to a more liberal era of office culture, when long hours and after-dinner drinks were the norm. The materials reinforce the throwback feel. DesignAgency topped the bar with soft zinc that distresses with use; the marble patinas with the spill of every bourbon sour.
Adjacent to the bar, the Bear Room (named for a similar meeting room in the Brooklyn office and its taxidermied namesake) is both the marquis meeting area and the signature interview space for visiting luminaries. Twin, five-hundred pound coffee tables made from sawn timber logs, flanked by plush tufted couches, custom made in Ireland by Orior, and an ox-blood coloured accent wall, evoke the feeling of a cigar lounge. Sound, lighting and site-lines are all optimized for filming.
The majority of the office is open concept, with giant east facing windows for day lighting, or overhead lighting that can be adjusted for either straight-up tasks or filming. Employees sit or stand at reconfigurable desks with optional privacy screens. As a contrast, DesignAgency created intimate break out areas. The kitchen is separated by two pavilions that house the executive offices, instilling a sense of intimacy for the eating area - useful in part because it doubles as a set for on-camera cooking demonstrations. A screening room, with plush leather armchairs, provides a space for unwinding and watching the products of the offices frenetic creativity.
Size: 24,500 sq.ft
Vice Media
DesignAgency
