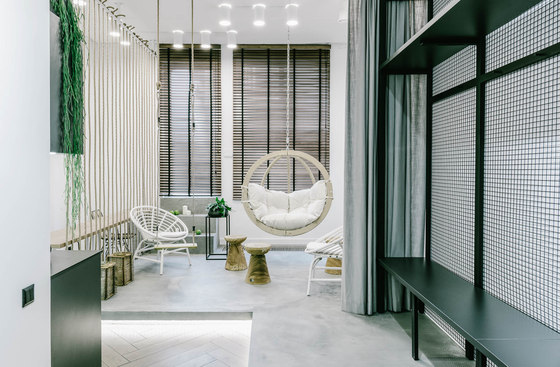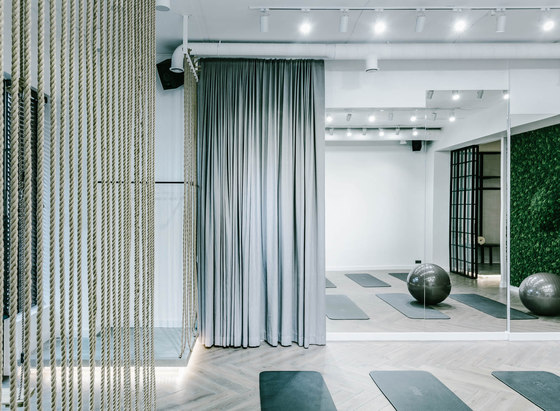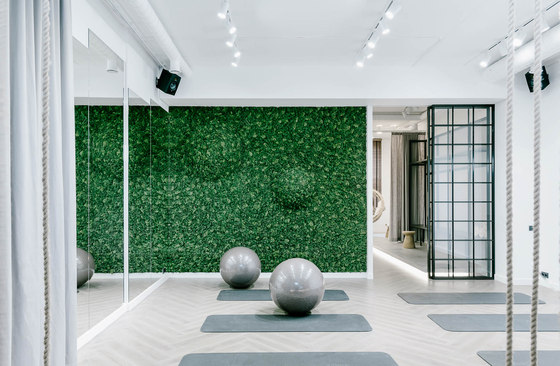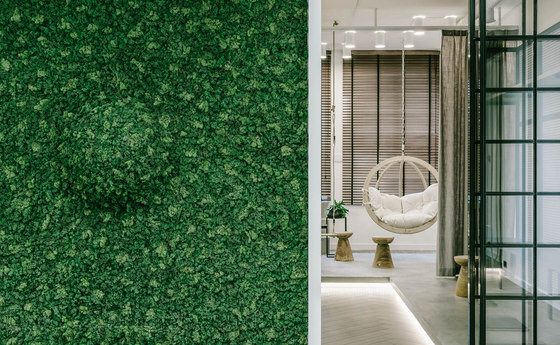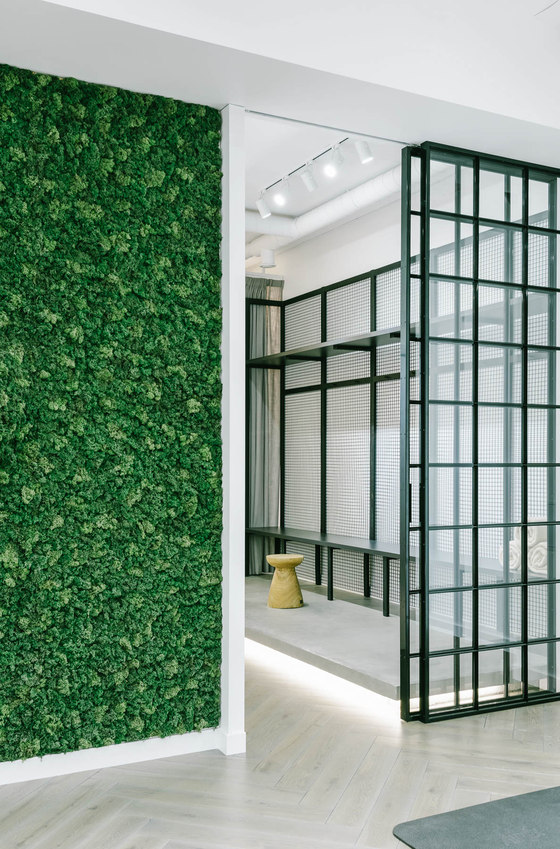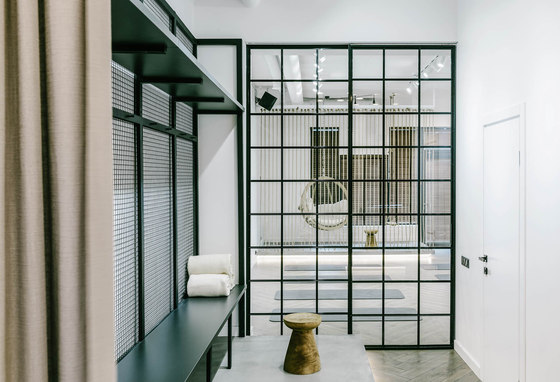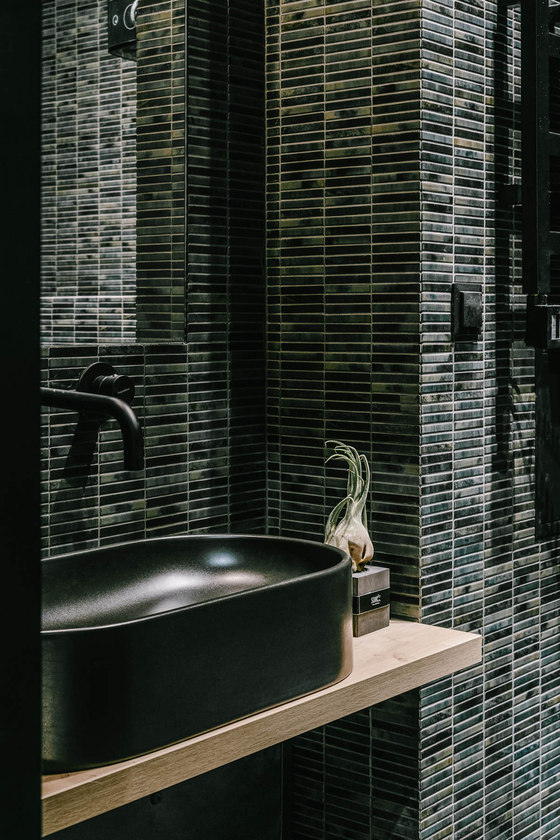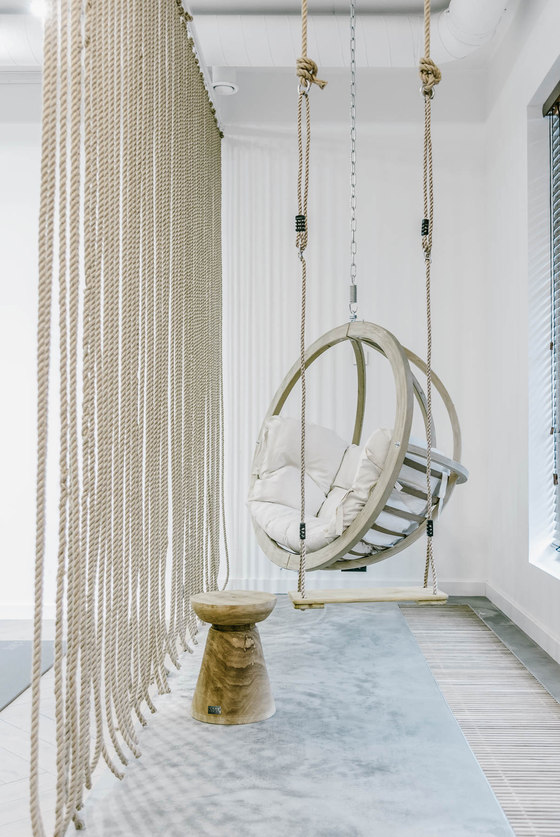We had to take a good insight into the task upon to create the interior for multifunctional space out of the untraditional place. This space had to accommodate the yoga studio, photo shoots and moreover a variety of exhibitions. Premises area is only 71 sq / m, therefore the functional layout here was extremely important. Every corner of the space had to become functional, as the customers wanted highly mobile multi-dimensional space for future operations. The essential changes that were made was the forming of the new concrete elevations. This helped to develop some unconventional spaces. The remaining interior was designed using natural materials, functional lighting and vivid details.
Dizaino Virtuve
