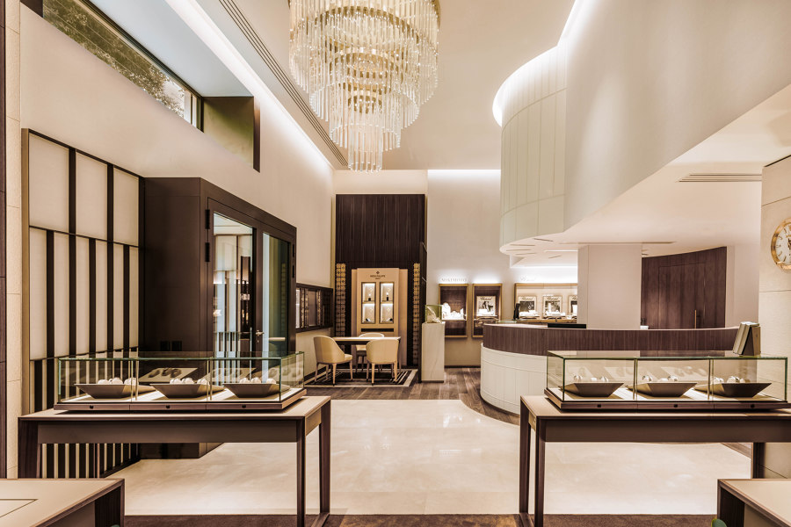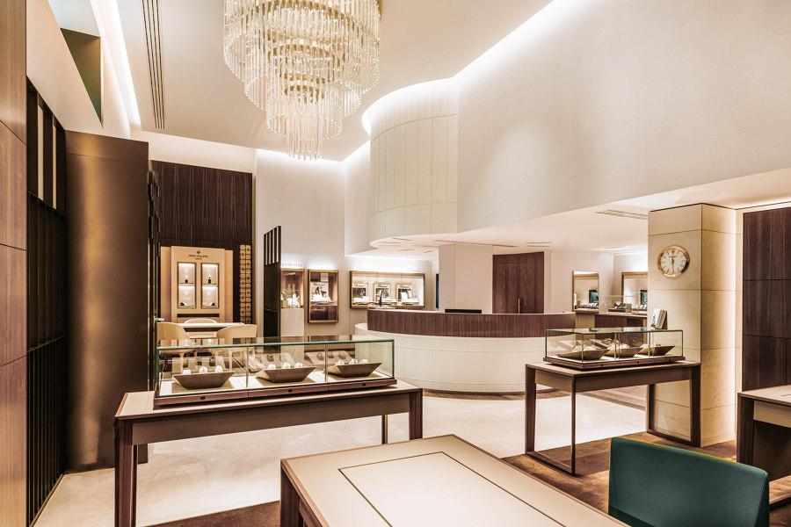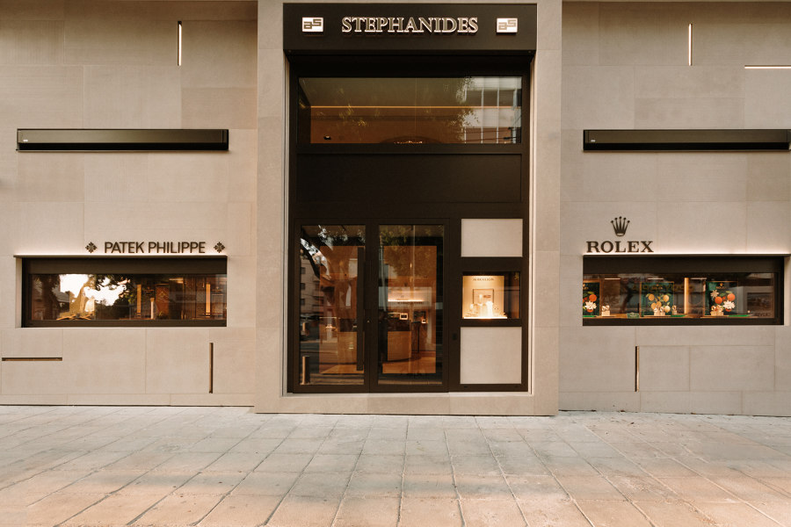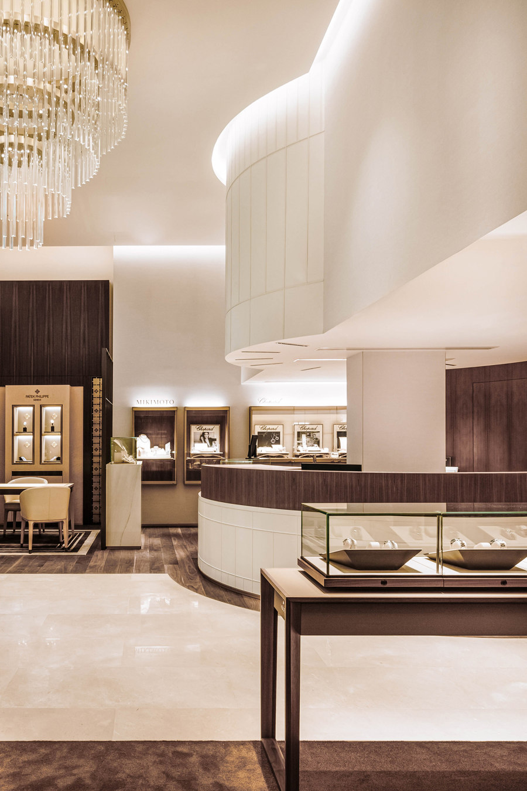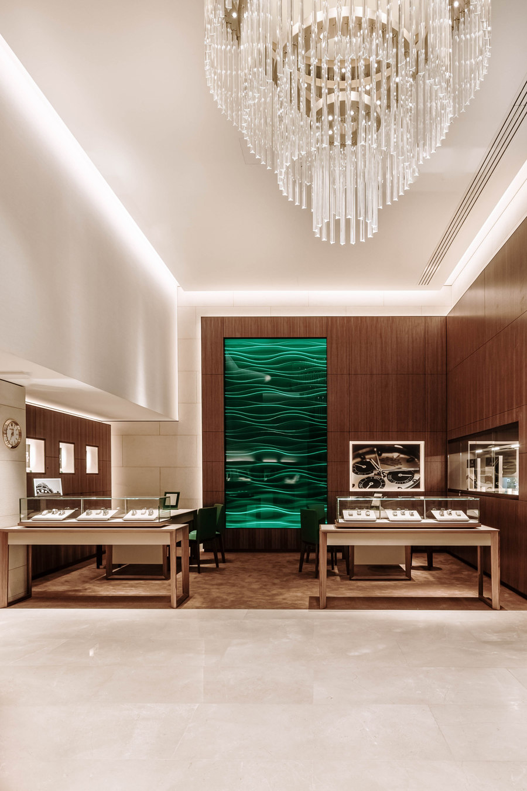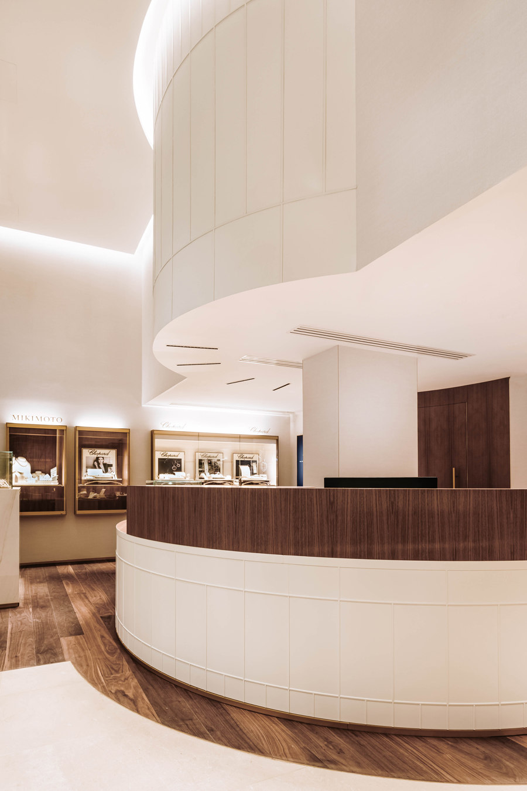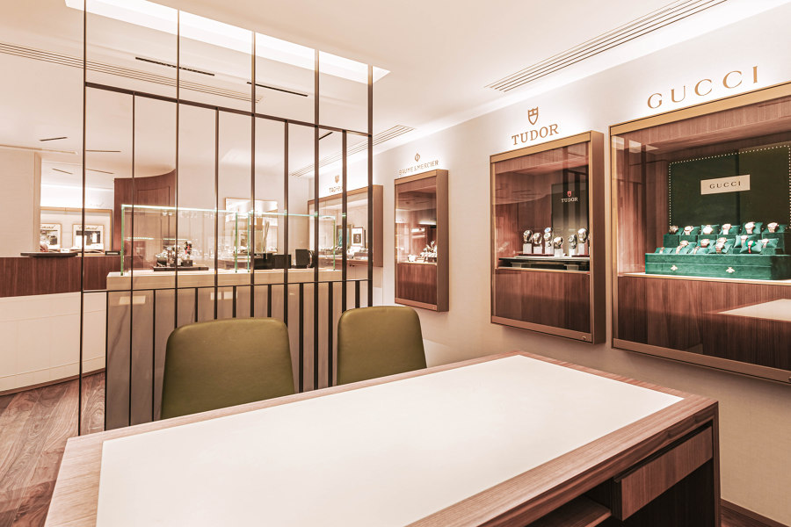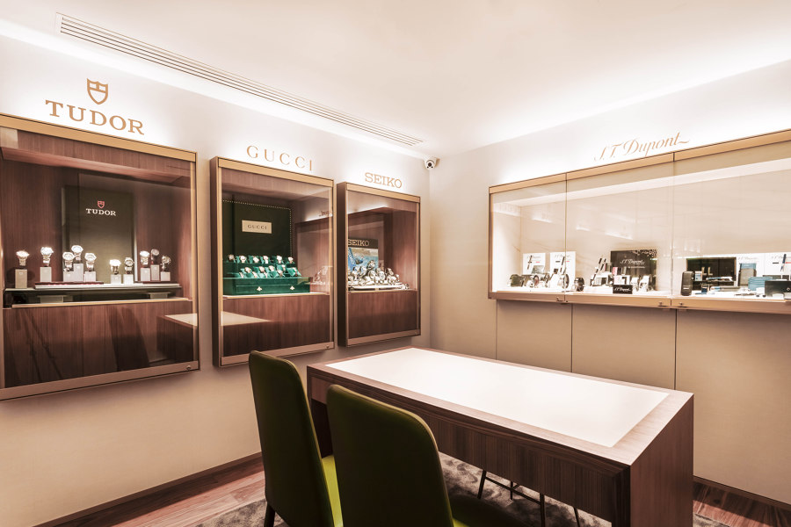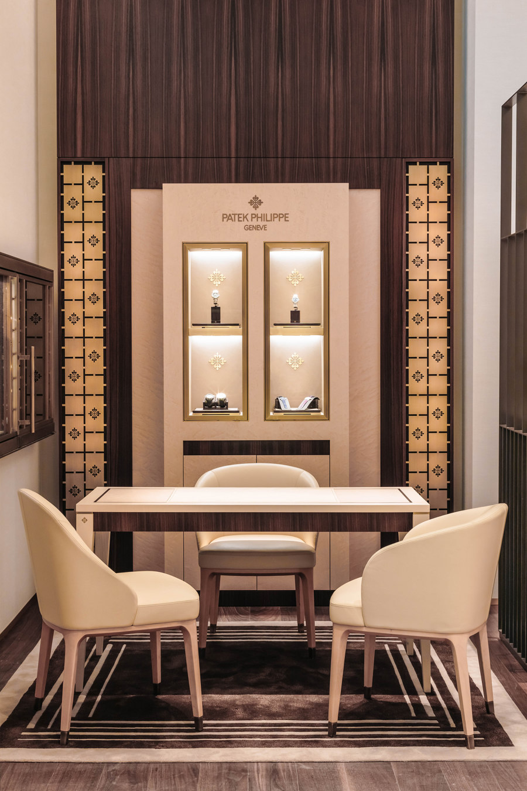For Anastasios Stephanides & Son Ltd., Dobas was invited to create a new design for their multi-brand boutique in Limassol. In addition to the creation of the interior, Dobas was also responsible for the design of the exterior façade.
The 105 square meter sales area on the ground floor gained massively in height and thus in lightness in the course of the redesign. The increase in room height from three to almost six meters was possible thanks to an unused cavity in the ceiling. On the second floor, which was used as storage space before the reconstruction, there is now a back office, a VIP room and a kitchenette for the boutique staff.
The inspiration for the concept and the colour scheme leans on the Cypriot landscape and contemporary architecture. Subtle colours and natural materials establish an inviting and uniquely calm atmosphere. As a design feature, graphic elements were integrated, including vertical metal struts that become narrower as the height of the room increases. Another eyecatcher is the POS, which with its round shape and height is reminiscent of a Greek column.
Design Team:
Concept, Design, Execution Planning & Realization: Dobas AG
