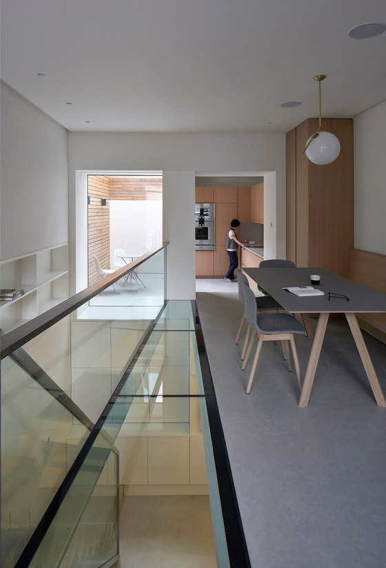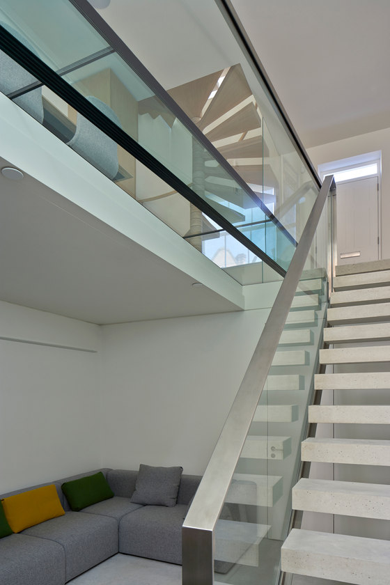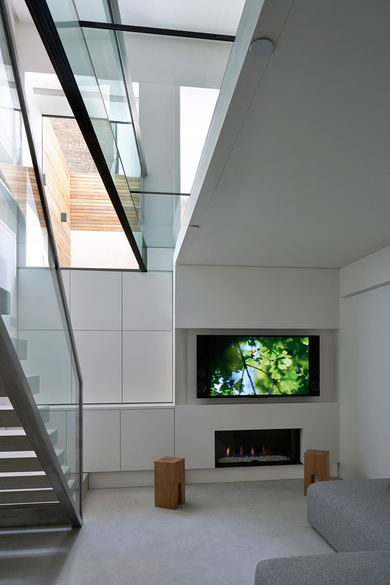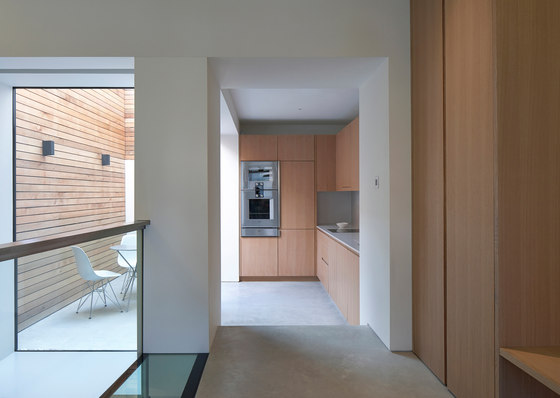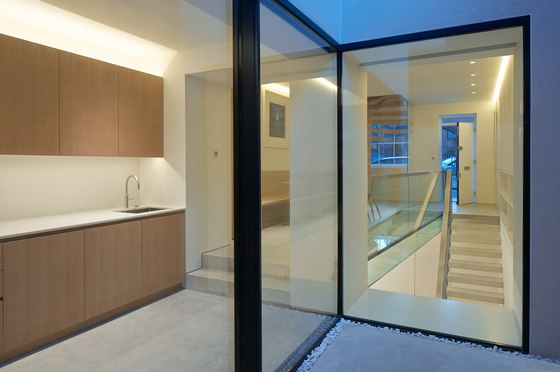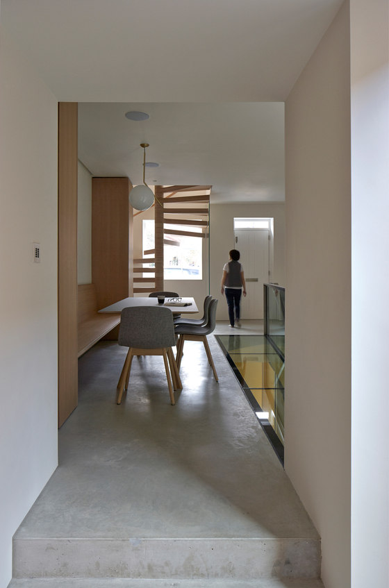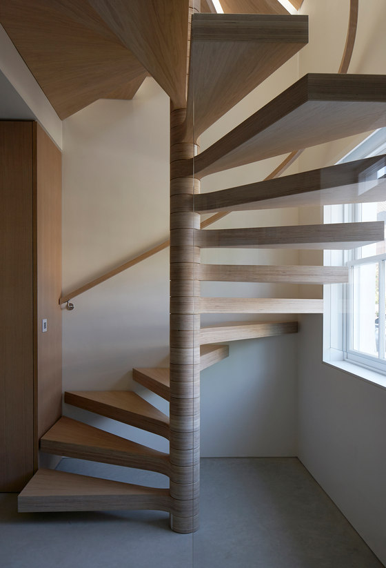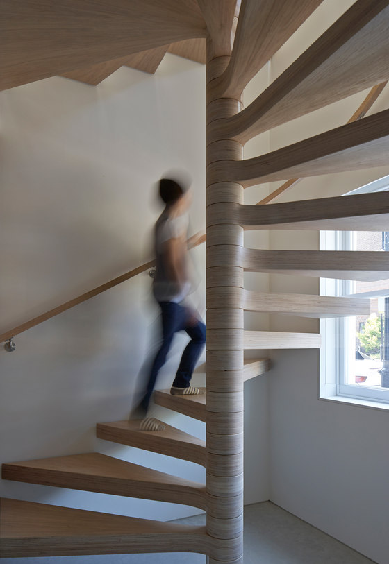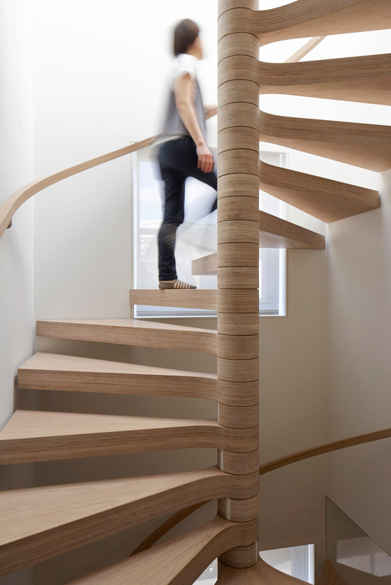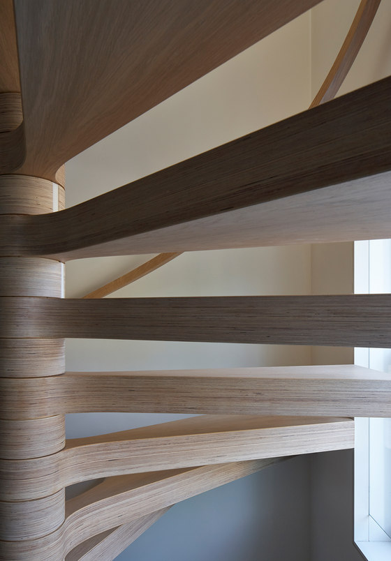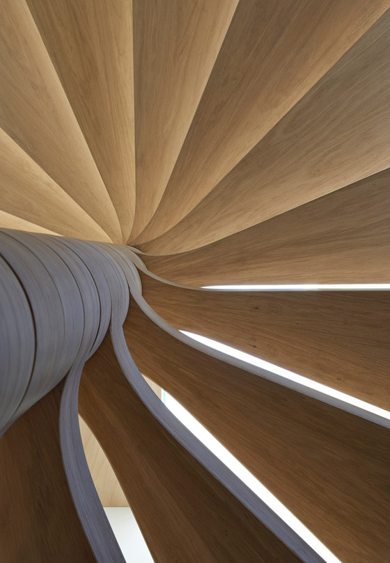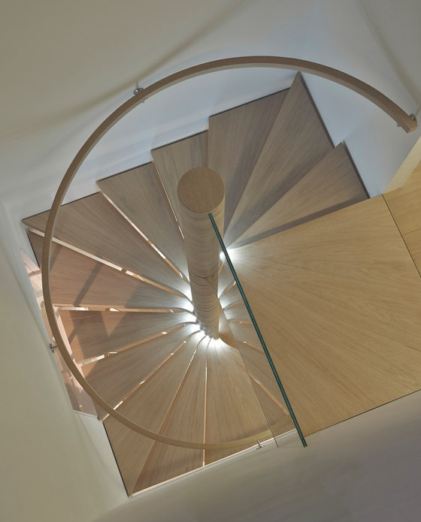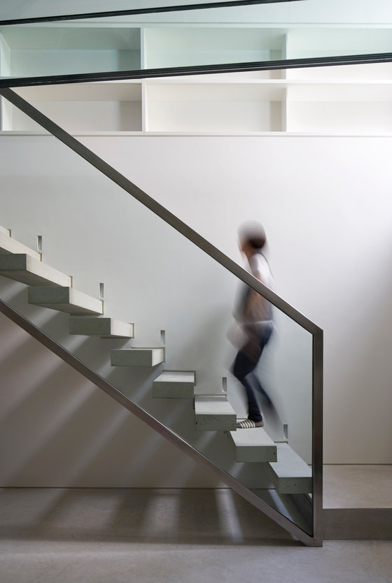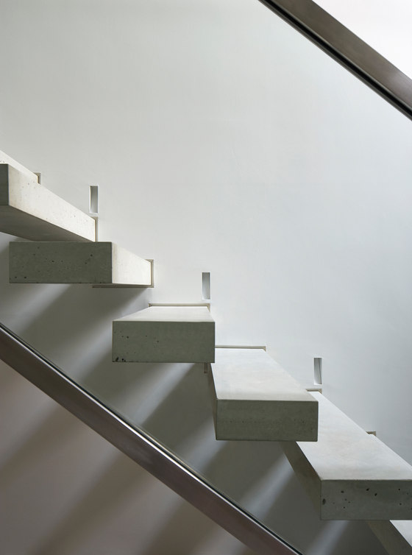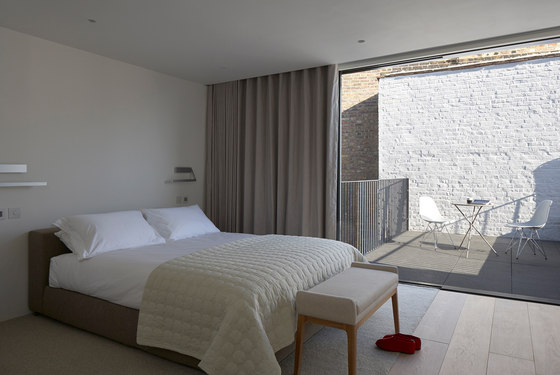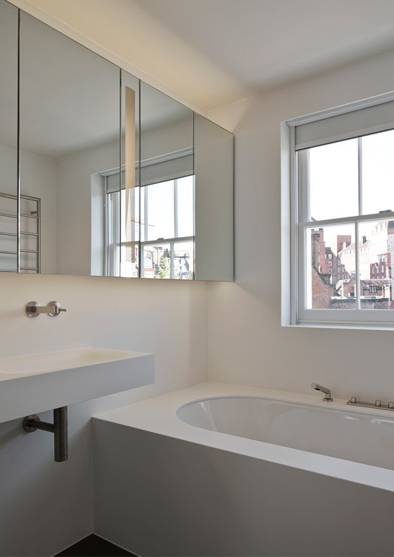Confronted with a tight urban plot measuring under 5m wide and 12m deep, hemmed in on 3 sides by existing buildings, and with a narrow front boundary to the road, inventive solutions were required to best refurbish this existing mews house, whilst maintaining natural lighting and providing a good balance of internal and external space. The property had undergone a poor quality refurbishment in the late 1990s which had sought to maximise internal area without considering in the internal quality of the spaces. An existing half height cellar had been discovered by the new owners, but this was entirely closed off with no means of access.
It was decided that to develop a scheme with clarity and architectural integrity, the previous refurbishment had to be ‘undone’ and the building was stripped back to its external envelope to re-establish the parameters for the new refurbishment. This process of ‘consolidation’ then allowed the property to be recloaked with acoustic and thermal insulation, and lined to create an air-tight external envelope. A marginal tweak in plan, squaring things to the front elevation and establishing a greater order to interior, also enabled the creation of two riser zones in opposite corners through which the extensive services could be threaded as required for new contemporary home without interrupting the interiors. A simple consistent palette of white concrete, plaster, glass and oak maintains a calm interior mood which allows the spaces to flow into each other and feel larger than their constituent parts.
New floors were installed and the rear outreach was raised marginally to allow level access on an upper roof terrace. The glazed infill over a rear courtyard was removed and in a move counter to prevailing logic of maximising habitable square meterage, internal space was sacrificed to re-instate the rear courtyard to provide much needed external amenity off the main living accommodation.
The existing cellar was lowered to create a basement under the main body of the house. This basement was entirely within the building with no external windows, so again, we sought to create the best naturally lit space possible. A double height volume was created over a new stair to the basement and a fixed frameless glass window to the rear courtyard floods the space with south light. A 5 metre long structural glass balustrade laminated to a glass beam supports a glass floor which provides a dramatic focal point, but serves the entirely practical purpose of maximising usable floor area, whilst still enabling a basement with a view of the sky.
A pair of cantilevering stairs, one concrete down to the basement, one a timber spiral, allow light to permeate through open risers to the spaces below. The open plan arrangement and open spiral stair, working through concealed pocket doors on the uppers levels, creates a natural passive stack vent which exhausts through the sliding doors in the master bedroom on the second floor. This upper level was reordered to maximise the relationship with the rear roof terrace. Large sliding doors open out onto the terrace framed by the rear party wall beyond, helping the space feel much larger. The bathroom is lined with white hi-macs acrylic resin to create a seamless peaceful white interior, seeming significantly larger than its compact planning would allow.
The creative architectural solutions more than compensate for the perceived loss of square meterage by creating more engaging and valuable spaces. The ground floor and basement spaces gain generosity through the double height volume; the basement maintains a degree of privacy and intimacy whilst still having abundant light and a view of the sky; the reinstated rear courtyard provides a much better balance of interior and exterior spaces, and large opening glazed panels and consistent interior/exterior floor finishes allow it to become an outdoor room.
The house is designed to Ecohomes Very Good standards, with underfloor heating throughout, extensive external insulation, an airtight external envelope and a Heat Recovery Ventilation system. The project demonstrates that creative, inventive architectural retrofitting can achieve demonstrable benefits to building performance, alongside the creation of memorable interior spaces which offer real value to their inhabitants.
Eldridge London
Structural Engineer: Jenkins & Potter
Main Contractor: Johnson Friel
Joinery, Kitchen, Oak Floor & Spiral Stair: Joe Mellows Furniture
Glass Floor and Balustrade: Firman
Glazed Sliding Doors: IQ Glass (Keller Minimal)
Concrete Floor and Stair Treads: Lazenby Contracts
Bathroom Walls: Hi-Macs
AV Contractor: Buth Robinson
Fireplace: Grate Expectations, Faber Relaxed Premium L
