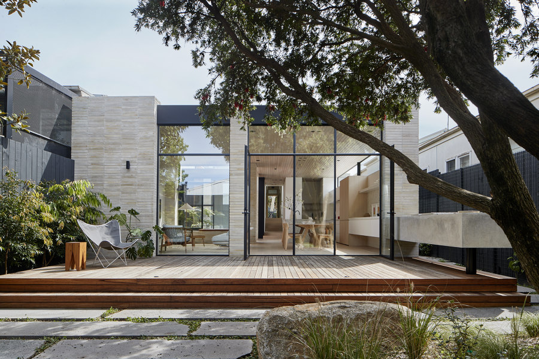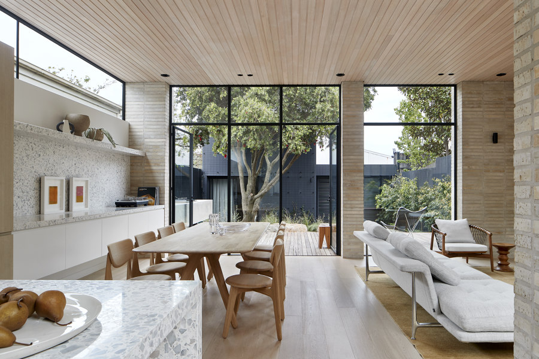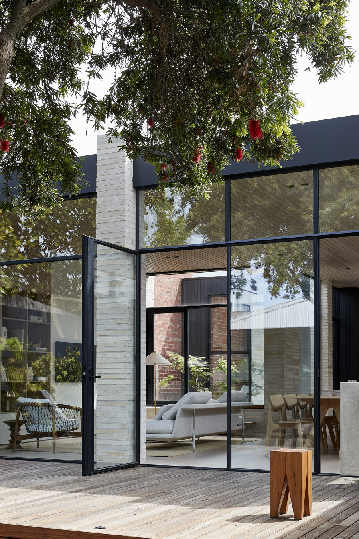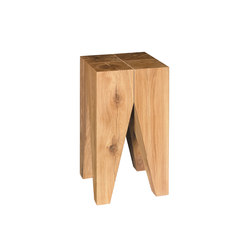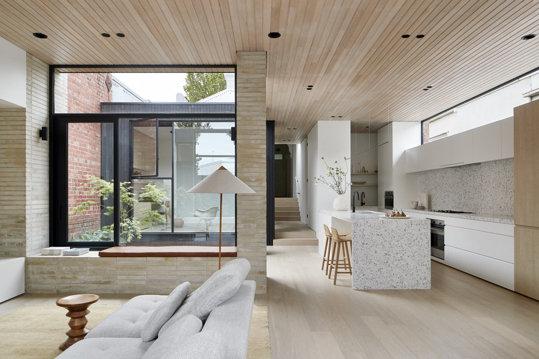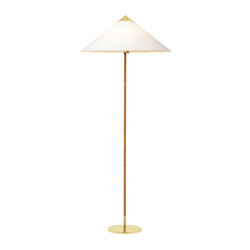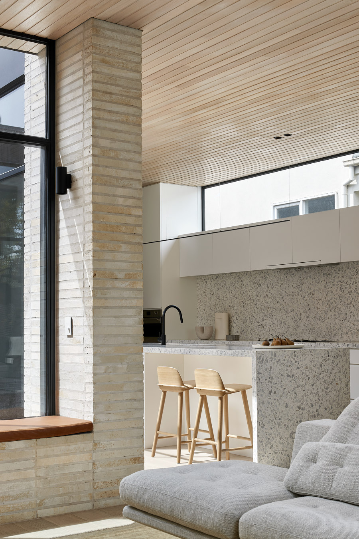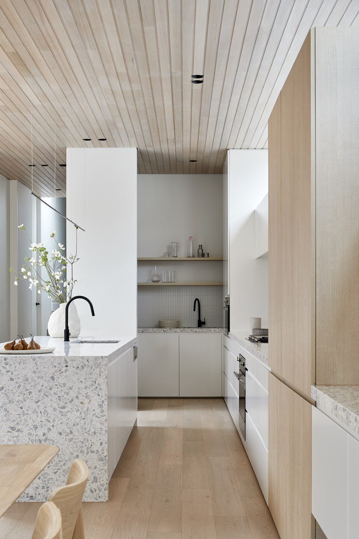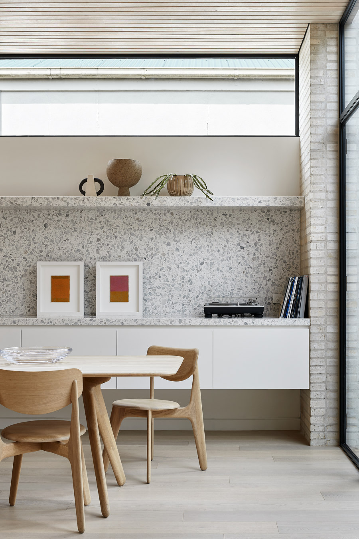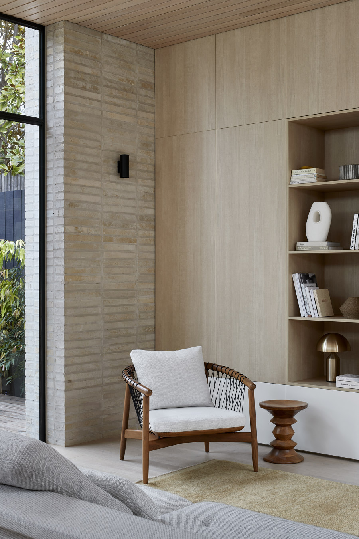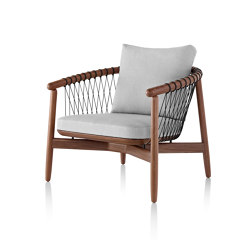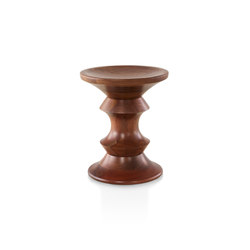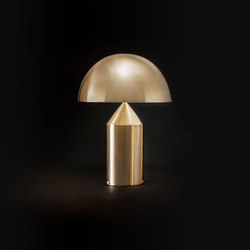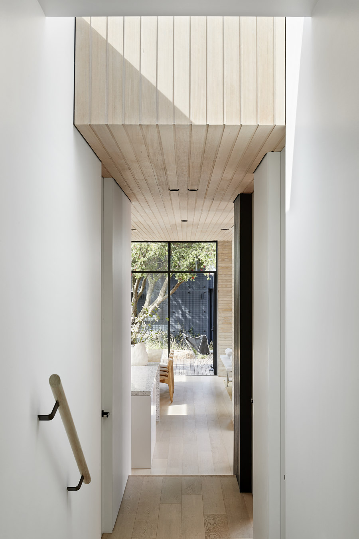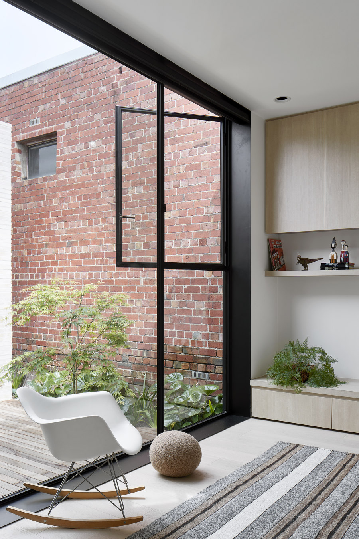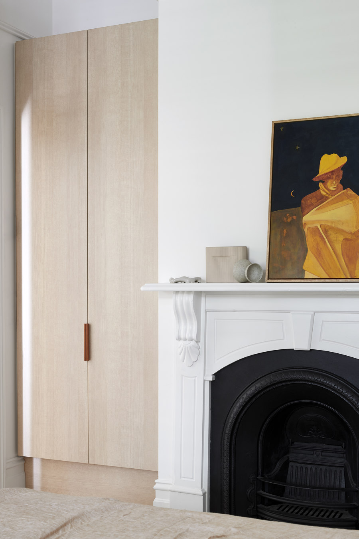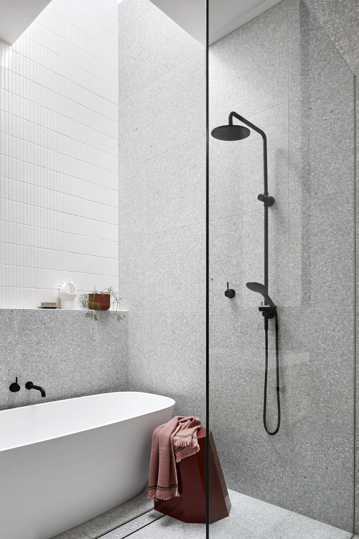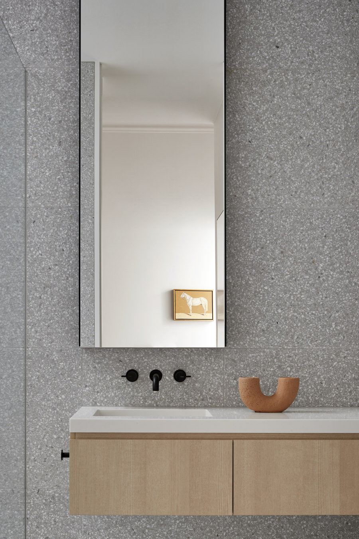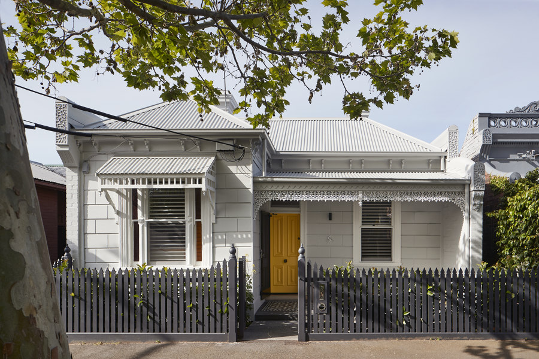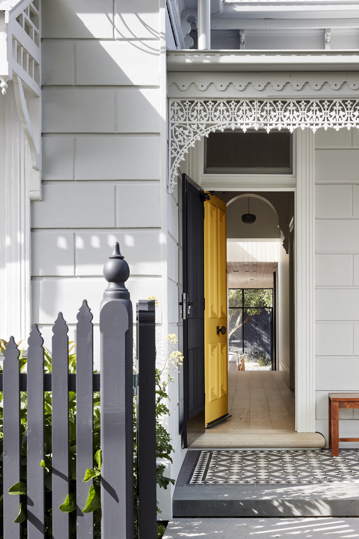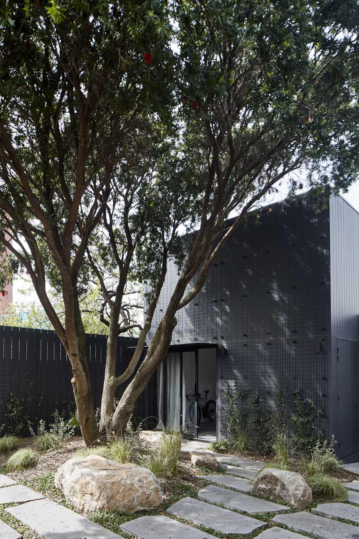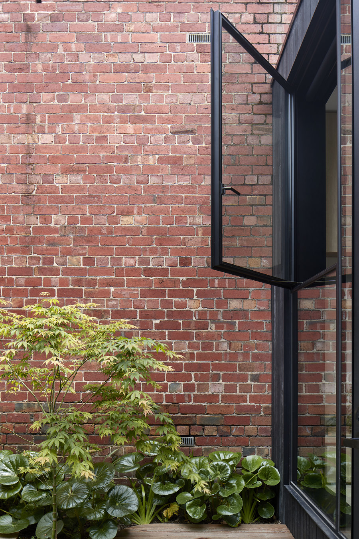This brick and glass extension fits snugly onto the back of a double-fronted weatherboard worker’s cottage in Clifton Hill. Designed to capture light from the north, as well as views of an existing bottle brush tree to the south, the layout responds to both the site and the family’s desire for future flexibility. With laneway access at the rear, a double-storey garden studio nestles into the back of the site, providing a green backdrop to views from the calm spaces within.
Sustainability Features - Retention of the existing building.
Passive solar design techniques for improved living conditions and building performance. Super-insulated walls and ceiling cavities. Double-glazed high-performance windows. Thermal mass. Solar panels on the roof.
The brief was to re-model the existing (circa the 1890s) home to accommodate a master suite with ensuite and walk-in robe, plus 2 further kids' bedrooms, a central bathroom, and laundry. The clients then wanted to create a light-filled open-plan living extension that would replace a dated and poorly planned 1980s addition, as well as a garden studio. The new family home would need to cater to twin toddlers, and a teenager, as well as guests visiting from overseas. A garden studio was therefore suggested to accommodate this flexibility as well as help to shield views from a neighboring development.
Being on a long and narrow south-facing allotment, the key challenge was how to get daylight and sunlight into the back of the house, as well as fitting in all the functional requirements of the brief. The other key challenge was to design a home that could cater to all age groups both now and into the future.
Despite courtyards taking up space within the center of a floor plan, the clients embraced the concept, knowing the benefits would outweigh the loss of backyard space. Not only does the courtyard bring northern sunlight into the plan, but it also creates relief at the end of a long and narrow hallway. A deciduous tree that changes color with the seasons creates a focal point for the eye, as does the texture of the neighboring brick wall. The courtyard insertion also creates a more zoned open plan arrangement, with the living room enjoying a dual aspect to two different landscaped spaces. With twin toddlers needing a lot of supervision, as well as a teenager wanting more privacy and separation, the planning needed to carefully consider these spatial relationships. A multi-purpose space that fronts onto the opposite side of the courtyard allows visual connections to the rest of the house, but with the flexibility to become a guest bedroom if needed. The garden studio with its own ensuite and mezzanine is intended to accommodate a range of functions including storage, gym, home office, teenage retreat, and bike store.
Design Team:
Eliza Blair Architecture and Studio mkn
