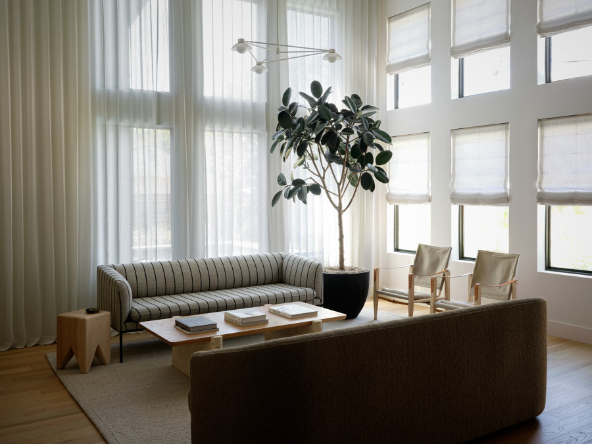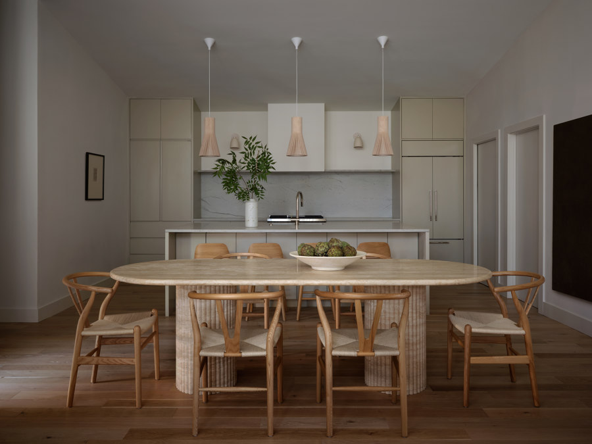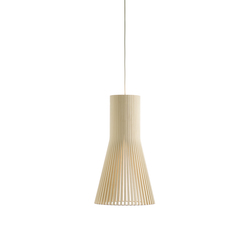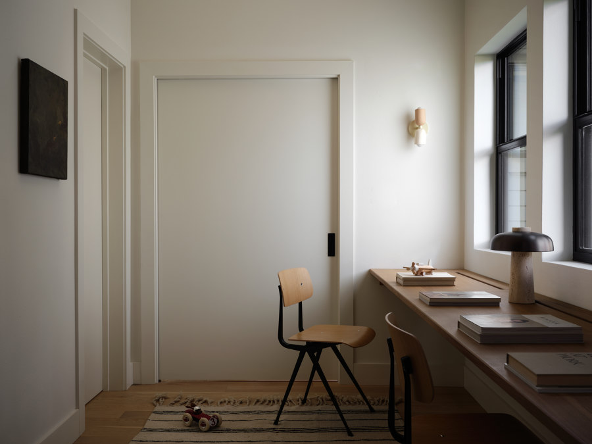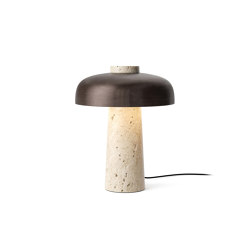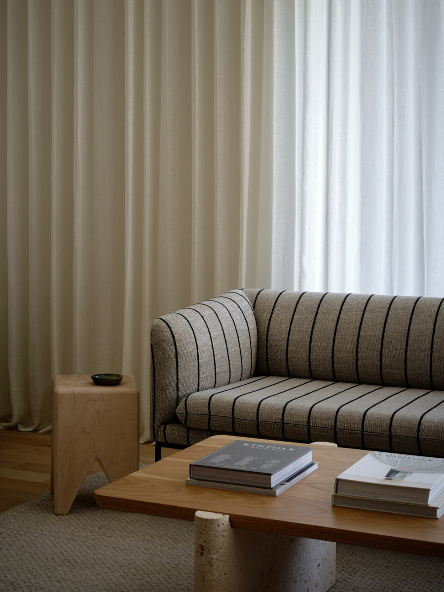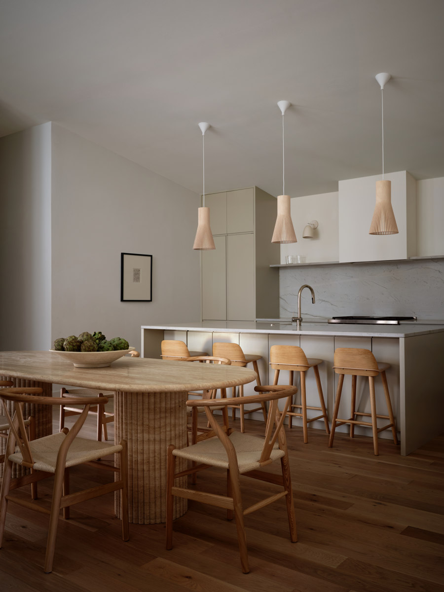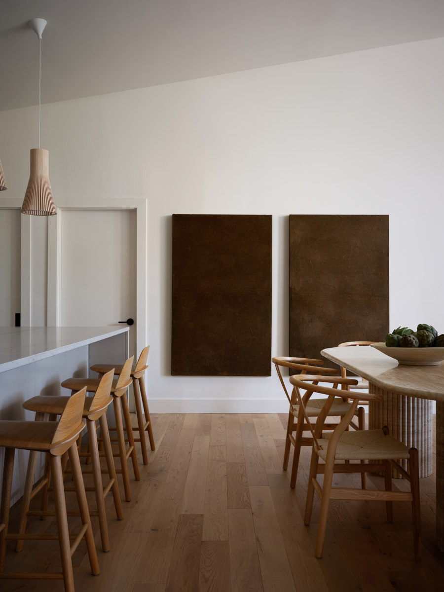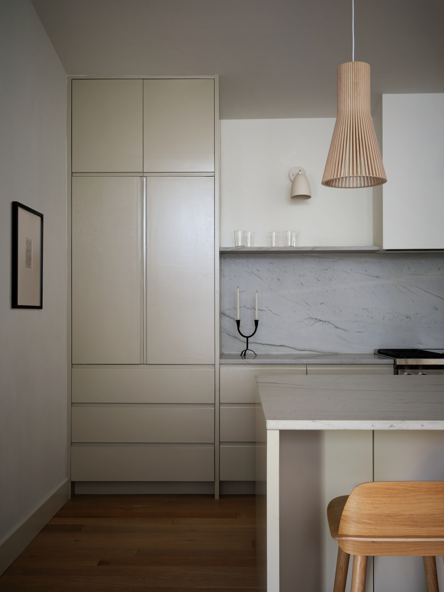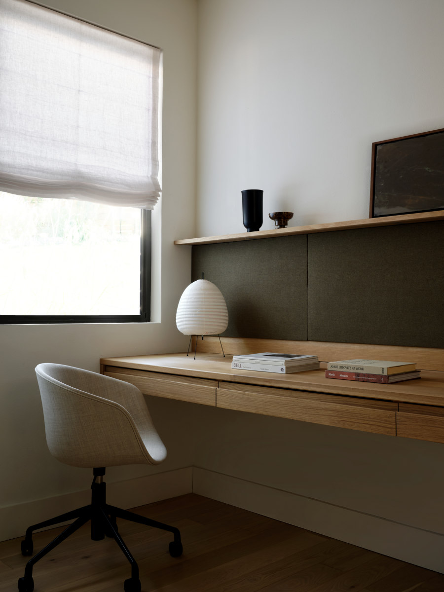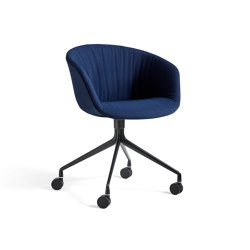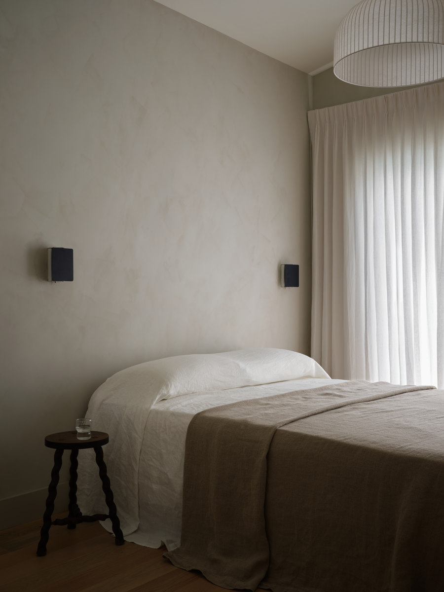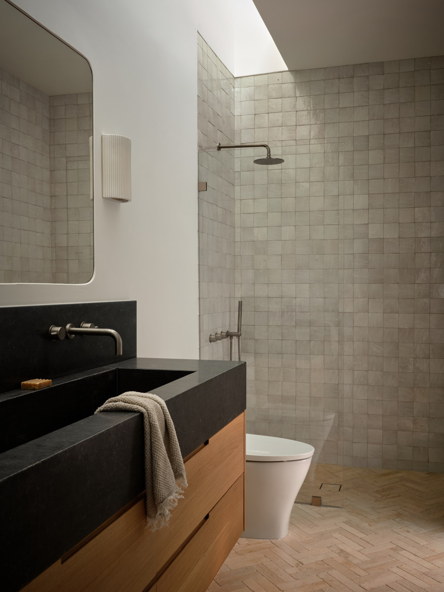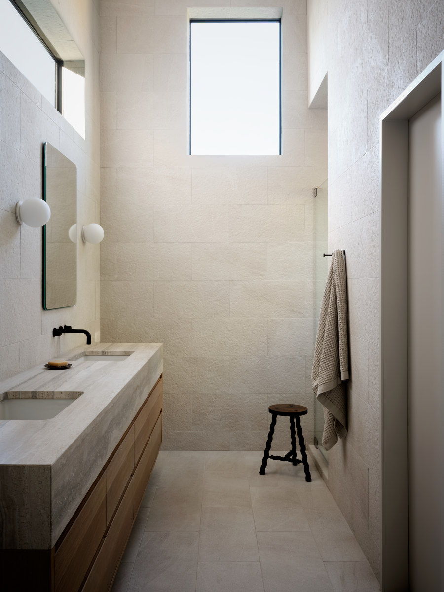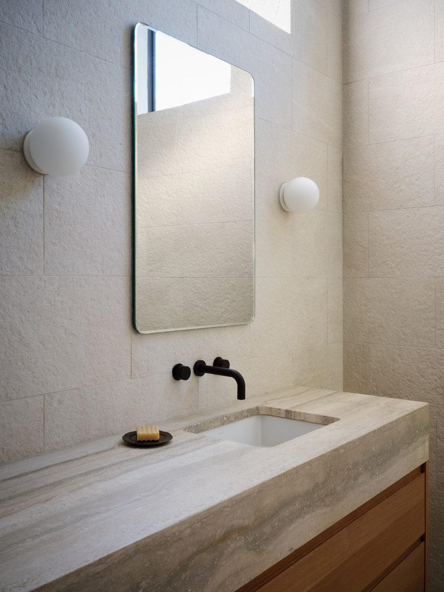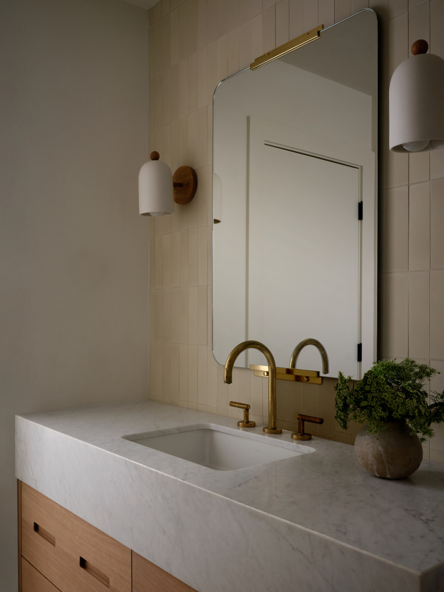Our residential project on Jinx Ave is in Austin, Texas. The original dwelling of 2000ft2, was constructed in 2013. Faced with the expansion of the homeowner's family, they started a search for a larger home. However, given the high demand in Austin's real estate market in 2020 and after exploring various options in the city, the homeowners opted to work with their existing property.
The undertaking involved a comprehensive renovation of the original home and the addition of a 1000ft2 extension. Through meticulous and purposeful space planning, the residence transformed from a 3-bedroom, 2.5-bathroom configuration to an expansive 5-bedroom, 4.5-bathroom layout. Additionally, the revamped space now features an office, living room, separate family room, and a pool, offering abundant room for the family's growth.
The design direction of this residence draws inspiration from Scandinavian design principles, incorporating luxurious natural materials, elevated finishes, and elegantly simple yet sculptural light fixtures. Adding a touch of drama to the main living space, linen drapery gracefully hangs from a towering 14' vaulted ceiling in the living room.
In the kitchen, a quartzite countertop and backsplash with Bocci outlets, complemented by Farrow & Ball paint and custom integrated handles, create a visually stunning focal point alongside the wood pendants. The bathrooms all have custom-designed vanities, handmade tiles, and a seamlessly integrated long basin made of limestone in the guest bathroom.
Numerous bespoke features were designed for this home, reflecting a thoughtful approach to functionality and aesthetics. The fully custom office desk includes discreetly hidden outlets at the back with cord storage, while a linen backsplash serves dual purposes as a pinboard – a thoughtful design choice catering to the homeowners who both work from home. The kids' study hall desk mimicked this design with a white oak floating desk with hidden cord management. The powder room showcases a woven wallpaper complemented by fluted wainscoting covering the lower half of the room, warmed by unlacquered brass accents. The guest bathroom stands out with a light well that spans the entire wall of the vanity and shower, creating a continuous infusion of natural light throughout the day, and enhancing the overall brightness of the space.
Last but not least, the home was finished with a curated selection of modern Scandinavian furnishings, featuring iconic Kaare Klint Safari chairs, sofas sourced from Ferm Living and New Works, and lighting fixtures handcrafted by Allied Maker. Adding a touch of local craftsmanship, the coffee table was meticulously handmade from limestone and white oak by the talented artisan Yucca Stuff. The chosen materials for the coffee table not only contribute to a cohesive design throughout the home but also harmonize with those used in the vanities in the bathrooms.
Design Team:
Emily Laurens Interiors
Participants: Element 5 Architecture PLLC, Shiloh Travis Homes
