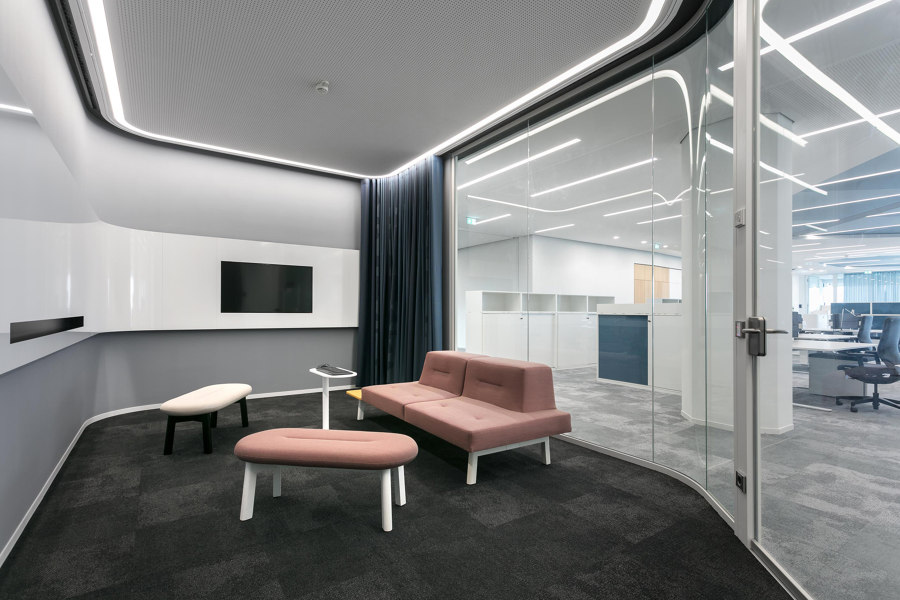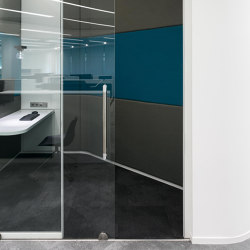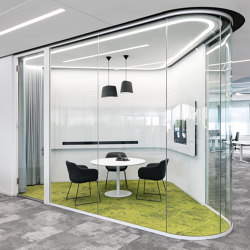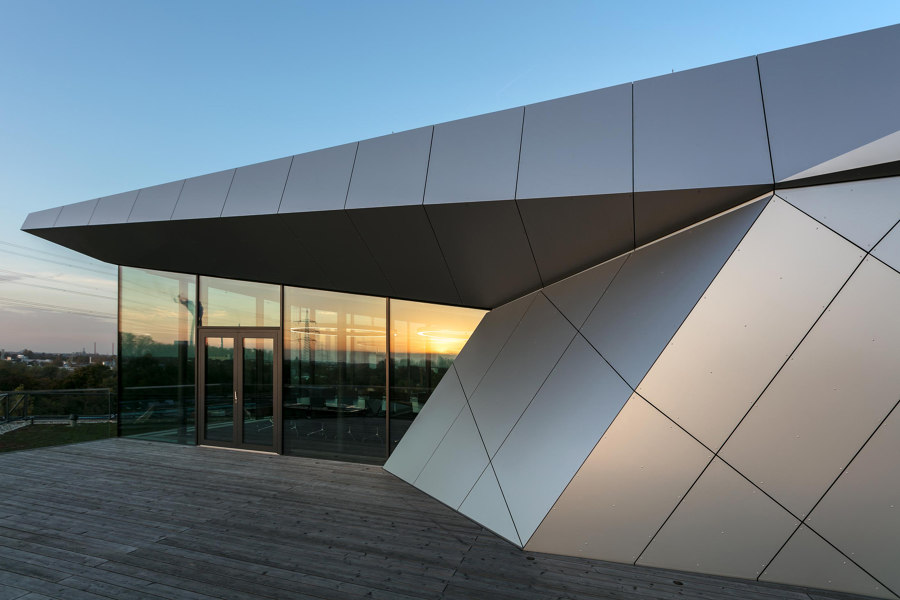
Fotografo: Nikolay Kazakov
Energy boost
As part of the comprehensive refurbishment of the head office of Stadtwerke Karlsruhe, SCOPE architects from Stuttgart designed a sustainable office work environment. Until the reopening, the 500 employees were aided by our Office Team with workplace design. feco not only designed the interim solution required during the refurbishment work, it also took care of co-ordination planning within the head office, and as the manufacturer of the feco partition wall system also supplied transparent spatial solutions with curved glazing.
As a top office furniture supplier, feco also supplied the furniture for the communication, meeting, inspiration and concentration areas and was thus able to make use of its entire range of services. Four office floors offer open teamwork areas, to which spatial zones for communication and concentration are assigned. With their rounded glass walls, they allow space to flow around them and create fascinating spatial situations. The all-glass construction is held in place on the floor and ceiling by white profiles. The all-glass doors with frame-integrated technical door side panels are room-height. The floor-guided glass sliding doors are sound-absorbing.
Lounge areas on the office floors promote creativity and interaction between employees. For the management area, a representative conference room was placed on the roof as a dynamic metal-clad structure. The canteen, which has been designed to accommodate 280 diners, offers different atmospheres. The large panels in the centre with massive oak table-tops and Scandinavian-design chairs create a modern but comfortable ambience.
Architect
SCOPE Architekten, Stuttgart
Property Owner / Client
Stadtwerke Karlsruhe GmbH
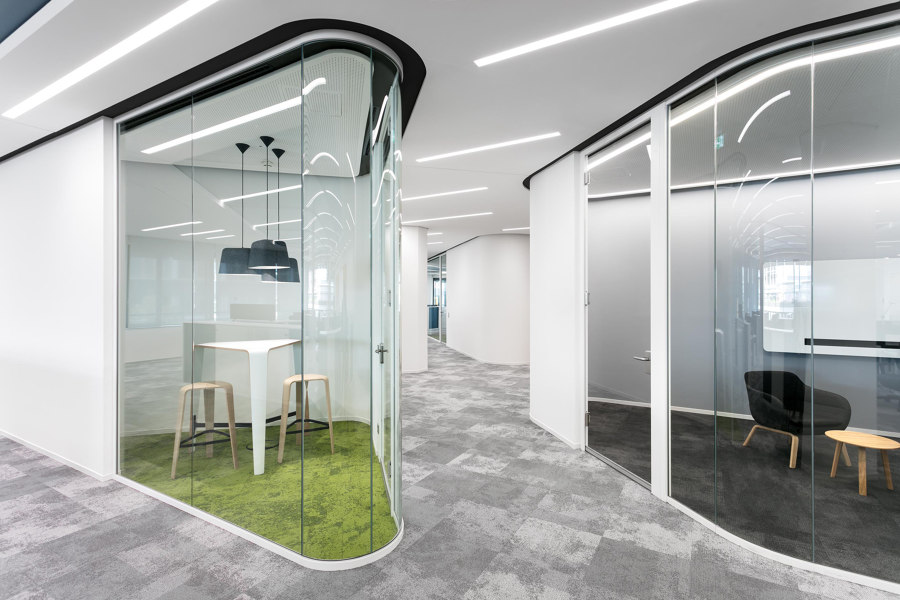
Fotografo: Nikolay Kazakov
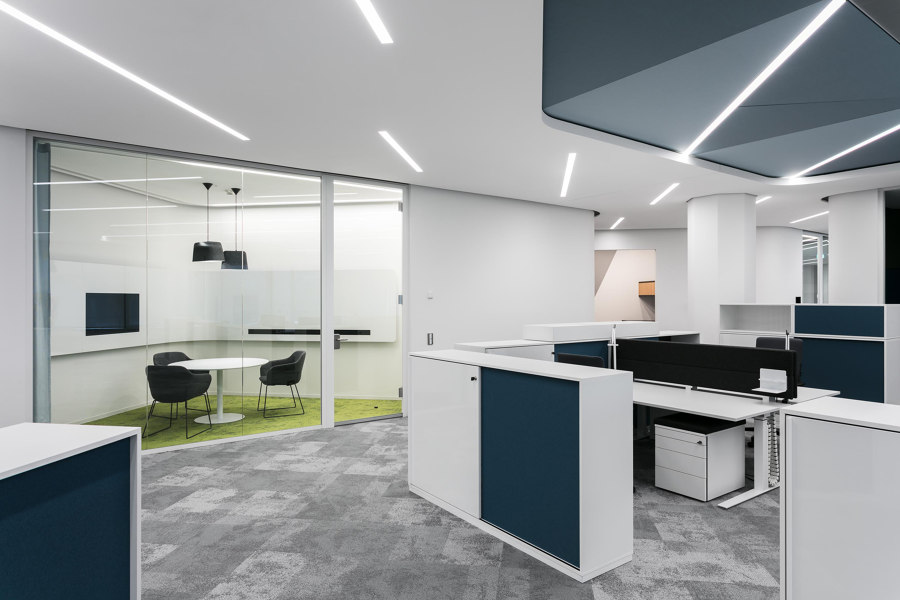
Fotografo: Nikolay Kazakov
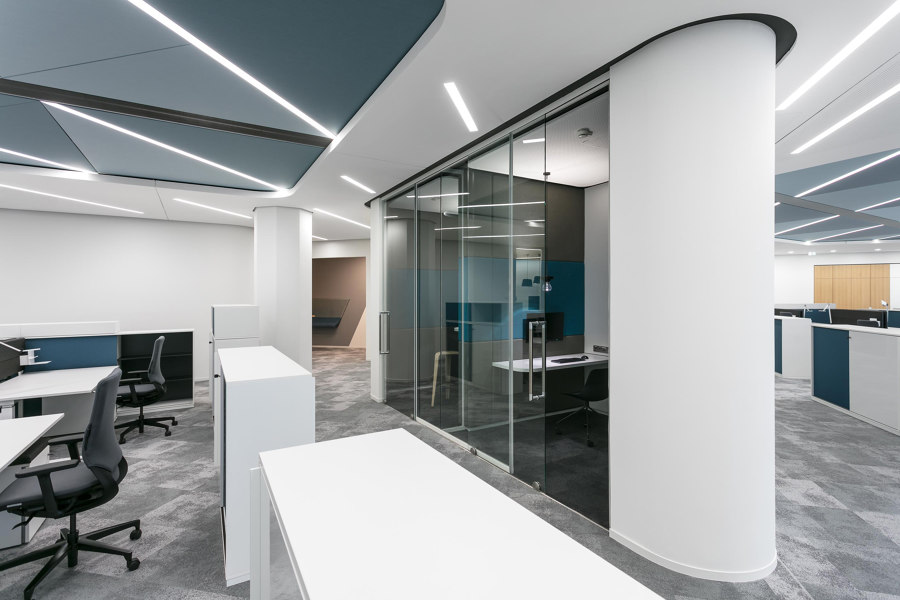
Fotografo: Nikolay Kazakov
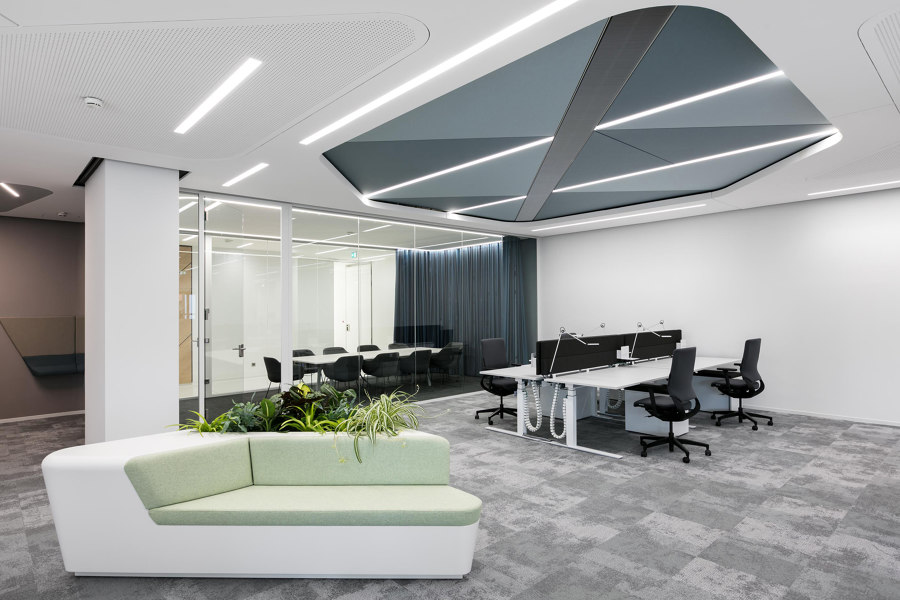
Fotografo: Nikolay Kazakov
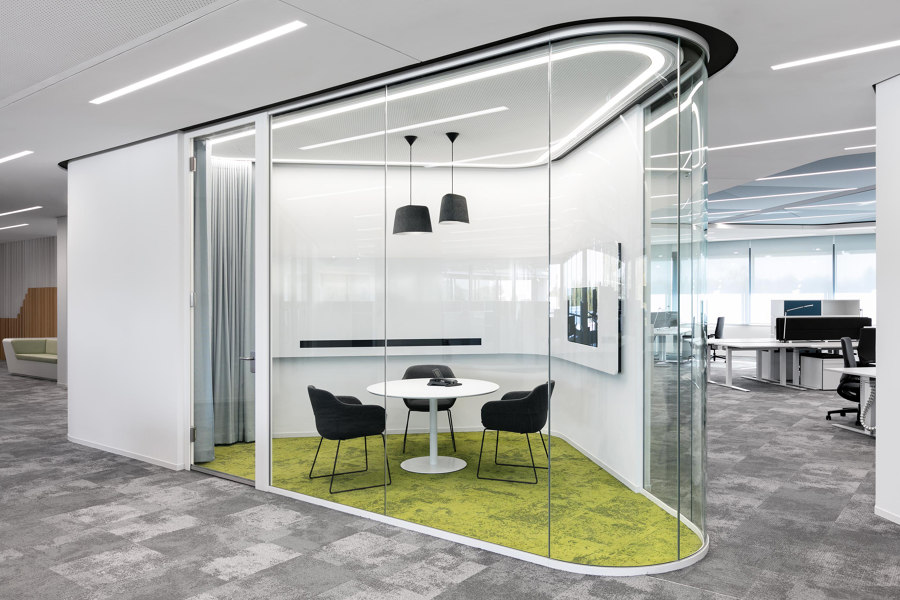
Fotografo: Nikolay Kazakov
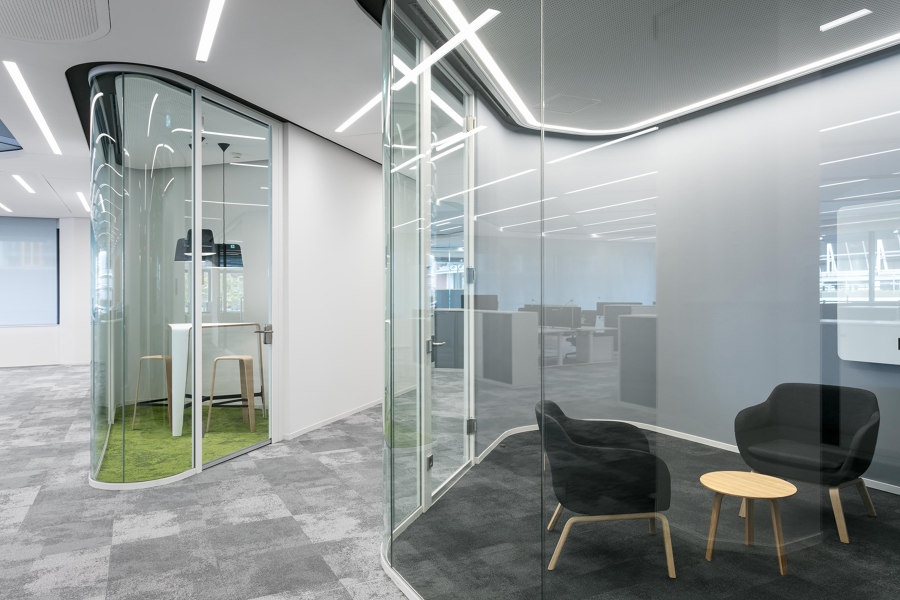
Fotografo: Nikolay Kazakov
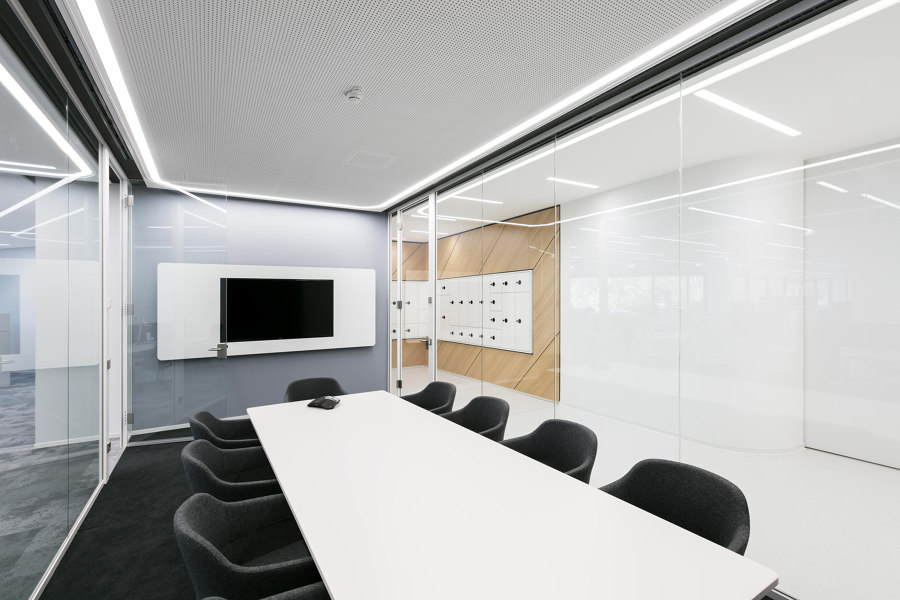
Fotografo: Nikolay Kazakov
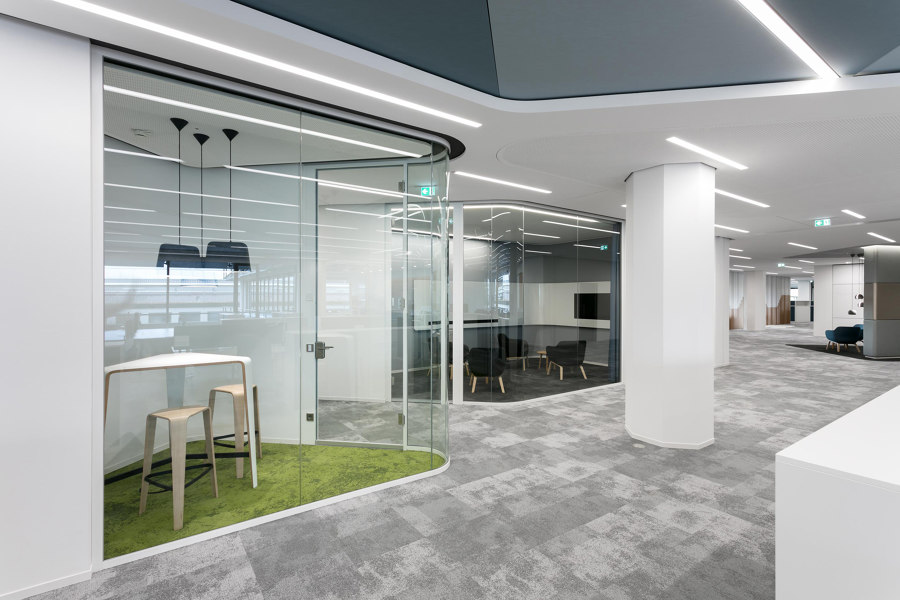
Fotografo: Nikolay Kazakov
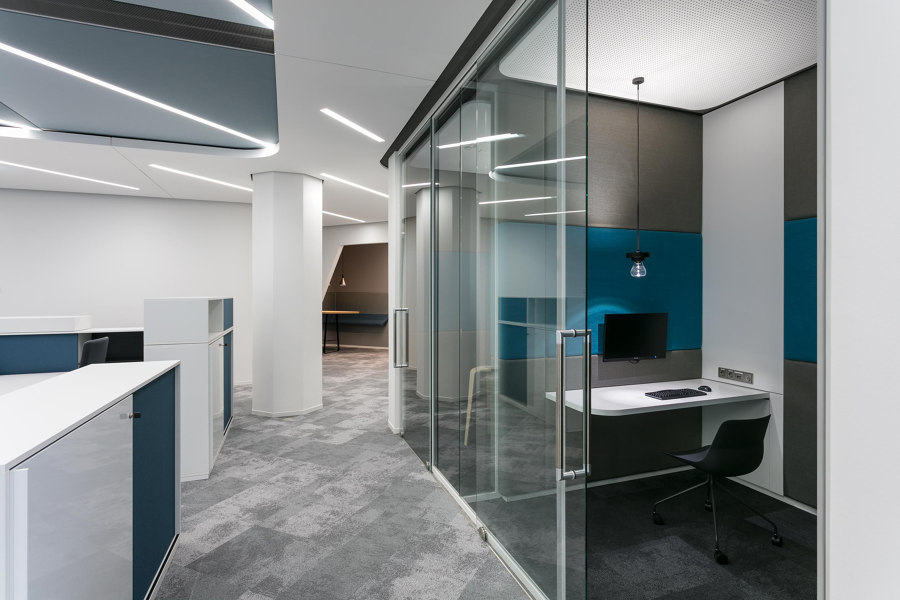
Fotografo: Nikolay Kazakov



