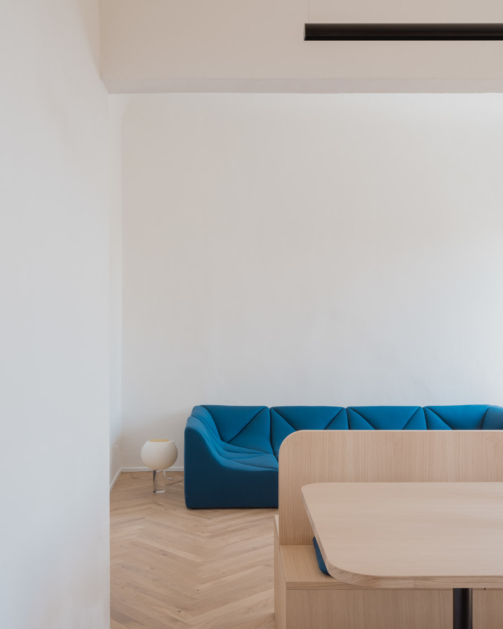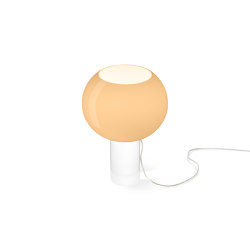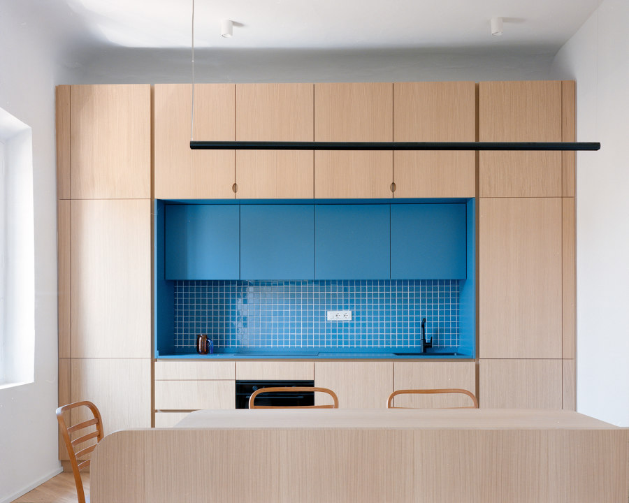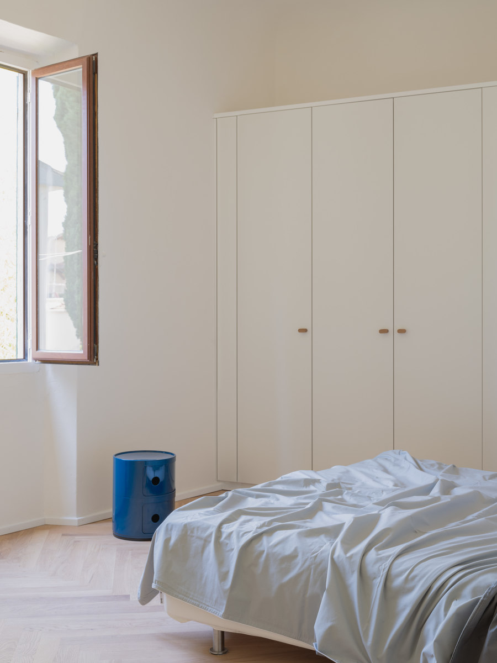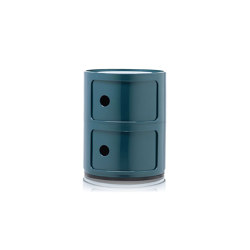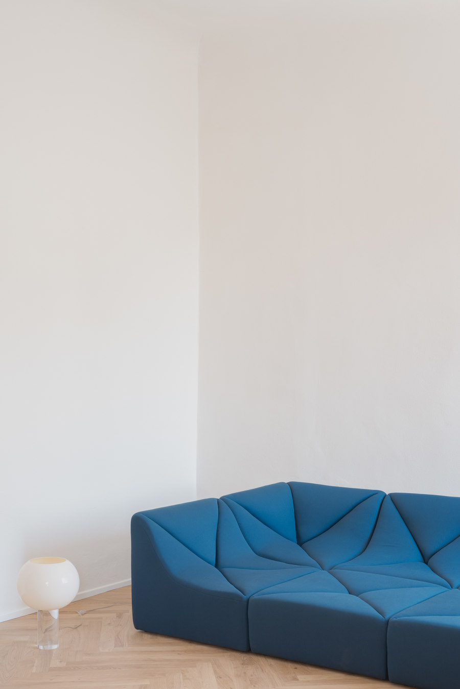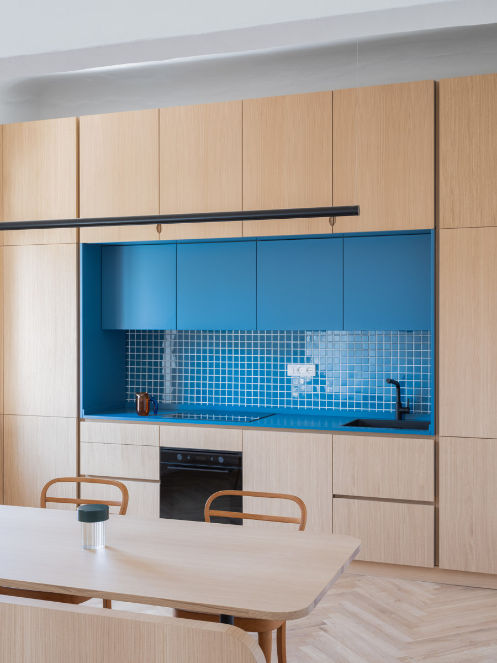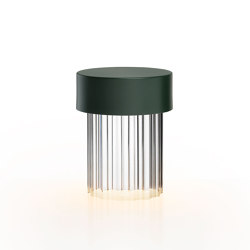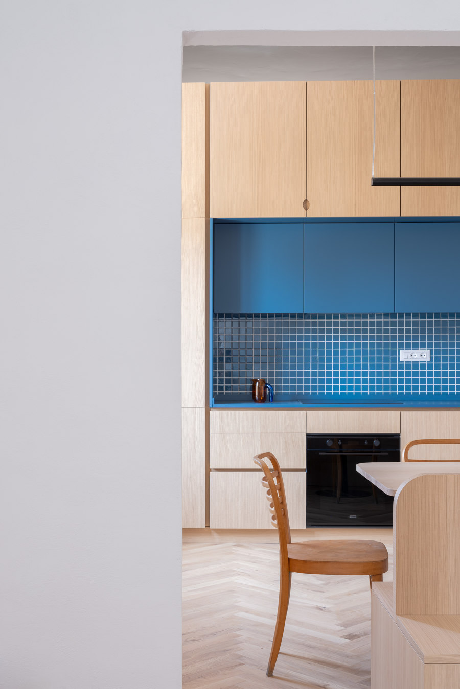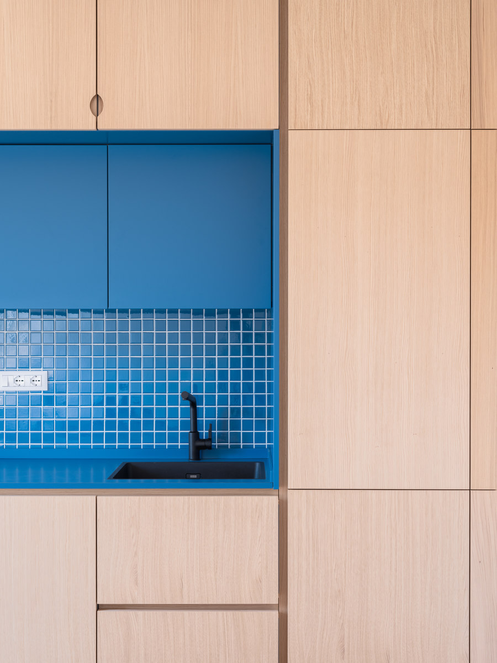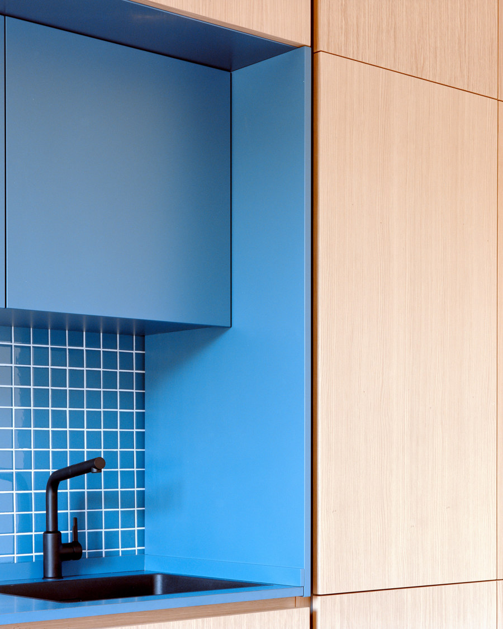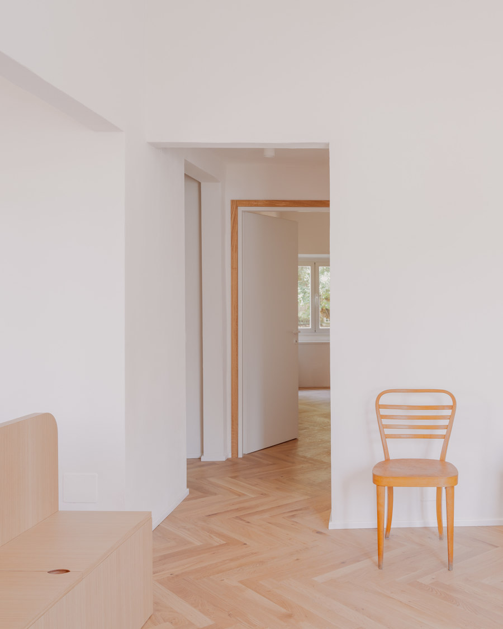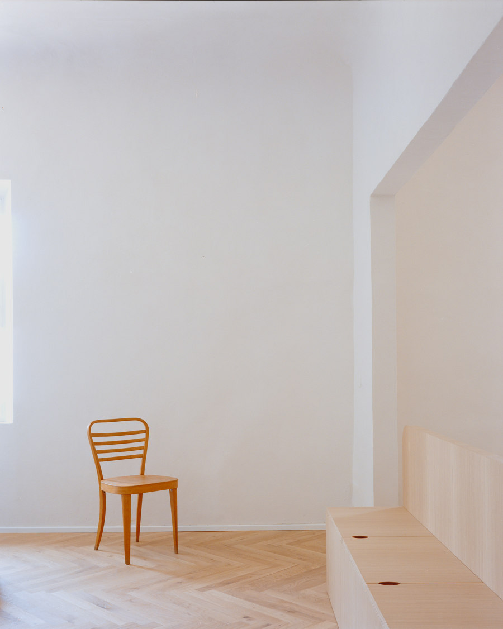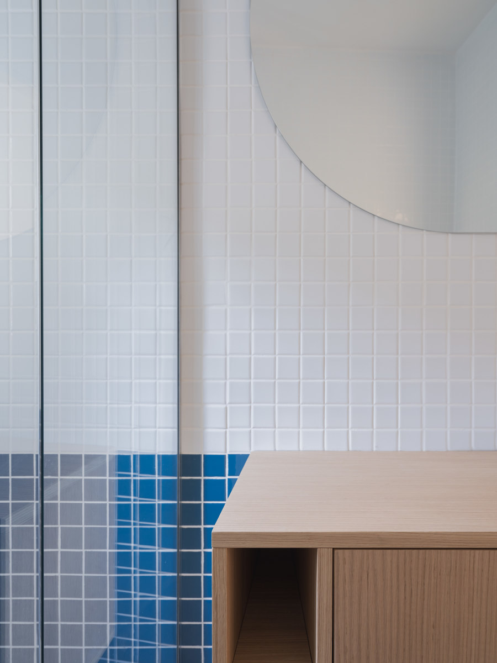Casa Blu is a restoration of a medium size flat into the city of Florence, Italy.
The project has involved all the areas of the house under many points of view; and to get to the final step of finishings, many structural consolidations have been made and all the house’s systems have been updated. That has been necessary since the building where the flat stands in is an ancient one - just out of the city center - and to let the flat work properly the decision has been to switch night and day sides, closing and opening connections among rooms. This move has given the house more light where needed, a proper view on the city center from the main area and better balance of living-sleeping part’s size.
The concept it's pretty simple given that the goal itself was to work as clean as possible, with a poor amount of materials or colors and and essential furniture. The decision indeed has essentially been to just work with one color and one material.
Every room plays with bright wood and blue in a balanced positive/negative result that is highlighted by the full white of walls and in-built wardrobes and finished by small black elements as ceiling light, table’s legs or details around.
In the main room a bench separate the living area and the kitchen's one playing a double role as table’s seat and living room’s completion; and it helps the two rooms to dialogue together about the blue dug part of the kitchen in the first one and the big blue soft element in the second - a restored and re-designed low sofa.
The connections continue as well inside the bathroom with wooden parts and blue tiles and into the bedroom with wood knobs and blue nightstands.
Design Team:
Lead Architect: Francesco Busi
Team: Francesca Romano
