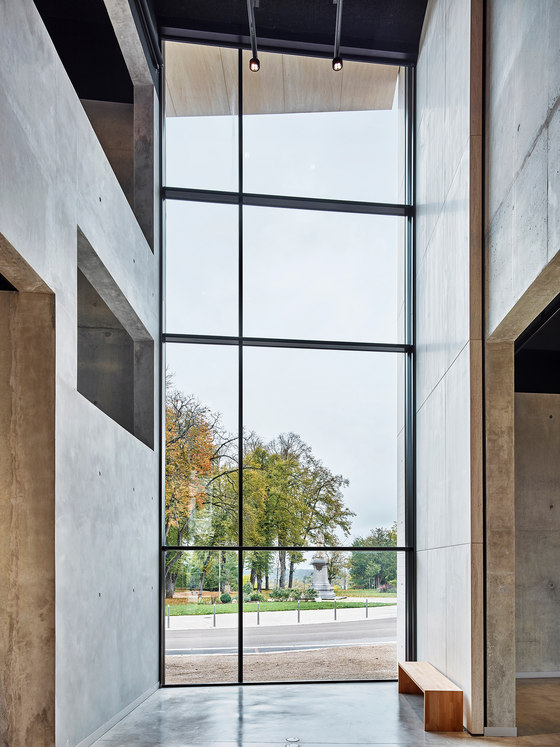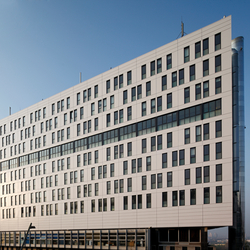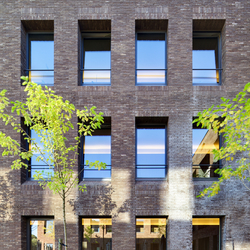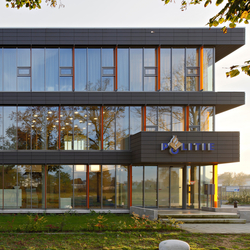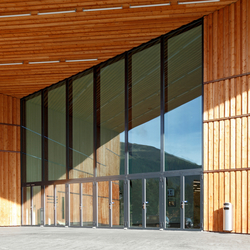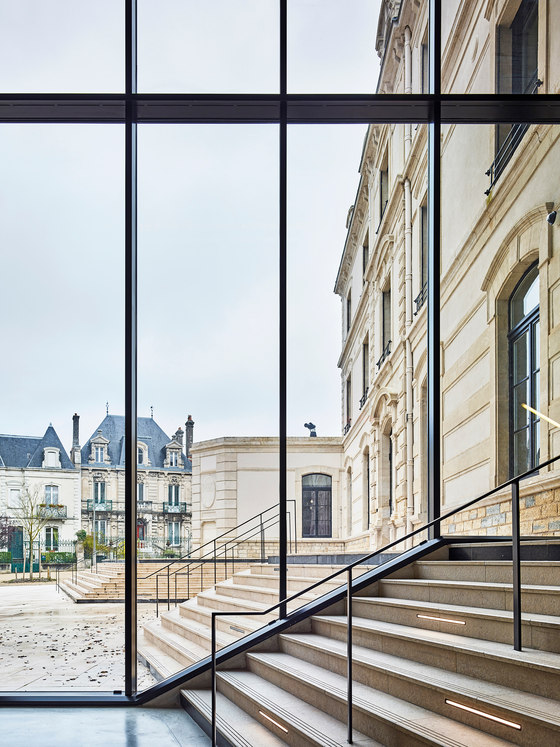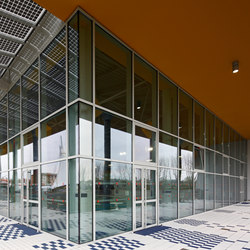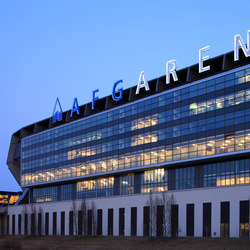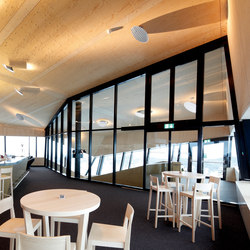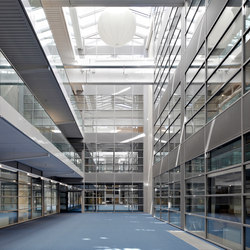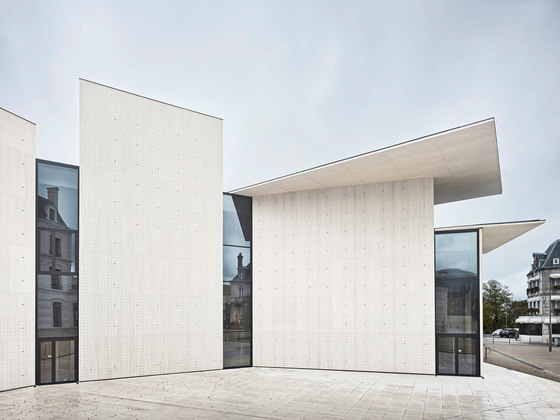Glazing with impressive dimensions for plenty of natural light in the room.
The façade system forster thermfix vario was used in the entrance area of "Le Signe".
-

Forster thermfix vario | Facciate a montanti e traversi
Forster Profile Systems
-

Forster thermfix vario | Facciate a montanti e traversi
Forster Profile Systems
-

Forster thermfix vario EI30 | Facciate tagliafuoco
Forster Profile Systems
-

Forster thermfix vario EI30 | Facciate tagliafuoco
Forster Profile Systems
The extension of the "Signe" looks like an oversized house of cards from the outside.
National Graphic Centre "Le Signe," Chaumont, France
"Le Signe – Centre national du Graphisme" has opened its doors in the immediate vicinity of Chaumont's centre, in the heart of a cultural district.
The National Graphic Arts Centre is located in the former "Banque de France," a nineteenth-century building that was redesigned by architects Moatti et Rivière and combined with an extension.
With 3,500 m2, including 1,000 m2 of exhibition space on two levels, a training workshop, a screen printing workshop, a documentation centre ..., the architecture had to meet a variety of requirements; namely to make the national graphic arts centre a meeting place and point of cultural exchange open to the whole population.
The affiliated new building captivates by its puristic combination of stone and glass, materials which give the building a surprising lightness despite its size. Irregularly arranged stone slabs in different sizes form walls, roofs and ceilings of the building create the impression of an oversized house of cards. Depending on the perspective, the viewer is always presented with a new, vivid picture.
Heavy stone meets filigree glass, which lets plenty of natural light flow into the exhibition space. Fixed glazing were constructed with the forster unico profile system and impress especially with their enormous height, which could be realised thanks to the steel profile system's excellent statics. Heat-insulated large-area glazing provides exciting insights into the interior of the building and, through its transparency, creates a delightful connection between the inner and outer worlds. Also from Forster is the system chosen for the curtain walls in "Le Signe's" entrance area. The imposing staircase of the former bank building is put in the best light by the discreetly sleek look of the facade system forster thermfix vario.
"Le Signe" is definitely worth a visit, be it to discover the interesting exhibitions or the multi-faceted architecture that combines the old and new in a harmonious way
Architect:
Agence Moatti – Rivière
Metal joinery
MANCHIN FRANCE
ZI Dame Huguenotte

