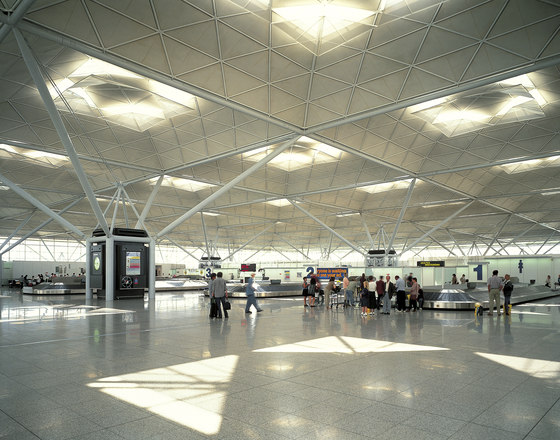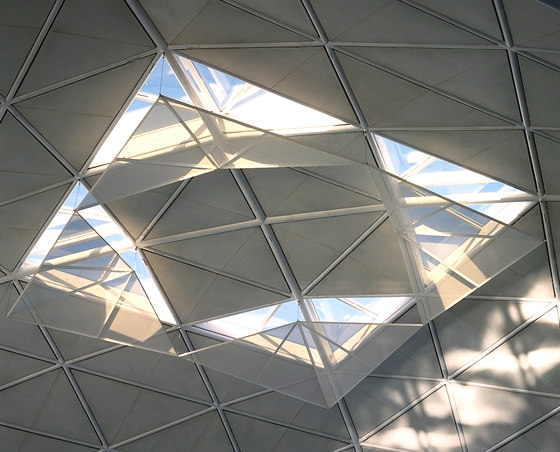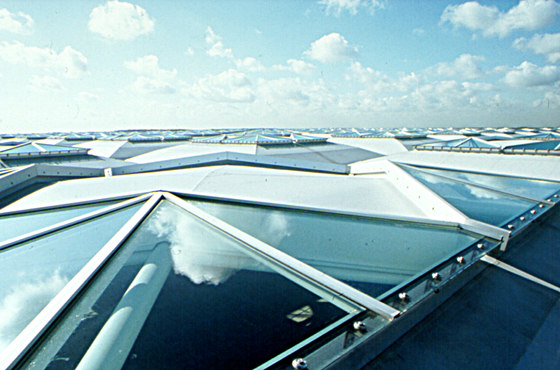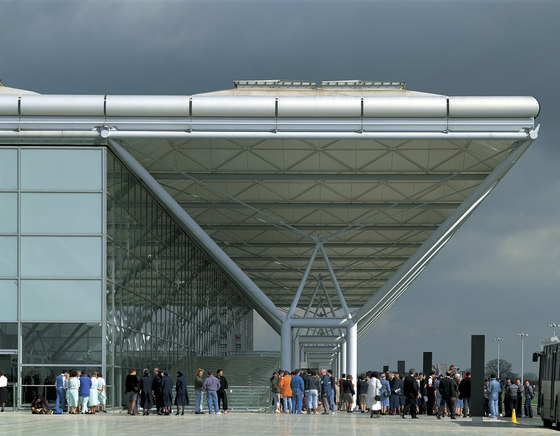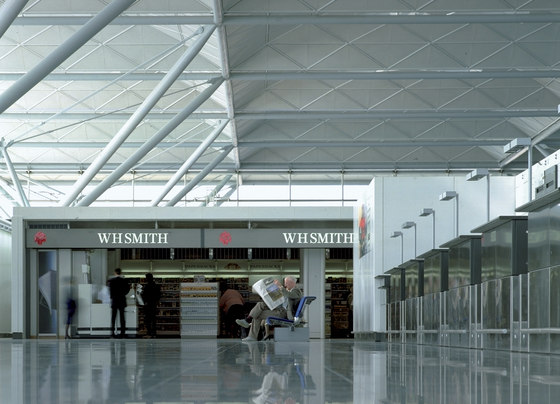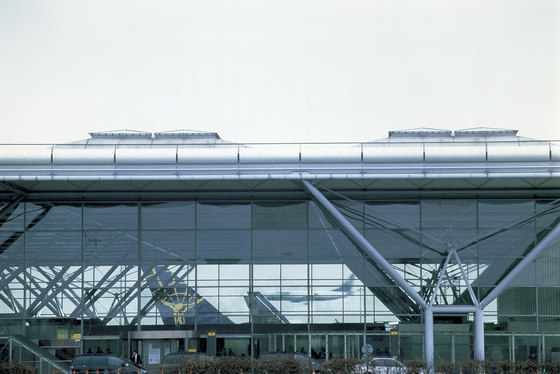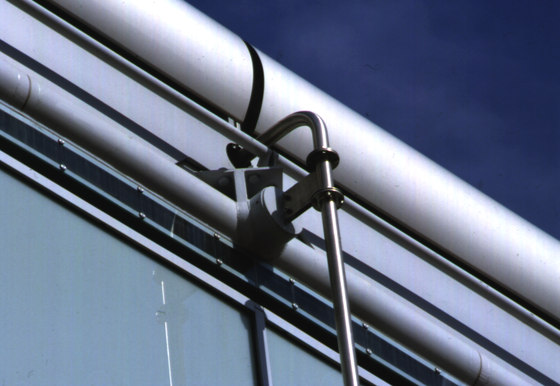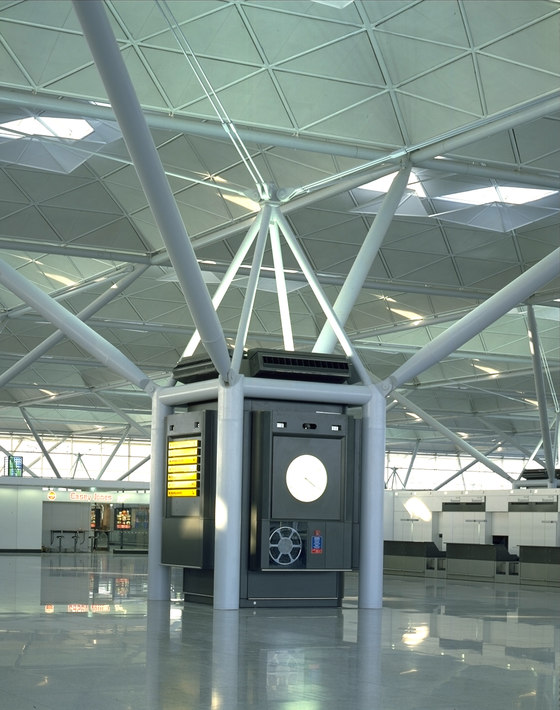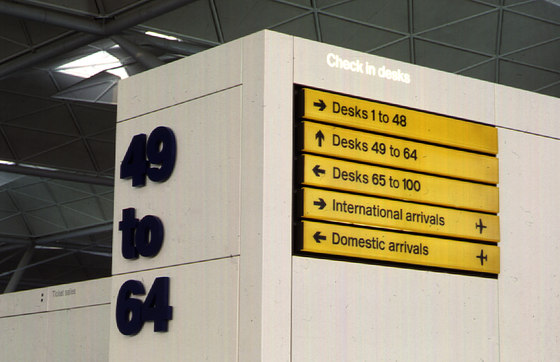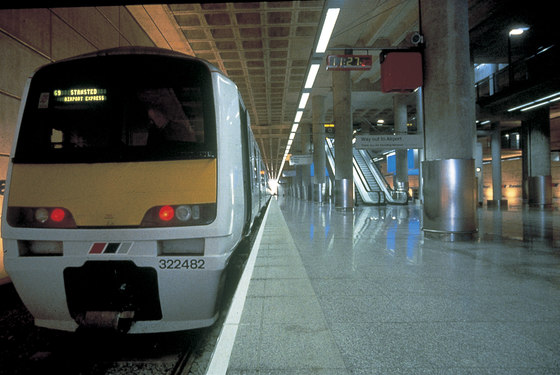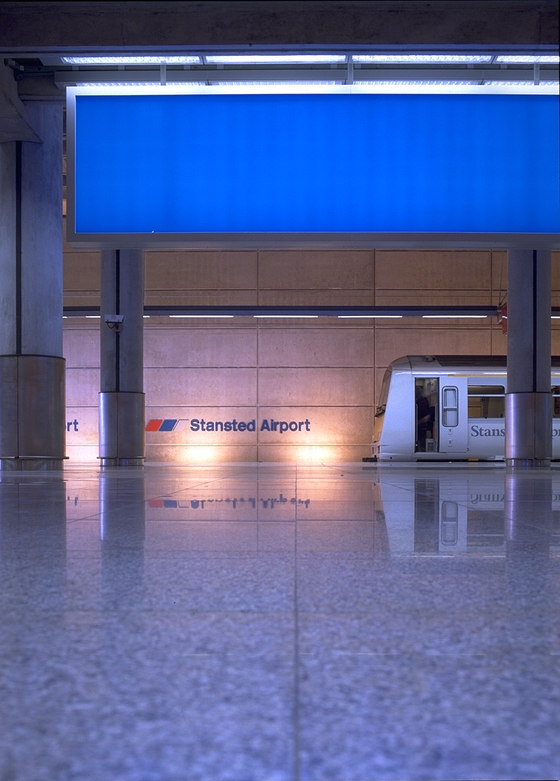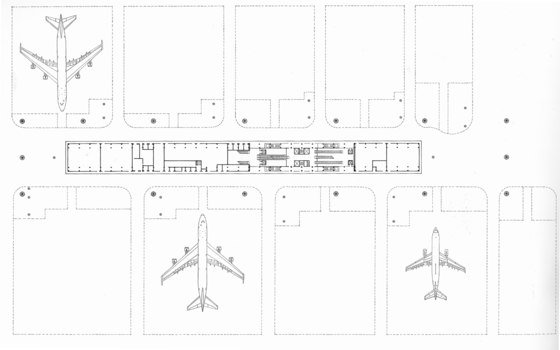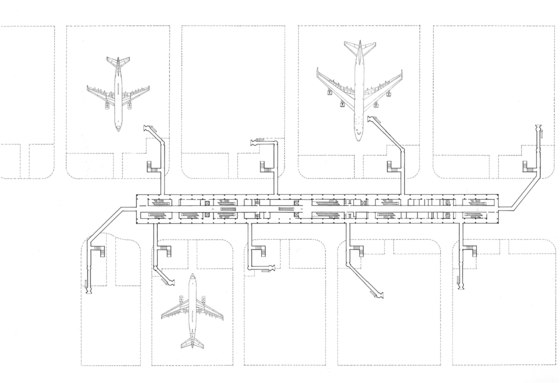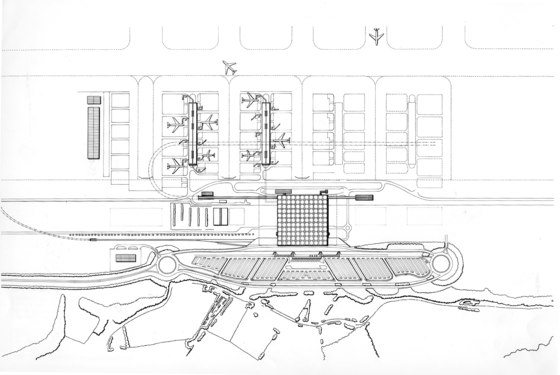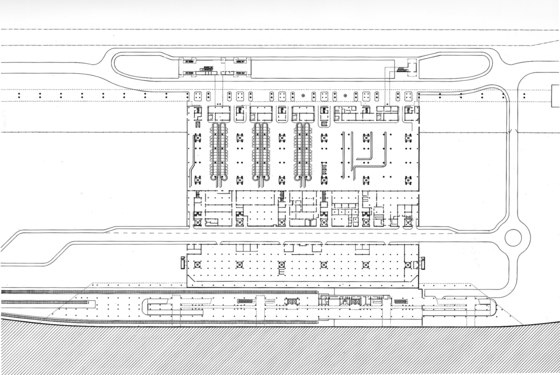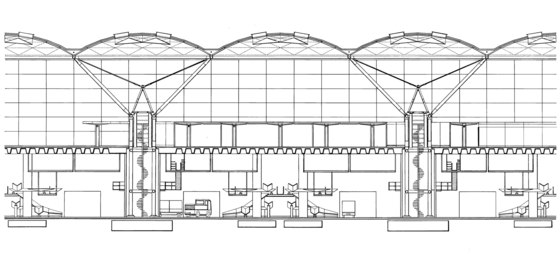Stansted Airport challenged all the rules of airport terminal design. It went back to the roots of modern air travel and literally stood conventional wisdom on its head. The earliest airport buildings were very simple: on one side there was a road and on the other a field where aircraft landed into the wind. The route from landside to airside involved a walk from your car through the terminal and out to your plane, which was always in view. Stansted attempted to recapture the clarity of those early airfields, together with some of the lost romance of air travel.
From the traveller's point of view, movement through the building is straightforward and direct – there are none of the level changes and orientation problems that characterise most airports. Passengers progress in a fluid movement from the set-down point through to the check-in area, passport control and departure lounges, where they can see the planes. From there, an automated tracked transit system takes them to satellite buildings to board their aircraft. This degree of clarity was achieved by turning the building ‘upside down’, banishing the heavy environmental services usually found at roof level to an undercroft that runs beneath the concourse. The undercroft also contains baggage handling and was able to accommodate a mainline railway station, which was integrated into the building late in the design process.
Service distribution systems are contained within the ‘trunks’ of the structural ‘trees’ that rise from the undercroft through the concourse floor. These trees support a roof canopy that is freed simply to keep out the rain and let in light. Entirely daylit on all but the most overcast of days, the constantly changing play of light gives the concourse a poetic dimension and also has significant energy and economic advantages, leading to running costs that are half those of any other British terminal. Energy efficient, environmentally discreet within its rural setting, technologically advanced yet simple to use and experience, Stansted has become a model for airport planners and designers worldwide.
BAA plc
Foster + Partners Team
Norman Foster, Spencer de Grey
Chubby Chhabra, John Silver, Alex Reid, Winston Shu, Paul Kalkhoven, Arthur Branthwaite, John Small, Chris Eisner, Ram Ahronov, Edward Hutchison, Mary Thum, Brynley Dyer, Steve Martin, Mouzhan Majidi, Camille Olsen, Richard Holyoak, Ian Norbury, Valerie Lark, Michael Haste, Jan Krarup, Tobias Fusban, Tony Smith, Andrew Thompson, Mike Elkan, Chris Grech, Mike McColl, Michael Jones, Giussepe Boscherini, Mike Jellife
Structural Engineers: Ove Arup and Partners, BA
Civil Engineers: BAA
Landscape Architect: Adrian Lisney
Cost Consultant: Information
Special Engineering: BAA
Mechanical Engineers: BAA
Lighting: Claude Engle
Signage: Pentagram
General Contractor: Laing Management Contracting Ltd, BAAC
Principal Contractors
Fitzpatrick Contractors Ltd: Airport Access - Stages 1 & 111 - Long Term Car Park
Fariclough civil Eng Ltd: Balancing Pond C - Terminal Area Trunk Drainage
Cementation Construction Ltd: Terminal Earthworks - Stages 1 & 11
MJ Cagney Ltd: Landscaping - Stage 1
Tilhill Forestry Ltd: Landscaping - Stage 2
Gavin Jones Ltd: Landscaping - Stage 3
Roadworks Ltd: Mobile Homes Site
CDC Landscapes Ltd: Landscaping Mobile Homes Site
Kier Ltd: Terminal Foundations & Undercroft - Airside Road
Tubeworks Ltd: Terminal Steelwork
Prater Roofing Ltd: Terminal Roofing
Drake & Scull: Terminal Roof Drainage
Shand Ltd: Water Pumping Station
AEG Westonhouse Transportation: Tracked Transit System Engineering
