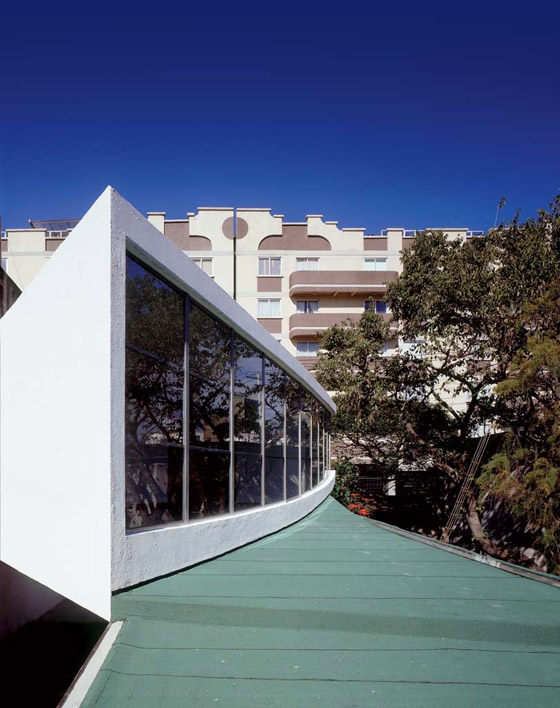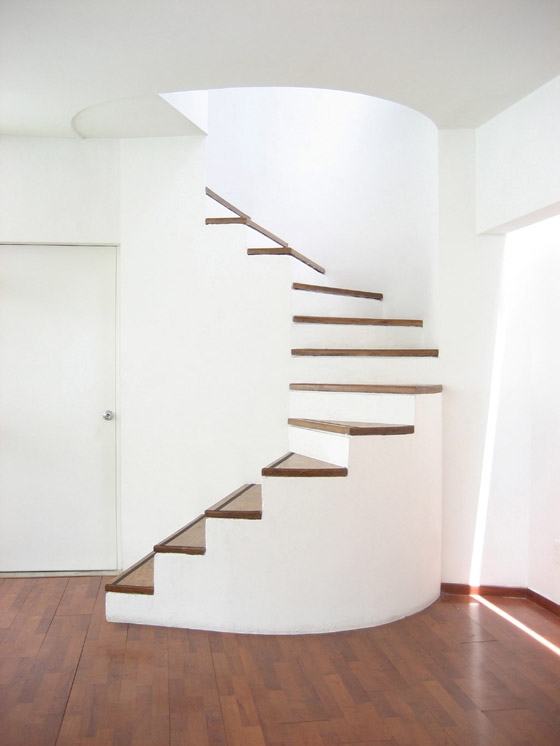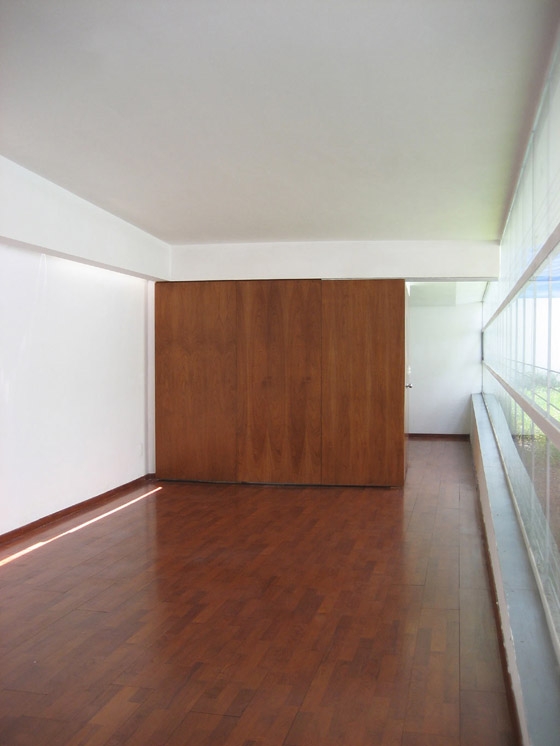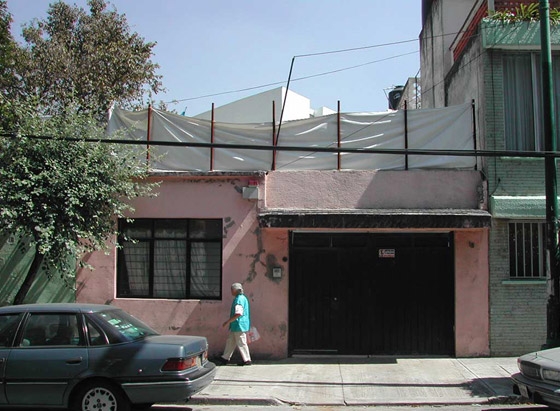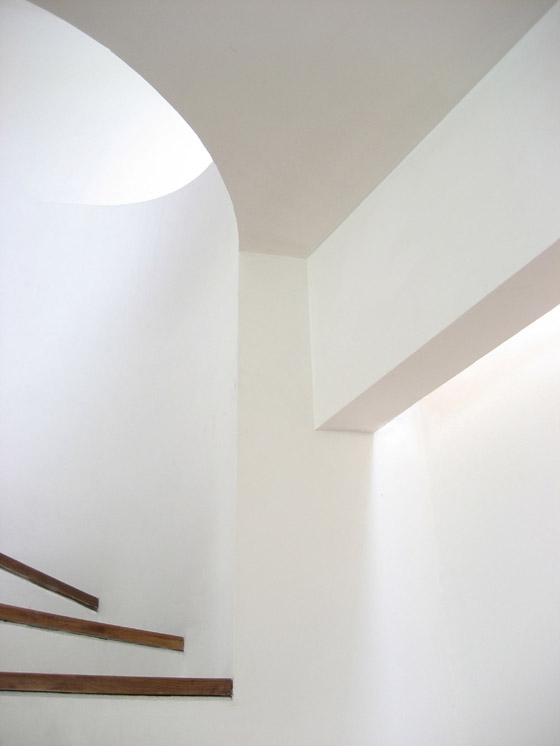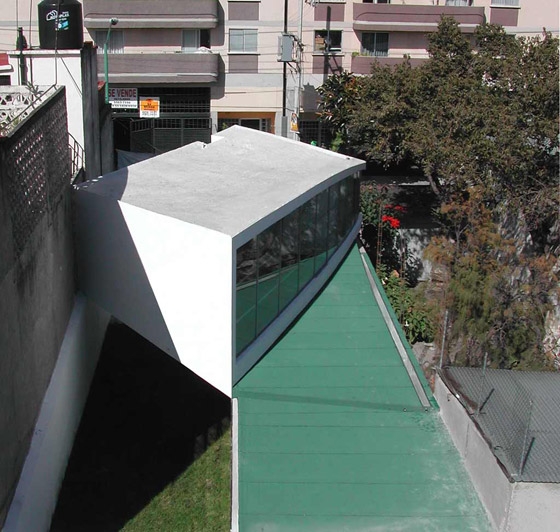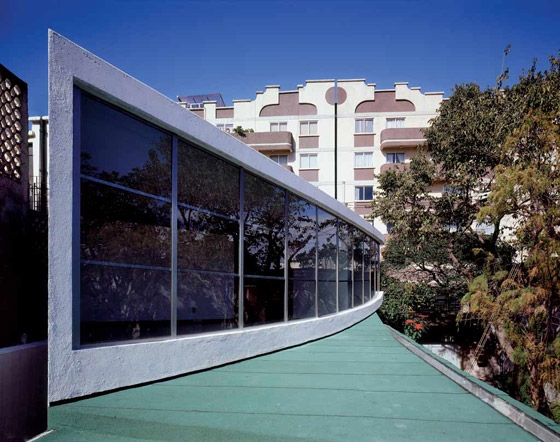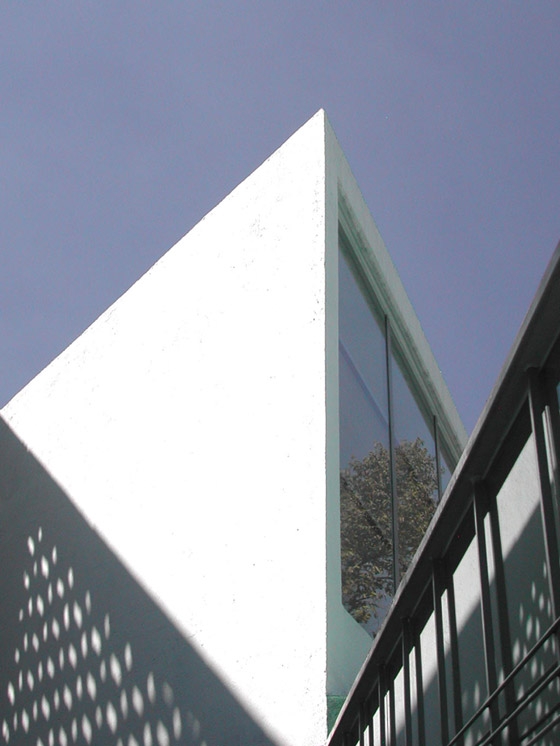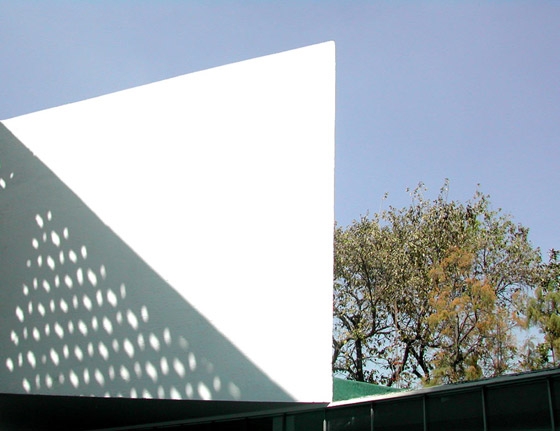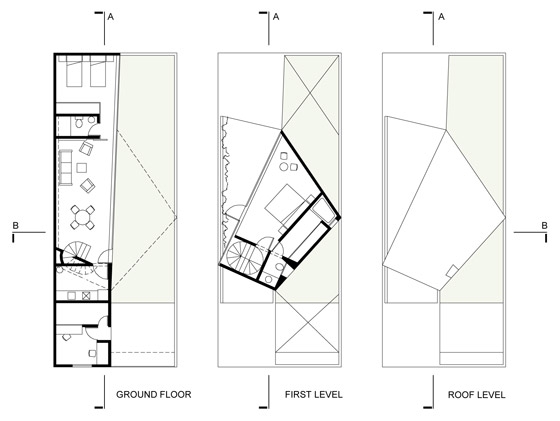Mixcoac House
The project consisted of the demolition of an old building (preserving only its street-front facade) and the design of a new house. In order to create an impression of spaciousness on the small lot, the ground floor was divided lengthwise and the construction concentrated on one side, taking the fullest possible advantage of the depth of the lot for the garden. The upper volume is turned at an angle to gain the views towards the garden next door.
Scale and perspective were manipulated by inclining planes, treating textures, and varying the window modules to achieve effects that underline the initial idea. The house has a living- and dining room, bedroom, study, kitchen, and bathroom on the ground floor, and a master bedroom, closet, bathroom, and terrace are on the upper level.
private
FRENTEarquitectura + PRODUCTORA
Project Team:
Juan Pablo Maza
Carlos Bedoya
Wonne Ickx
Victor Jaime
Abel Perles
David Ortega
Gabriela Morales
Verónica Espinosa
Jair Calderón
