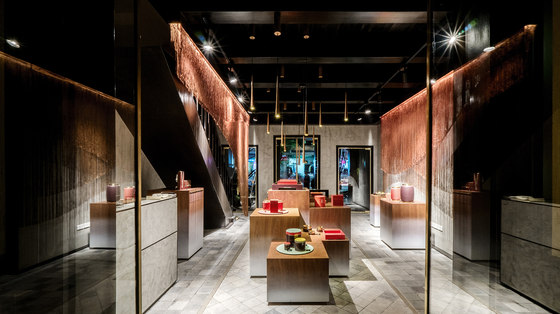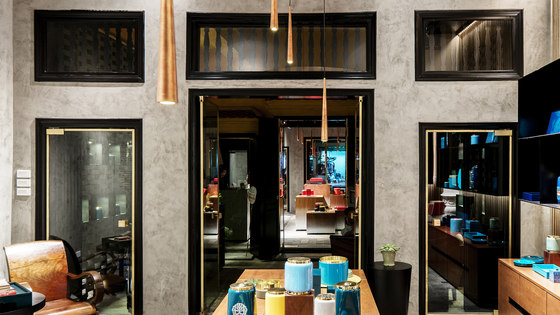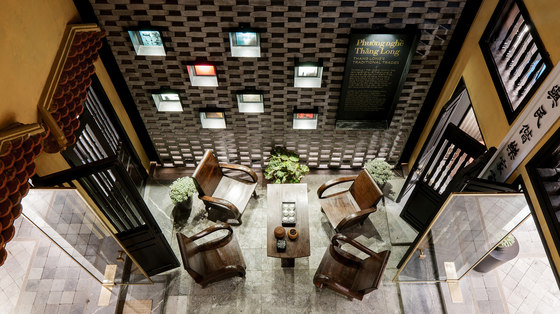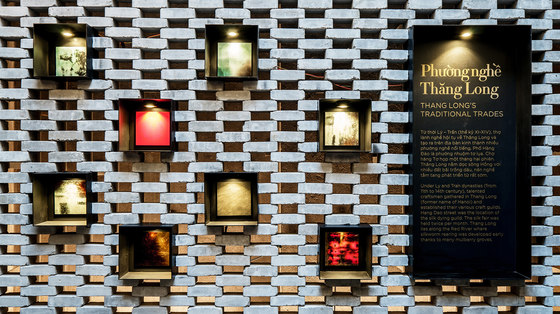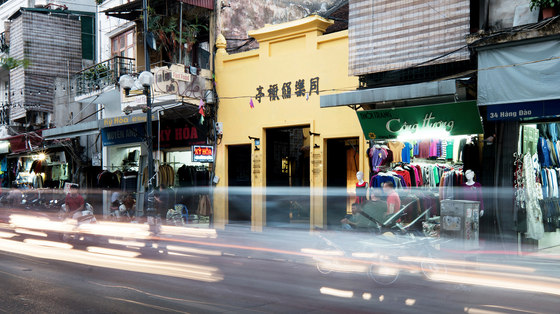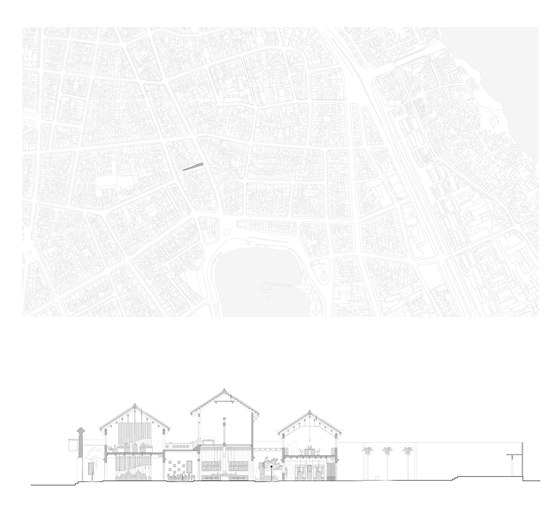Deep in the heart of Hanoi, in one of Asia’s densest historic towns, the Hanoia House flagship store has made its home. Situated in the middle of the heritage site consisting of the 36 streets, a row of traditional shop-houses have been sensitively renovated for the well-known Vietnamese premium retail brand. The old shop-house typology and architecture has been treated respectfully, taking into account width of the street and width on the rear. Maximizing the full potential of the plot size; comprising of five courtyards and three shop-houses, the internal space breathes and lives a new life.
The old structure is a witness to the buildings historical past, while the lacquer products are a contemporary expression of a “new” Hanoi craftsmanship. Complementing the theme the brand also integrates techniques of silk, an echo to the past as the street where the store is was once known as the silk street in Hanoi.
The proposal creatively leaves the extraordinary outer layer intact, whilst a new detached inner layer of continuous mashrabiya-like brick screens adorn the inside. The internal concept of using a flat material and colour palette compliments the traditional lacquer products of Hanoia House, bringing them to the forefront.
The project is a beautiful narrative of how the old and new can occupy parallel space, without overshadowing each other. The design philosophy is deeply rooted in melodiously integrating artisanal creativity of the Hanoia House brand to the traditional shop-house architecture.
openasia
G8A Architecture & Urban Planning
Grégoire Du Pasquier, Manuel Der Hagopian, Samuel Pouliot, Nancy Zimmermann, Duong Bao Trung, Axel Bouffart, Nguyen Van Thanh, Nguyen Huy Tung
