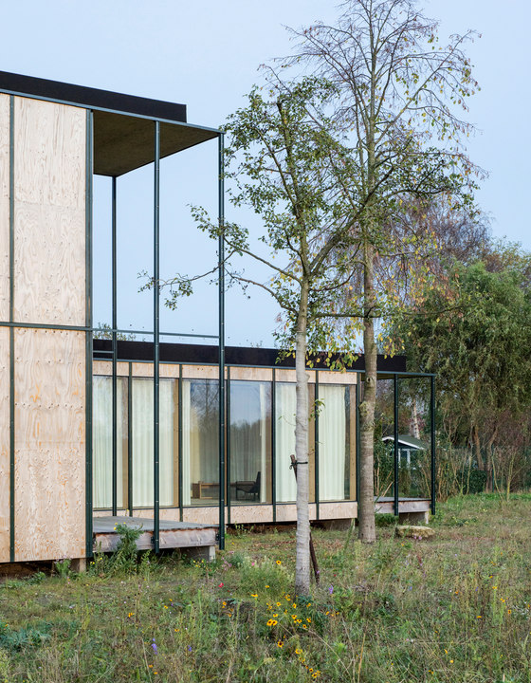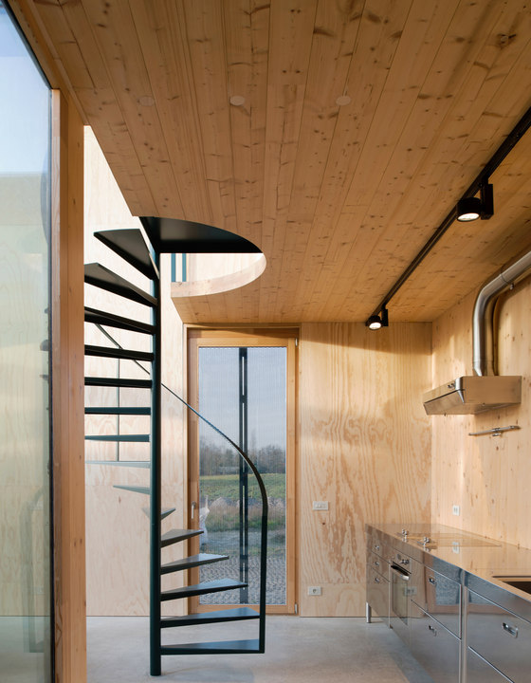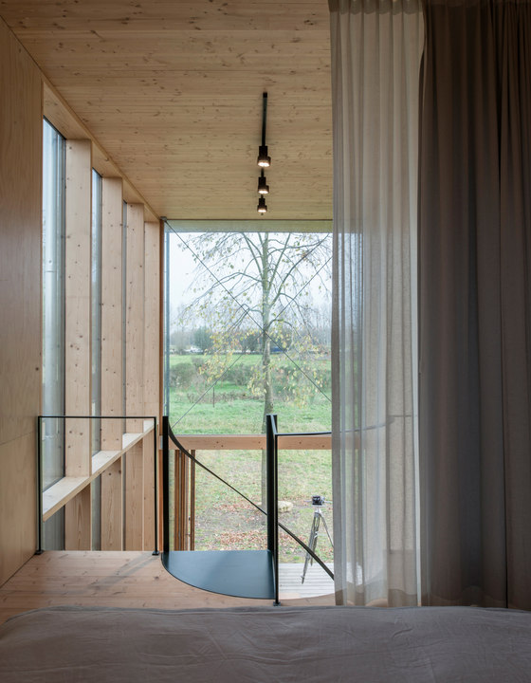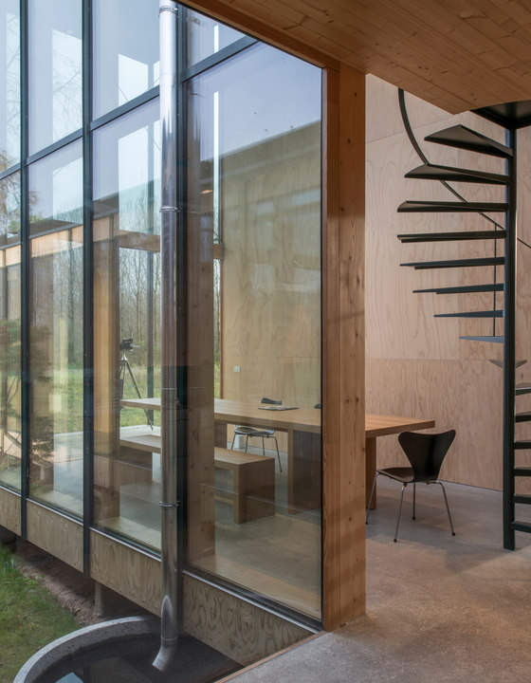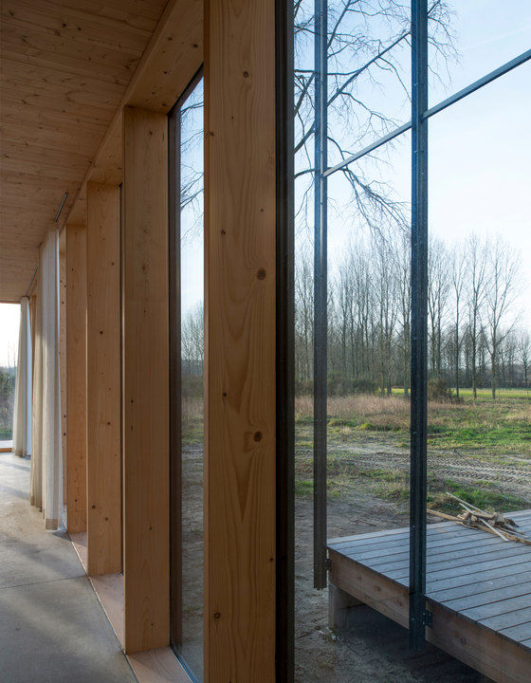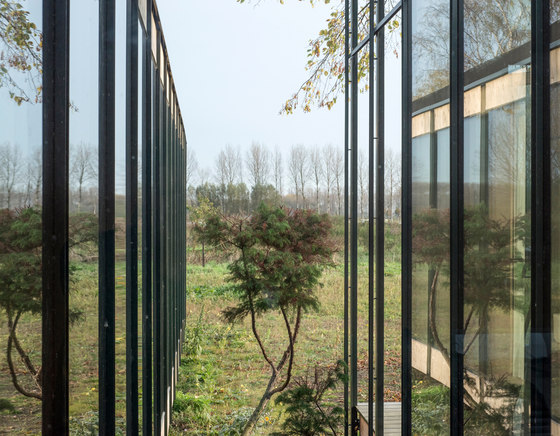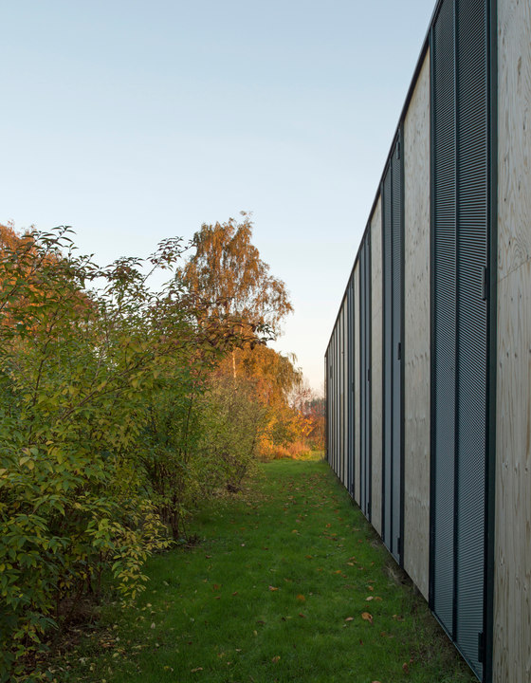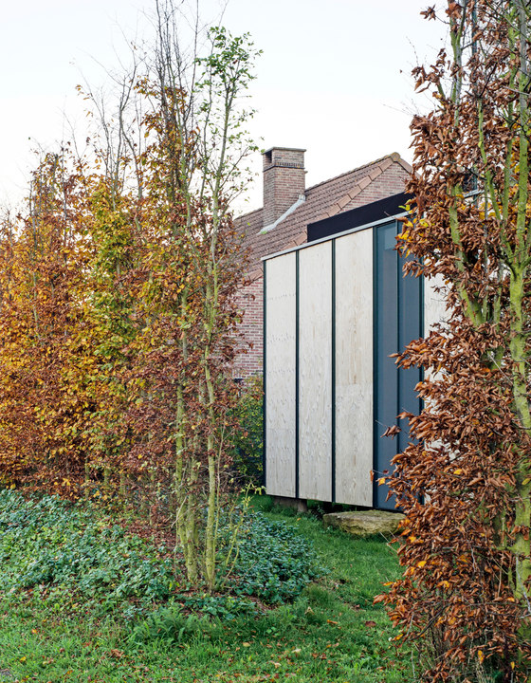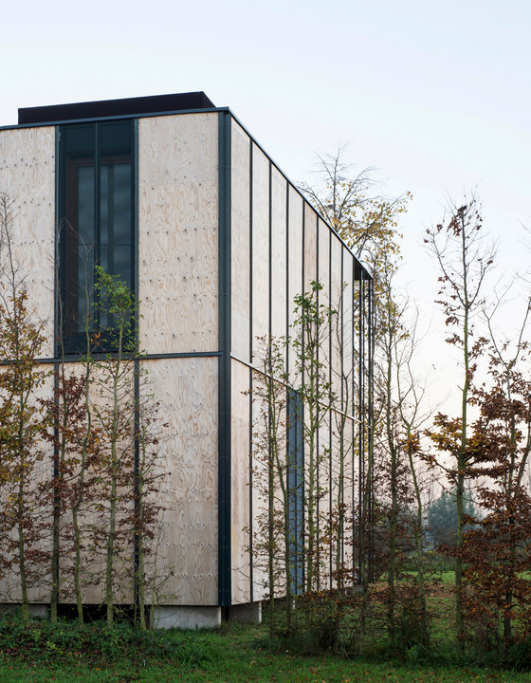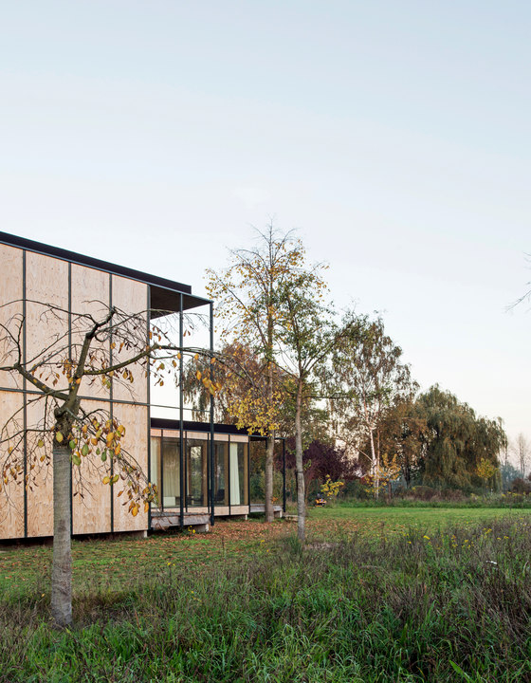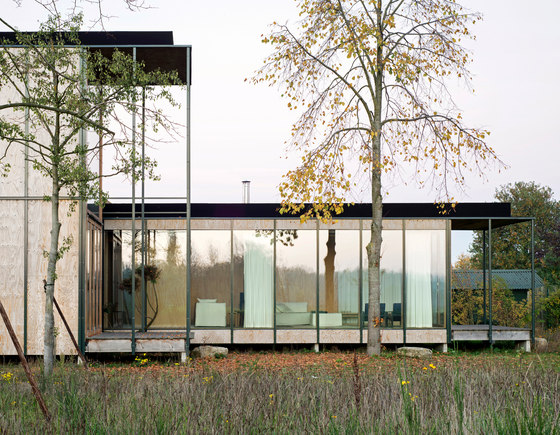What makes a weekend house? What sets it apart from any other property? Young architects GAFPA fancied to land in Wachtebeke what could be a weekend house. The project earned them a special mention during the recent Belgian Building Awards. The weekend house exemplifies an idiosyncratic oeuvre that ranges from staging exhibitions to landscape projects. The clients, who live in an apartment in the city of Ghent, sought a refuge from the hectic life. GAFPA distilled from their desire an - in some ways - "temporary stay" a stone's throw from their home town.
TEMPORARY STAY
The weekend house gives its residents the chance to escape from everyday life. In that sense, there is no representative side, because no visitors must be welcomed there. The weekend house turnes away from the road and focuses resolutely on the adjacent agricultural field. The entrance is hidden behind a hedge. The front door is protected by an expanded metal hatch, like the windows of the bedrooms. That side, focusing on the neighbors, can be completely closed during periods when the house is unoccupied. Opened the shutters are fins that give the rooms privacy in relation to the street.
RELATIONSHIP WITH NATURE
The building is raised from the ground level. From the elevated position you look over the yellow forsythia bushes to the Moervaart. The interiors are arranged in a U-shaped plan. At each end of the U-shape there is a living room with a covered outdoor area. The glass wedge links the living spaces, but also allows for separation. In this narrow patio is an open concrete water basin pushed under the volume, a small bush winds its way to the open space. The garden dissolves into the landscape. A specially chosen tree was planted so that it sheds his crown shadows on the glass facade during summer months. At the bottom of the tree lies a boulder. Against the house others serve as stepping stones to get to the level of the house or the terrace.
TEMPORARY STAY
In a weekend house the bedrooms should not be to large. They are therefore deliberately small sized. Much more than a single bed does not fit in there. The cupboard is part of the wall that separates the chambers of the corridor. When the doors open, the rooms immediately take up the space of the corridor. With the sliding doors closed the cabinets open up on the inside. The living areas are larger, the dining room with its double height could even be called generous. Between cooking area and dining area is a steel spiral staircase giving access to the mezzanine with sleeping place for parents. On the plan the distance between the countertop seems rather tight, in reality it is the necessary buffer between cooking and eating. The friction increases the spatial experience.
TEMPORARY STAY
The house is a modern house on stilts on top of T-shaped prefabricated elements. In its lightness, it seems only temporarily. The timber volume could come off easily, the concrete bases can be dug, and the helmet-like grass can recapture the place.
The house is constructed according to a grid of 2,40m. The façade is lined with aluminum profiles. The recurring elements of steel profiles, expanded metal grille and internal staircase are varnished in the same dark-green color. The content of the frames consists of wood-based panels, with a subtle green haze because of their impregnation, alternating with expanded metal grills on the windows. Across the living spaces Glass is contained in the aluminum frame. The roof of the terrace seems to be supported by the same fragile structure. In reality, I-beams on the roof cantilever to make it possible. They are cunningly hidden in the roof, which is partly a green roof.
In our region still relatively new techniques of timber frame were used in this low energy house. Both inside and outside the walls are covered with wooden board material. The insulation is optimized with paper flakes blown in the walls and by using 3-double glass panes. The floor in polished screed not only looks good against the wood, but also provides the necessary mass (together with the green roof) to increase the thermal inertia of the building.
RELATIONSHIP WITH ARCHITECTURE
The way this wooden house rests on the concrete surfaces is reminiscent of traditional Japanese architecture. This is reinforced by the stepping stones that give access to the elevated terrace, in itself almost an allusion to the engawa, the Japanese covered porch. The design of the house weekend turns his gaze, however, clearly onto Western experiments with light structures of standard elements such as the private residences of Jean Prouvé and Charles and Ray Eames. Regardless of possible references this property is a successful exercise in the sensitive handling of program and environment.
GAFPA
General contractor: VH-building
Carpentry: Lab 15
Outside Joinery: Wood Frames
Metal contractor: Tinel Interiors
Outside Construction: Patrick 't Hooft
Engineer: Arthur De Roover
Text: Arnaud Tandt
