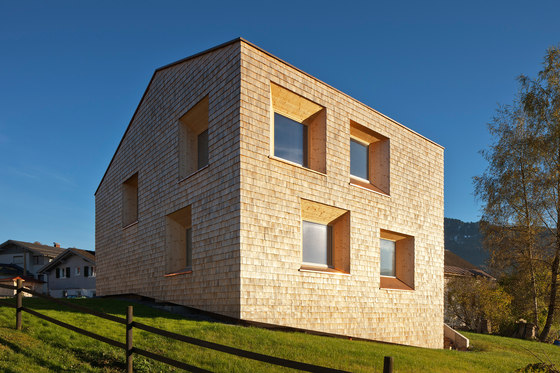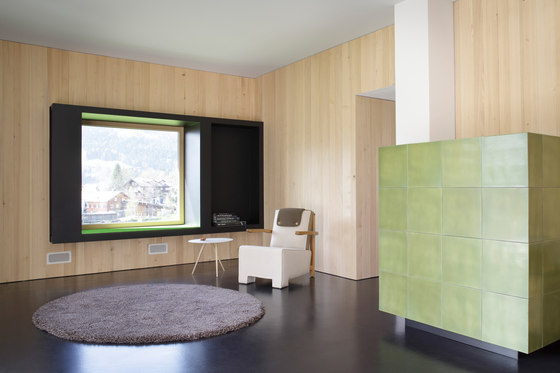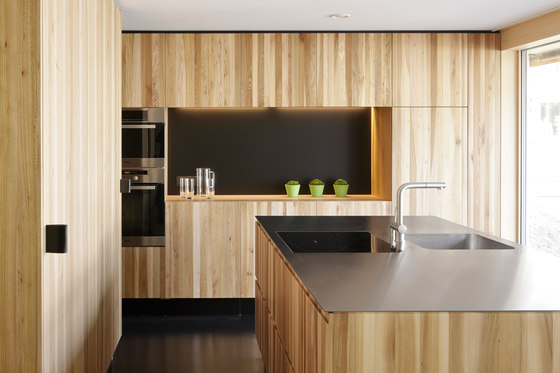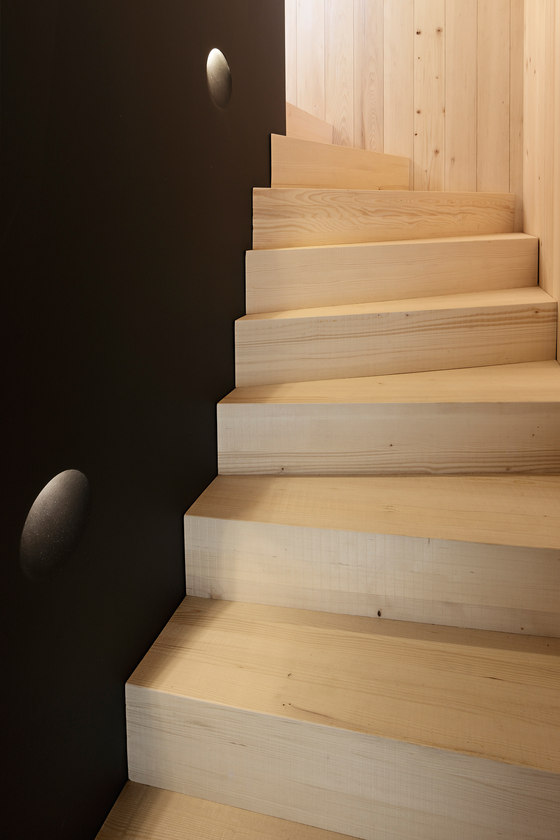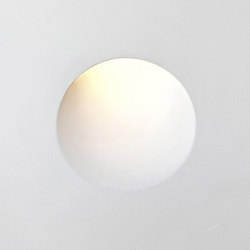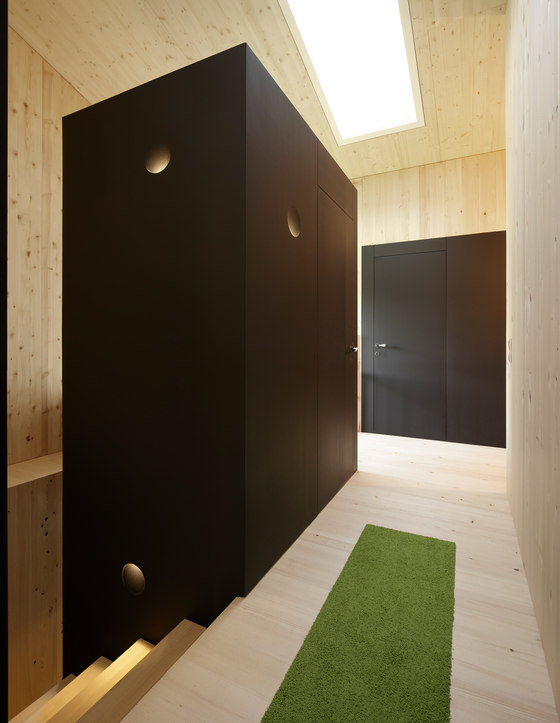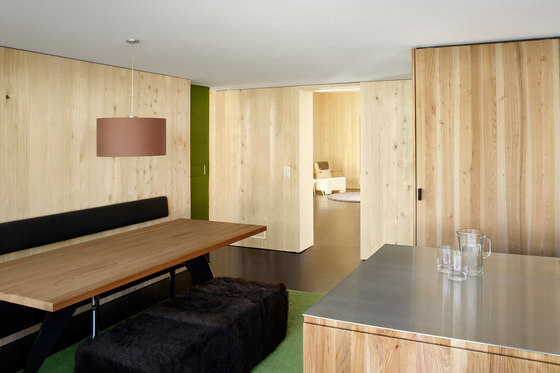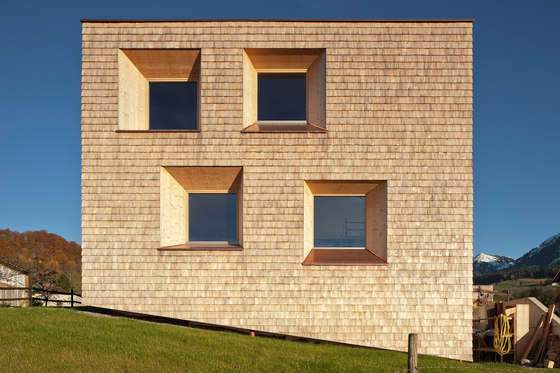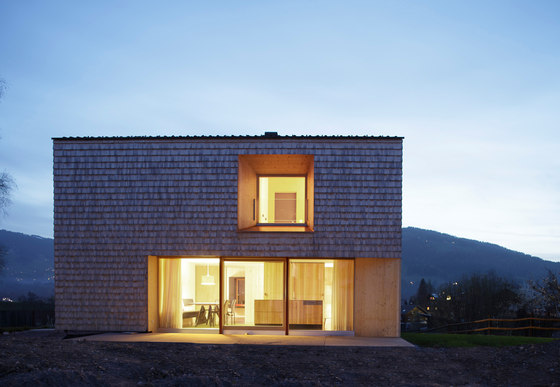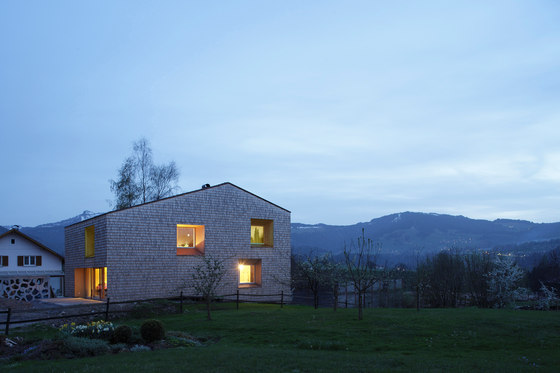Concept
This concept is looking for an answer of the handling with buildings of the 60th.
It was the intention on the one hand to save most of the built volume and on the other hand to bring up the living comfort on the present-day standard. Particular importance was given to the ecological rehabalitation.
The building gets his character by the building expansion like a city which is grown over many centuries.
The constructional conditions and the required enlargement fusing the old and the new together to an identity-generating unity.
Embedding in the environment
The roof has been liftet by half level and in the course of rebuilding the ridge has been turned to the same direction like the enviromental buildings.
The house gets a locally typical shuttering of wood shingles as a new skin.
Building
Particular importance is given to the thermal rehabilitation
Edges and recesses has been regulated and the overlapping eaves has been cut. These adaptions create a compact volume, which can be completly insulated, and the building gets the low-energiy standard.
The existing structure has a wall strength amount of 36,5 cm. The thermal rehabilitation brought another 45 cm. The 81 cm thick walls give the building its plastic shape. The conically tapering window reveals are catching the light and bring it inside the house.
Interior organisation
It‘s not a repetition of rooms, it‘s a a space continuum:
The sections have a direct connection to each other. TheY are getting wider and closer and fold into each other. The various geometrical cutes gives each room ist own independence.
Energy supply
The energy need can be reduced to a minimum by the thermal well insulated shell. The building's features include a ventilation system with heat recovery system. The additional demand of heat can be generated by a tiled fireplace.
Ecology
Only natural materials has been used for the rehabilitation.
The entire house has been cover by a layer of straw. Straw is the only natural insulation material, which is not concerned with boric salt or something similiar. The straw-bales are positioned directly into the construction.
The entire interior panelling is made of wood boards 3cm thick and just planed from the local forest. In combination with the clay walls in the sleeping rooms, there is a high-quality natural living climate, which can absorbe the humidity and feed the living space back on with humidity.
As may be the case of a breakdown, the complet rehabilitation leaves no construction waste behind. All materials can be brought back into the natural ecological cycle.
Georg Bechter Architektur+Design
