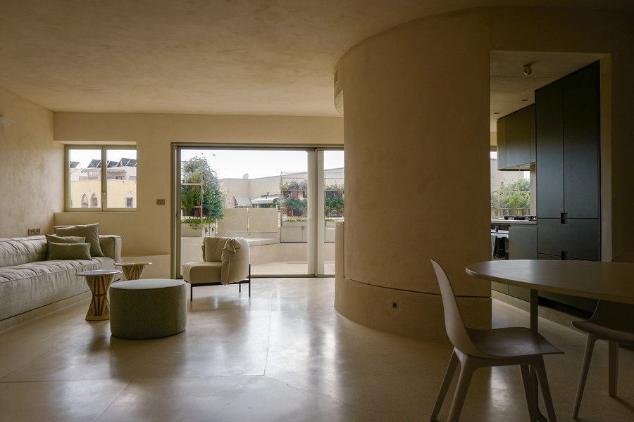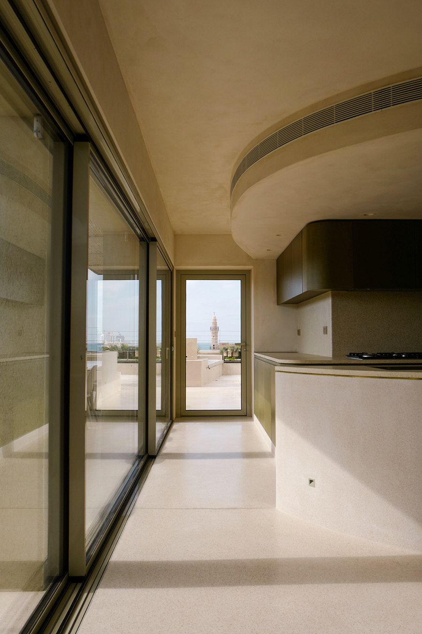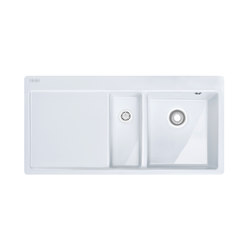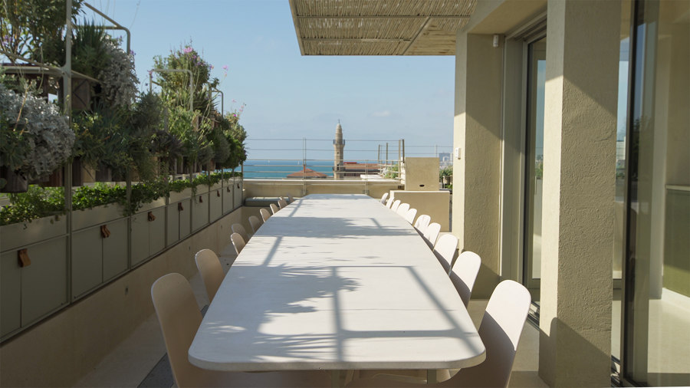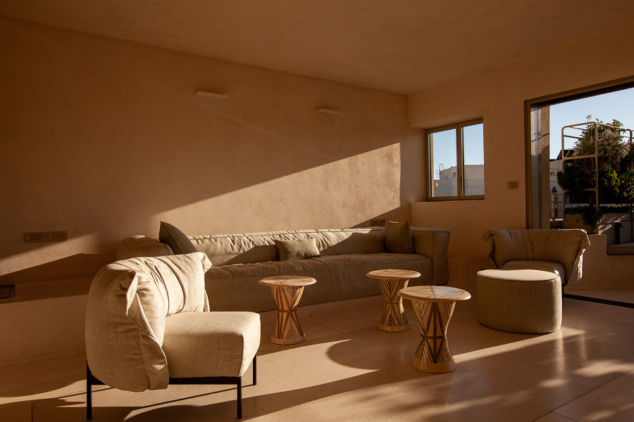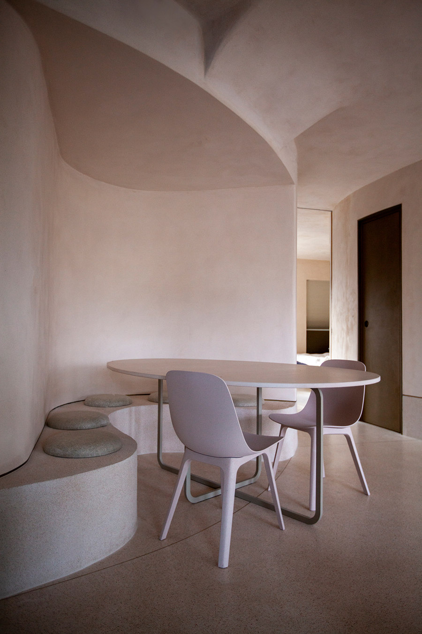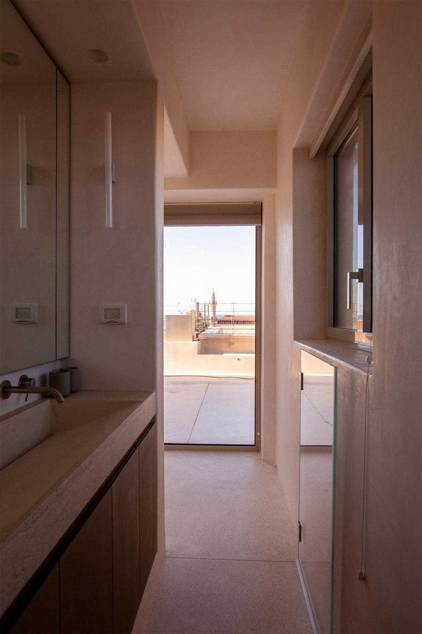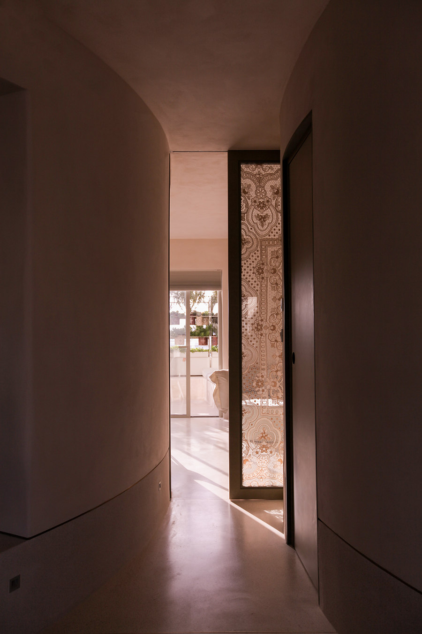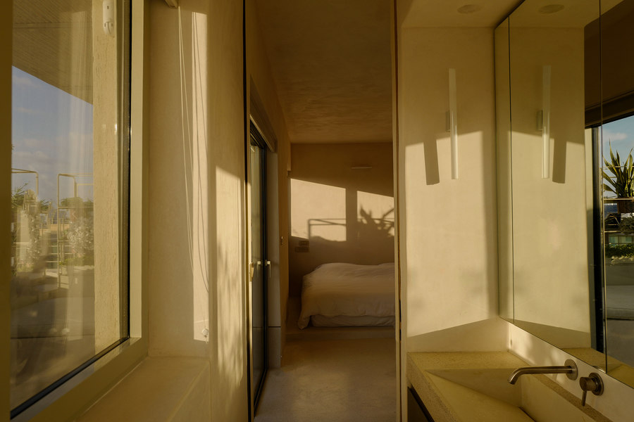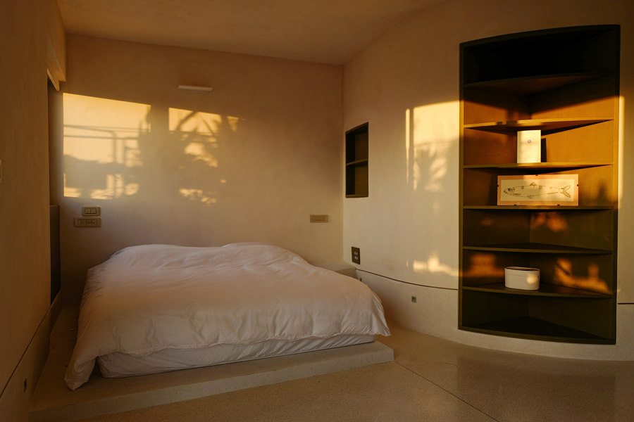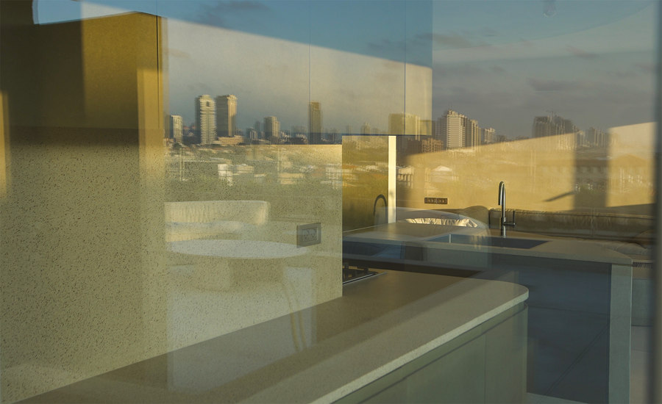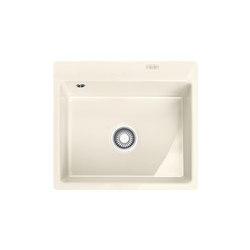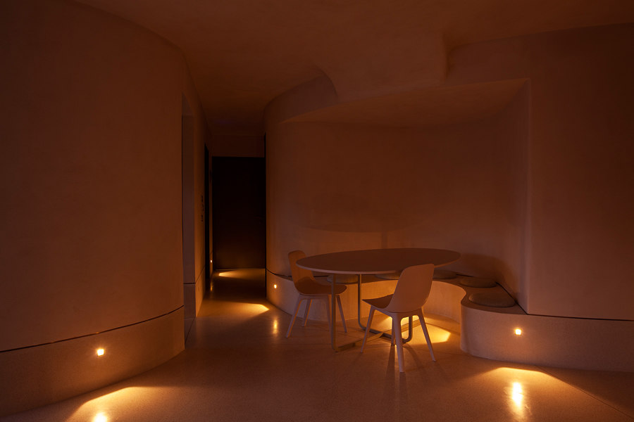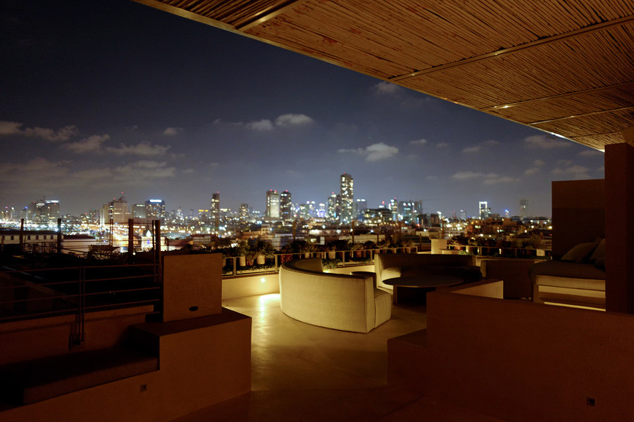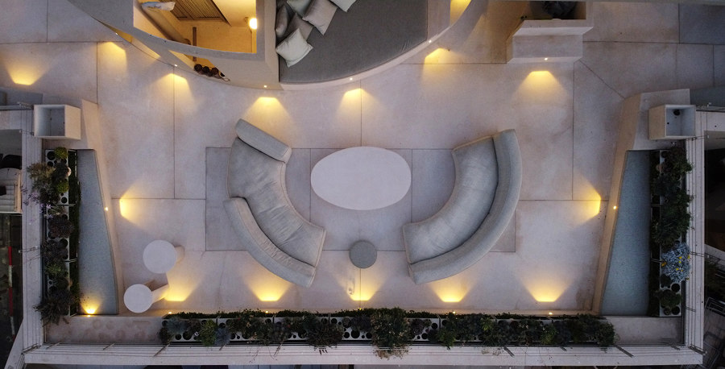The Jaffa Roofhouse is a project designed by Ben Gitai Architects, and was conceptualised and built by the Architects Ben Gitai, Charly Crochu and co-curated with Isabelle Wolf. The Jaffa Roofhouse is situated at the ancient port of the city of Jaffa, reputed to be one of the oldest ports in the world, out of which modern day Tel Aviv has grown. Throughout the design development of the project a profound dialogue was in-stored between the Roofhouse and the surrounding local Landscape.
The Jaffa Roofhouse, entailing a complete renovation of an existing space intended for quality and comfort, was completed in the year 2020.The synthesis of the space in the Roofhouse is based on the idea of dividing the plan into two zones: the living room, which is made up of a continuous curved earth structure, and the private spaces which is oriented towards the outdoor space. This division intends to create a clear layout which connects the inside and outside.
The private zone includes two sleeping areas integrated in the curved structure as well as a dressing area and toilets. The living area includes an indoor/outdoor dining room and kitchen, and a patio with shower and toilet. The Roofhouse creates an in&out spatial experience, where the outdoor merges with the indoor to create a unique flow based on light and nature. Every space in the Roofhouse is connected and separated at the same time by the poetic passage doors letting the light go through to form incredible shapes while ensuring intimacy in each room.
Materiality was of premiere importance in the spatial atmosphere and expression of this project, with most of its elements being earth-made from soil sourced from the local area. The curved structure is made of compressed soil and straw with earth plastering. This earth structures were constructed at an offset from the concrete existing shell, which allows for airflow inside the walls and an fluid natural circulation of air between the earth elements which regulates the room’s humidity and temperature, utilizing earths natural buffering abilities.
The passive system of controlling the environmental conditions in this project was of vital importance for the quality of living. In order to bring nature to this space, we created a garden library integrating 450 different ceramic pots created by hand, introducing and bridging the authenticity of the local bedouin culture and the monochromatic colours of the city.
The continuing transformation of the Roofhouse by the light touching each geometric piece in the Roofhouse gives and impression of metamorphose and presence into space. The orientation of each of the modules was hand-carved and shaped in order to have this quality. This Roofhouse is designed to feel suspended in the air of Jaffa-Tel Aviv and grounded by its materiality.
One can choose to enjoy the silence of the space and wander off in thoughts or to listen to the distant sounds from a city that never sleeps.
Design Team:
Gitai Architects: Ben Gitai, Charly Crochu, Cloe Constantini, Dani Guinness, Meitar Tewel, Itay Aviram and Sara Arneberg Gitai
Engineering: Kobi Benishu
Landscape: Sachar Tzur – Studio Tzura
Manager of construction: Kobi Benishu
Clients: Isabelle Wolf and Yves Tirman
