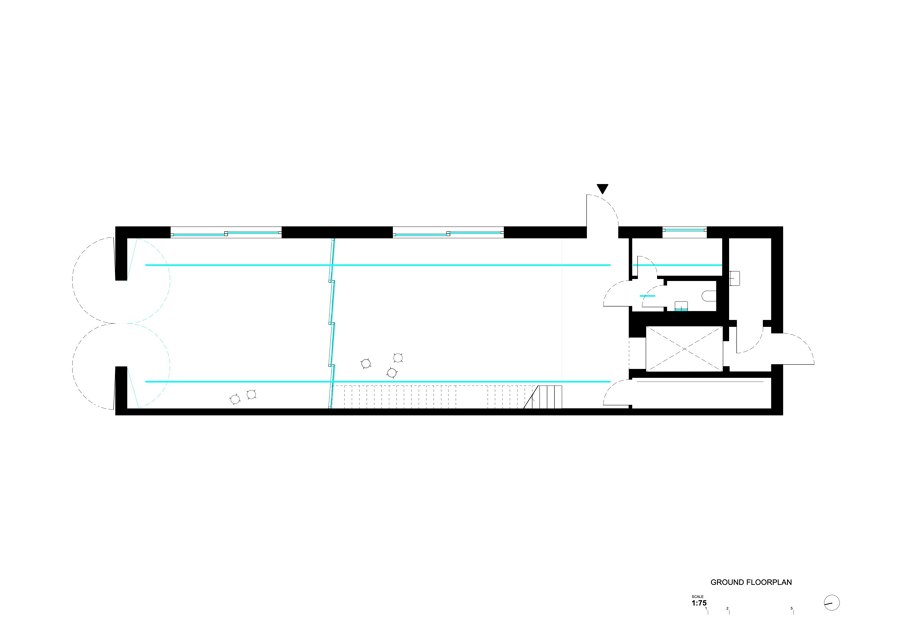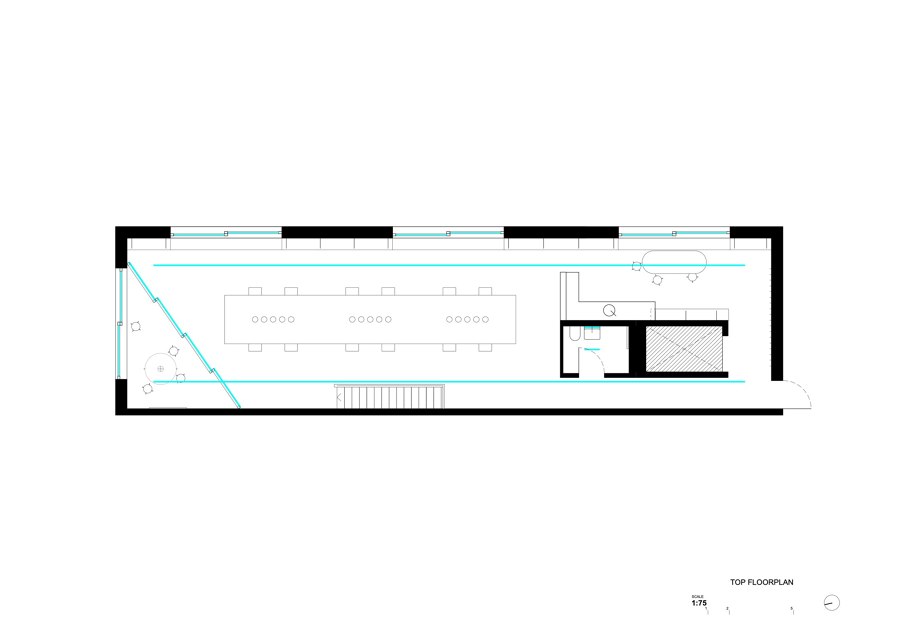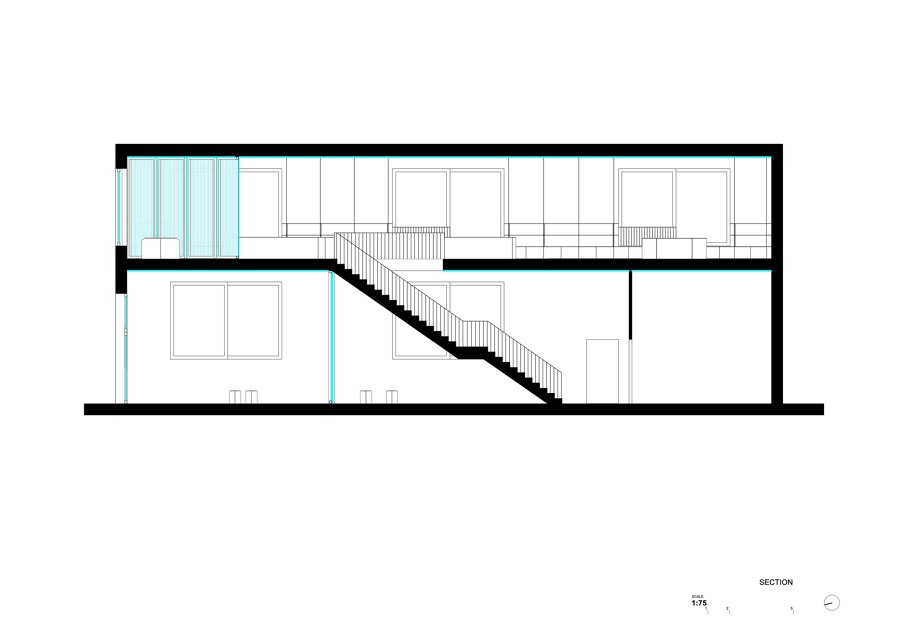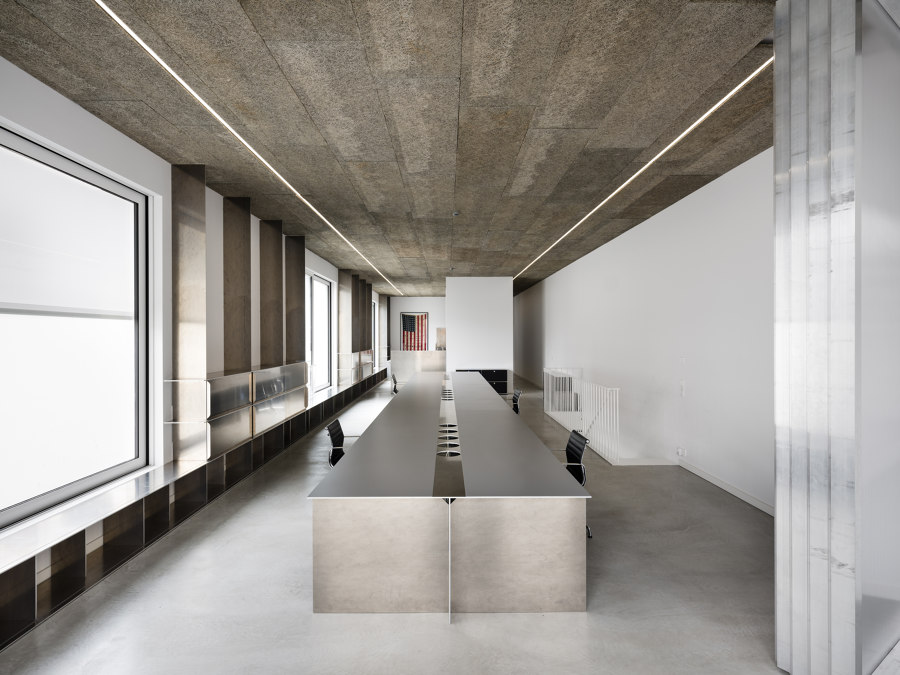
Fotografo: Thomas Meyer / Ostkreuz
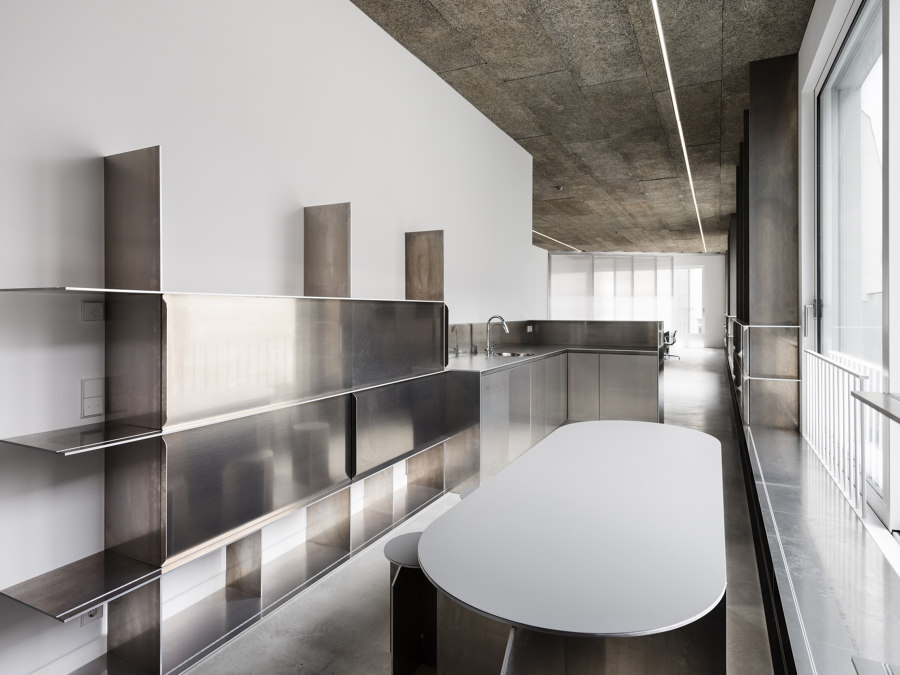
Fotografo: Thomas Meyer / Ostkreuz
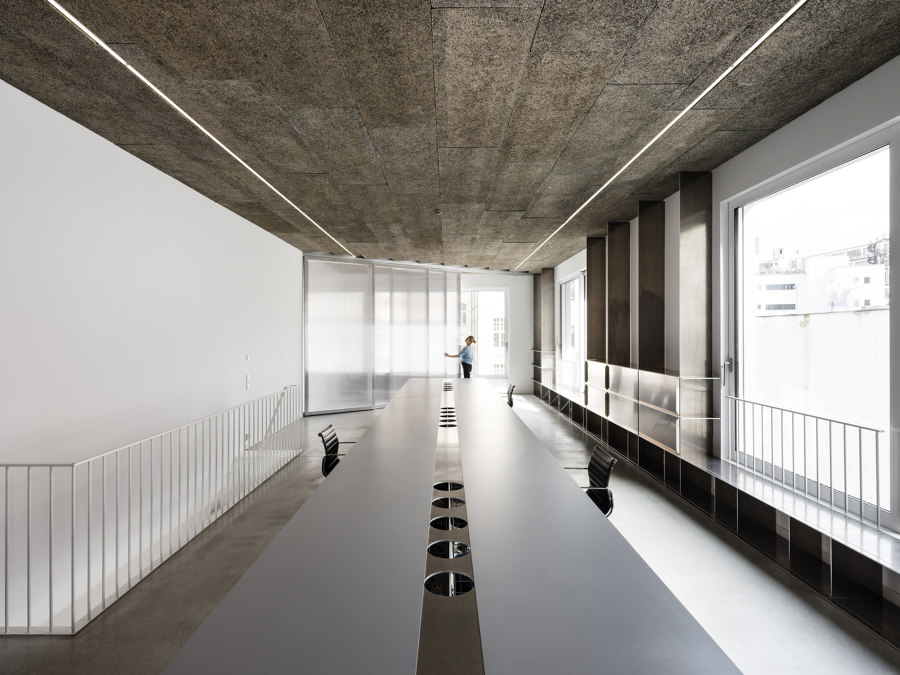
Fotografo: Thomas Meyer / Ostkreuz
AAS’ BAM office is located in the middle of the city, in Kreuzberg, and takes place in the beautiful and bold new building designed by BCO Architects. BAM took over from the back building the ground floor with the garden and the first floor with a total of 246sqm space interiors. Each of the 2 floors is made of a consistent long rectangle room taking the whole plot of the building.
In keeping with the elegant simplicity of the building, the design of the ground floor opening onto the building’s enclosed courtyard consists of a single long gallery used as show-room, meetings or gallery and can be divided almost by its half why a sliding translucent wall in 2 large rooms. The sliding wall isn’t perpendicular but lightly angled creating the only non-orthogonal element of the composition except the stairs connecting the office space above. As the stairs by its opening let the above light coming in vertically, the translucent wall do so with a horizontal lighting.
From this all-white staircase the above office consist on a similar large rectangle extremely luminous. A second translucent sliding wall can enclose one of the room’s corner and become a smaller meeting room constitués of 3 corners. At the other end of the main room a bar-kitchenette and dining table is set with stools. Made of 8mm thick massive raw aluminium, untreated, directly coming from the manufacturer, AAS has design monumental monolithic furniture setting the office like an immovable space in response to the work of BAM.
Those monumental elements are balanced by the large and light translucent wall made of large polycarbonate sheets. The lighting directly designed to fit the building inside shape, is flooding all the room, crossing all spaces including the sliding transparent walls. When those walls are closed, the light seems to come and “breaks” on the large translucent walls like in a cartoon: “BAM”.
The lighting fixtures are inserted in a thick layer of acoustical insulation panel made of wood wool bonded with cement and left raw that is fixed directly to the ceiling. The simplicity of the material contrast on all aspect with the solid aluminium.
All aluminium elements are organised parallel to the building walls including the long 22,5m shelf that structure the space in between closed storage, open storage, and seatings. Running from one edge to the other the shelf accommodate a bench at all windows, the meeting room shelf, all office needs of storage and the table in the bar-kitchenette.
Design team:
Gonzalez Haase Architects
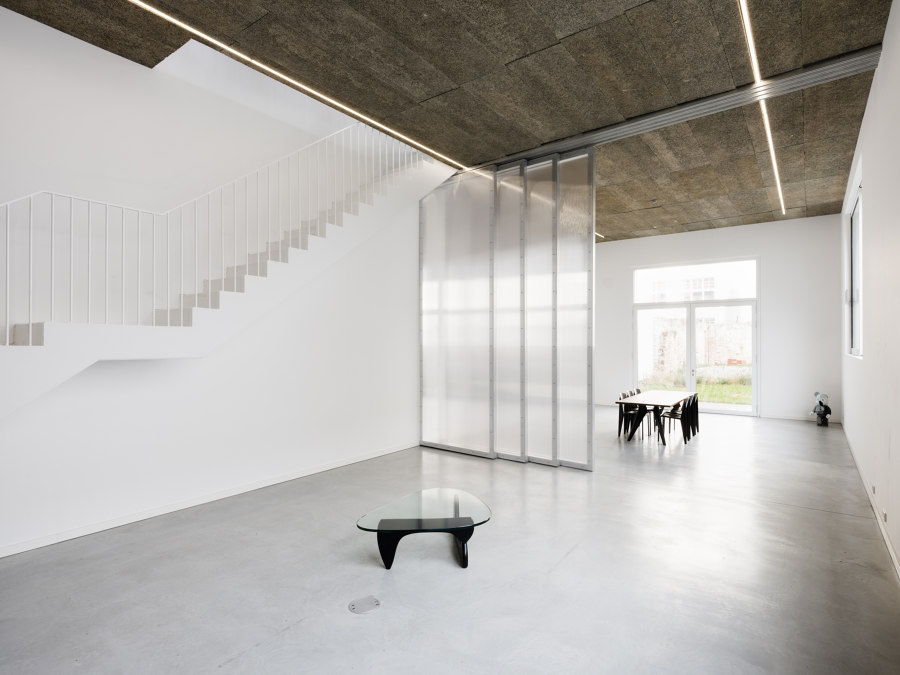
Fotografo: Thomas Meyer / Ostkreuz
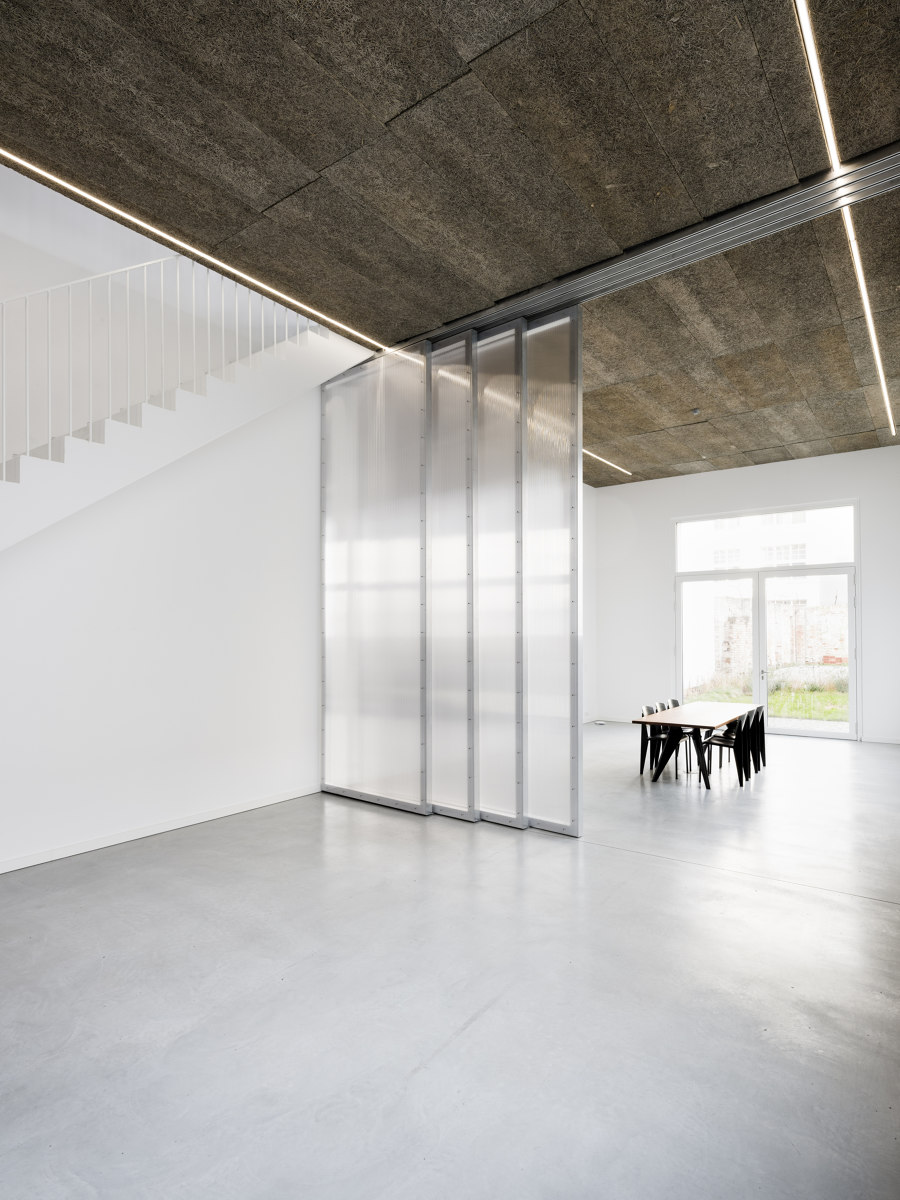
Fotografo: Thomas Meyer / Ostkreuz
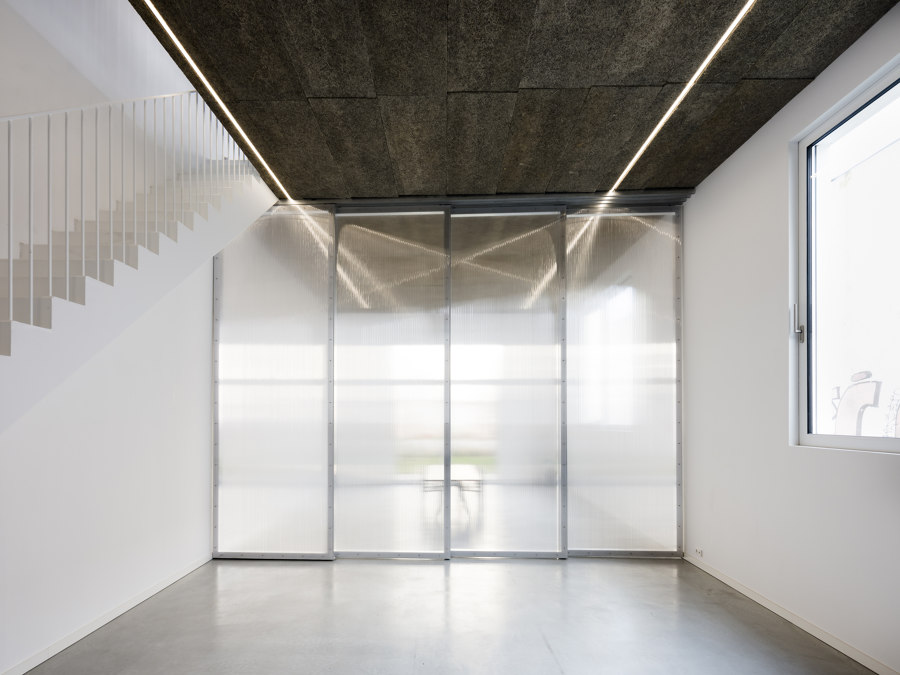
Fotografo: Thomas Meyer / Ostkreuz
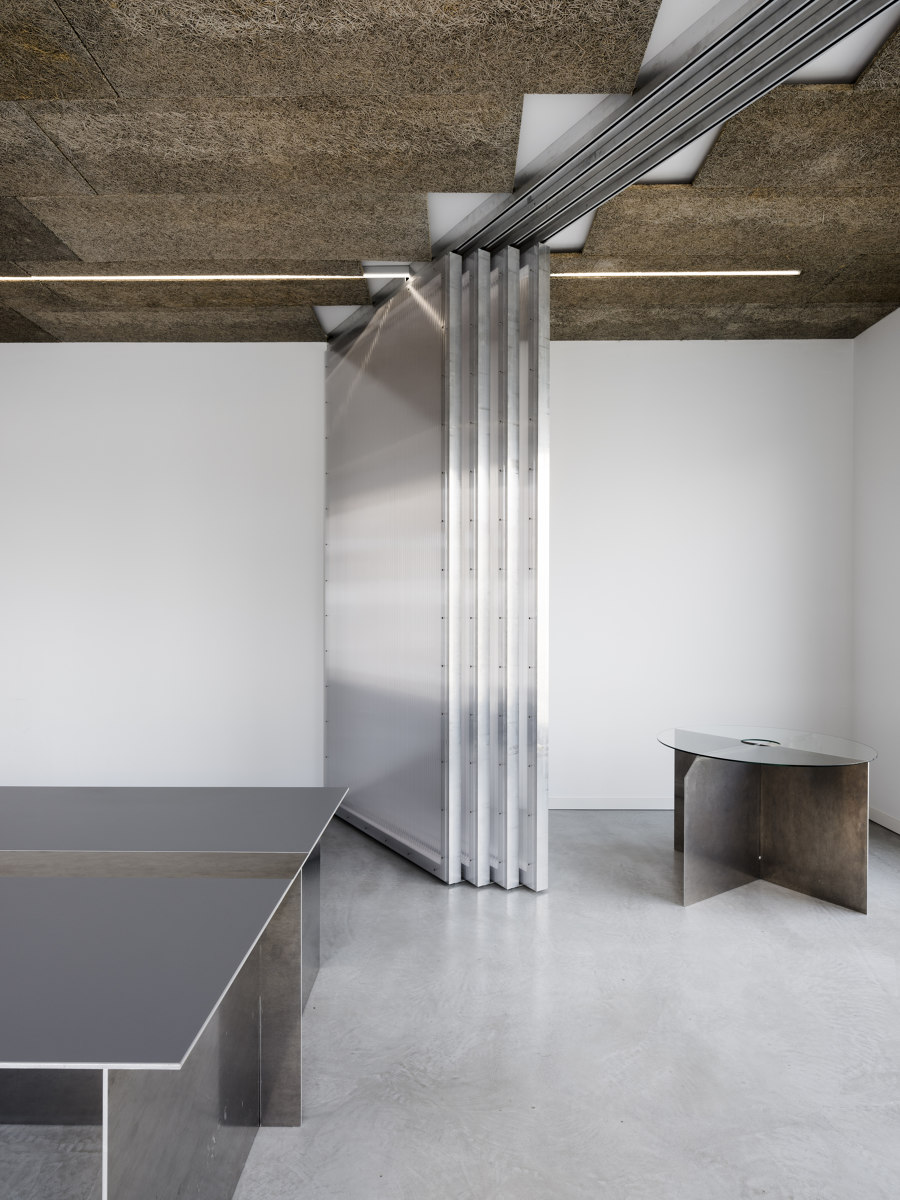
Fotografo: Thomas Meyer / Ostkreuz
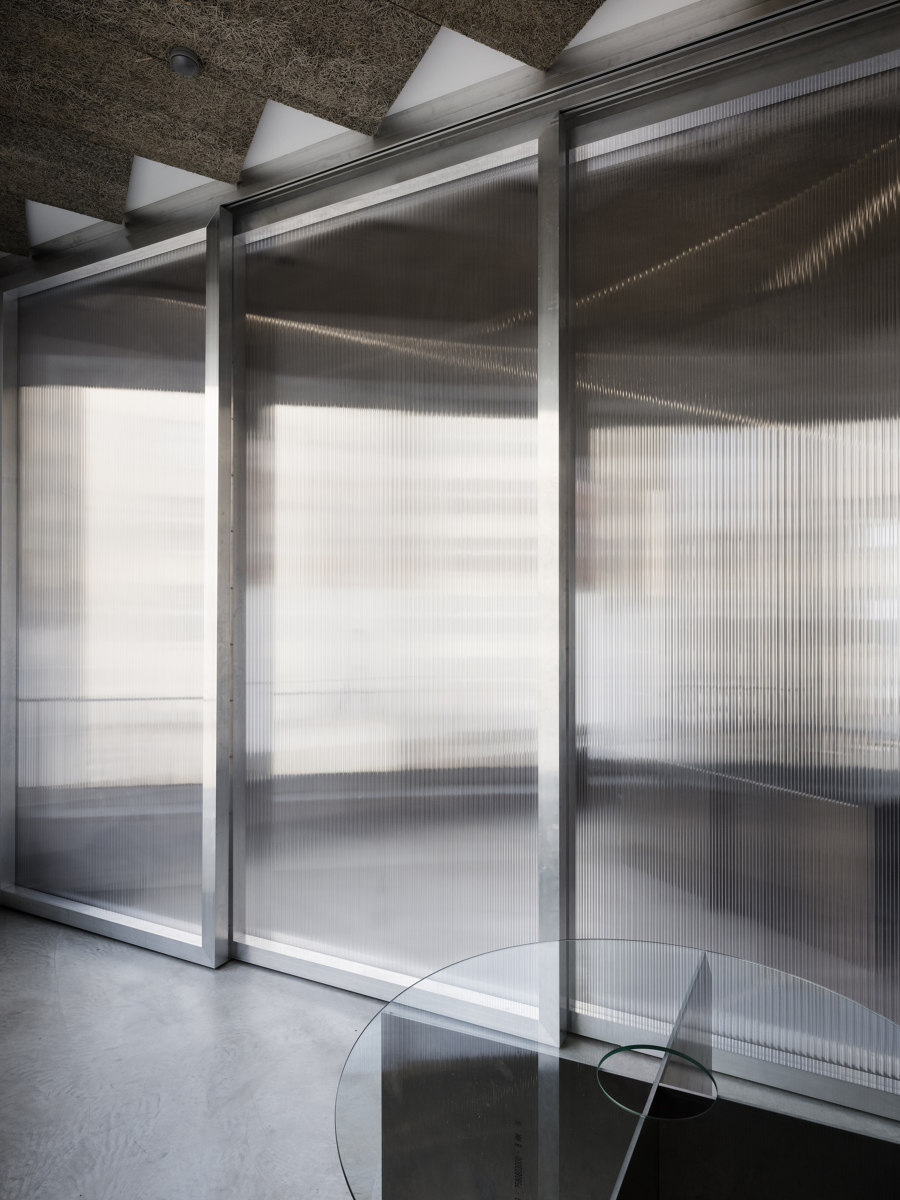
Fotografo: Thomas Meyer / Ostkreuz








