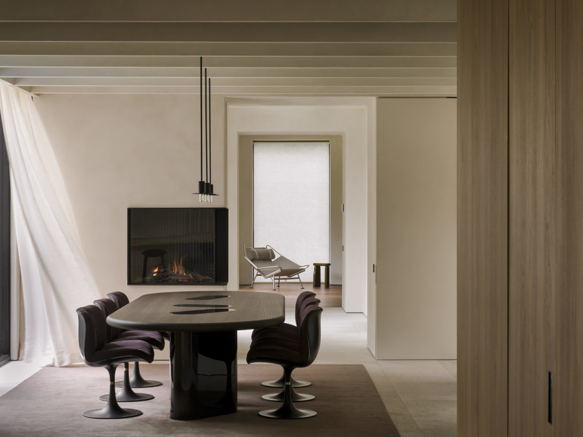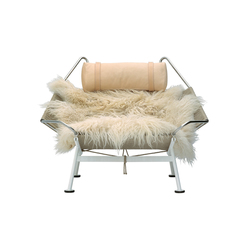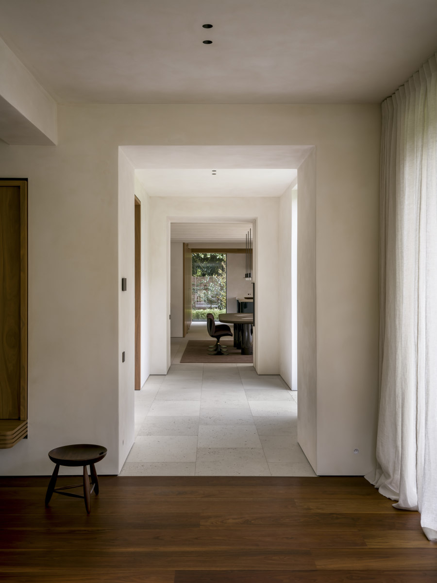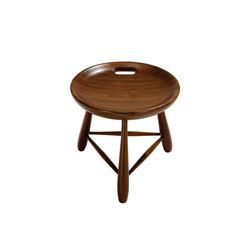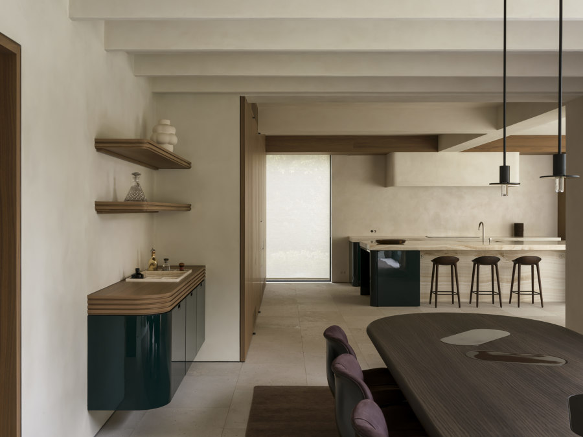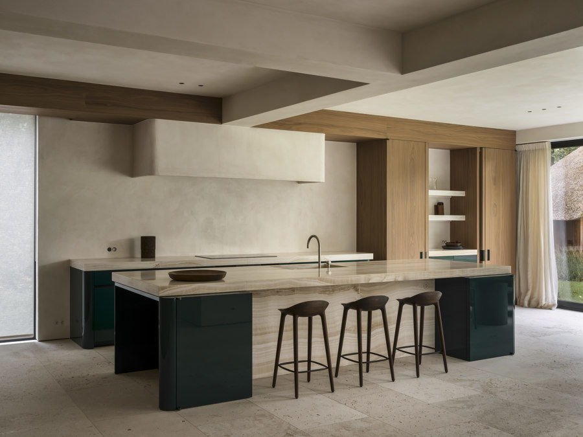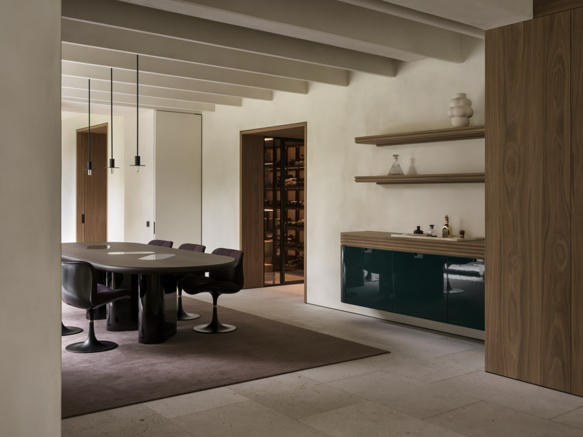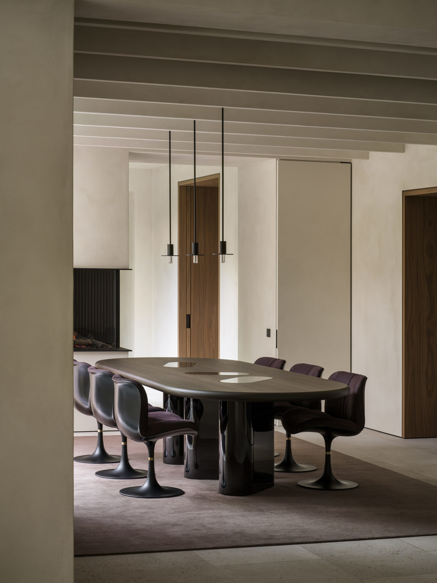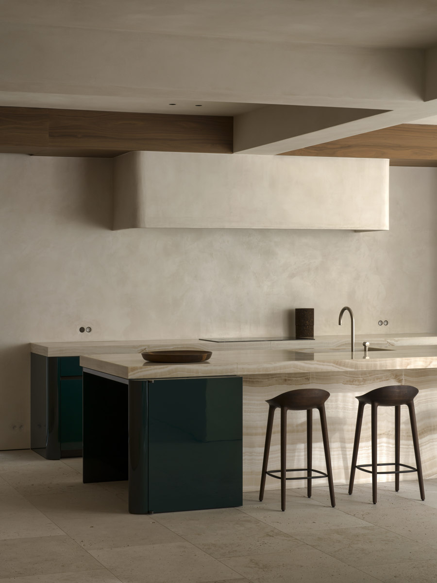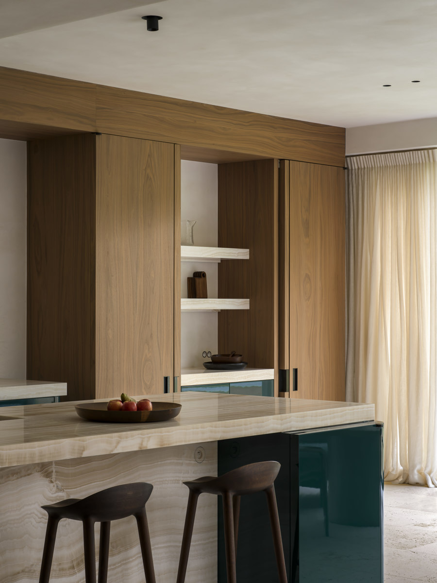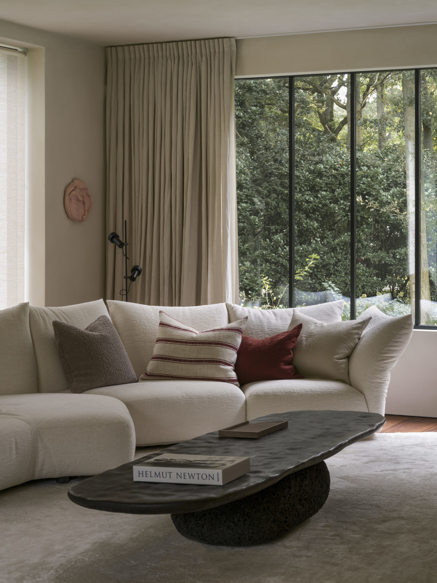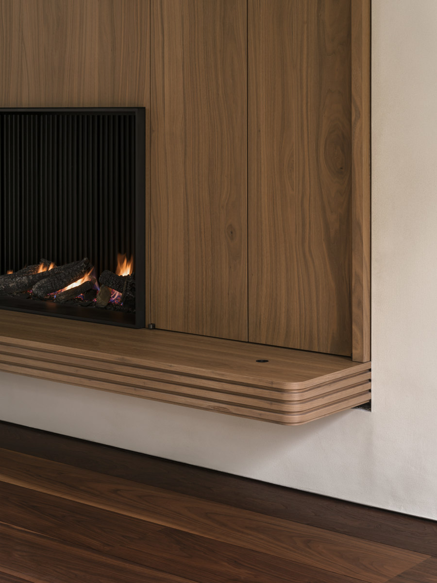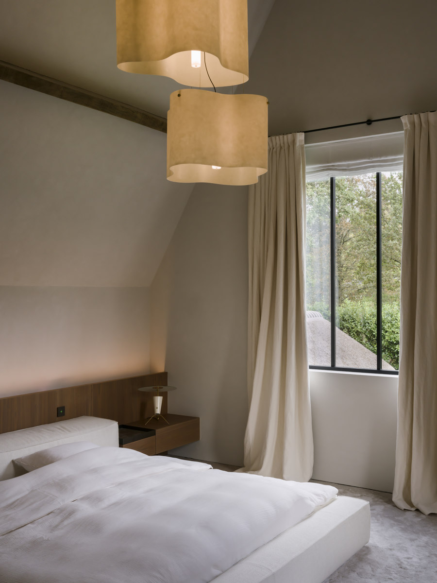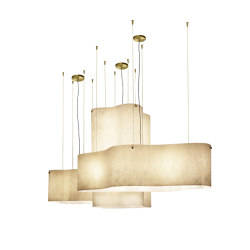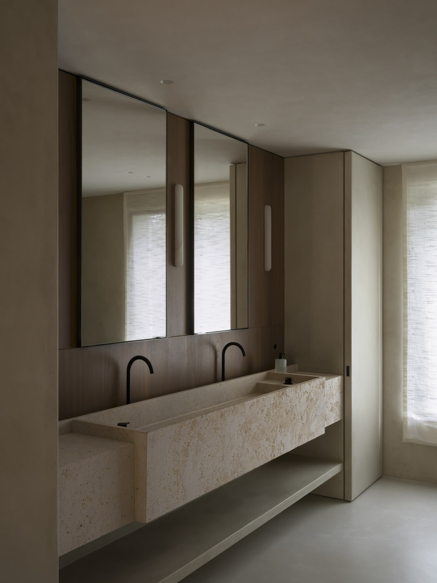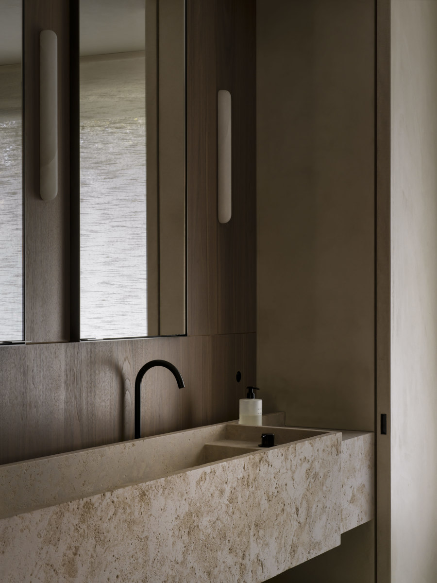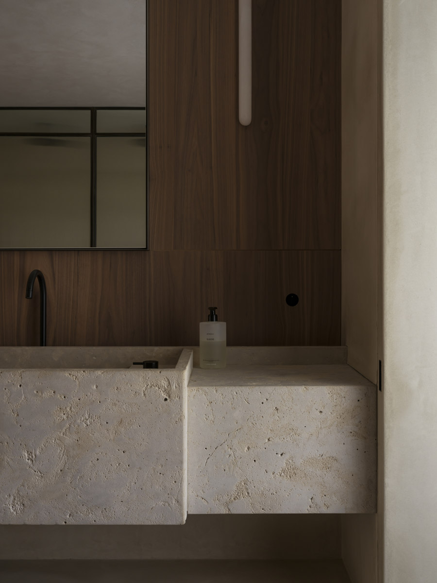In Schilde in Antwerp (BE), Grain Designoffice was presented with a stripped interior in a thatched roof country villa with the request to transform it into a seductive and appealing interior. Although the original layout of the spaces was respected, the Belgian interior architecture studio worked on customized functionality to suit the lives of the new residents. The villa comprises three floors with a number of remarkable features, such as a state-of-the-art dressing room and a substantial wine room, as well as a cinema room, gym and sauna. Outside, the team additionally installed a pool house.
Besides the dialogue between the closed architecture and the open and light-filled interior, Grain Designoffice also focused on contrast in the villa's furnishings. Thanks to the rebellious yet delicate mix of colours, textures, materials and design, the interior was given a certain “je ne sais quoi”. Among other things, you can find Pietra di Medici natural stone combined with American walnut and classic onyx and cabinet doors in lacquered high gloss alongside soft upholstery and details in brass. Furthermore, this interior project is characterised by the far-reaching and clever detailing in finishes and structures, the harmonious combination of organic and straight lines, the endless lines of sight and the design of thoughtful customisation. It turns this home into an incomparable captivating and everlasting universe.
Design Team:
Grain Designoffice
