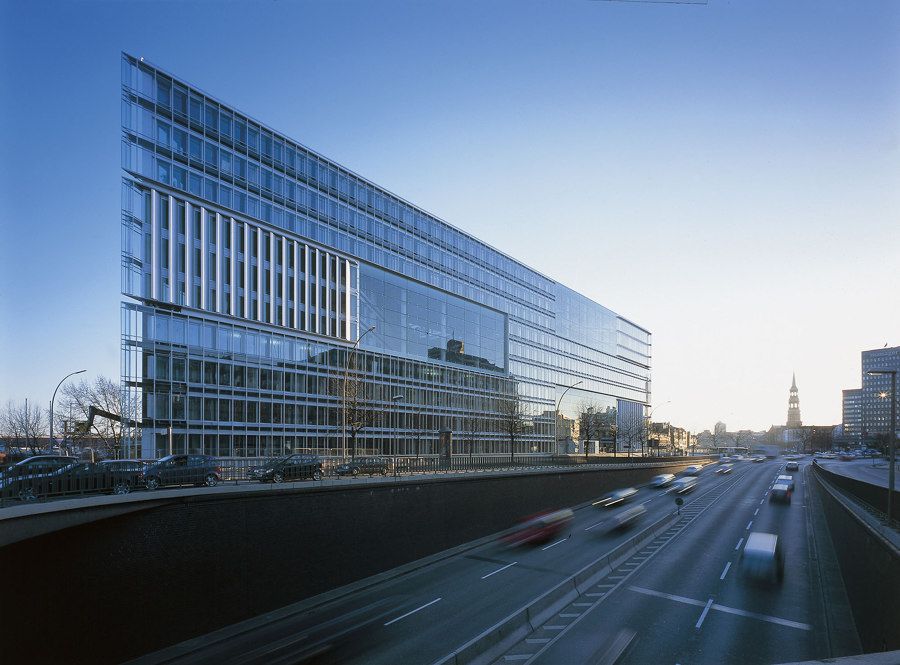
Fotografo: Jörg Hempel, Aachen
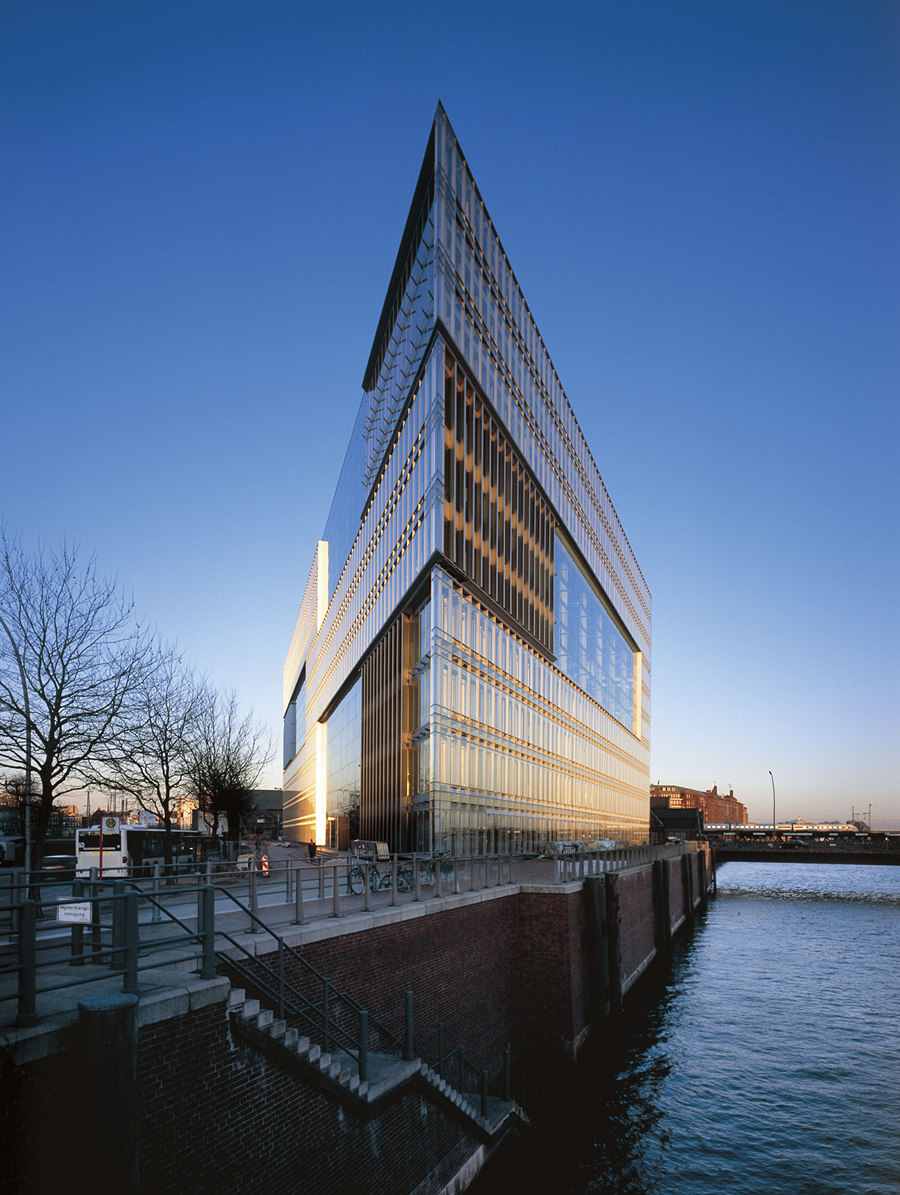
Fotografo: Jörg Hempel, Aachen
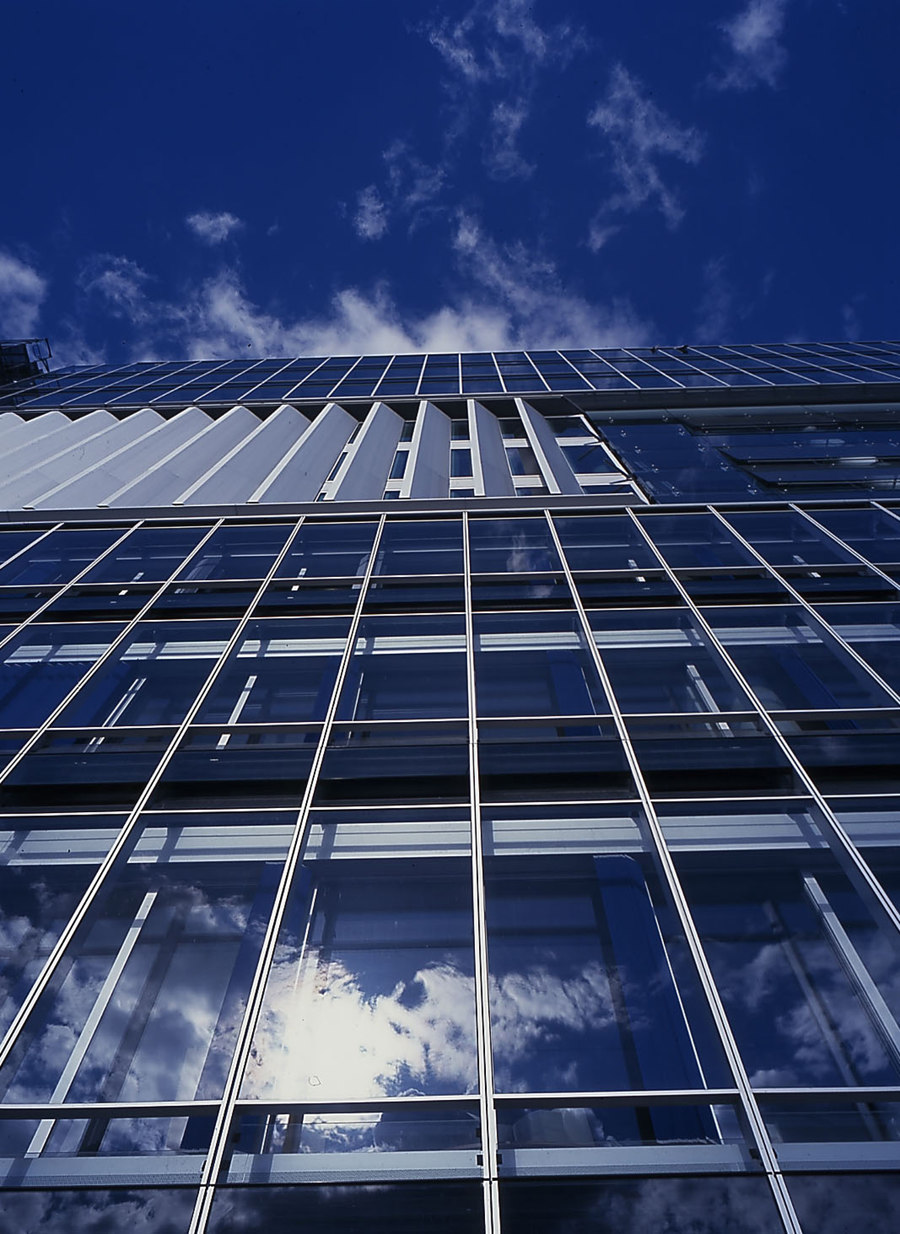
Fotografo: Jörg Hempel, Aachen
»The structure is mirrored on every fourth floor within the building’s triangular contour. This creates grand interiors, exposes the building’s depths to light, and opens up a window to the city on every side.«
The urbanity of interpenetration
A new landmark for the city of Hamburg has arisen directly at the southern entrance to the city centre at Deichtor, a former dike fortification and gateway to town. The ten-storey Deichtor-Center office building acts as an intermediary between Kontorhausviertel, a business neighbourhood comprised of what were once counting houses, Speicherstadt, their portside counterpart as storage lofts for goods and cargo, and the up-and-coming HafenCity, a new urban development project. The Deichtor-Center functions as a hinge between the dynamics exhibited by the streets and roadways, the adjacent railroad, and the tranquility offered by the water and distant perspective. Z-shaped, opposingly mirrored ‘bars’ of offices form the core element of the building, three to four-storey air spaces come about in the intervening areas. Four winter gardens and two four-storey lobbies form lively ‘display windows’ planted with greenery, and are perceived as appealing eye-catchers not only by day and by night: they equally create a pleasant atmosphere for the employees working in the building. The complex is enclosed by a glass shell for reasons dealing with climate control and protection against noise. The office areas lie either near one of the winter gardens or adjoin the outer double-skin façade. This enables the rooms to be naturally ventilated to a large extent, which is why the costs for heating and cooling at the Deichtor-Center office building are lower than those of conventional buildings.
Design team:
Hadi Teherani
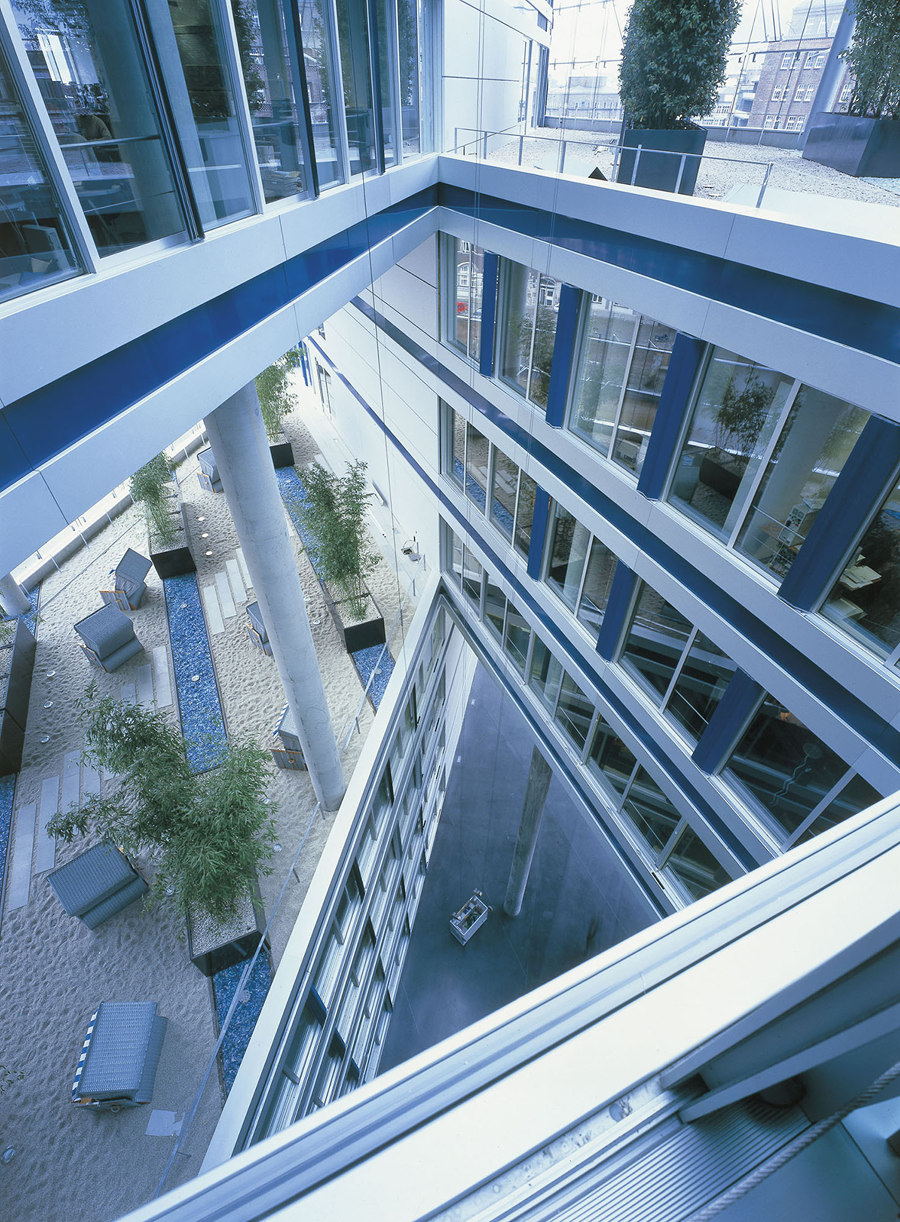
Fotografo: Jörg Hempel, Aachen
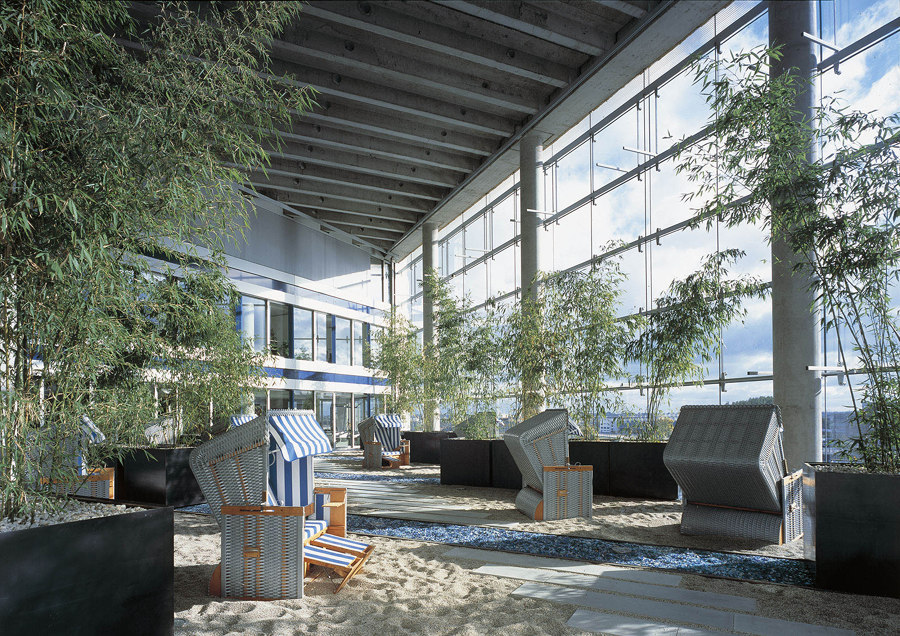
Fotografo: Jörg Hempel, Aachen




