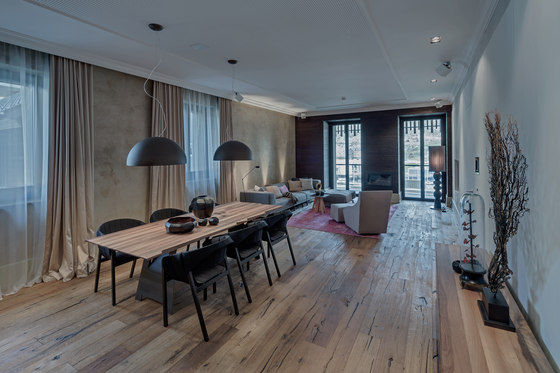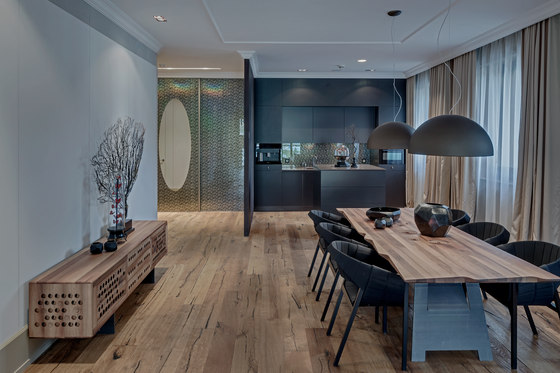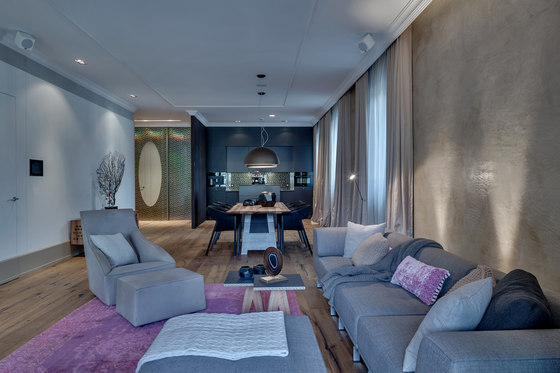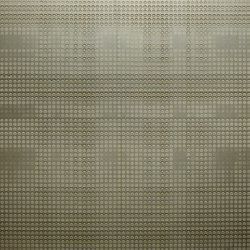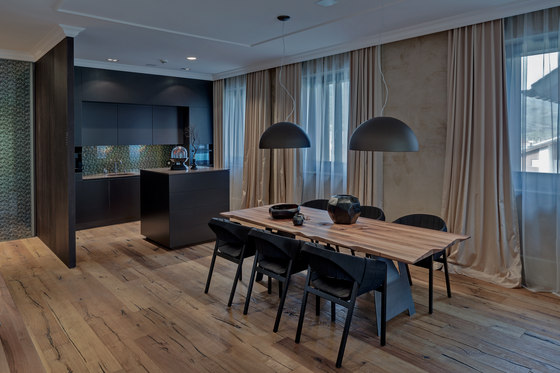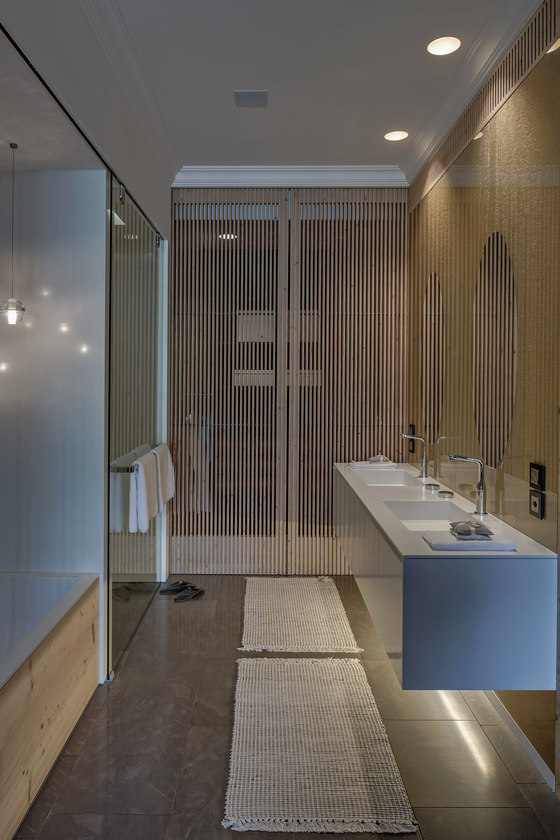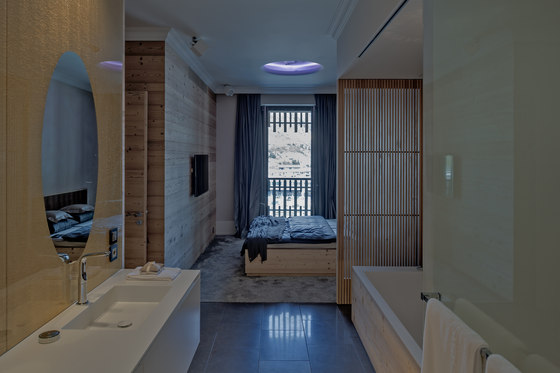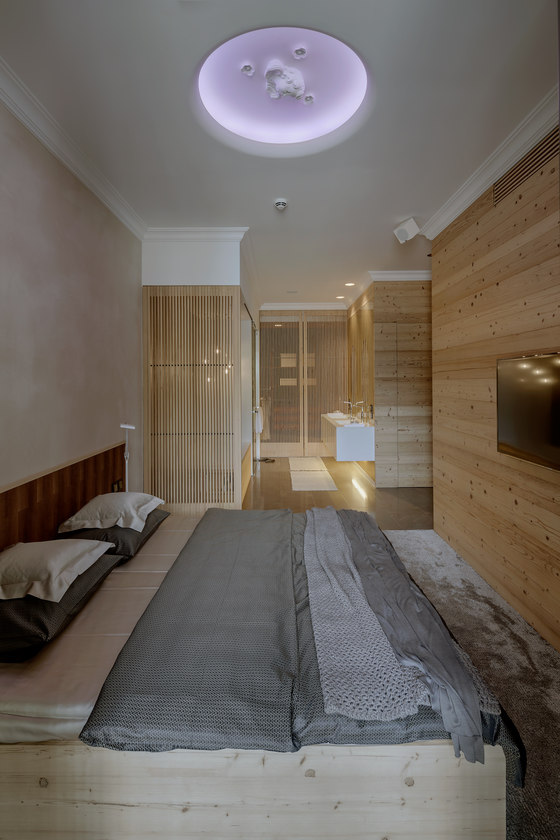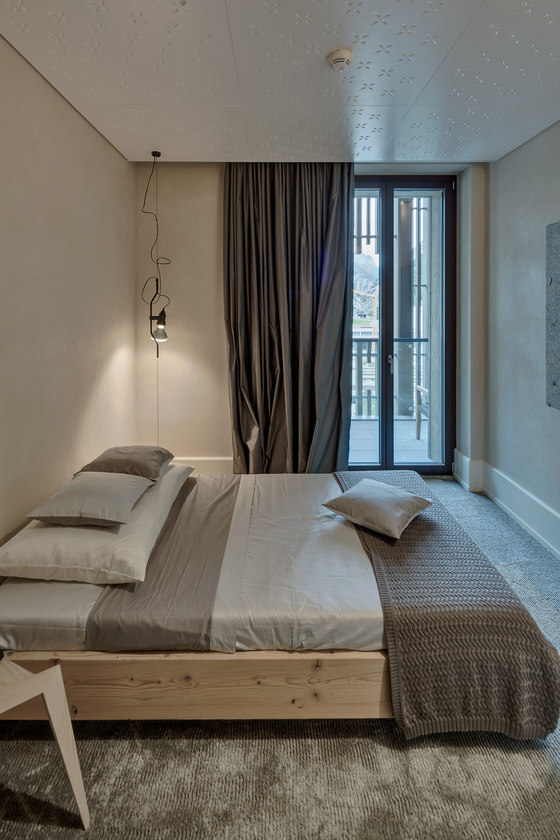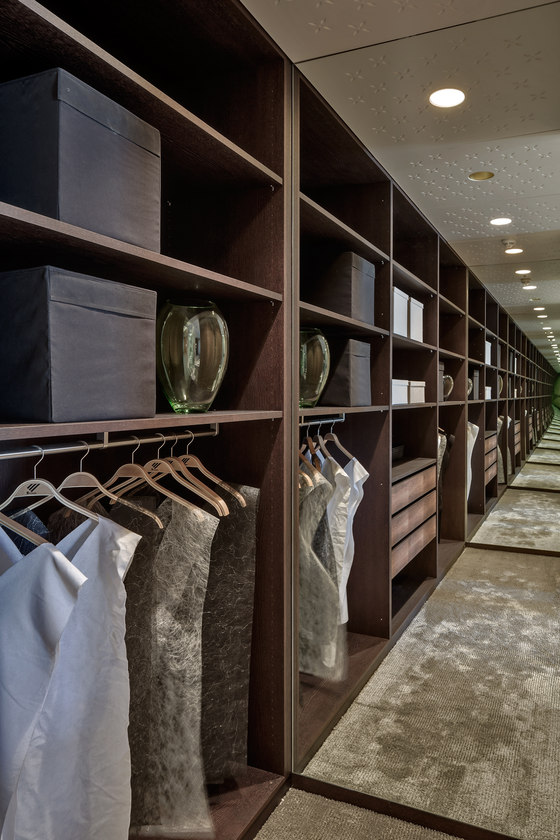The Chedi hotel complex is located between the train station and the old part of town. It consists of several buildings in which a total of 64 apartments, 6 duplex penthouses, 42 residences, 7 lofts and 50 hotel rooms have each been created and customized to the owner’s personal taste and adornment.
strasserthun designed the 127 m2 Residence-Apartment with stunning and striking detail. Though not in the usual 'Chedi-style', strasserthun has reached deep within its creative mind-set to find the best interaction of materials and space to develop a sensible layout and deliver a unique design.
The pleasant room height, rustic oak floors and inviting rounded entrance way lead into an open plan living and dining area. This design is the source for a warm symphony of shapes, materials and colours. The smooth surfaces and linoleum wood in the kitchen act as a counterpart to the raw-wood optic matte wall on the opposite side.
The use of Le Corbusier pigment colours and the soaped lime plaster wall offer the room a special side effect of depth. The laminated glass brocades in the wardrobe convey a special kind of luxury. The use of various design furniture and accessories provides an atmosphere with a unique modern Alpine look.
The two separate sleeping rooms, the wet rooms and walk-in wardrobe display simple and clean lines. The colours found in the immediate surroundings combined with the skill used to interpret new materials such as slate veneer, liquid metal, matte lacquered spruce timber, fish, leather and tree braiding inspires and illustrates the impressive processing capability expected from strasserthun.
Privat
Konzept/Design: strasserthun/Jaeggi Innenarchitektur & Architektur
Konzept/Re-Design: strasserthun/Harry Hersche/roomdresser gmbh
Realisation: Strasser AG Thun/strasserthun
