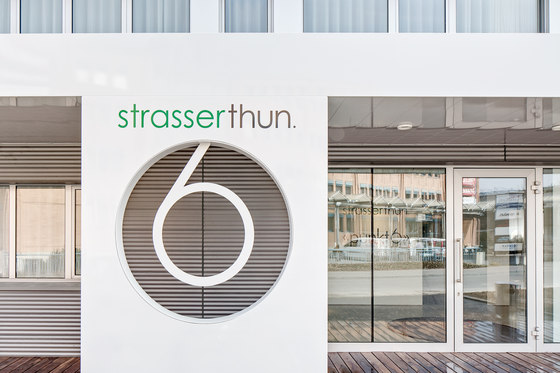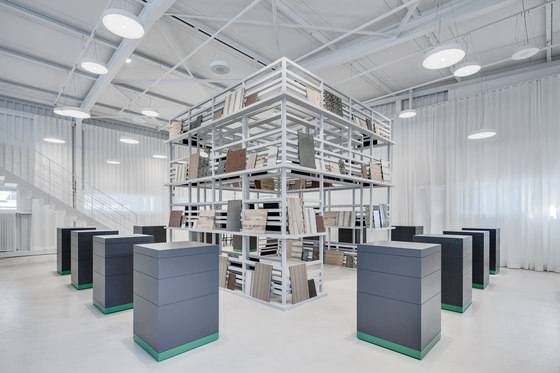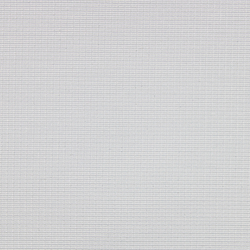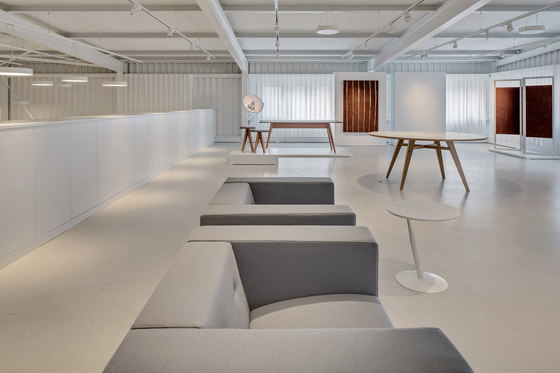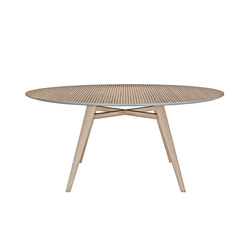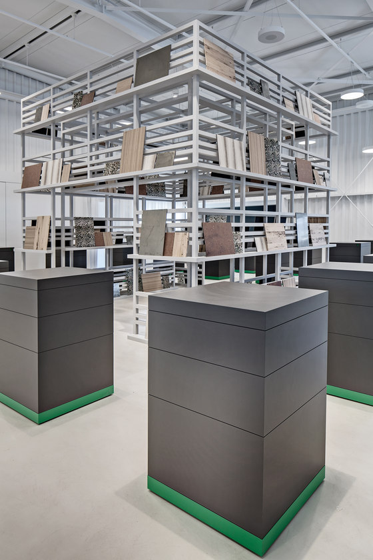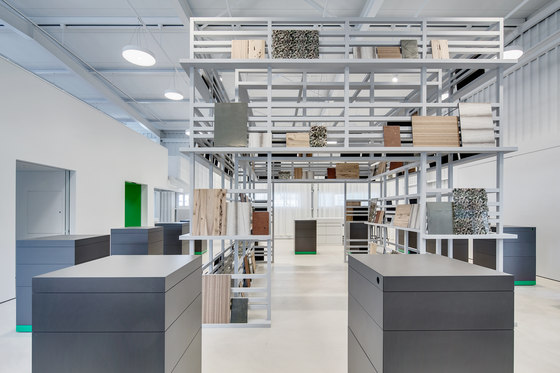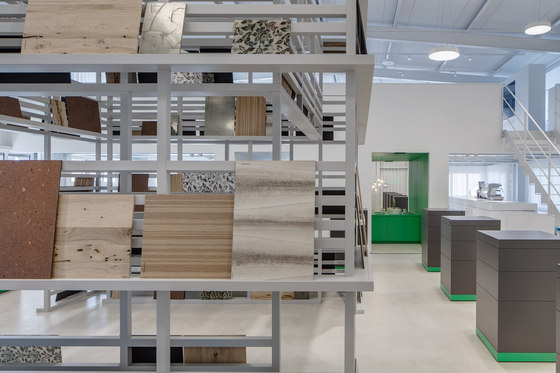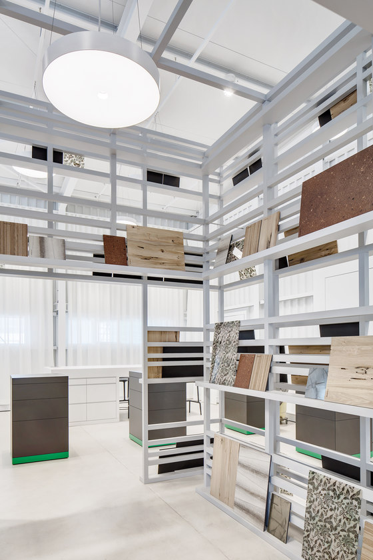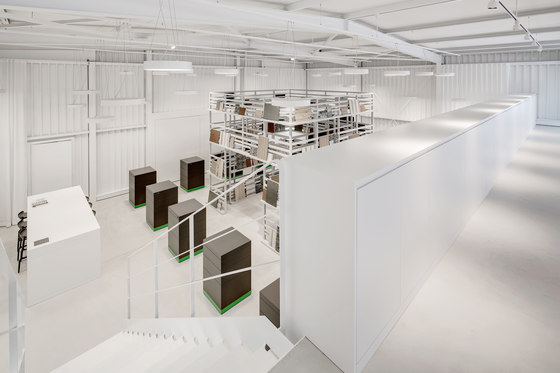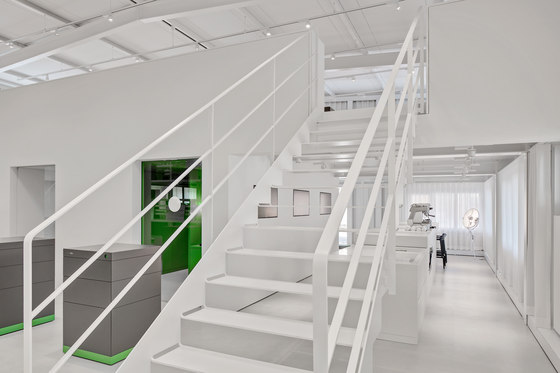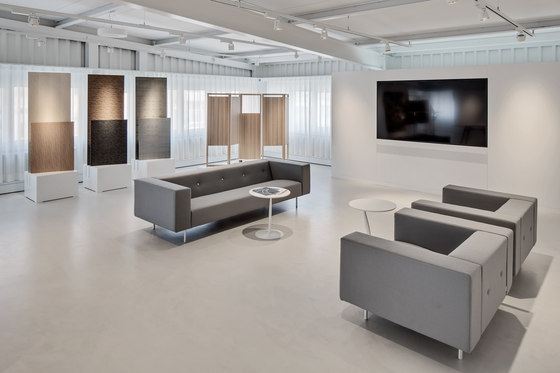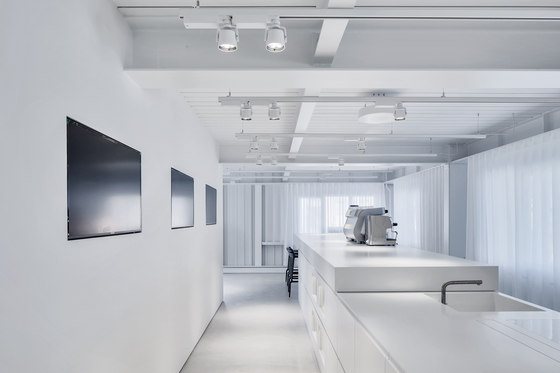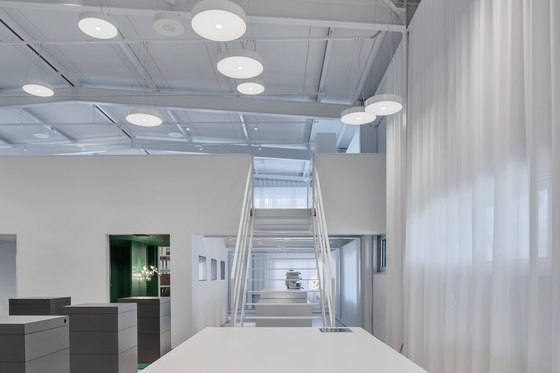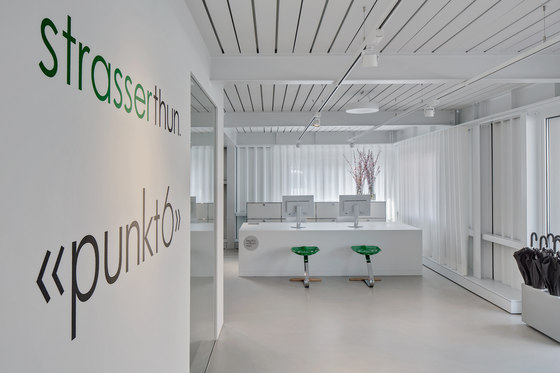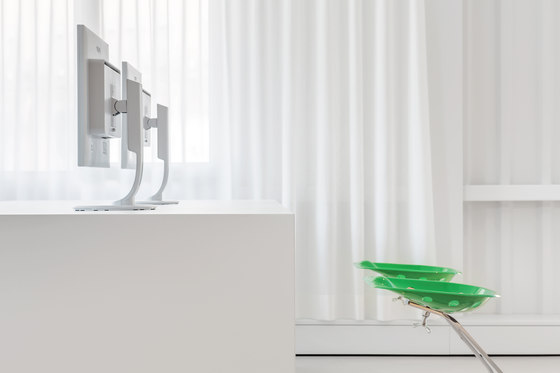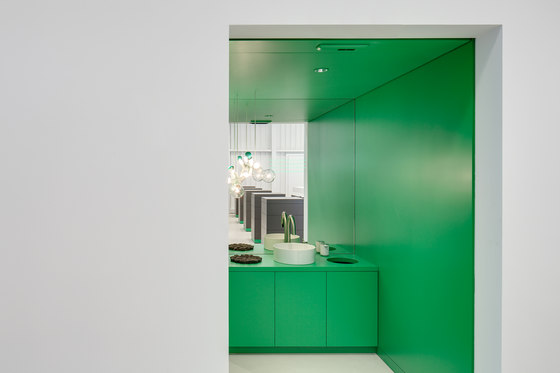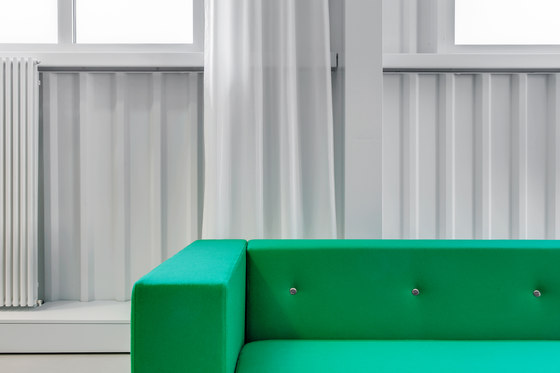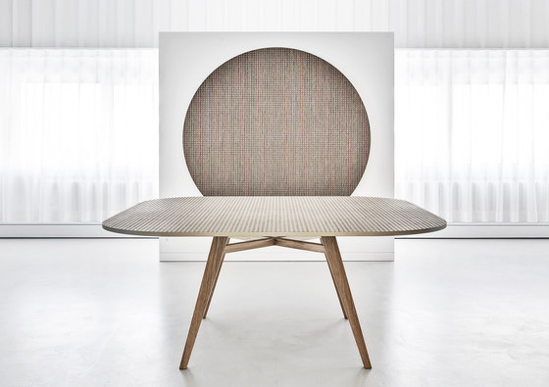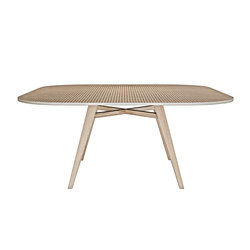«punkt6» is the new home for materials. A centre of inspiration and innovation. On approximately 450 m²; designers, architects and end-users can find a wide range of time-tested and innovative materials including material finishes.
Built in 2015, the 750m² skeleton construction industrial hall is located in Thun's business district Bierigut. This is in close proximity to the present-day company site and production facility which currently offers 450m² of exhibition space and 300m² of office space. The newly acquired 450 m² space hosts a consulting platform for architects, interior designers, designers, installers and end clients. All the materials are staged as semi-finished products with special expression and are brought to the customer in a high-quality and low-key environment. It gives rise to convertible material worlds on various topics that are regularly supplemented by events and workshops.
The interior design concept of the exhibition area is divided into the following spatial zones: EG - welcome area, information area, exhibition space materials, customer retention area (Event kitchen), OG (gallery) - exhibition of references in space and final products.
Clarity determines construction and materiality. The construction, an engineering and steel composition, reveals and retains all connections. Newly inserted elements, such as the stairs to the gallery, the counters and the event kitchen are all executed minimalistically. The new industrial ground is homogeneous with a slight sheen and thus forms a neutral background for any exhibit. White and light grey colours are used to create a modest appearance of the materials in a semi-finished form providing the exhibitionist greater personal expression. The core of the showroom is the sculptural interpretation of a Striebig panel milling machine. This serves as a presentation area of semi-finished products with the intention to encourage the client to create its own mood boards. Surrounded by the material cubes this element protrudes over both floors and allowing it to be seen from all other areas of the hall. The simple lighting concept creates real relationships and makes no oversubscription of the exhibits. The furniture and accessories used are of high quality. The influence of the corporate design of strasserthun using the colours green and anthracite emphasizes the effect of colour and a softer appearance resulting in an exciting contrast in the overall concept.
Strasser AG Thun/strasserthun
Konzept/Design: Harry Hersche
Realisation: Strasser AG Thun/strasserthun
