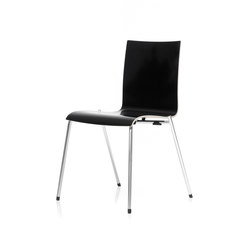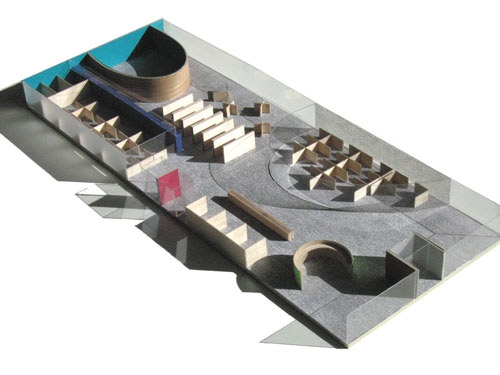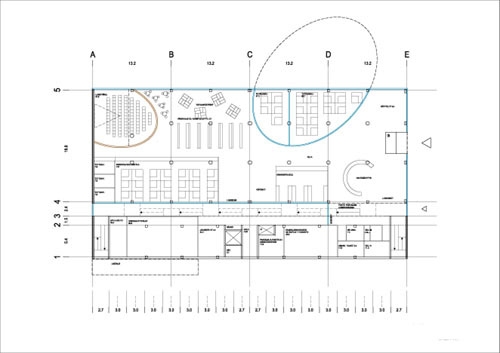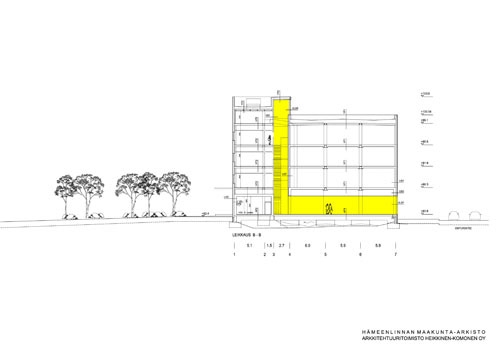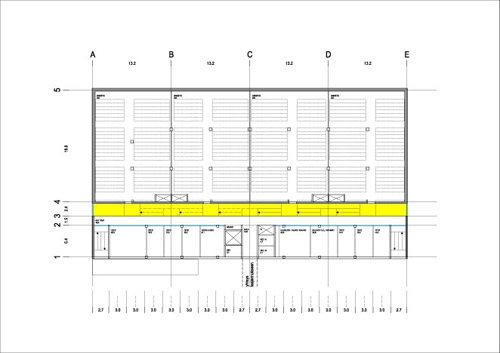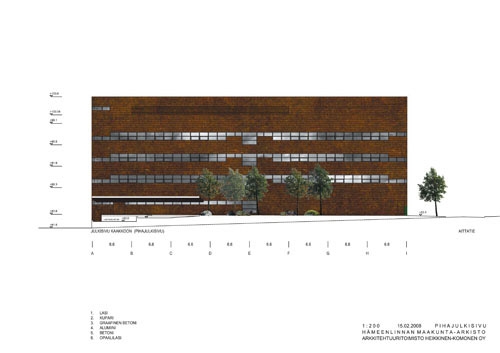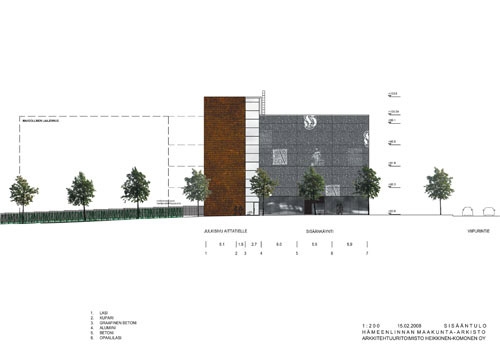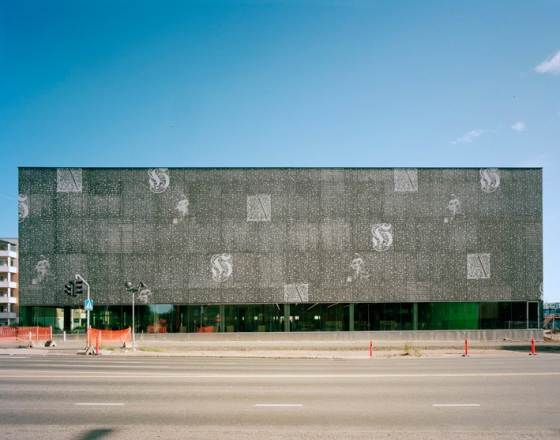
Fotografo: Jussi Tiainen
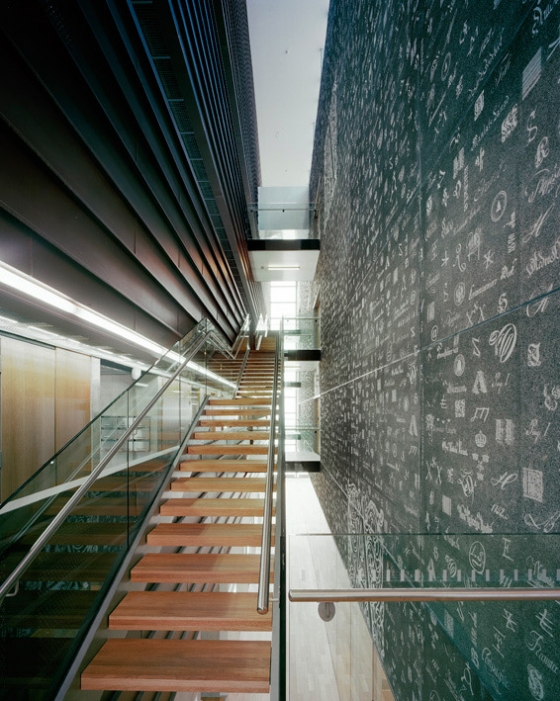
Fotografo: Jussi Tiainen
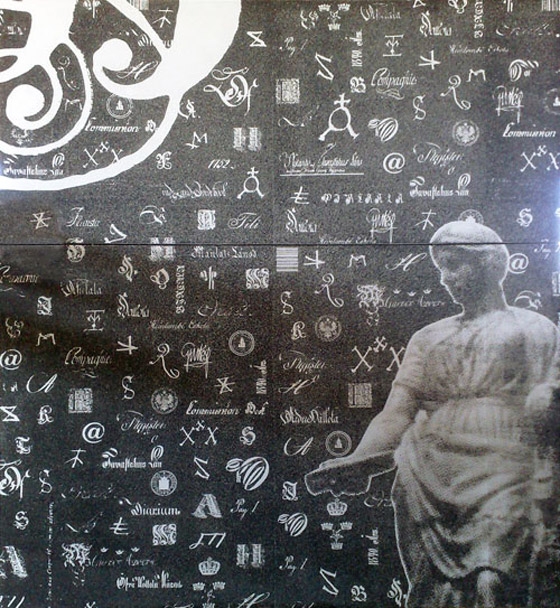
Fotografo: Jussi Tiainen
Hämmeenlinna Provincial Archives
The provincial archives is a storage for historical documents but it is also an important public institution, which contains our collective memory. The building deserves a significant role in the cityscape. It should not look like an anonymous storage or office building.
There are three functional units in the building. Treasury which contains the historical documents from five centuries, offices and workshops for the staff and an area which is accessible for visitors. The open area on the ground floor is organized as an archipelago of different spaces like study rooms, auditorium, library, cafeteria and exhibition space. Above this transparent and colorful ground floor is three floor high solid archive box, which is covered with graphic concrete elements both on the exterior and interior side.
The narrative decoration has been taken from the historical documents, stamps and writings. Offices and workshops in the yard side are separated from other parts of the building by a skylight canyon.
Senate Properties
Heikkinen-Komonen Architects:
Architects Mikko Heikkinen and Markku Komonen; Markku Puumala (project architect)
interior design: Heikkinen-Komonen Architects: Karola Sahi and Markku Puumala
Construction engineer: Contria Oy
HVAC and Plumbing Design: Insinööritoimisto Granlund Oy
Building automation: Insinööritoimisto Proval Oy
Electrical: Insinööritoimisto Veikko Vahvaselkä Ky
Geotechnical: Insinööritsto Soilplan Ky
Landscape architect: Heikkinen-Komonen Architects
Project manager: ISS Proko Oy
General contractor: Peab Oy
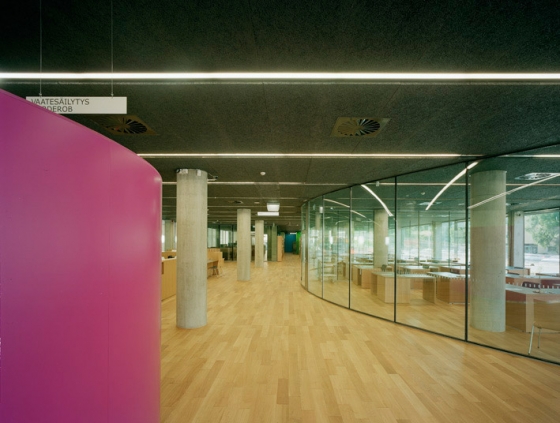
Fotografo: Jussi Tiainen
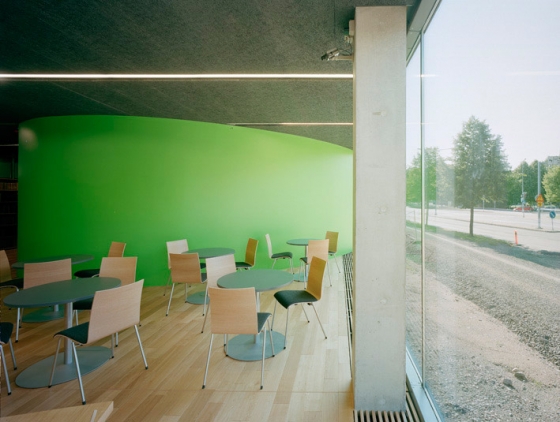
Fotografo: Jussi Tiainen
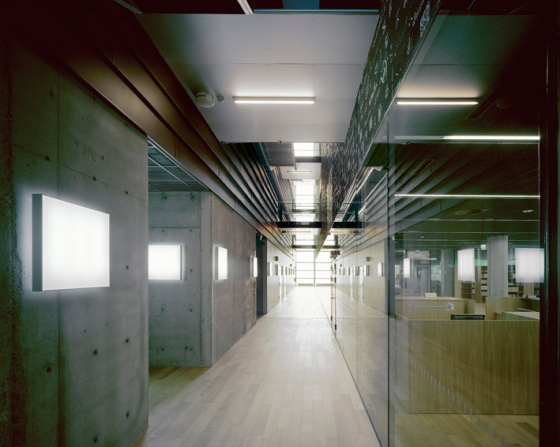
Fotografo: Jussi Tiainen
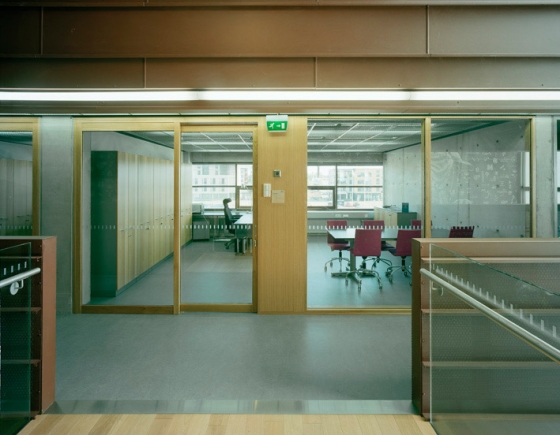
Fotografo: Jussi Tiainen
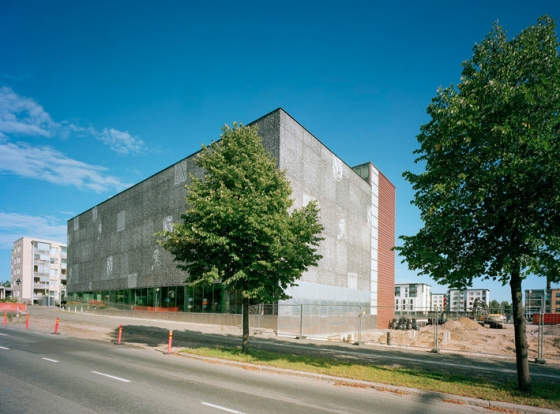
Fotografo: Jussi Tiainen





