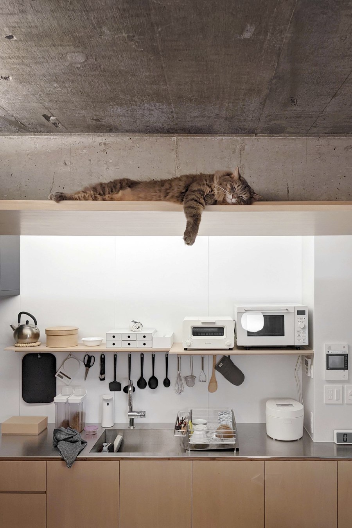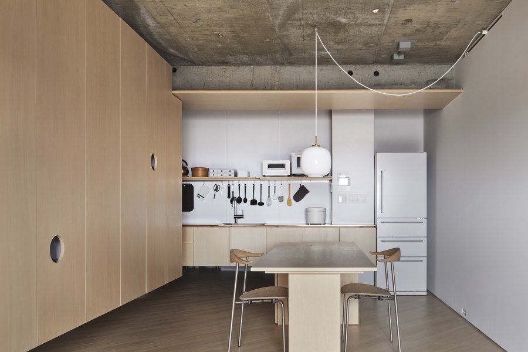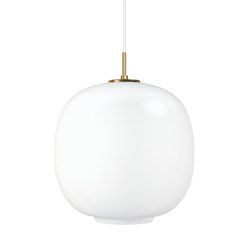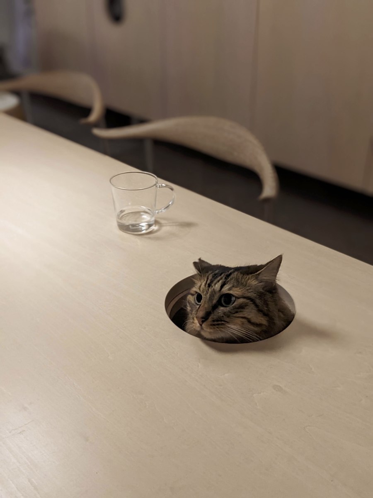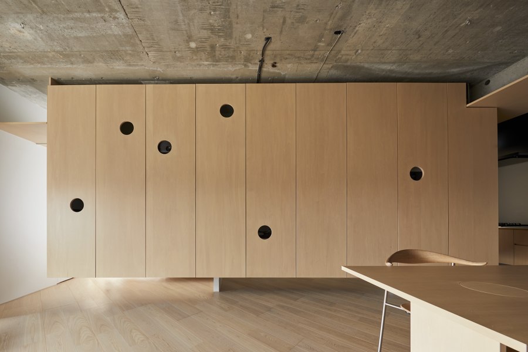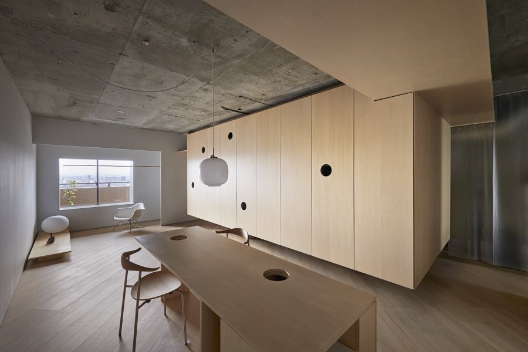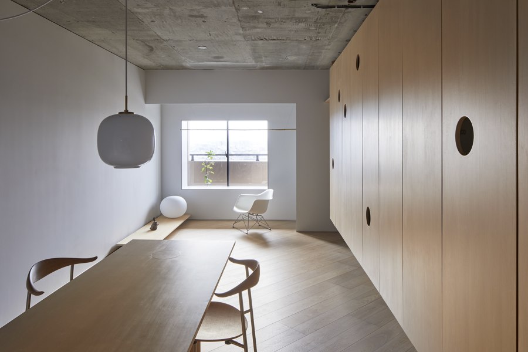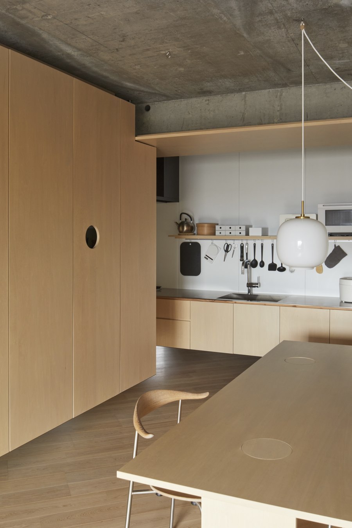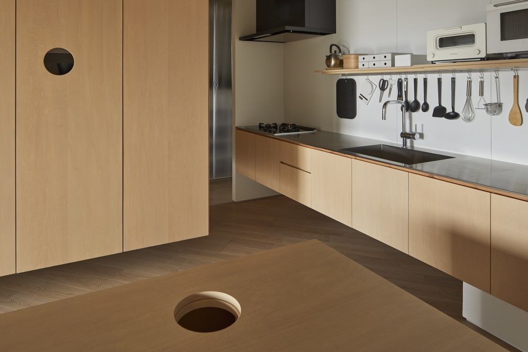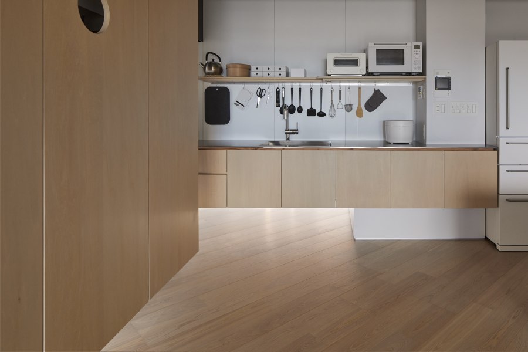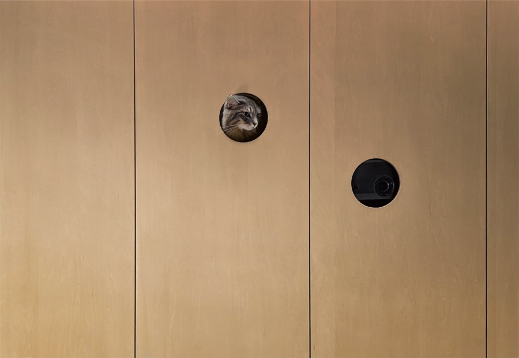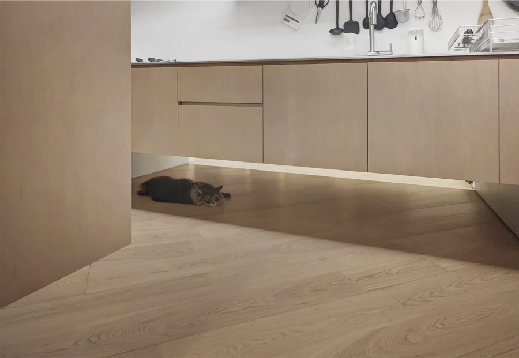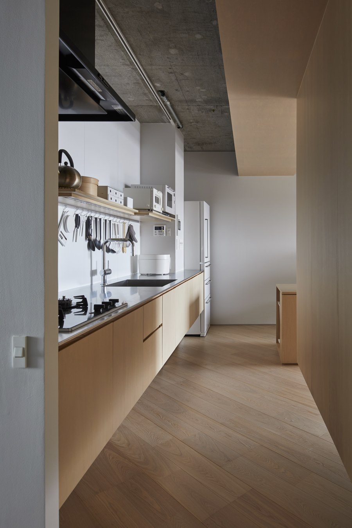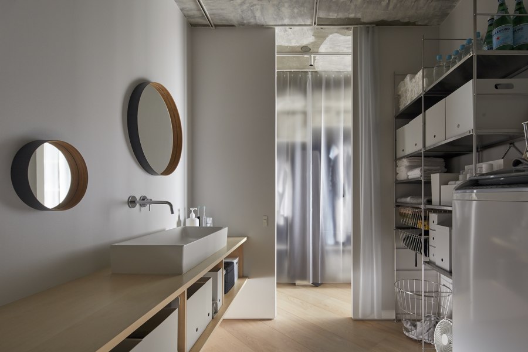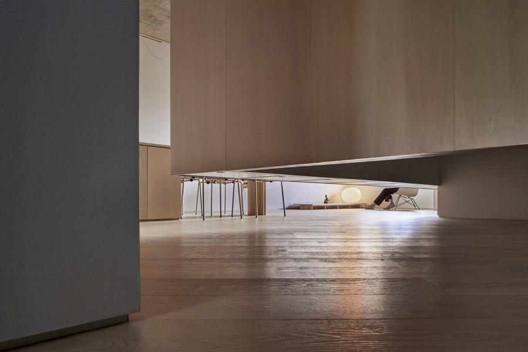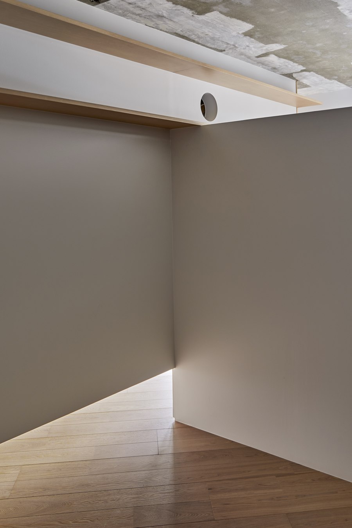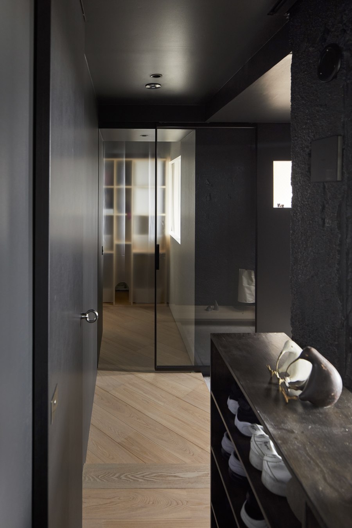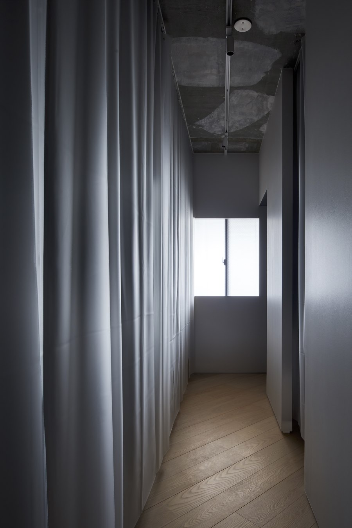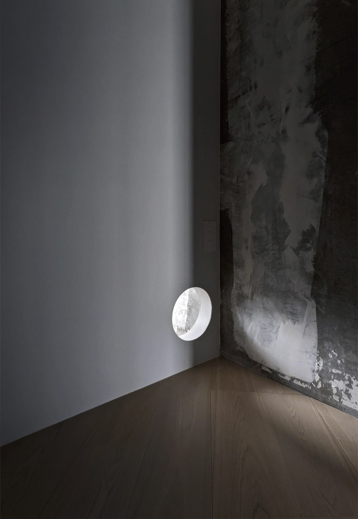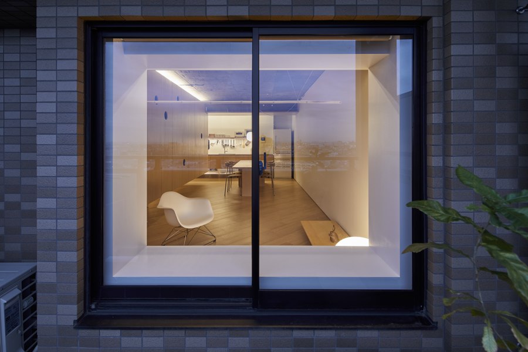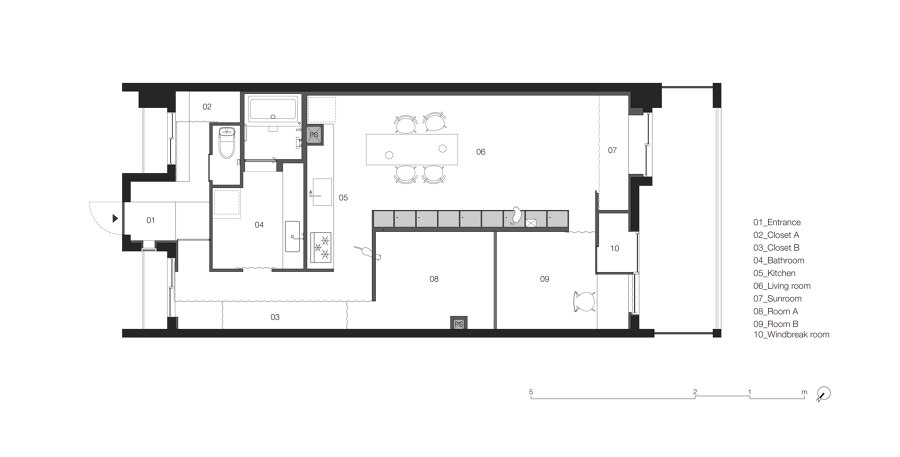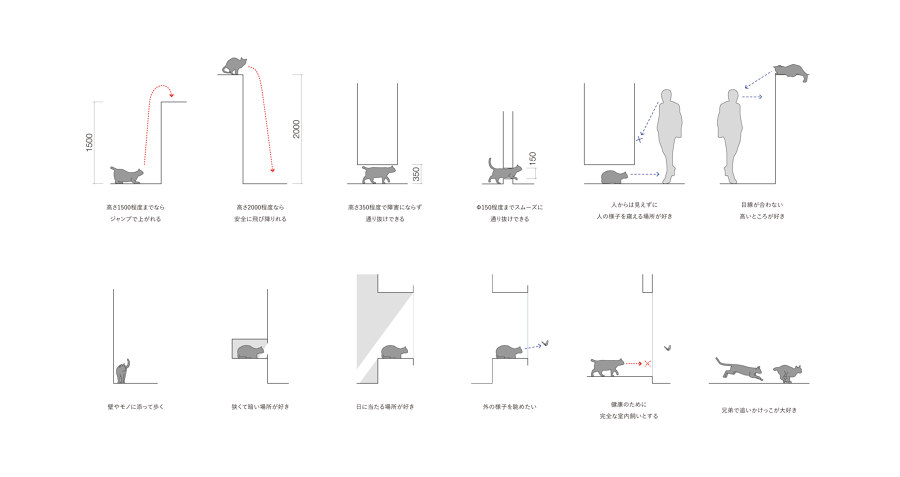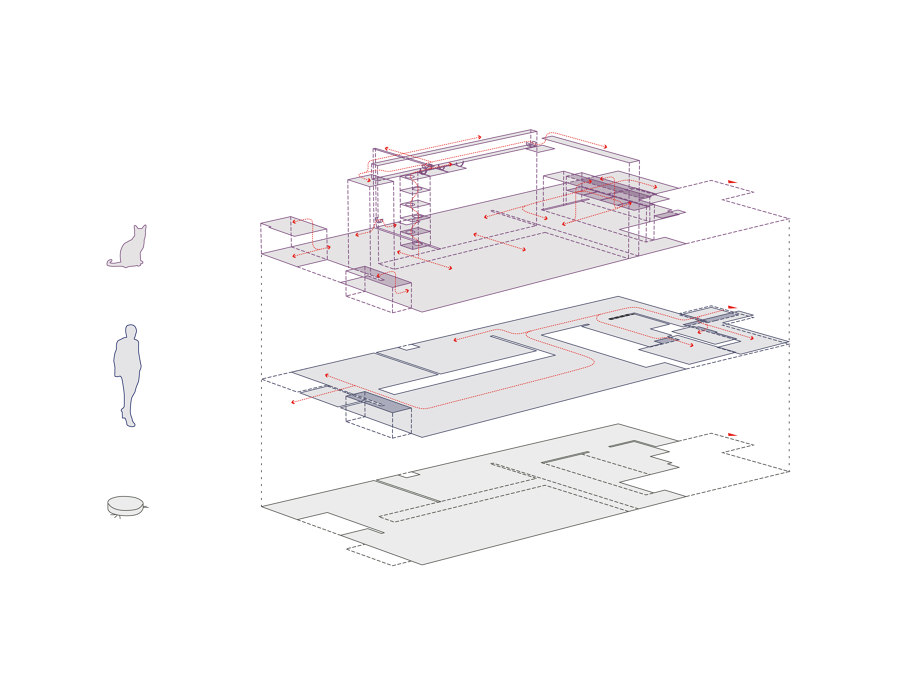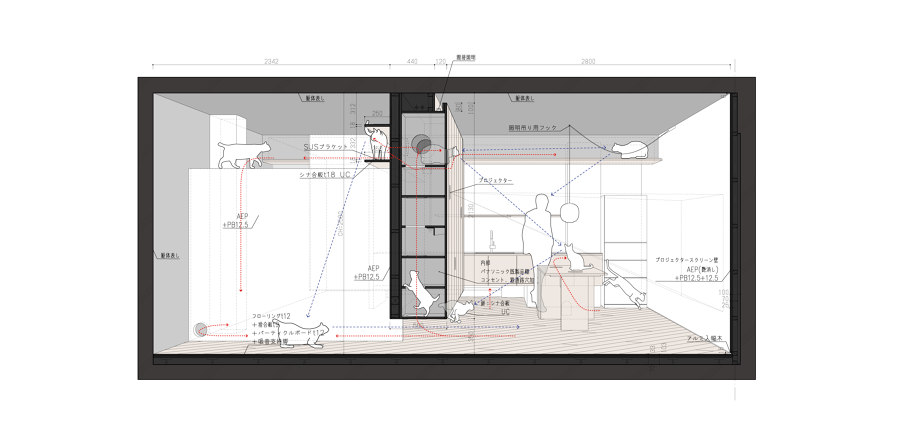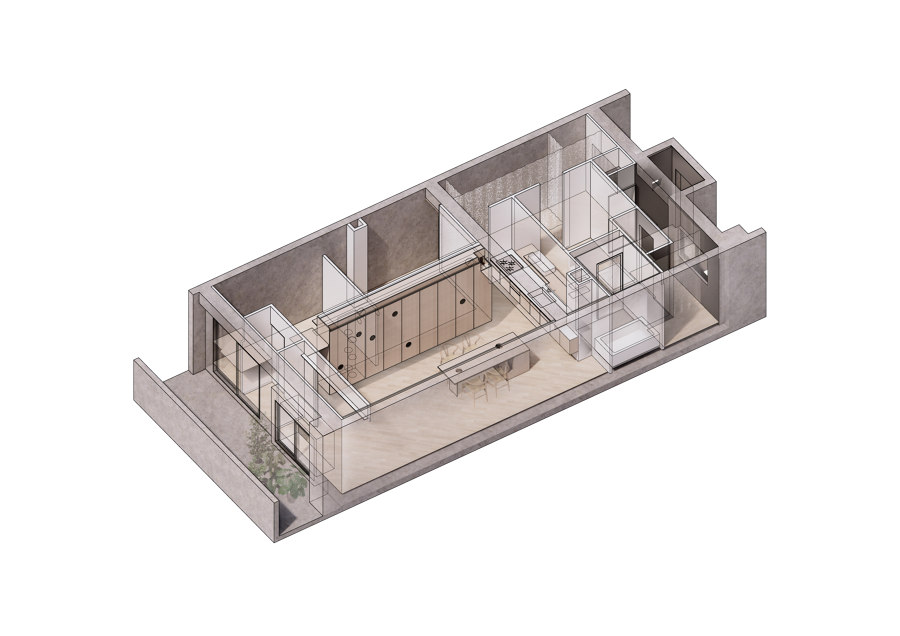Renovation of Second-Used Apartment a Married Couple and Two Cats Coexist.
We aimed to make a house that allows humans and cats to live comfortably within 65㎡, a typical room size in Japan. We attempted to design the house from both human and cat's perspective (Way of Life, Habits, and Safety).
By reducing rooms and making detour Circulation, we achieved depth and mutation. We applied a 350 mm gap under the shelves, kitchen, and washbasin. To humans, it functions as a partition and to feel depth and space. To cats, it functions as one big plaza and place to hide from humans. Moreover, it improves ventilation and good traffic lines for robot vacuum cleaners.
We also applied steps in the shelves, spy-holes, and catwalk under the beams to extend the cats' vertical circulations. As for humans, Spyholes in the shelves can be used as a projector and other devices.
By incorporating cat perspectives into the design of the residence, we were able to create a state of richness where different scales, habits, and spheres of activity overlap and fit together in one room.
Design Team:
Lead Architect: Hiroyasu Imai
