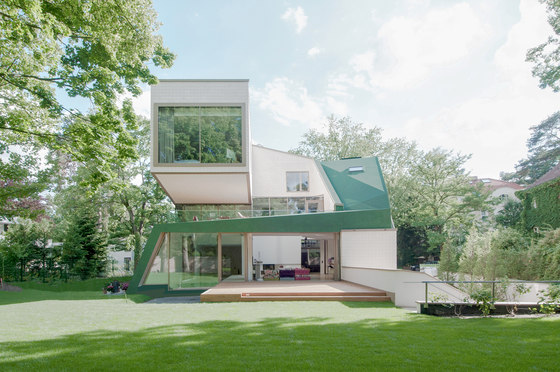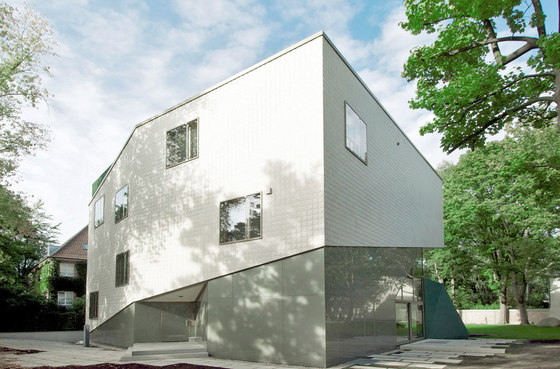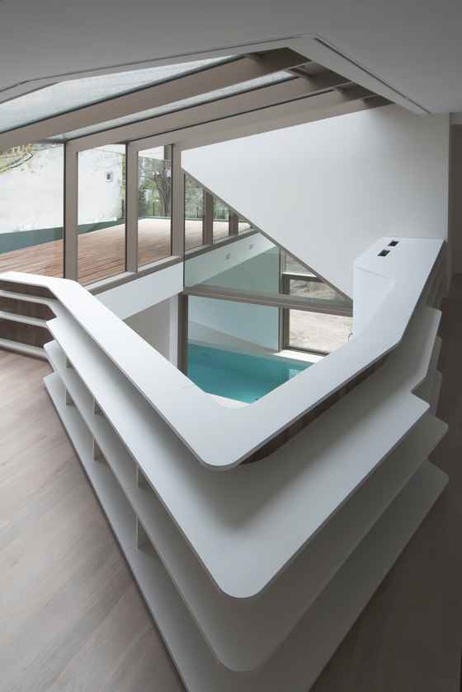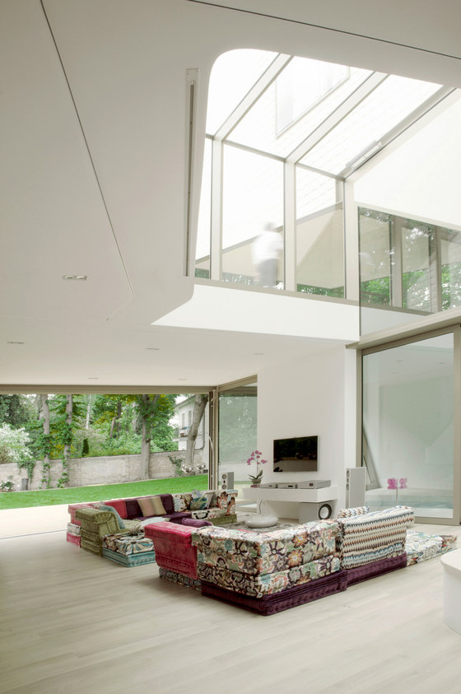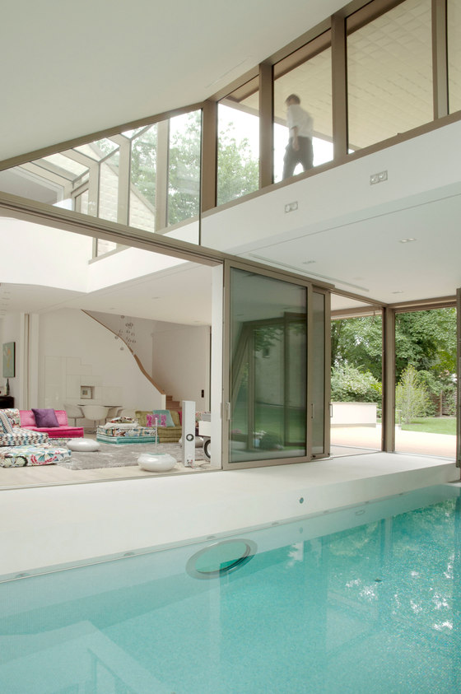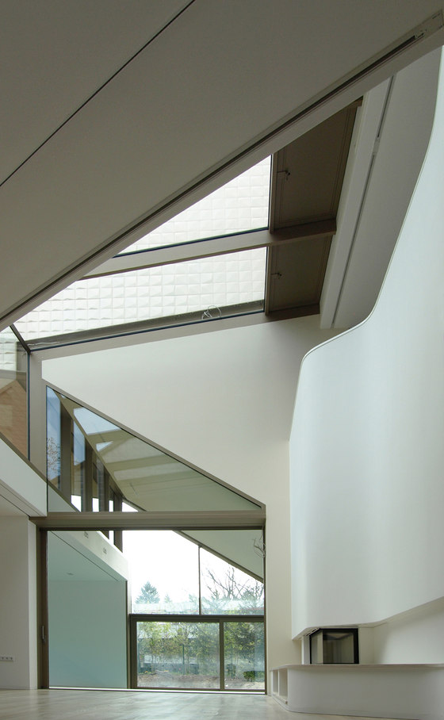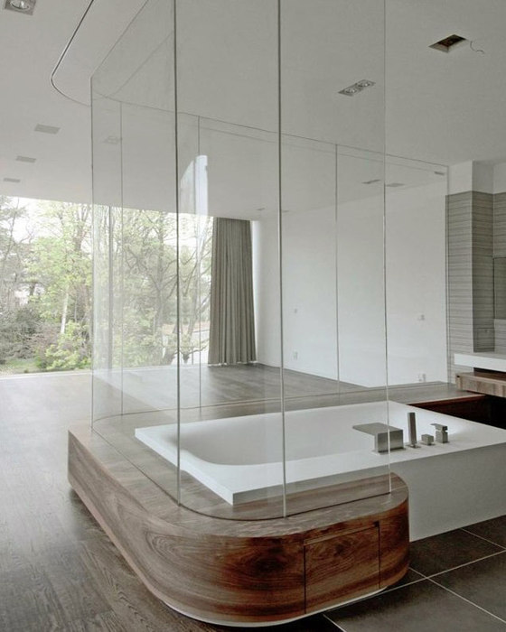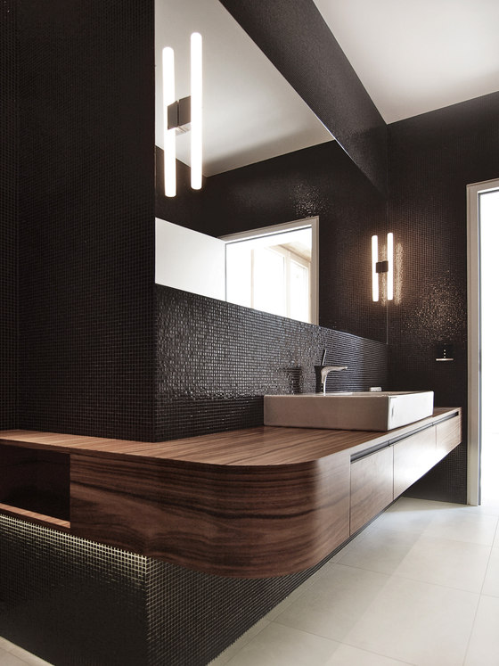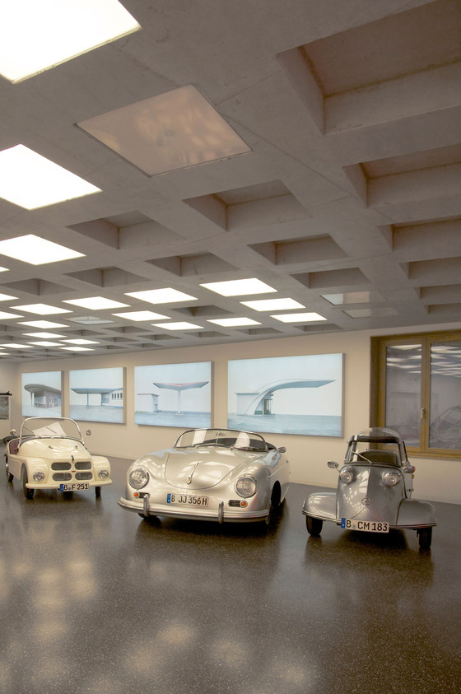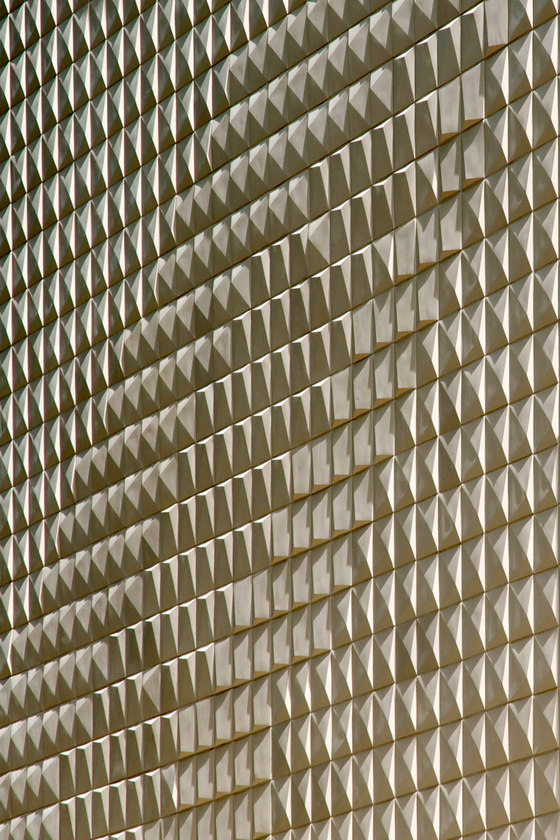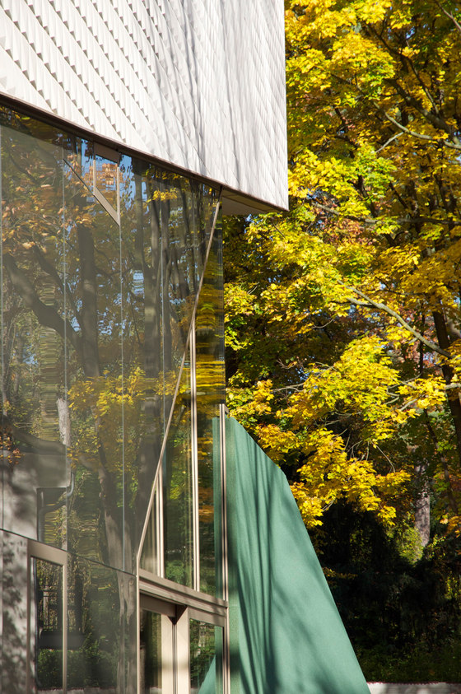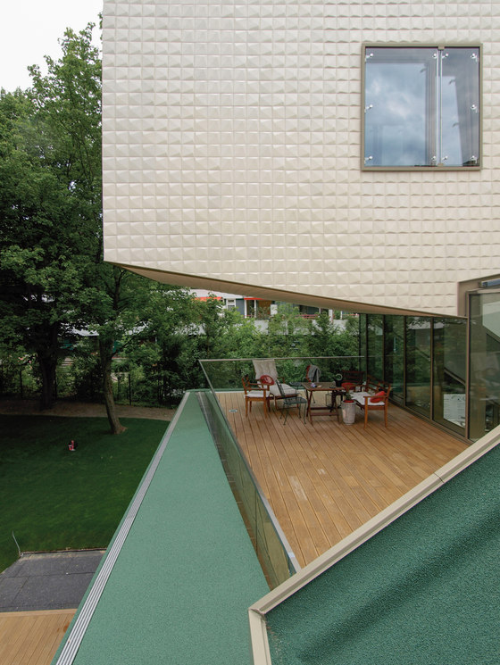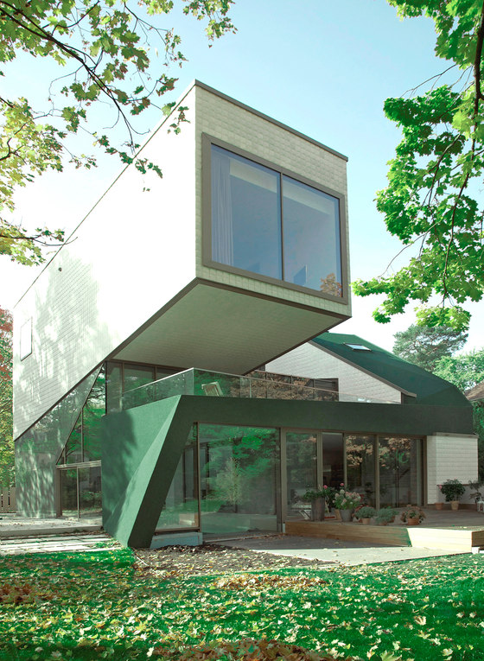The large south facing plot is located in the middle of the elegant historical suburb Berlin-Grunewald. As the garden should not have been more shaded by the villa than necessary, the building was designed in line with the sun’s path. The steep sloping roof that runs down to the garden is the best evidence for this design approach. The path of daylight into the garden, into the house itself and how it plays on different surfaces and materials was absolutely paramount at all times. In order to bring maximum daylight into the house the architects designed an almost square floor plan with a glass roof covered atrium at its centre. The surrounding spaces and rooms form a habitable topography totally unconventional compared to a standard detached house.
The street elevation is dominated by a façade covered entirely in specially made stoneware tiles. The small, (20 X 20 cm) three dimensional and cream white coloured tiles give the impression of a scarp in the mountains. Each one of the asymmetrical tiles is fixed differently and, thus, reflects the incoming light in a myriad of ways. This dynamic cube rests on the ascending ribbon of a screen printed glass façade which gains in transparency as it reaches the garden elevation. However, the most unusual feature is the sloping dark green tartan roof. It is the first application of its kind in Germany. Vertical and horizontal surfaces are completely covered in EPDM granulate. The contrast between the tiled walls, green slopes and irregular glass surfaces helps to create the impression of an architectural mountainscape.
HS Architekten
