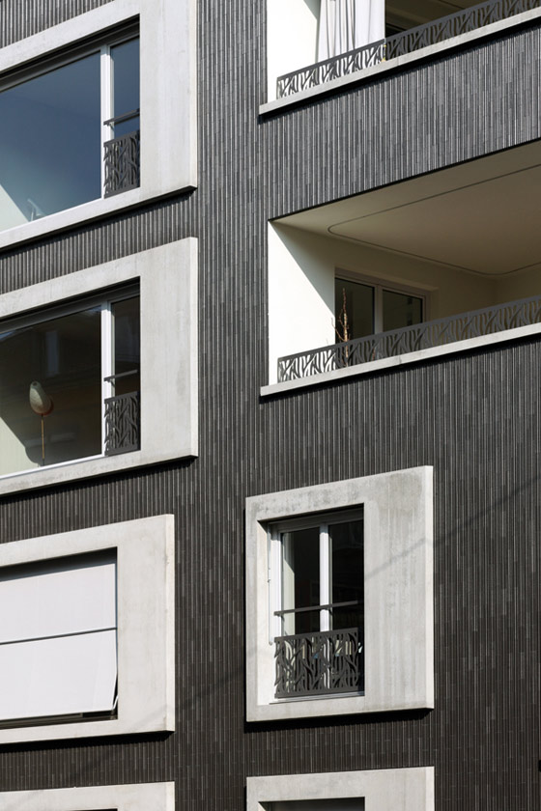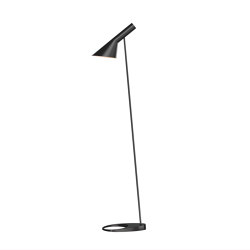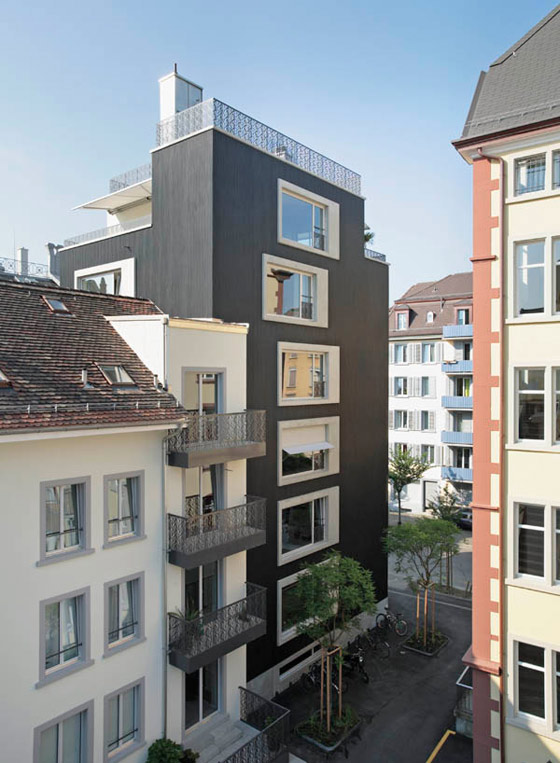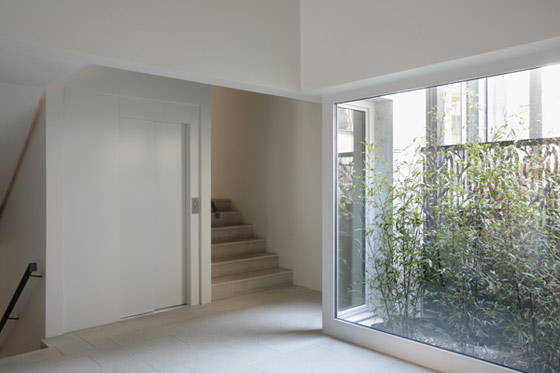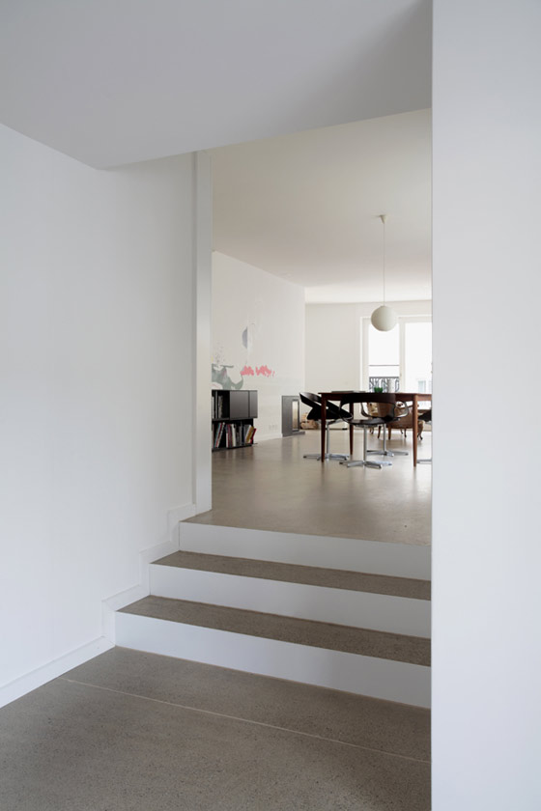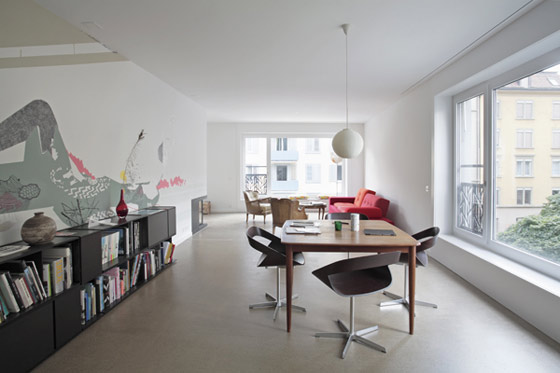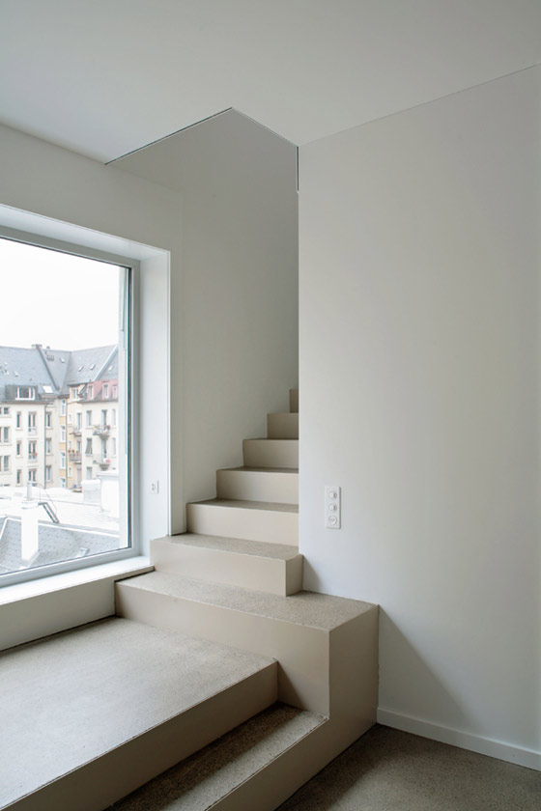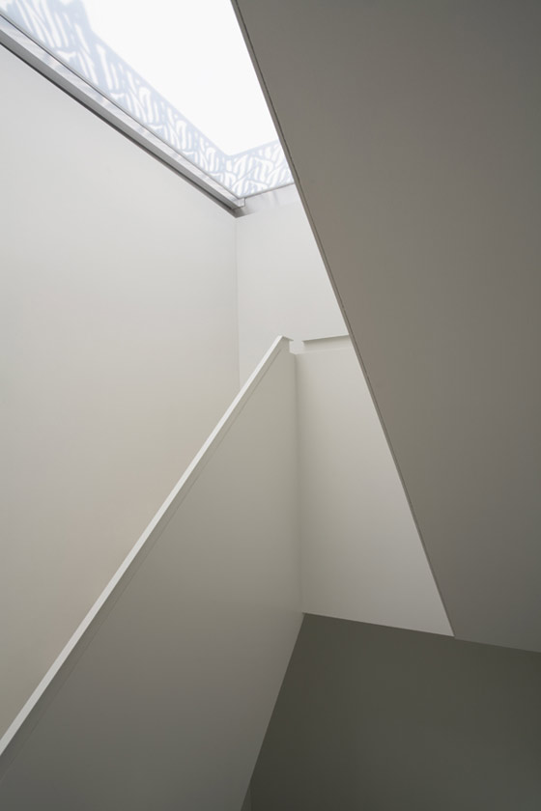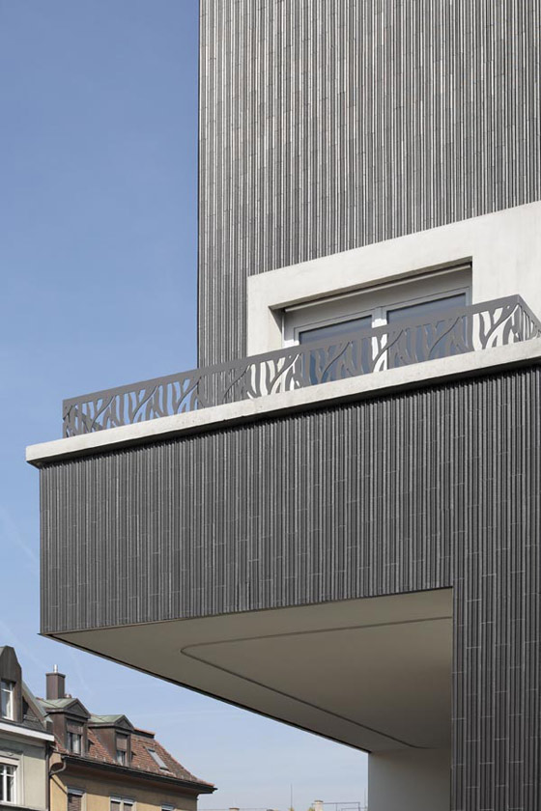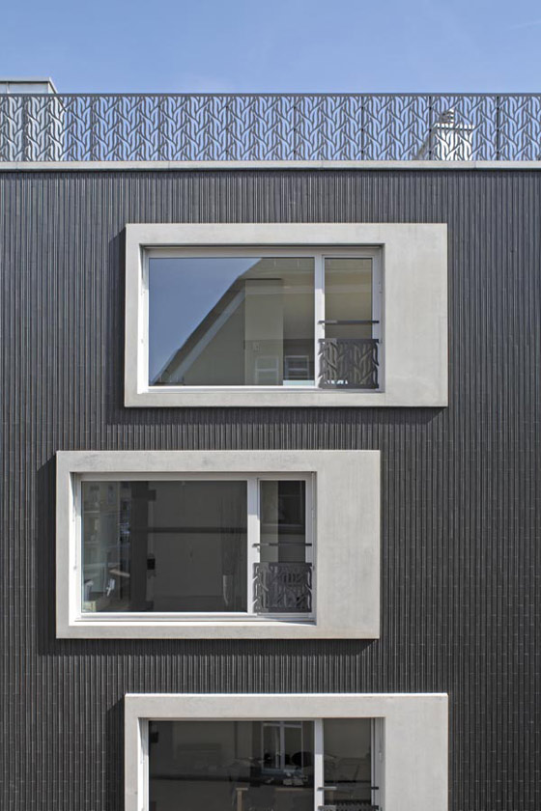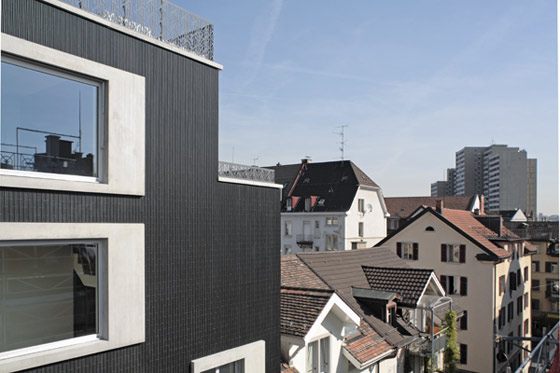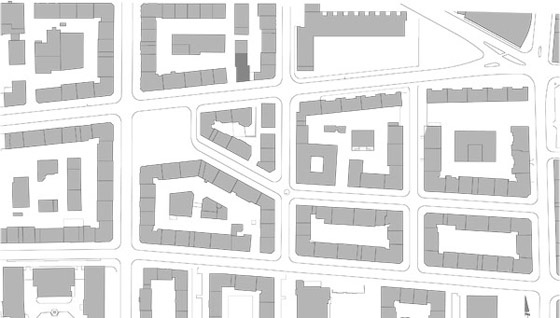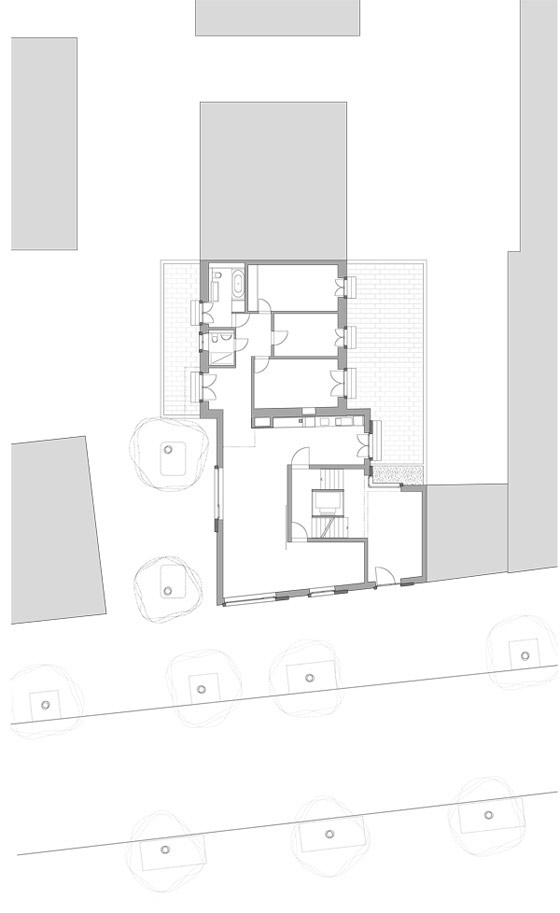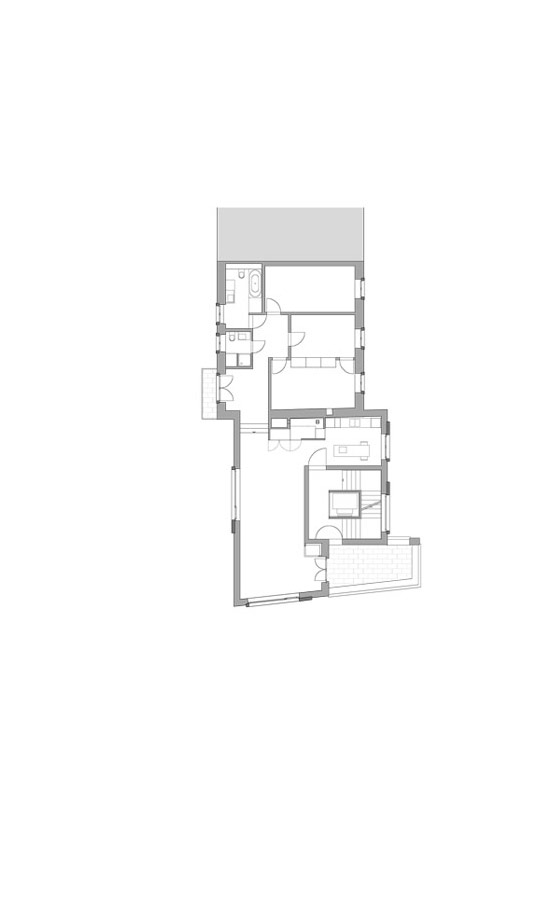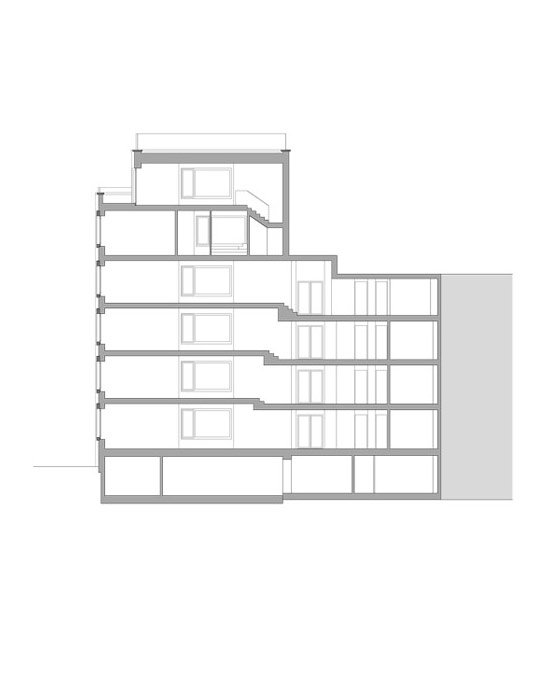Urban residential building, Zurlindenstrasse, Zurich
The quiet quarter surrounding Idaplatz has a unique urban character. It was created towards the end of the 19th Century. The residential building closes the last gap in the quarter.
The building consists of an existing courtyard building and a new building facing the street. The apartments on the four lower floors cover both the new and the older sections. The small units of the old building accommodate the bedrooms, while the new section contains the living rooms, the naturally lit staircase and the large entrance hall. The two upper floors also contain a duplex apartment. The glazed ceramic cladding’s profile and light reflections accentuate the tower-like volumetric upward development. The form and colour of the ceramic plates were specially developed for the building. The facade is based on a back-ventilated Sto-Verotec system. The solid window linings highlight the monolithic character and bind the building into the periodic style of the rest of the street’s architecture. The ornamental railings enclose the structure and create a connection with the sky.
