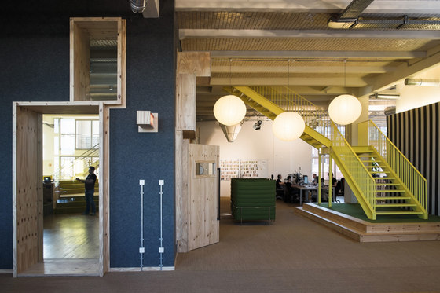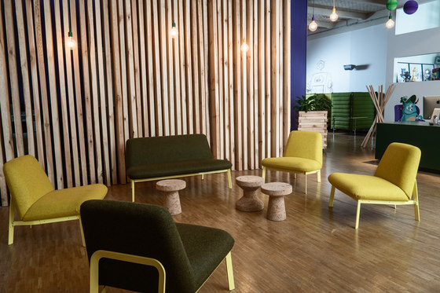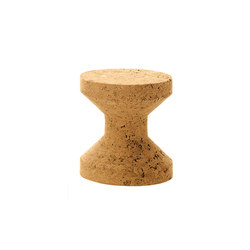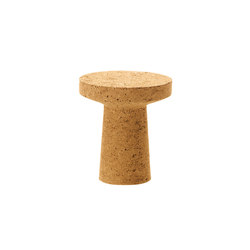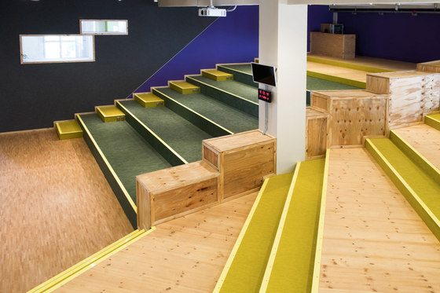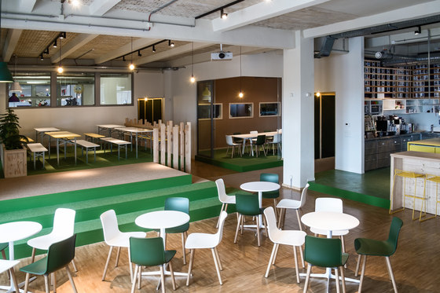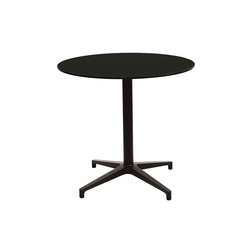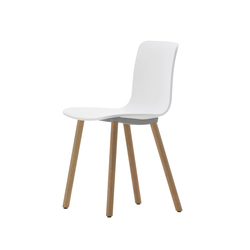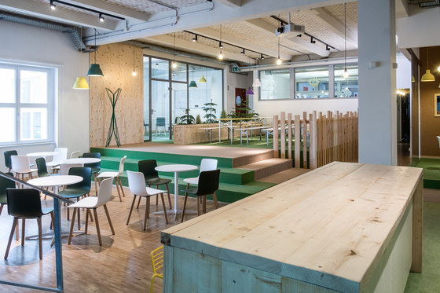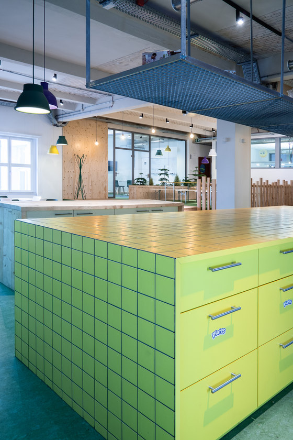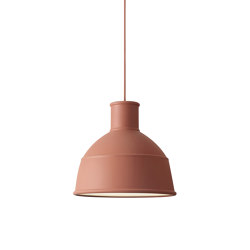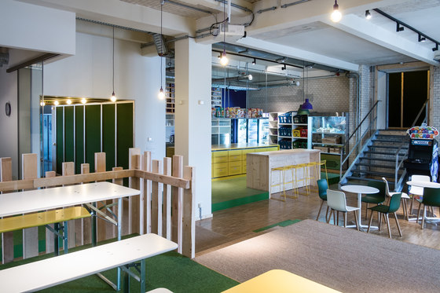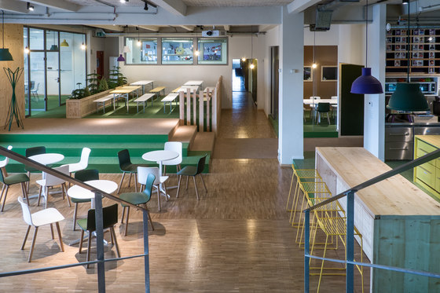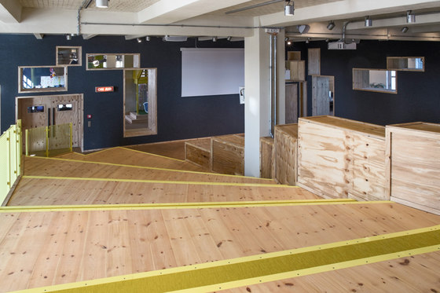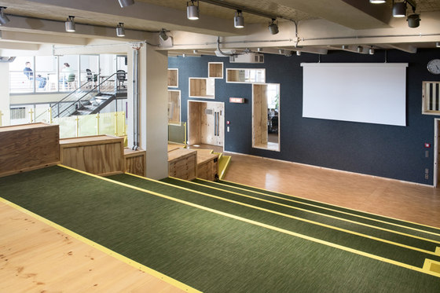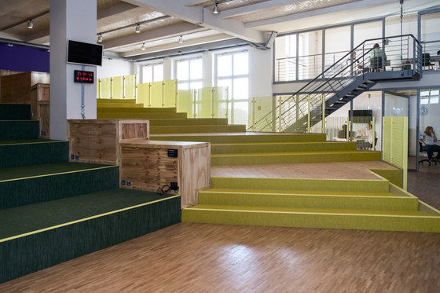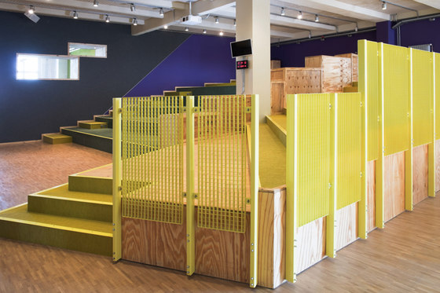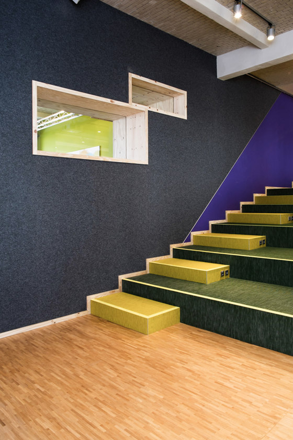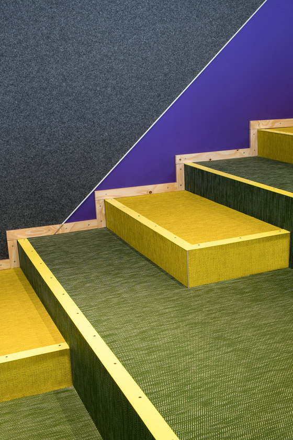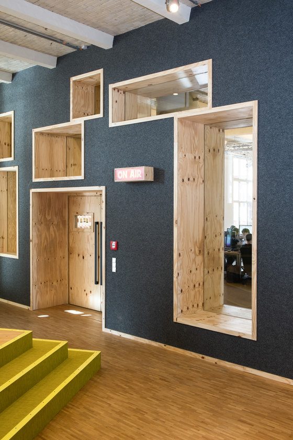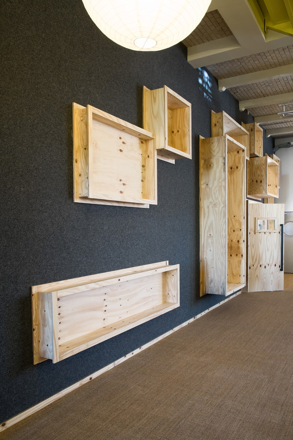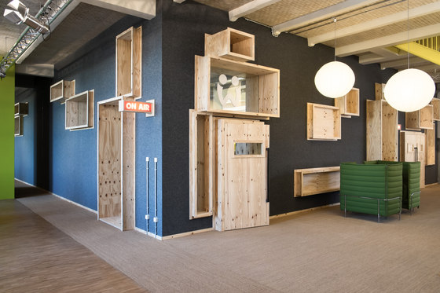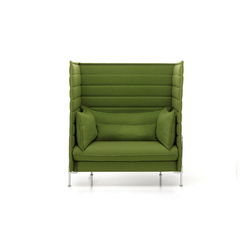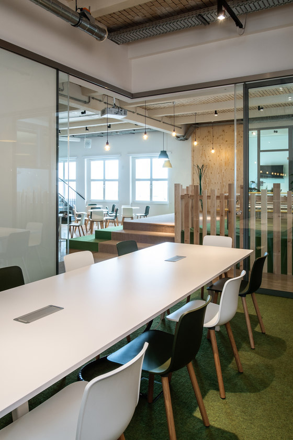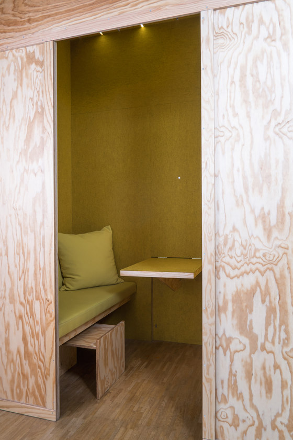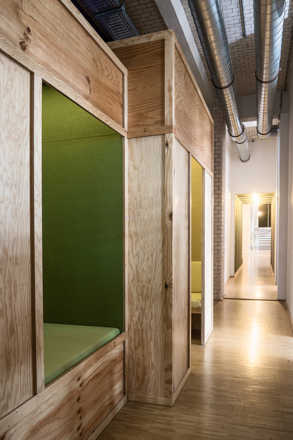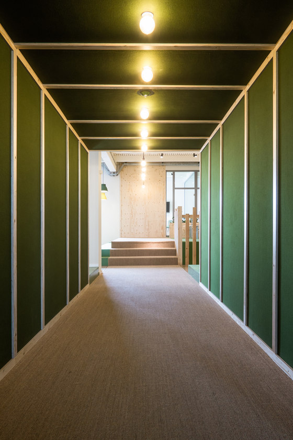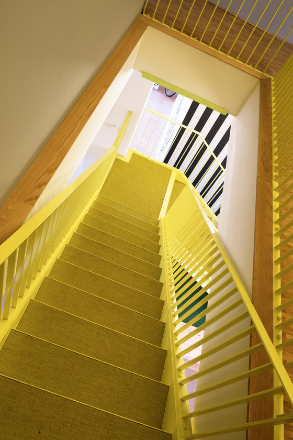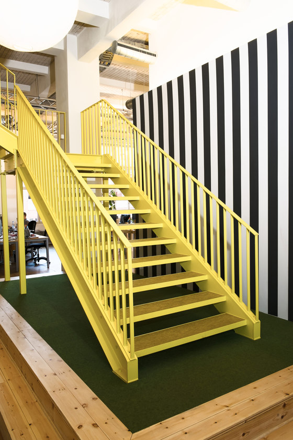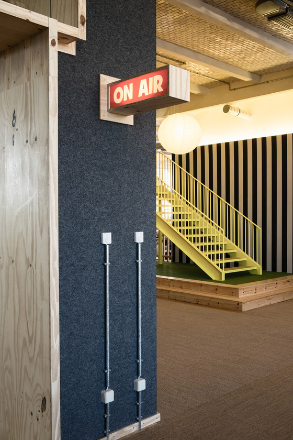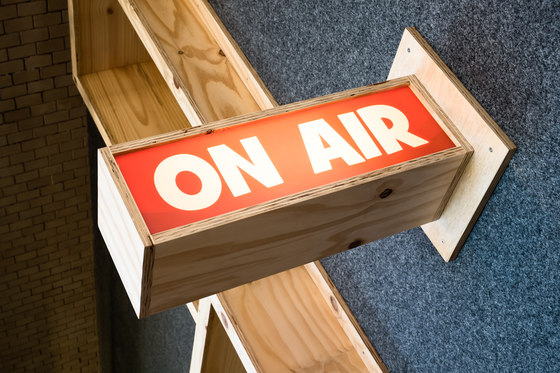Monsters, bubbles and jelly splashes - three floors of a former factory have been transformed into a new world. The world of wooga in which more than 40 nations work together on developing mobile games.
Here, playful interventions for public and social areas, kept in a natural yet colorful pallet, have been implemented in the course of three years.
A sculptural timber wall, customized furniture units and mobile plant boxes welcome visitors at the reception area.
The canteen with its open kitchen and the feel of a big student flat-share on picnic grounds, is the buzzling heart of the company for socializing and communicating.
Upholstered niches, similar to railway compartments and multiple freestanding cubes with different built-in seating options are your haven for quiet working, calls or spontaneous talks.
The new auditorium offers space for stand-up meetings for up to 350 people.
One side of the structure is built like a traditional tribune, whereas the other resembles a fan-shape of ascending platforms, divided by storage units in the center.
A bright yellow stairway represents the company’s pulse by piercing internally through all three office floors, connecting all inner routes like arteries.
Surface: 3600 sq m
Wooga GmbH
Hülle & Fülle
