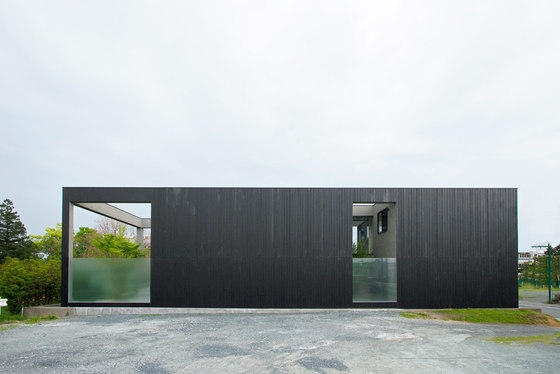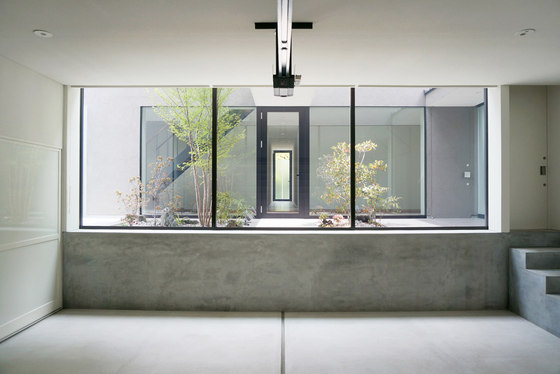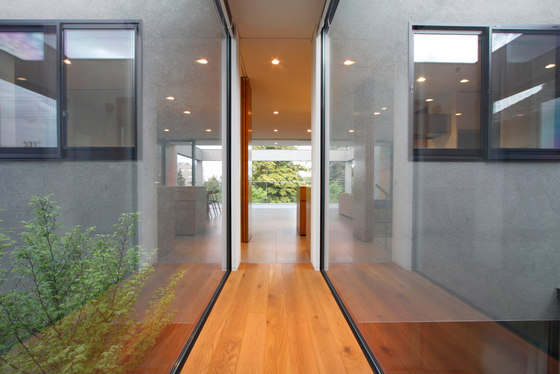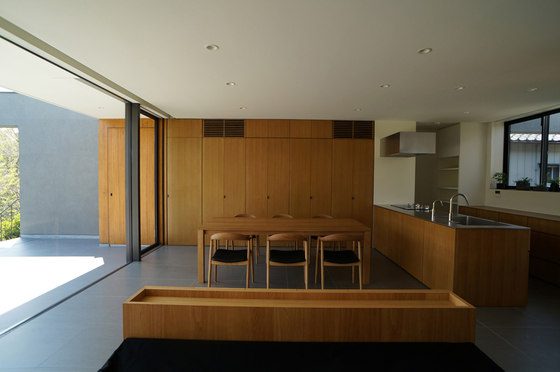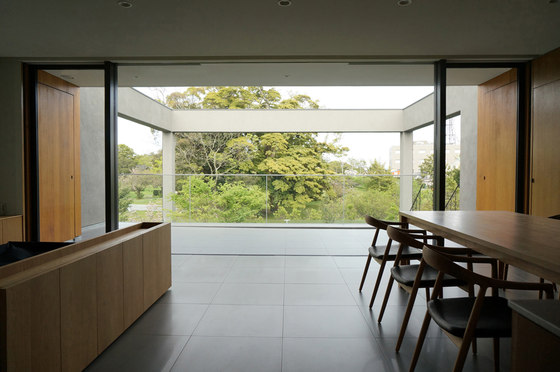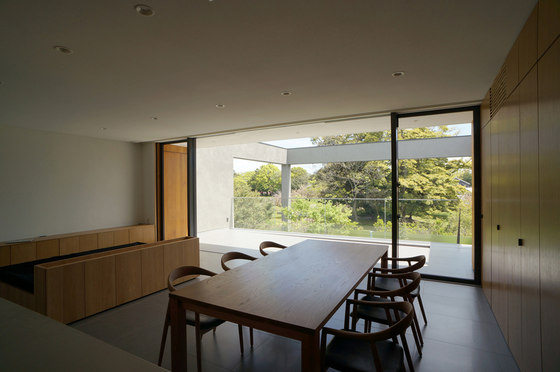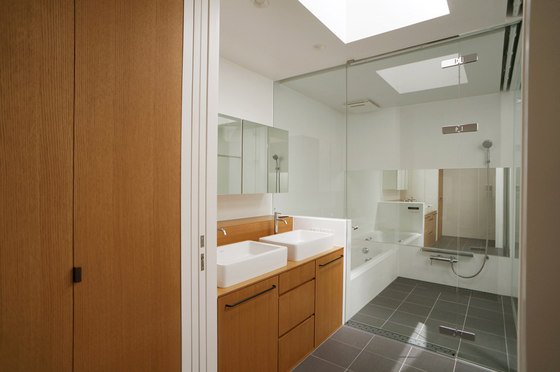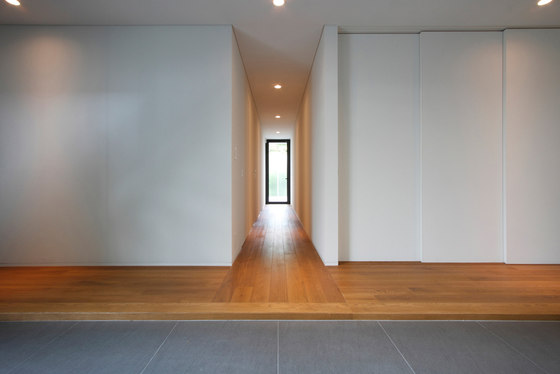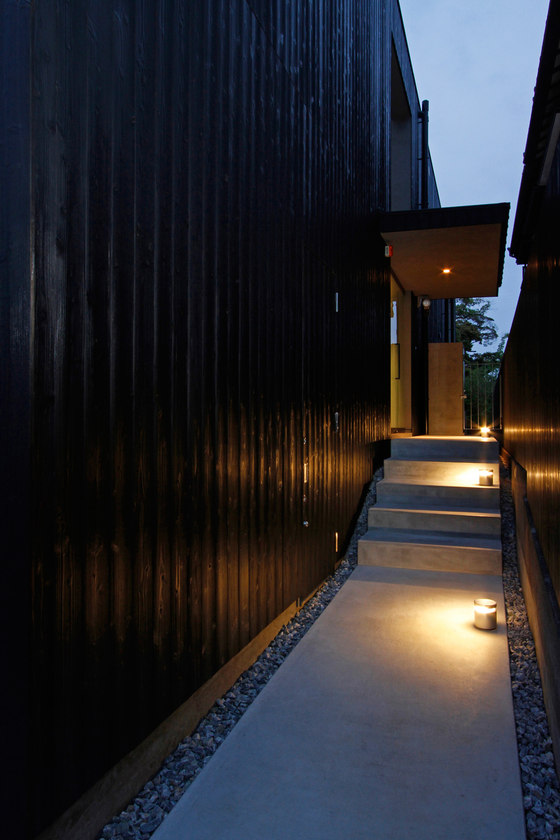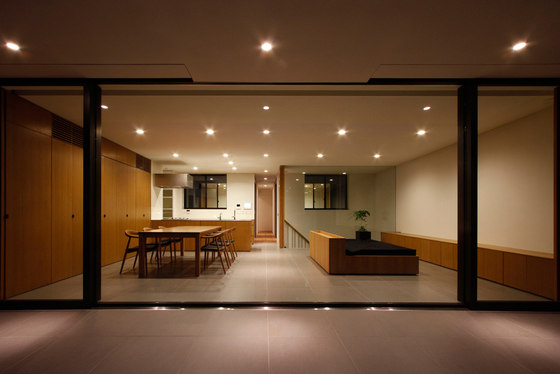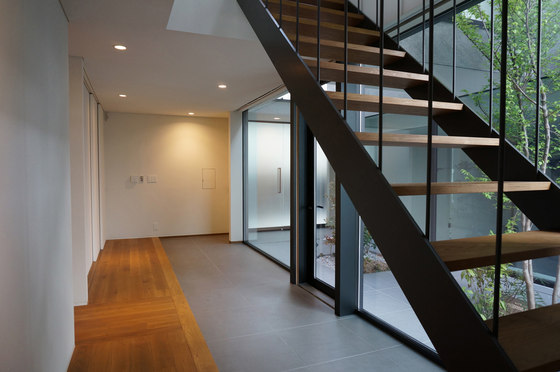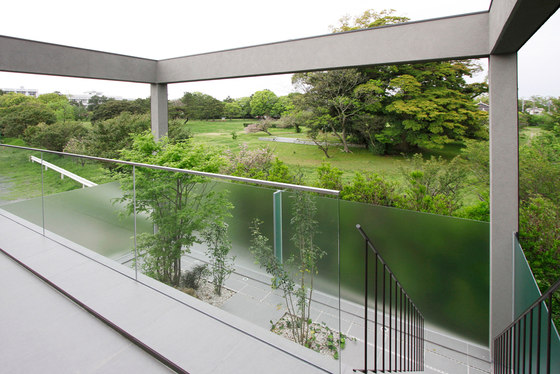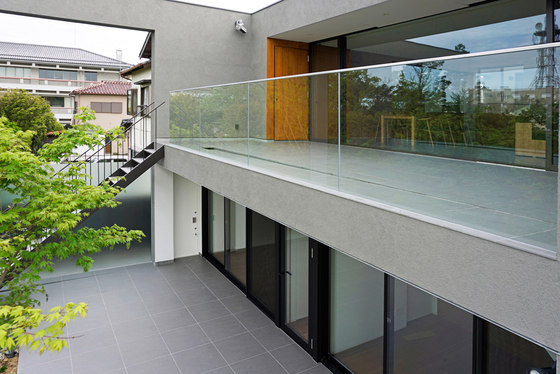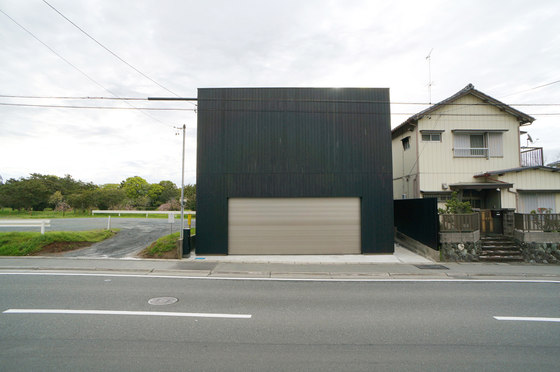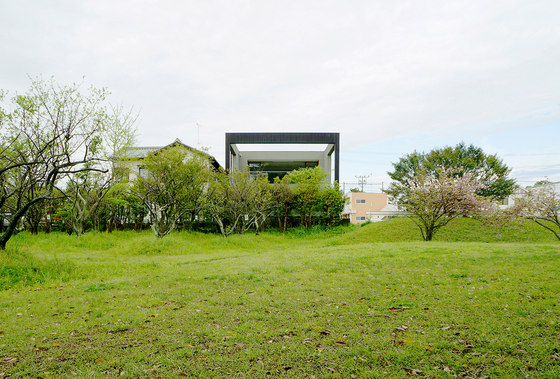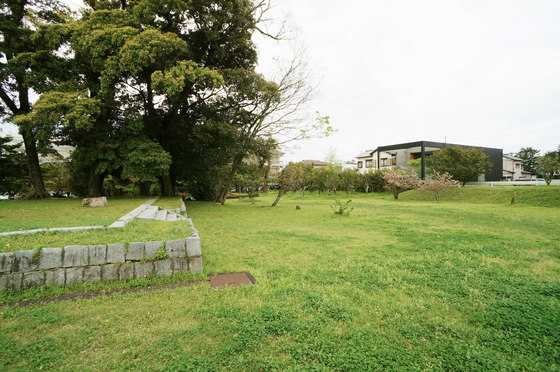The shape of the lot is short in north and south and stretches long in west and east. The lot is adjacent to a historic site on the east side.Also, the lot is located in a school zone. Lying within a residential area, there are a number of elementary, junior high and high schools as well as a city hall.The historical site is now developed into a peaceful park in which local residents gather and relax.Therefore, the east side of the lot is the most beautiful part of the residential area. People can enjoy the nature and the open sky.The site is designated as the Cultural Properties Protection Area. Excavation is required when developing the surrounding area that includes the lot.
We are restricted in our building plan that we are only allowed to excavate 30cm from the surface as some pieces of kawara (roof tiles) from the Nara period (about 1300 years ago) were discovered through the pre-construction investigation.The building is completely closed on the west side facing the street and on the north side which is a vacant lot. The lot is wide open on the east side looking towards the historic site. This composition can shut out noise and glance from the frontal street. Occupants can enjoy trees and flowers of each season even from inside of the building, and also feel a sense of closeness to the historic site in the serene residence.In addition, we took advantage of the restriction on our building plan. We decided to use slender pillars, considering the scale of steel framed building, so that we do not need to dig deep into the ground. By using these pillars, we connected simple rigid frames from east to west and reduced the thickness of outer walls.
This building plan gives a sense of continuance and openness towards the historic site, drawing our eyes more to the east-west axis of the lot.With this building plan, we made a design plan in which the central hallway extends from west to east. When the residents move between rooms, they can see the historic site and sense the wind and enjoy the scenery.As mentioned above, the construction restriction provided us with a new potential for the lot development which affects the structure, deployment and design plan of the building. The residents will be able to appreciate in their daily lives the historic heritage of the location as well as the grand nature of the area, as the building absorbs the residents in the context of the historic site adjacent to the lot.
HYAD architects
Structural Engineer: Tatsuya Kawaguchi (es koubou)
